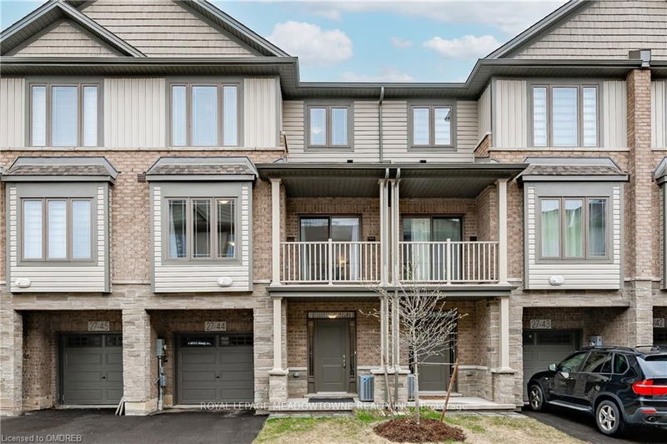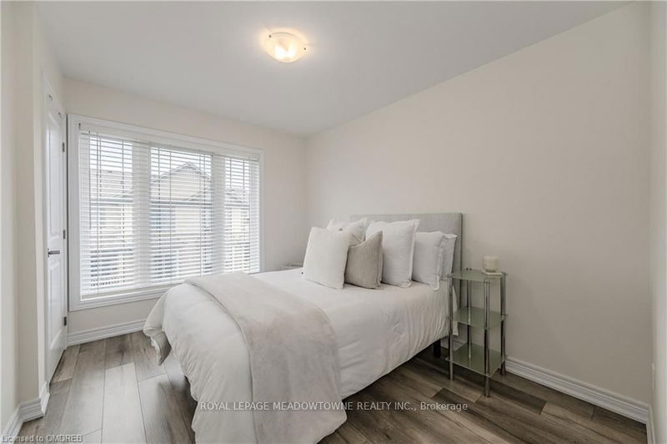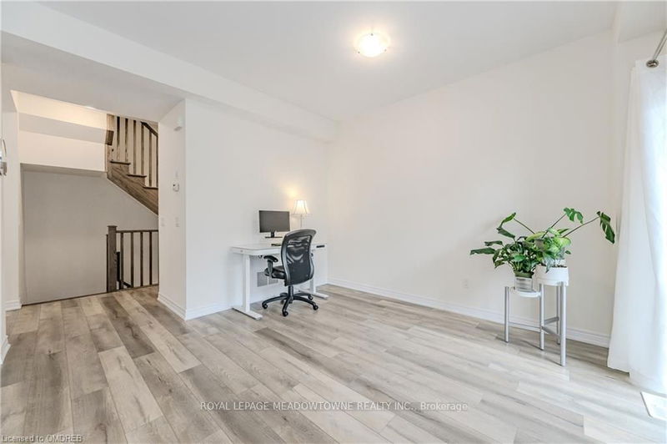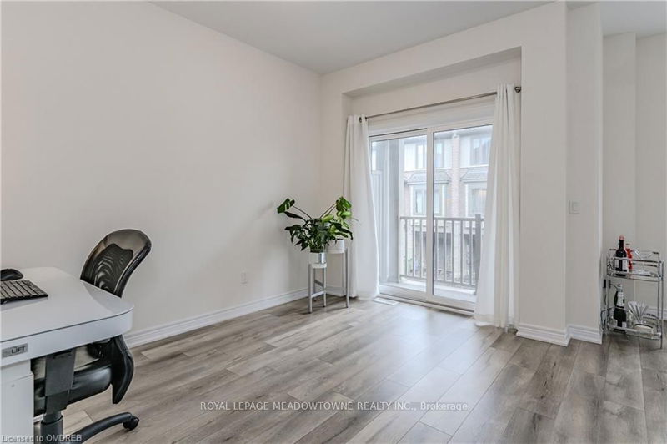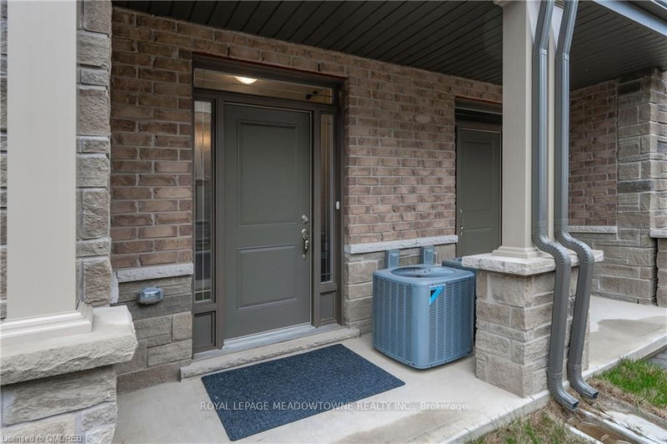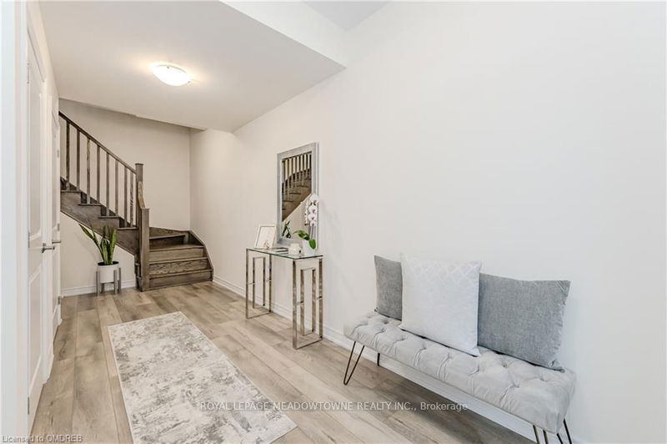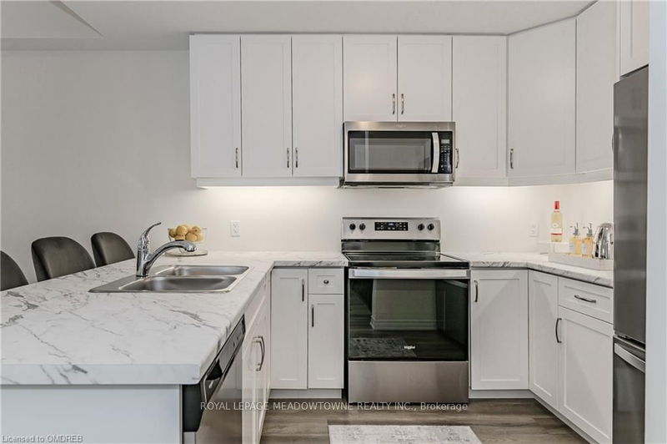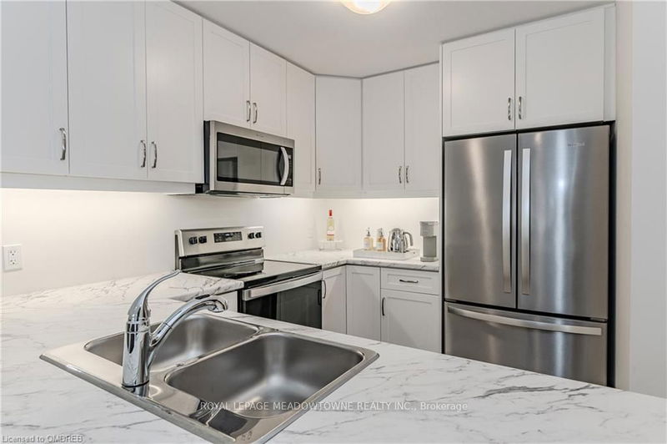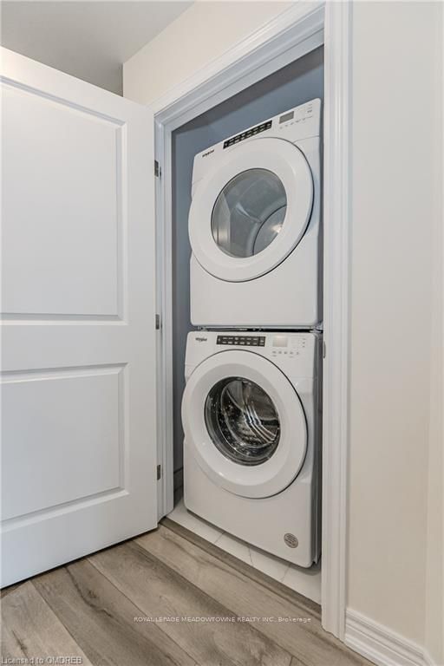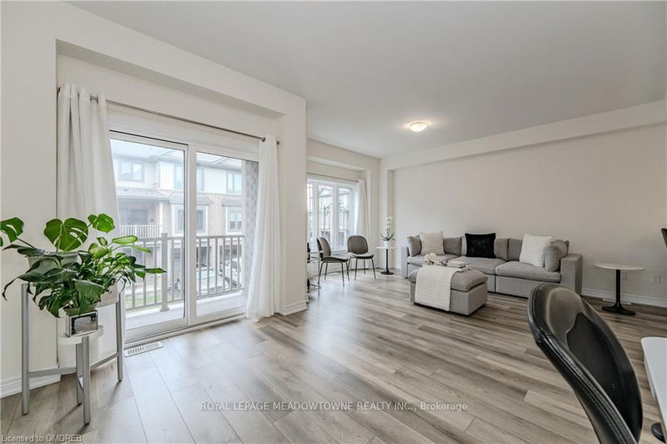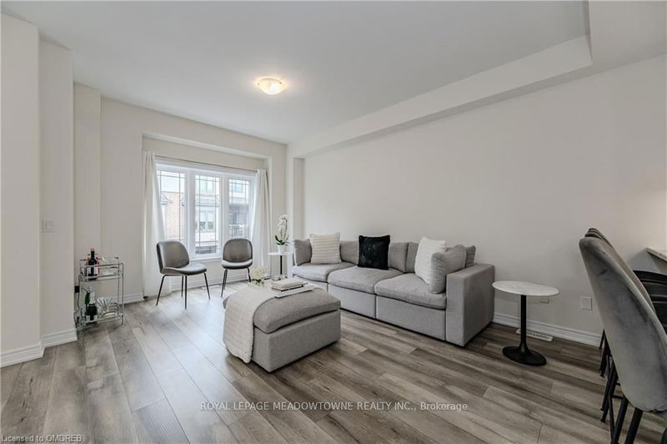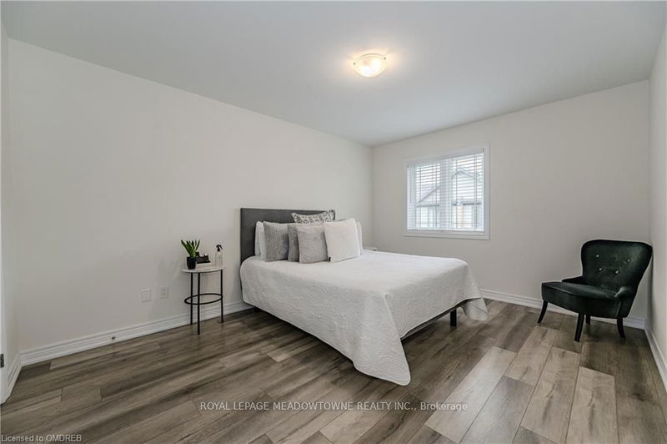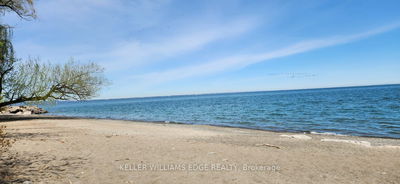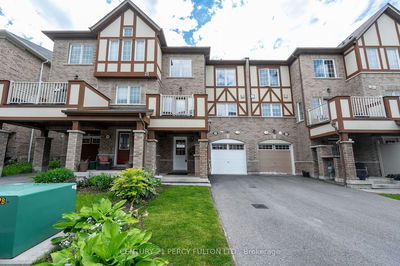This beautiful townhome offers three levels of living space! On the ground floor you'll find the foyer with double closet, storage, and mud room with the entry to the single car garage. The main level has a kitchen, living room and separate dining area with walk-out to the private balcony. The gorgeous white kitchen cabinets, and countertops, breakfast bar, stainless steel appliances and 9ft smooth ceilings complete this light and bright space. Upstairs offers 2 spacious bedrooms plus the extra loft/den space (perfect for an office), the full 4 piece bath, and stacked laundry. Master bedroom has Walk In closet. Minutes away from the waterfront, schools, local parks, restaurants, shopping, Fifty Point Conservation Area and Niagara Wine country. Easy access to QEW and GO transit.
Property Features
- Date Listed: Friday, July 05, 2024
- City: Hamilton
- Neighborhood: Winona Park
- Major Intersection: North Service Rd To Winona Rd
- Full Address: 44-27 Rachel Drive, Hamilton, L8E 0K6, Ontario, Canada
- Kitchen: 2nd
- Living Room: 2nd
- Listing Brokerage: Royal Lepage Meadowtowne Realty Inc. - Disclaimer: The information contained in this listing has not been verified by Royal Lepage Meadowtowne Realty Inc. and should be verified by the buyer.

