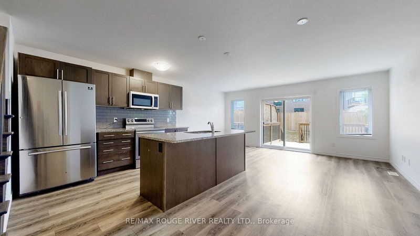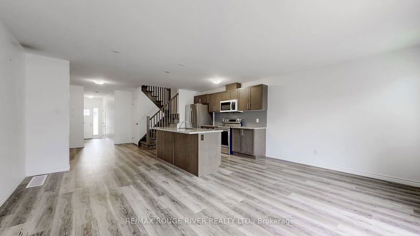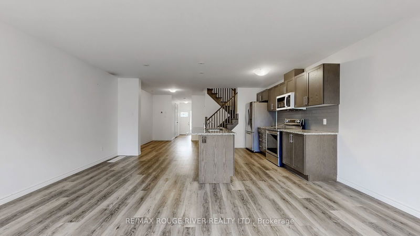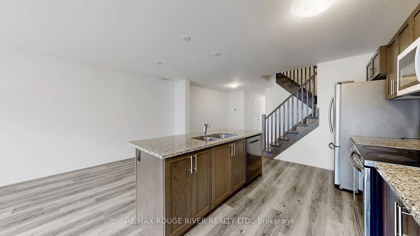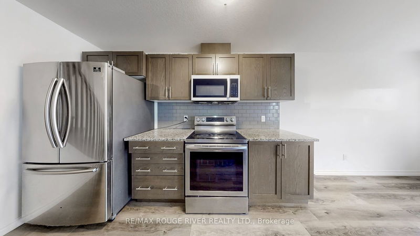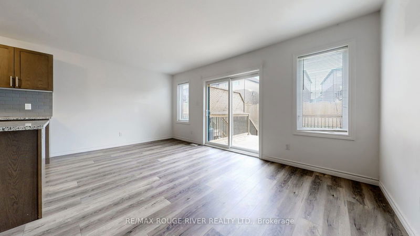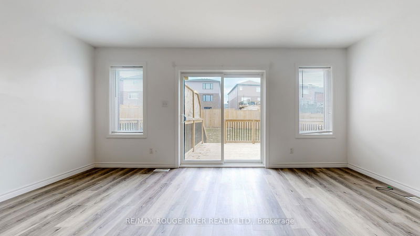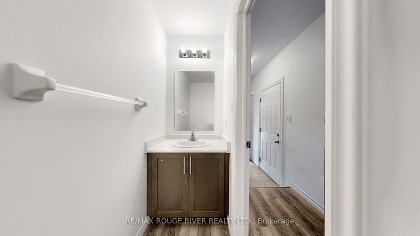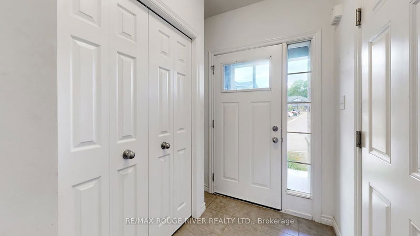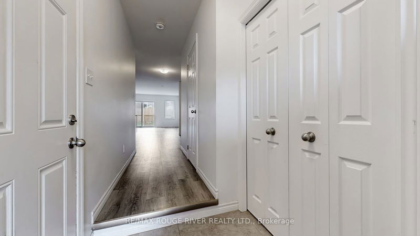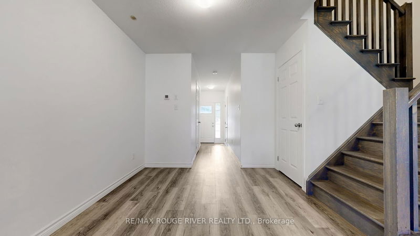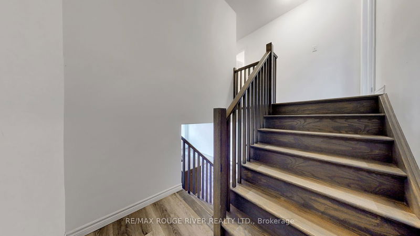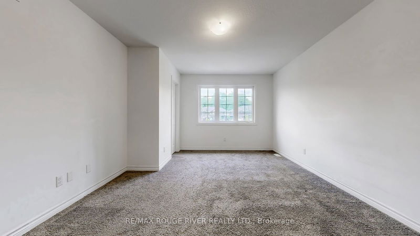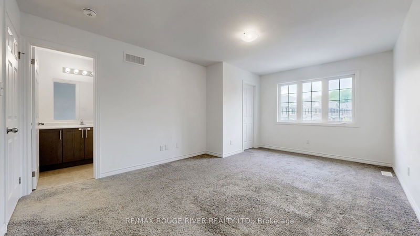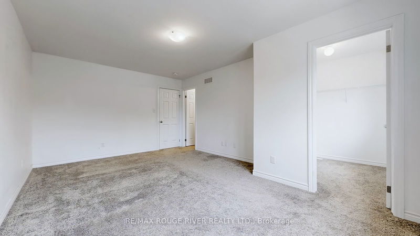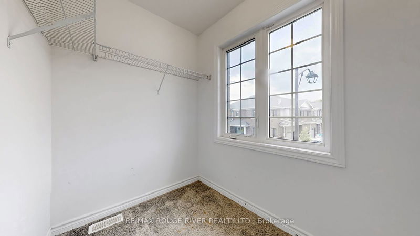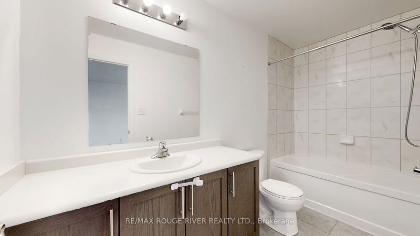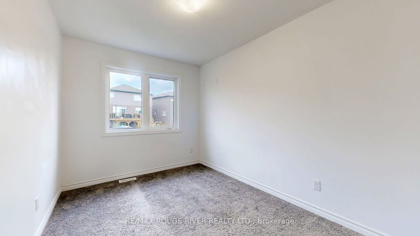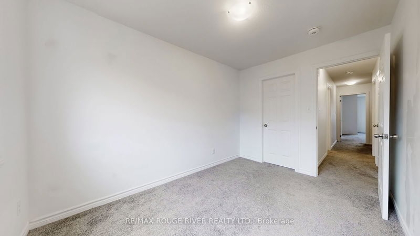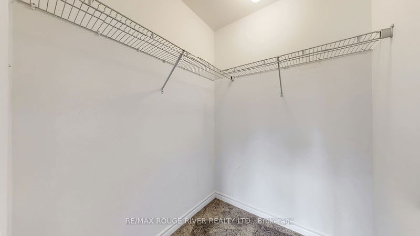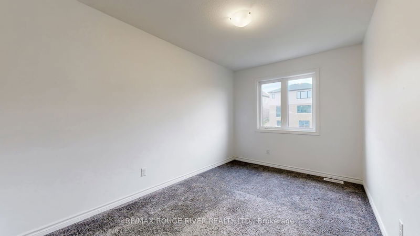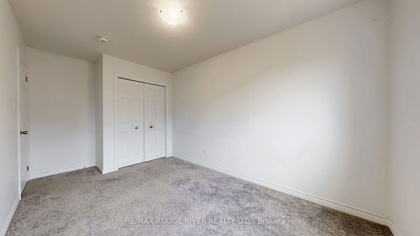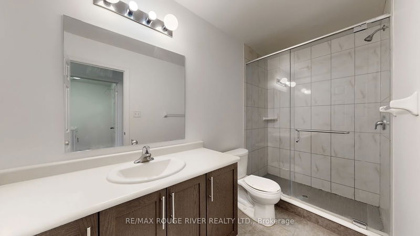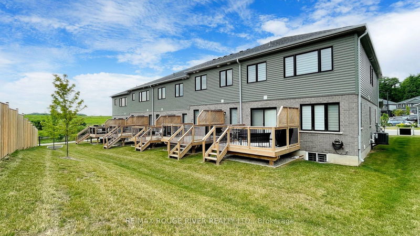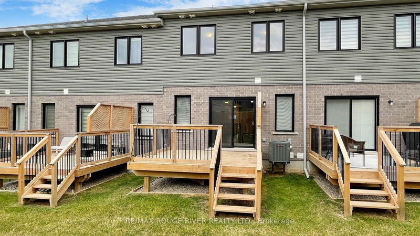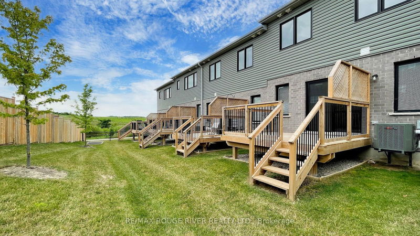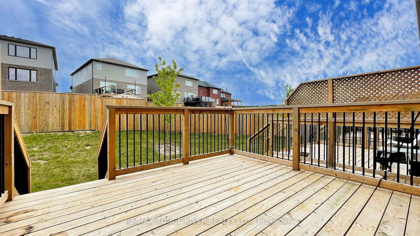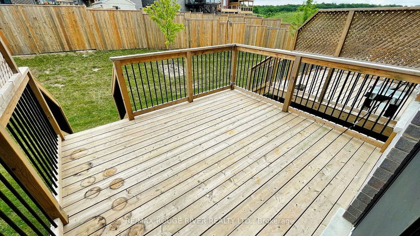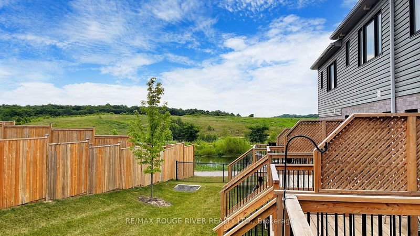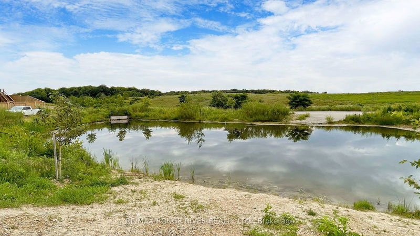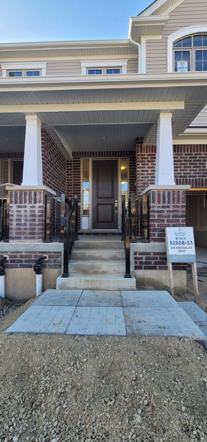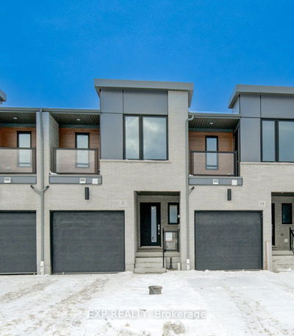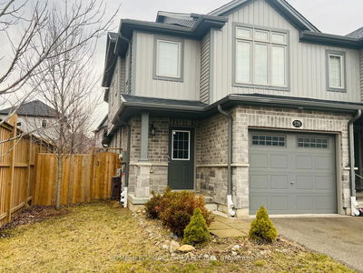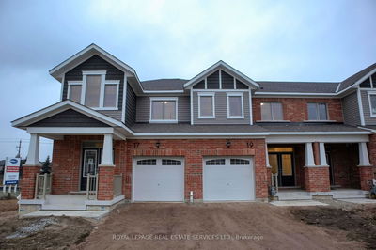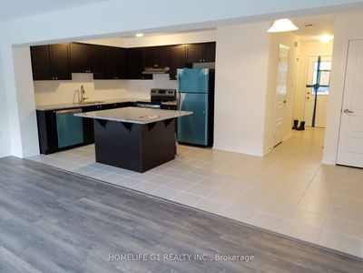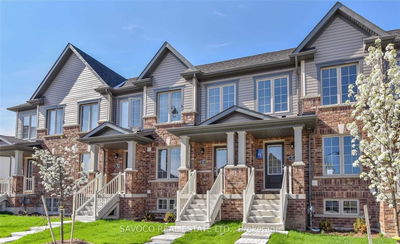Opportunity Is Knocking For You To Live In A Beautiful Townhome | Main Floor Features An Open Concept Floor Plan With Hardwood Floor Throughout | Kitchen With Stainless Steel Appliances Incl Built-In Microwave, Custom Backsplash, Undermount Sink, Breakfast Bar | Breakfast Area Walks Out To A Massive 12 Feet Deck and Great Backyard | Primary Ensuite w/ 4 PC Ensuite and Walk In Closet | Spacious Bedrooms with Windows Letting In Natural Light | Laundry Room Conveniently Located On The Second Floor w/ Sink - No Need To Lug Baskets To The Basement | Access To An Unfinished Basement, Can Be Used As Storage or A Small Gym or Office | Close Proximity To Schools, Parks, Community Centre, and More.
Property Features
- Date Listed: Tuesday, July 09, 2024
- Virtual Tour: View Virtual Tour for 21 Woodedge Circle
- City: Kitchener
- Major Intersection: Huron Road & Fischer-Hallman
- Full Address: 21 Woodedge Circle, Kitchener, N2R 0P8, Ontario, Canada
- Family Room: Hardwood Floor, Window, Open Concept
- Kitchen: Stainless Steel Appl, Custom Backsplash, Hardwood Floor
- Listing Brokerage: Re/Max Rouge River Realty Ltd. - Disclaimer: The information contained in this listing has not been verified by Re/Max Rouge River Realty Ltd. and should be verified by the buyer.


