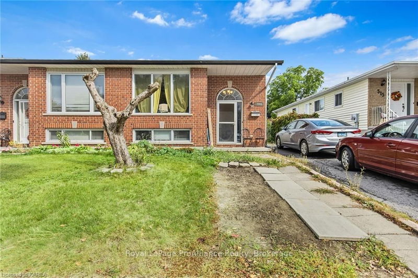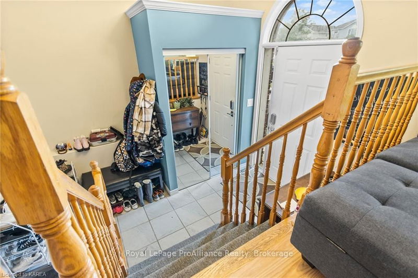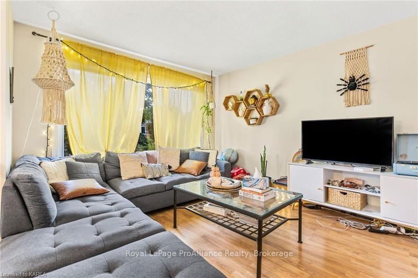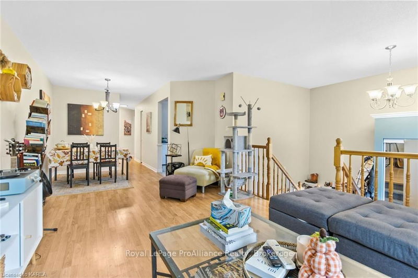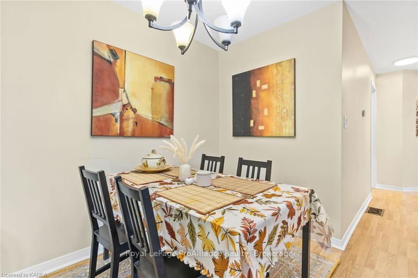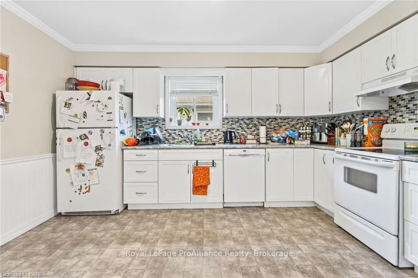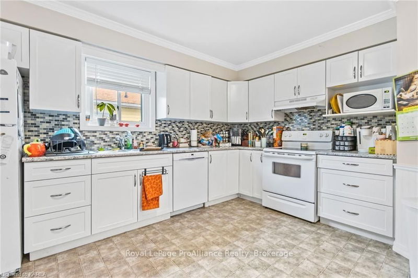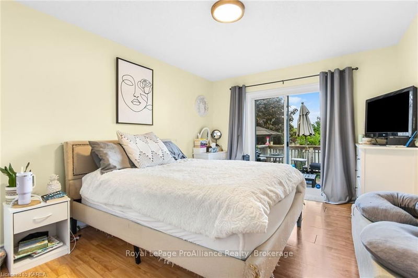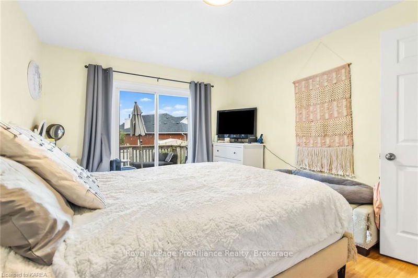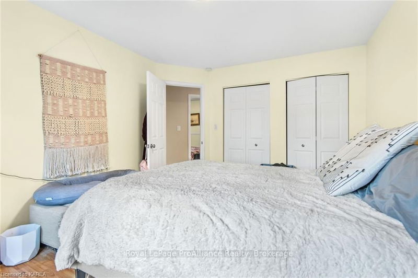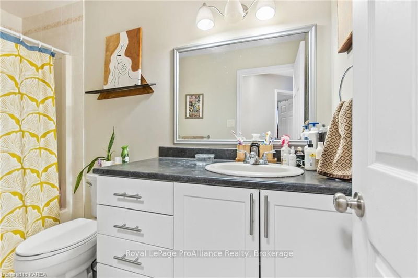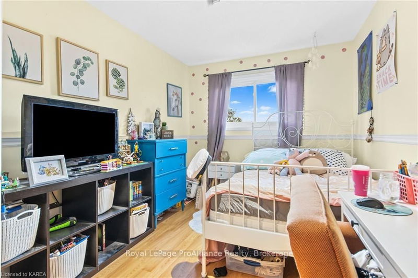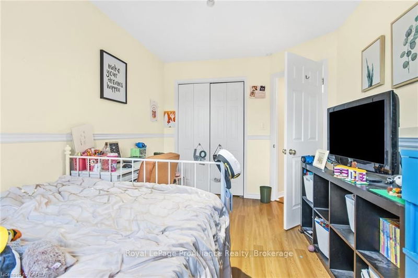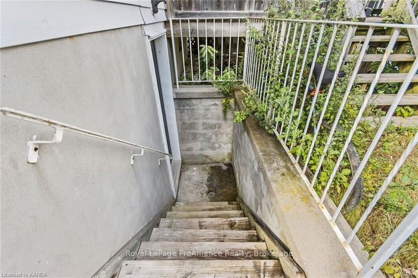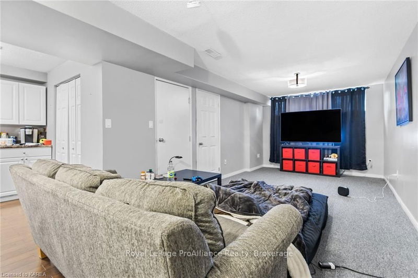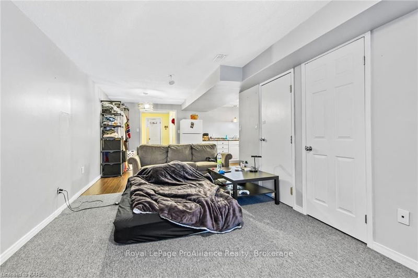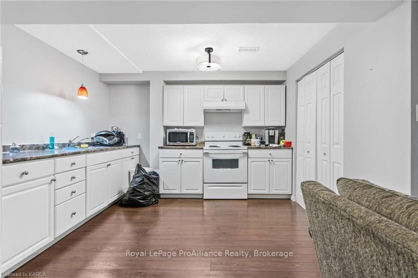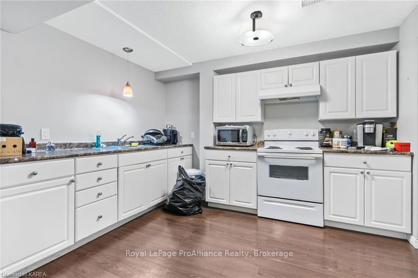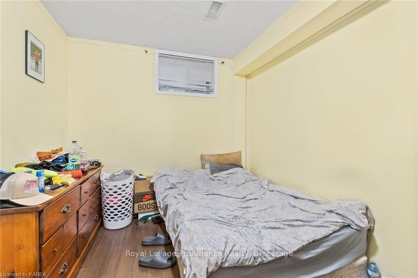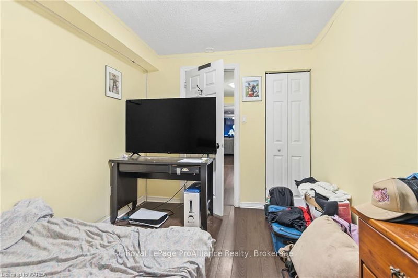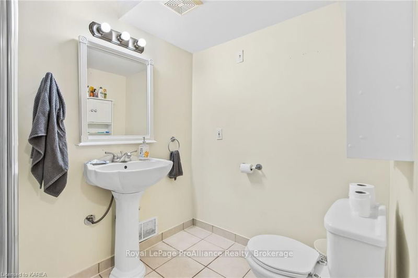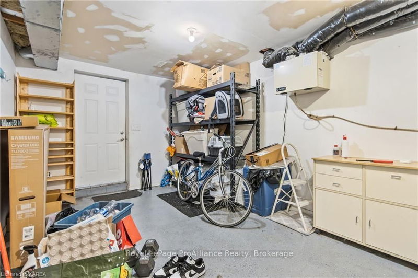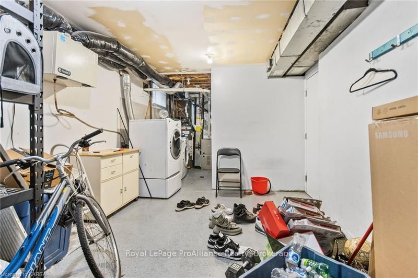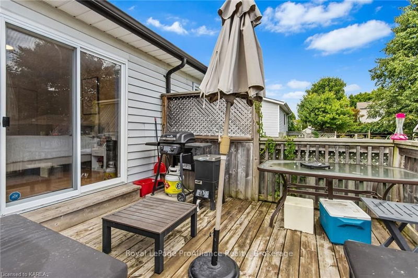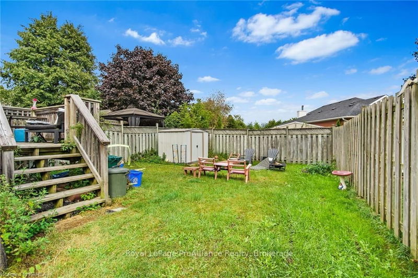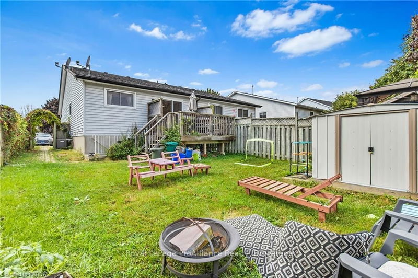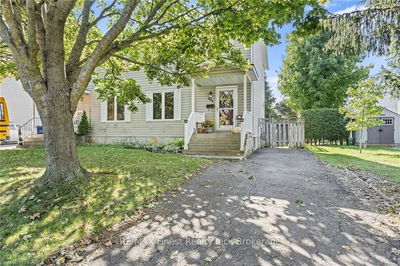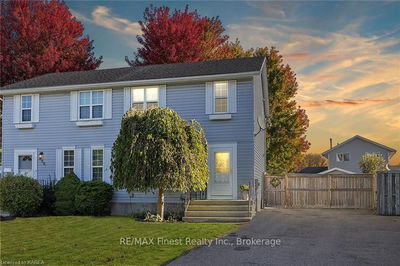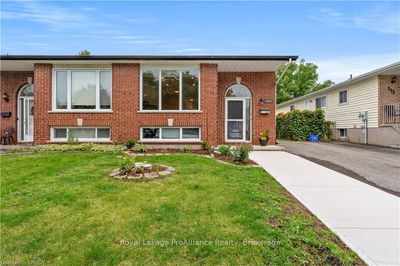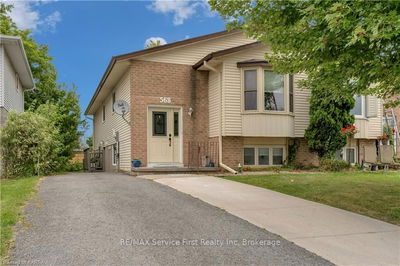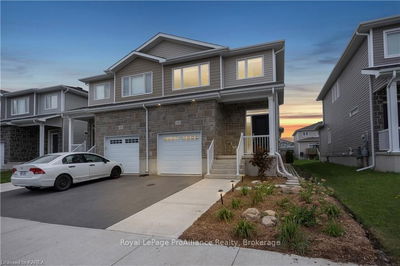This lovely semi-detached elevated bungalow is in excellent condition. Main floor is nice and bright with openconcept kitchen, dining room and living room area. It has three generous sized bedrooms and a full bathroomon the main floor. The primary bedroom has patio doors leading to a nice deck overlooking a generous sizedbackyard. Lower level is set up as an in-law suite, with a large living room area, a generous sized bedroom,and an updated bathroom. It has a separate entrance off the driveway, with ample parking. Updates include:high efficiency gas furnace, central air, gas hot water tank, and many others completed over the last last fewyears. Main floor is currently rented for $1640/month inclusive. The downstairs is rented for $1330/monthinclusive. We look forward to welcoming you home to 513 Grandtrunk Avenue.
Property Features
- Date Listed: Monday, March 11, 2024
- City: Kingston
- Neighborhood: East Gardiners Rd
- Major Intersection: Princess or Counter Street West to Centennial Drive. Centennial Drive to Waterloo Drive, turn left onto Grandtrunk Avenue.
- Full Address: 513 GRANDTRUNK Avenue, Kingston, K7M 8P6, Ontario, Canada
- Living Room: Main
- Kitchen: Main
- Living Room: Bsmt
- Kitchen: Bsmt
- Listing Brokerage: Royal Lepage Proalliance Realty, Brokerage - Disclaimer: The information contained in this listing has not been verified by Royal Lepage Proalliance Realty, Brokerage and should be verified by the buyer.



