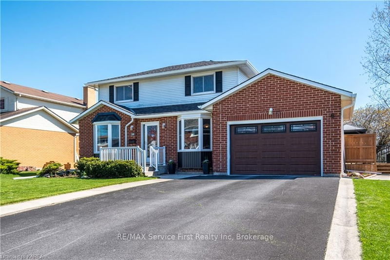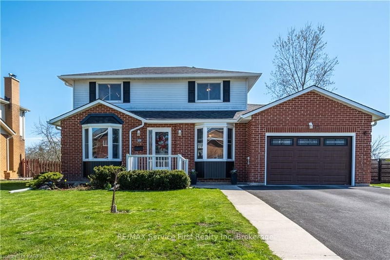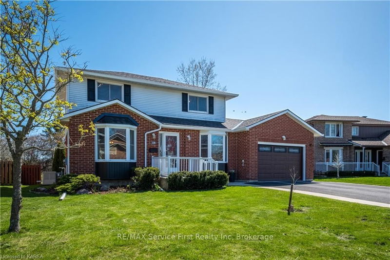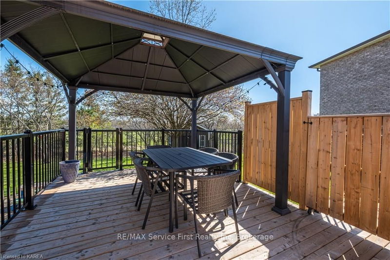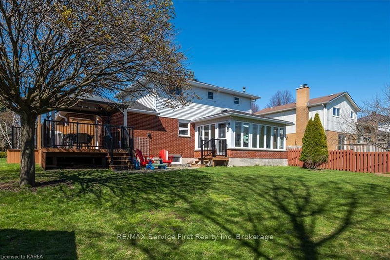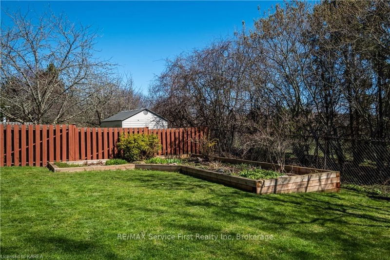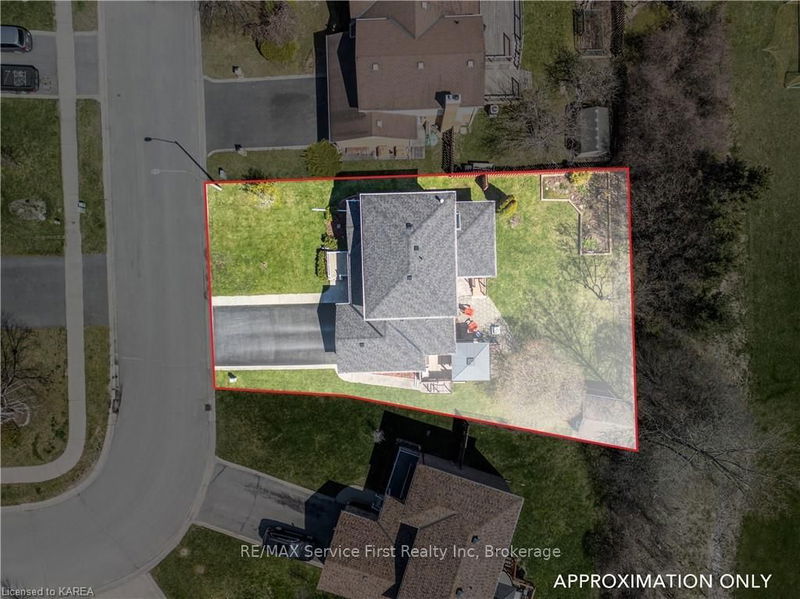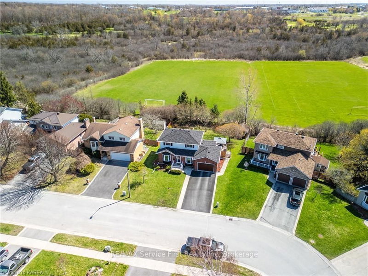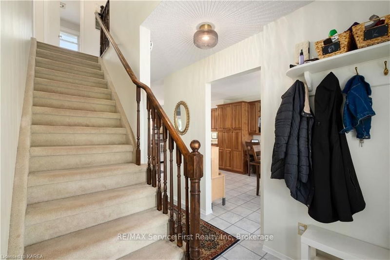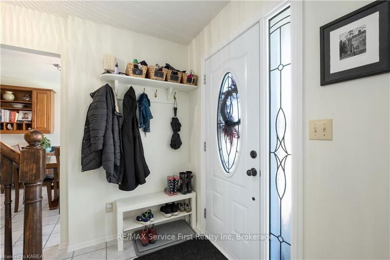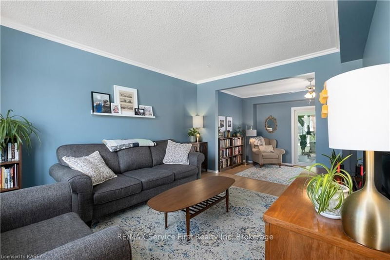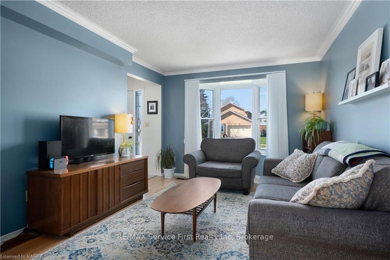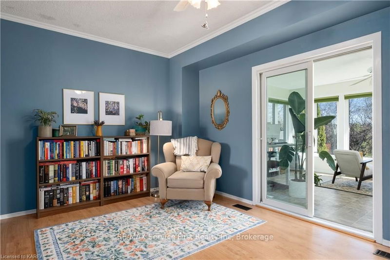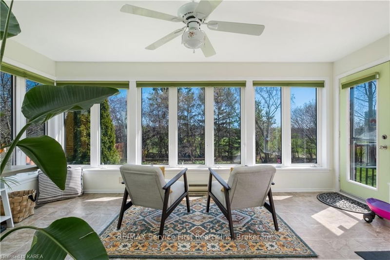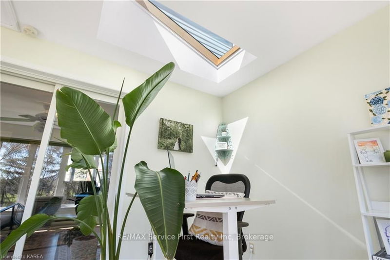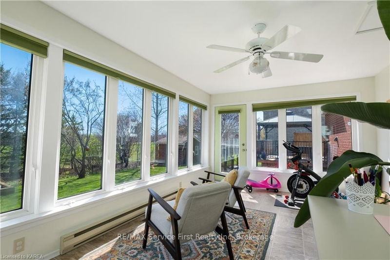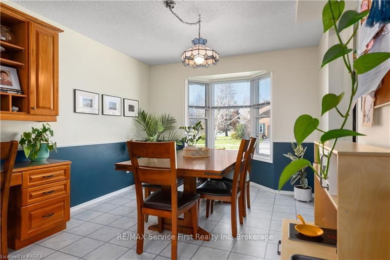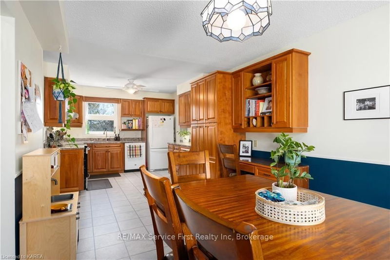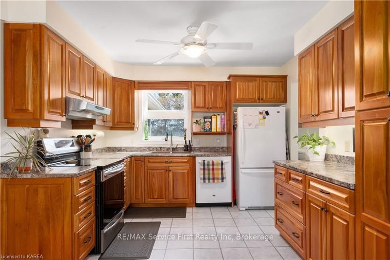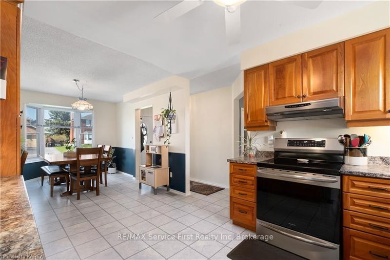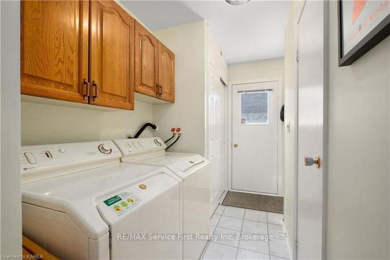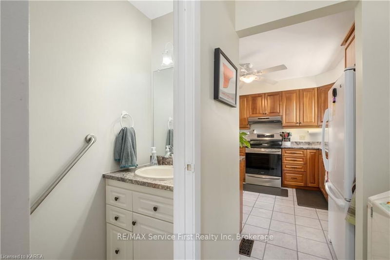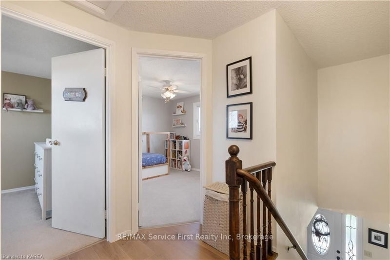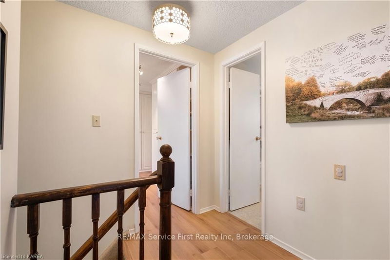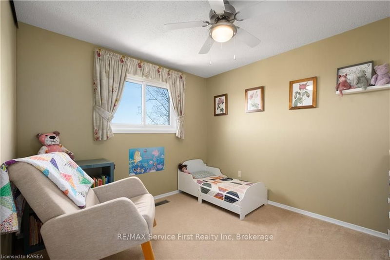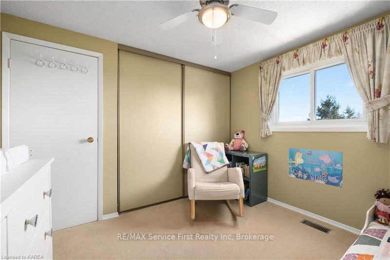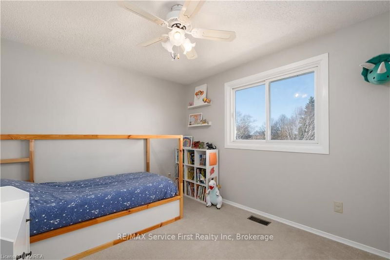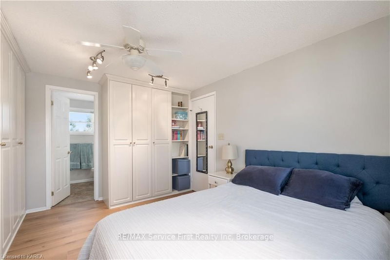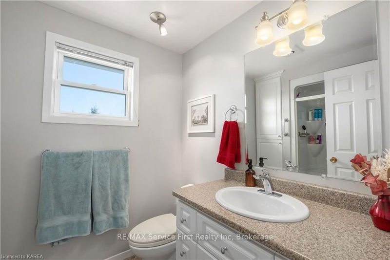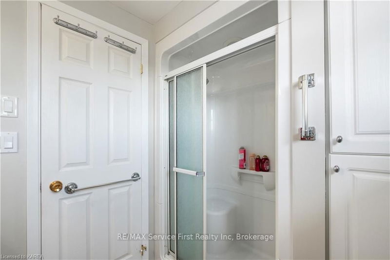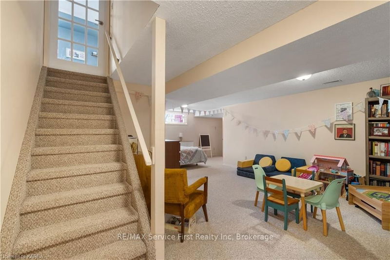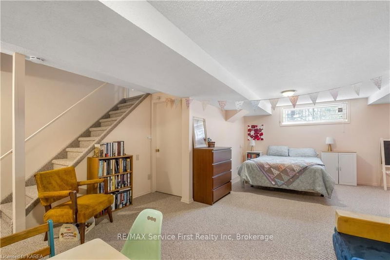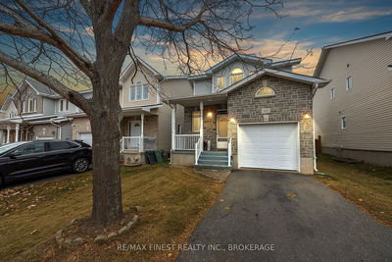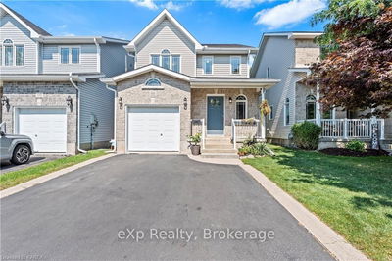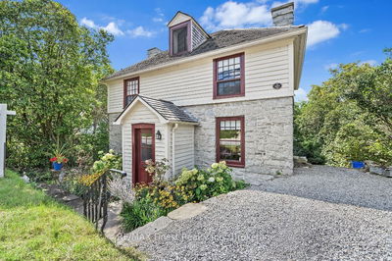Welcome to 15 Chartwell Crescent, an airy, bright home in a tranquil, mature Kingston east end neighborhood. The highlight is the large custom-built south-facing 4-season sunroom overlooking the rear yard and backing onto a school field. The yard features a vibrant perennial flower bed and is frequented by wildlife. Outdoors, enjoy a spacious deck with partial privacy fencing, and a permanent gazebo. The main floor boasts quality laminate flooring, plenty of living and entertaining space in the living and family rooms. The kitchen offers a picturesque view from its window over the sink, complementing the natural cherry wood cabinetry, oversized pantry, and built-in desk. The upper floor offers the primary bedroom with custom built-ins and a 3-piece ensuite, 2 additional bedrooms and a 4-piece main bath. In the basement, a cozy family/TV room offers great additional space. Equipped with a Generac system, you have peace of mind. Conveniently located near amenities and schools, including the Kingston East Community Centre, shopping, parks, CFB Kingston and RMC.
Property Features
- Date Listed: Monday, April 29, 2024
- City: Kingston
- Neighborhood: Kingston East (Incl Barret Crt)
- Major Intersection: Grenadier to Chartwell
- Living Room: Bay Window
- Kitchen: Main
- Family Room: Main
- Listing Brokerage: Re/Max Service First Realty Inc, Brokerage - Disclaimer: The information contained in this listing has not been verified by Re/Max Service First Realty Inc, Brokerage and should be verified by the buyer.

