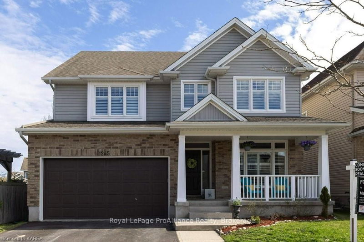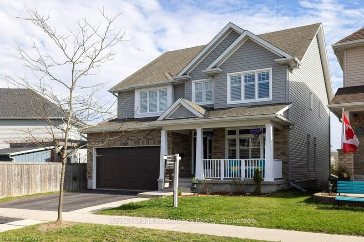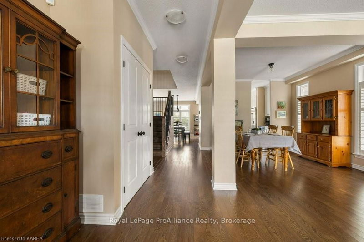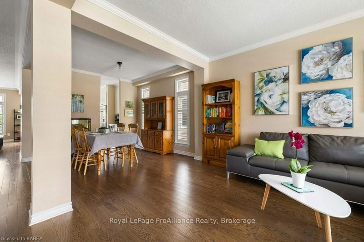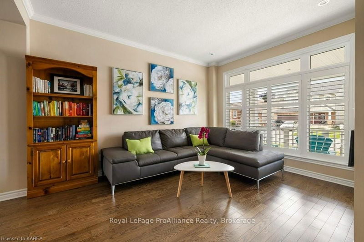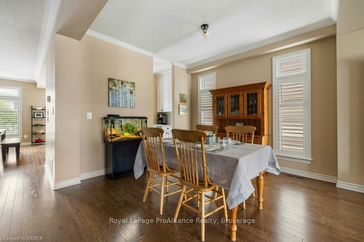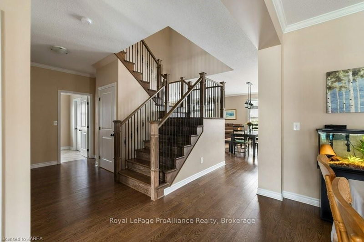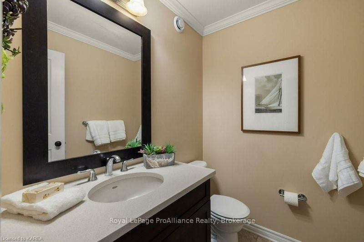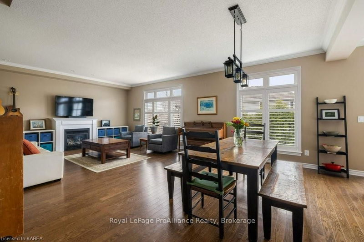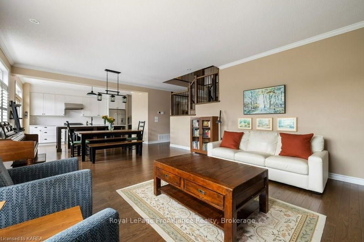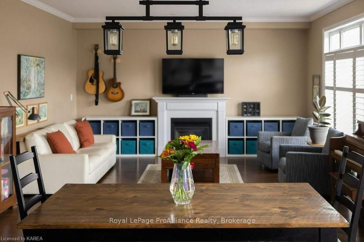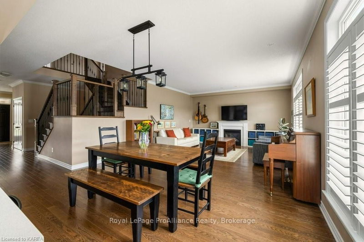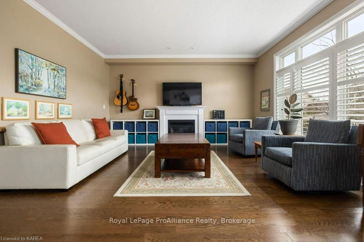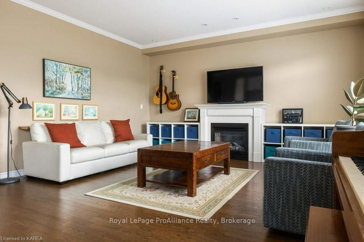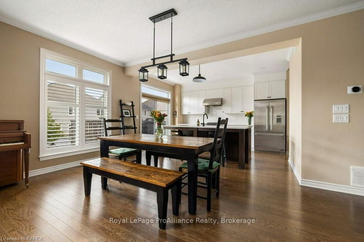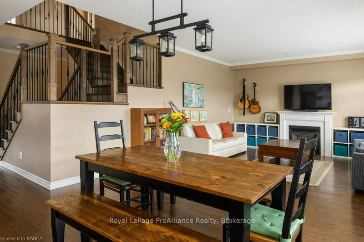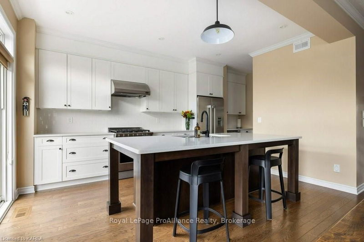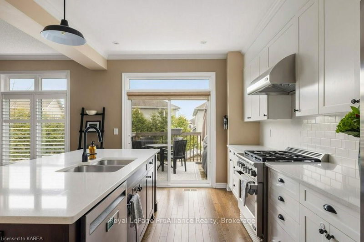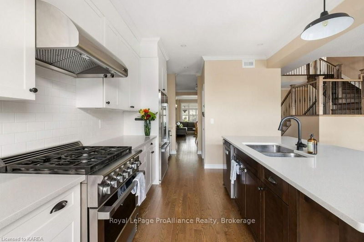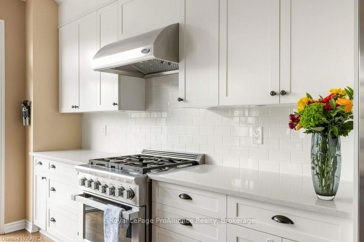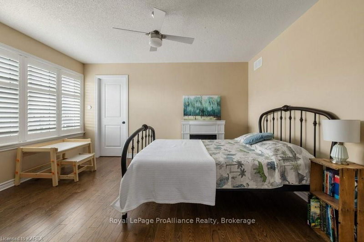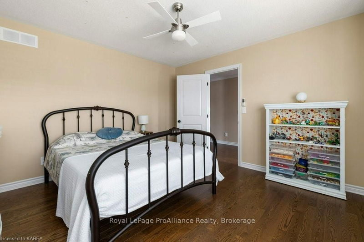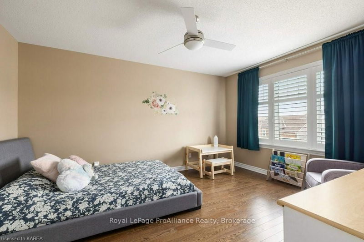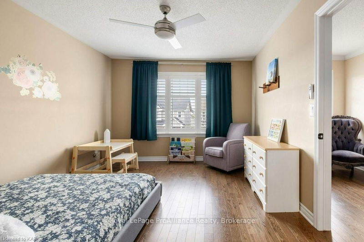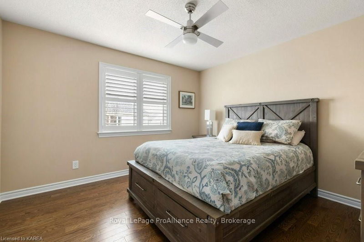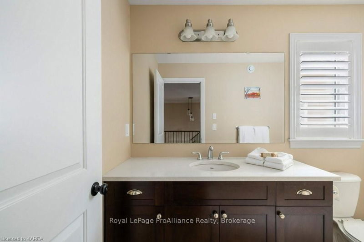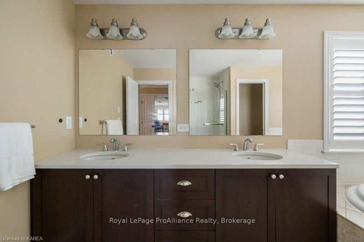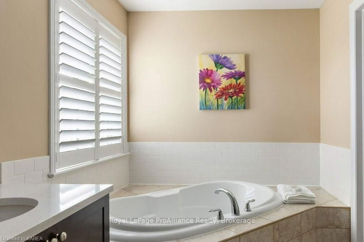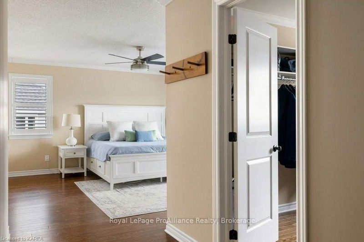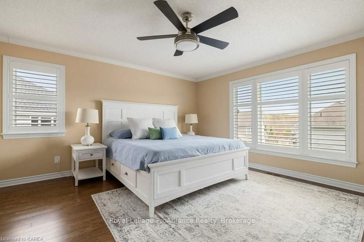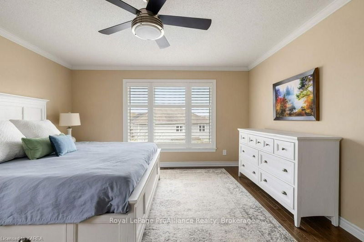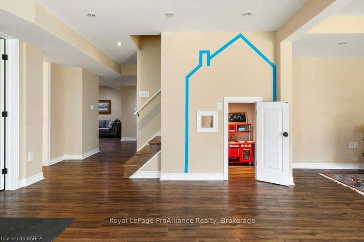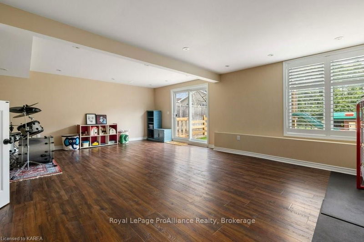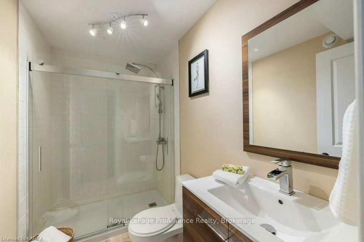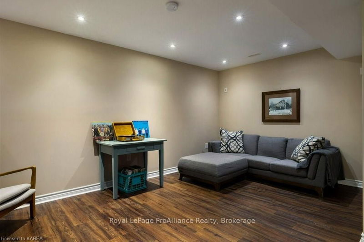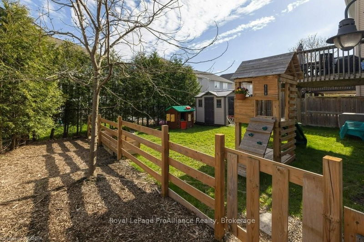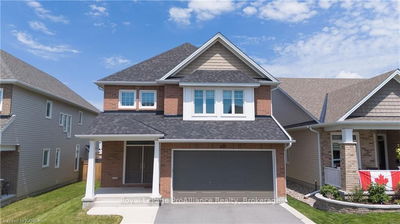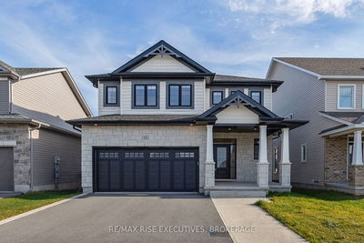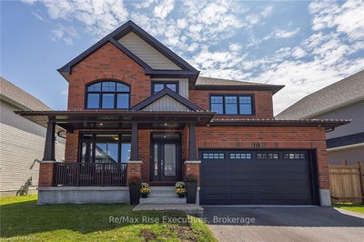A really splendid, even rather grand, four-bedroom carpet-free Tamarack home in Kingston's east end, with a walkout lower level and over 4000 square feet of elegant finished living space. The sensation, upon entering, is of having discovered something better than anything that has come before, both in terms of scale and finishings. The light reflects off the floors in shimmering parallelograms and teardrops, as if you're inside some ultra-modern chandelier. At the back of the house, nearly a mile from the entrance, is the quartz-countered, subway-tiled kitchen, with a separate butler's pantry and doors out to an elevated deck. The living room with its gas fireplace is other side of a stone-topped island with stools nudged modestly under its northern lip. It is a family house at heart. There is a formal dining room, and a mud room, and a second sitting area on this level as well. You will want for nothing. There are California shutters on all the windows. There are also four bedrooms and a laundry. The principal suite is tucked away with its own spa bathroom. All the bedrooms have walk-in closets. The remarkably open lower level features a walkout to the gardens. There is even a fifth bedroom and further bathroom for when family stops in and then stays for the weekend because how is anyone supposed to tear themselves away. The house is situated on a quiet street just off Greenwood Park Drive, which puts you close to trails and shopping, schools and the downtown core.
Property Features
- Date Listed: Friday, May 03, 2024
- City: Kingston
- Neighborhood: Kingston East (Incl Barret Crt)
- Major Intersection: Rose Abbey to Greenwood Park to Cyprus
- Family Room: Main
- Kitchen: Main
- Living Room: Main
- Listing Brokerage: Royal Lepage Proalliance Realty, Brokerage - Disclaimer: The information contained in this listing has not been verified by Royal Lepage Proalliance Realty, Brokerage and should be verified by the buyer.


