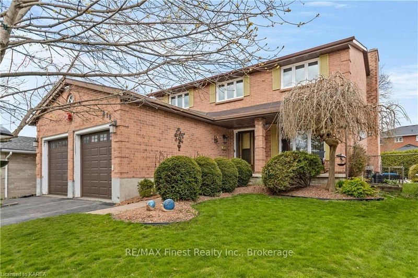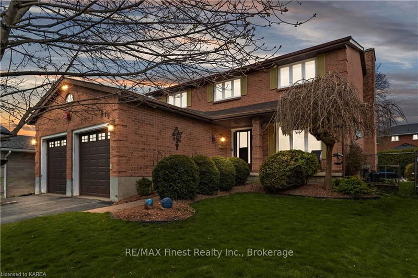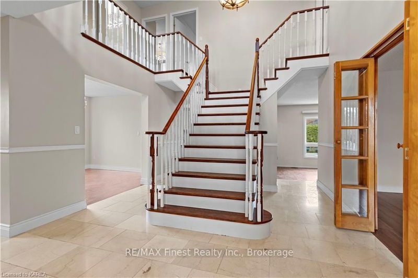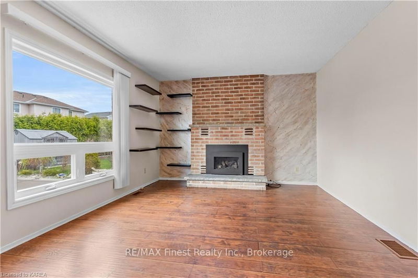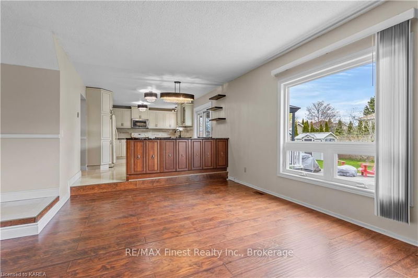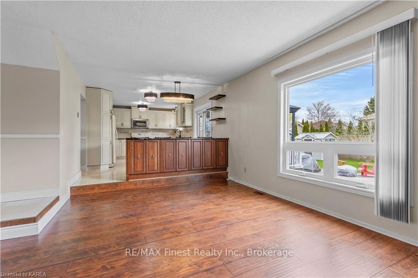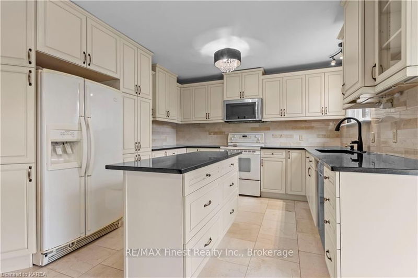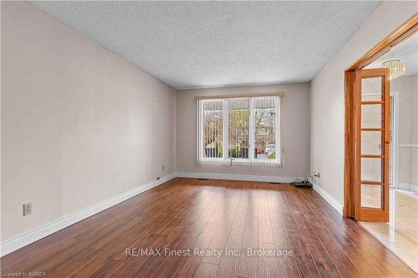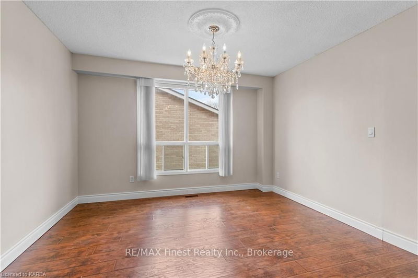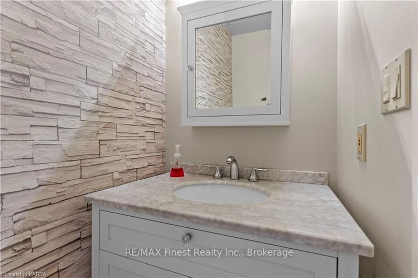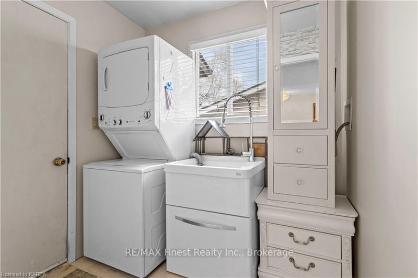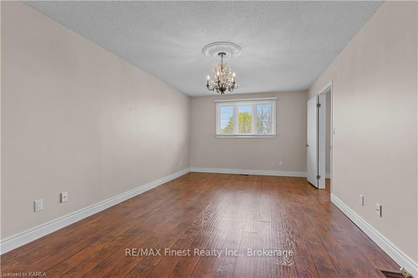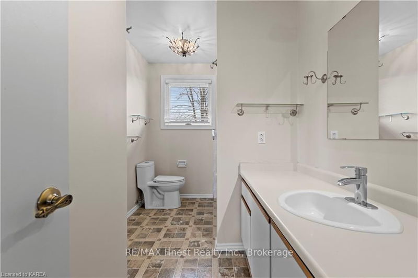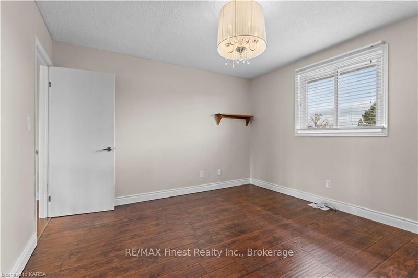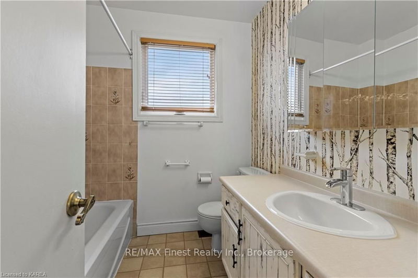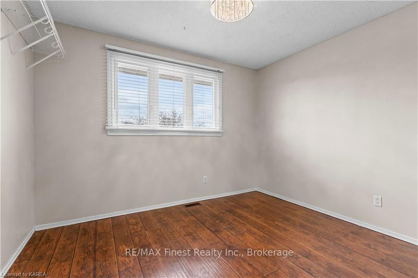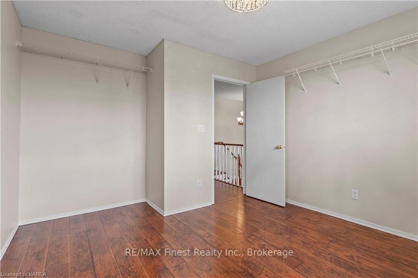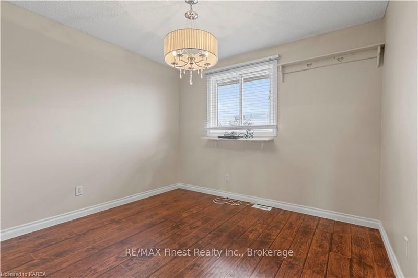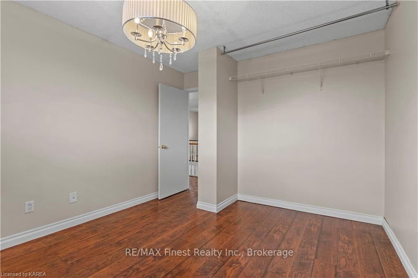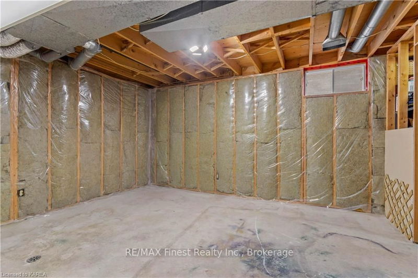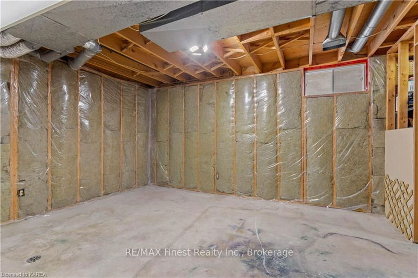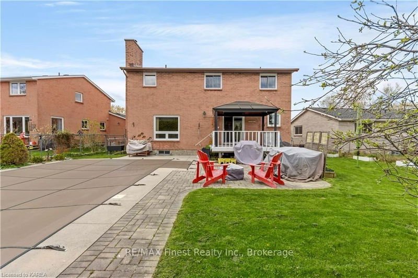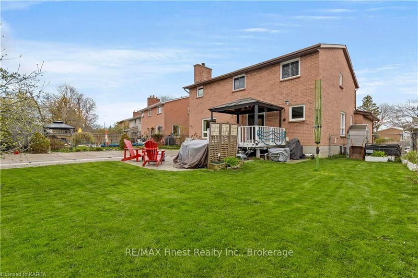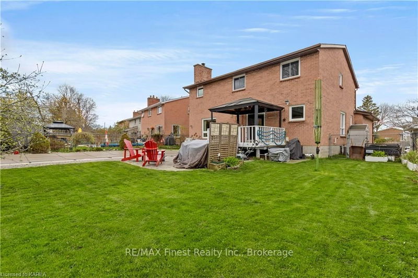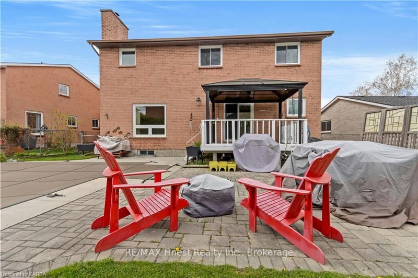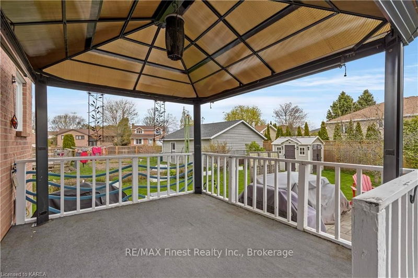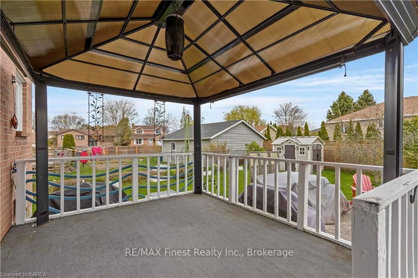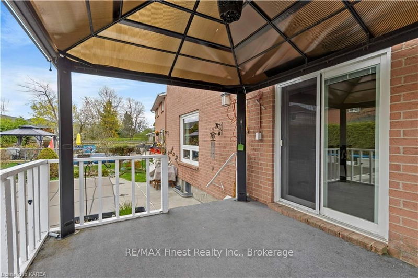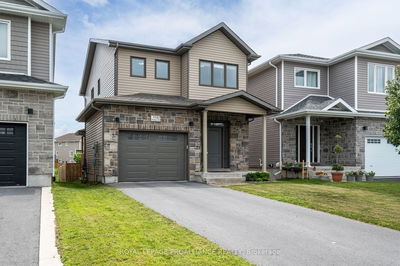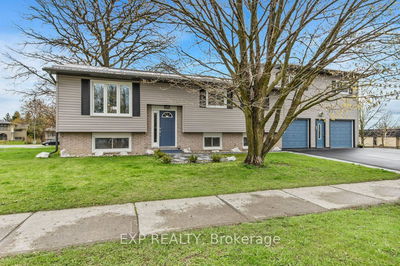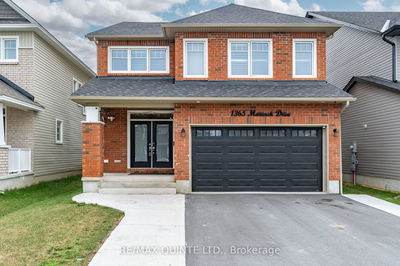All-brick, 2-storey home offering 4 bedrooms, 2.5 baths, and almost 2,500 sq ft above grade. Located in the highly sought-after Westwoods neighbourhood and school district of Lancaster Dr. PS and St. Teresa of Calcutta CS. Enter the spacious foyer with easy access to a 2-pc powder room as well as the convenient laundry/mud room leading to the double-car garage with extra tall doors to accommodate vehicles of all sizes. The spacious layout features a formal living room, dining room, and an updated open-concept kitchen offering a large island with plenty of seating and open to the family room with a cozy gas fireplace. Patio doors lead to the fully fenced backyard where you can make the most of summer with the gazebo, interlock stone patio and 16' x 32' heated in-ground salt water pool. Upstairs you'll find the primary bedroom with a walk-in closet, 3 pc ensuite and access to bonus living space overlooking the main floor. 3 additional good-sized bedrooms are serviced by a 4 pc bathroom to complete the upper level. The unfinished basement offers a great opportunity to customize and expand the already ample living space to suit your needs.
Property Features
- Date Listed: Friday, May 03, 2024
- City: Kingston
- Full Address: 819 CRESTWOOD Avenue, Kingston, K7P 1S7, Ontario, Canada
- Listing Brokerage: Re/Max Finest Realty Inc., Brokerage - Disclaimer: The information contained in this listing has not been verified by Re/Max Finest Realty Inc., Brokerage and should be verified by the buyer.

