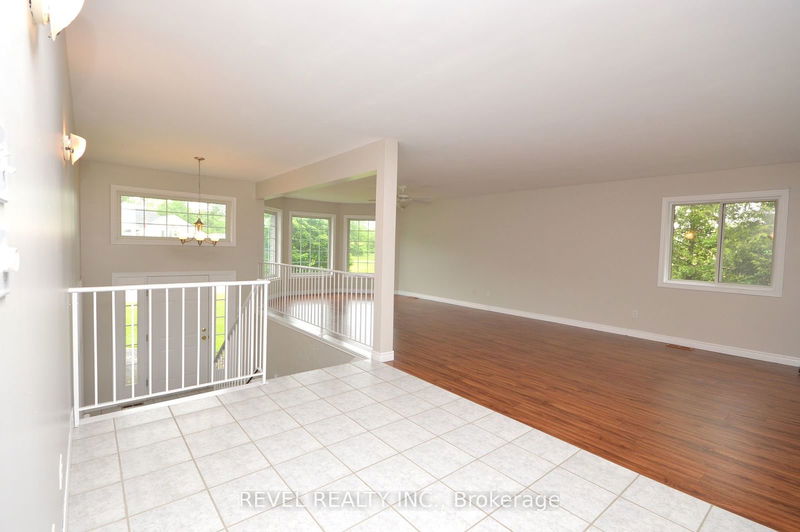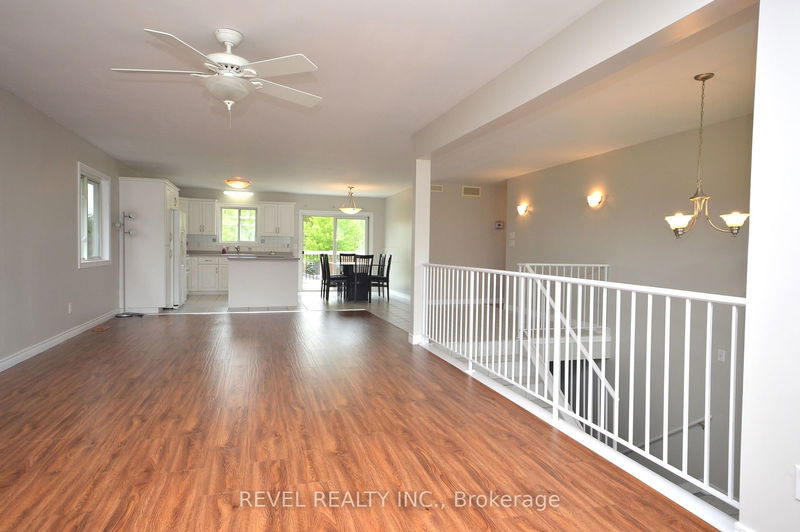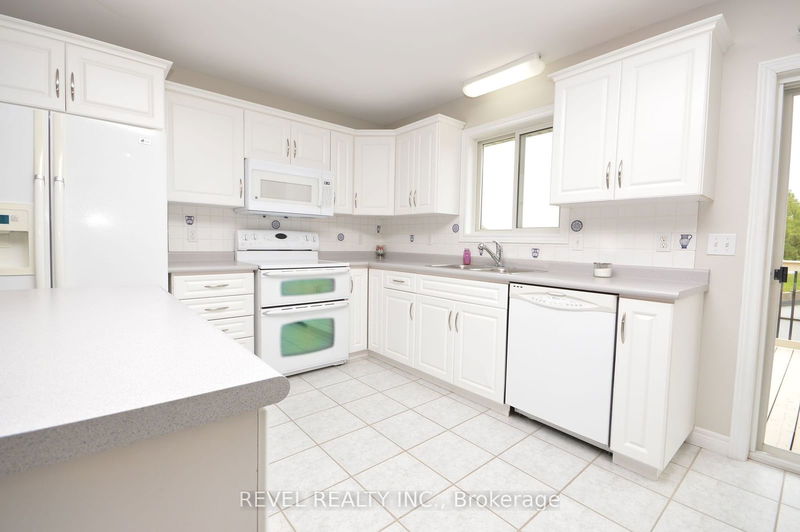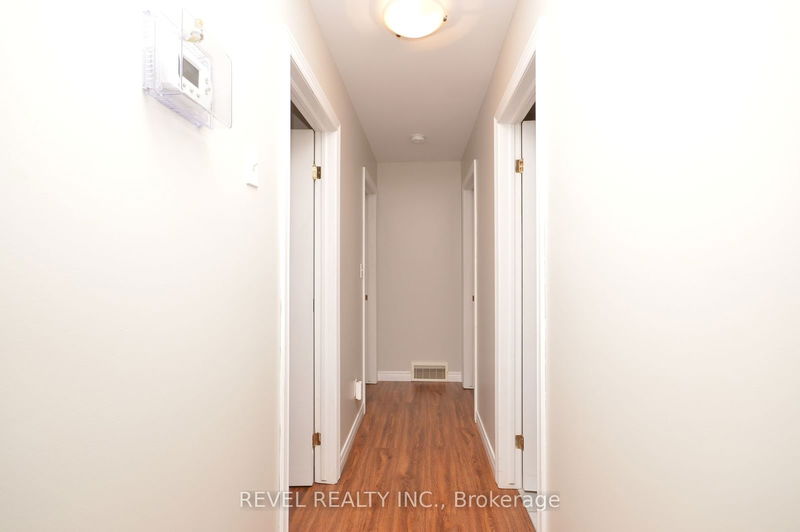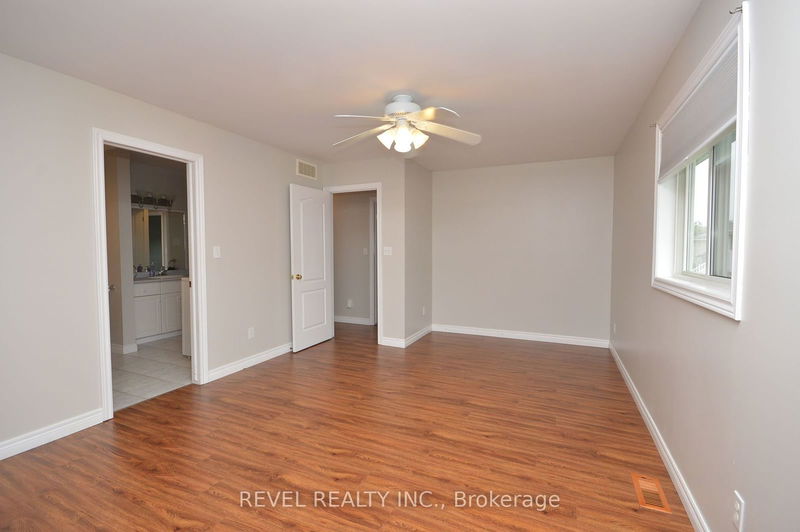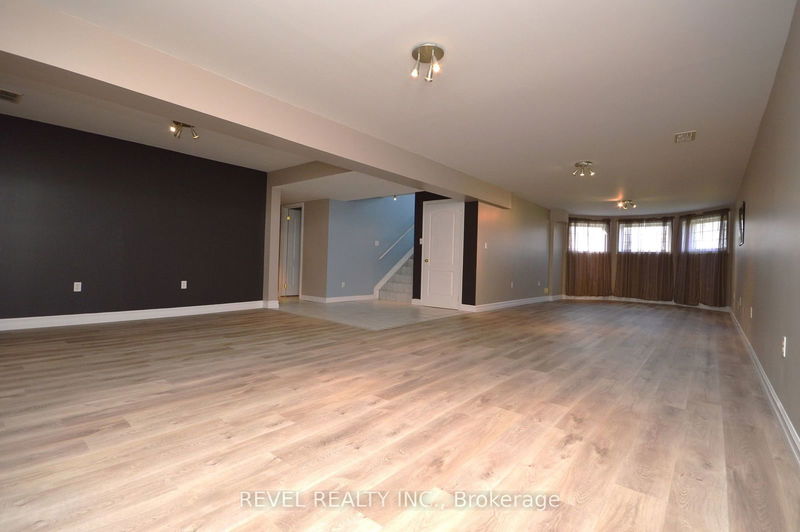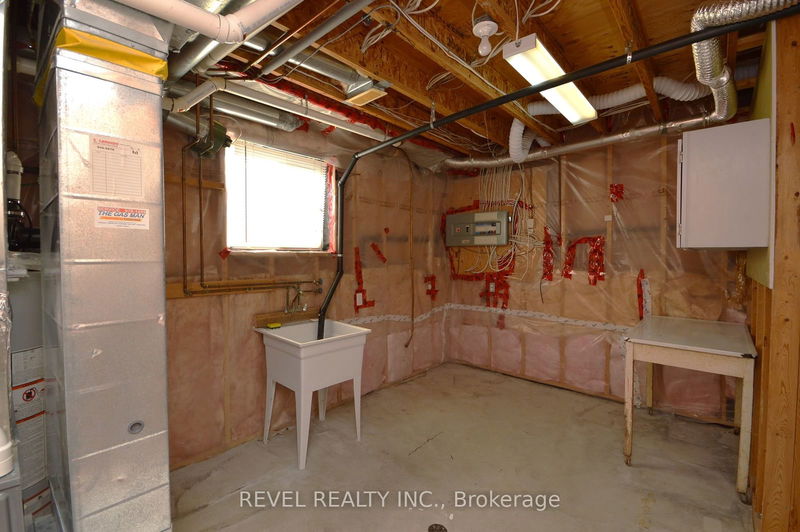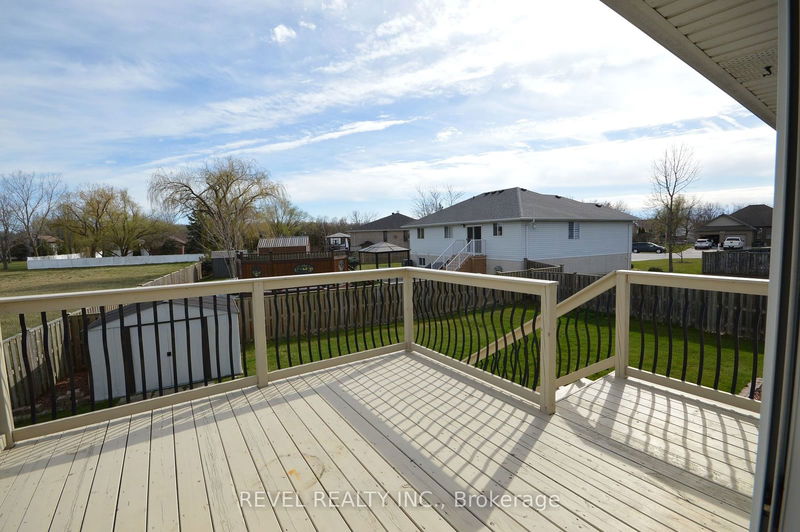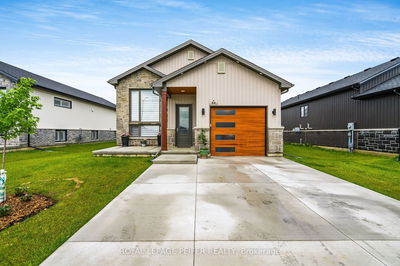Check out this Raised Ranch Brick Bungalow nestled on a quiet cul-de-sac in quaint town of McGregor. This property boasts a spacious ceramic tiled foyer, large windows for lots of natural light, newer laminate flooring in the living room (2020), ceramic tile in the kitchen with a double decker oven, a breakfast island, the main bedroom features double closets and cheater access to the main 4pc bathroom with Laundry! The additional 2 bedrooms upstairs are amply sized as well. The basement offers another enormous rec room area, perfect for a games/entertainment/workout room, there's also another large bedroom with adjacent 4pc bath that includes a stand up shower and soaker tub. Bonus storage room as well in the back! Right off the kitchen is a large painted deck, easy to maintain backyard with garden beds, and a small shed for tools and equipment. Upgrades include: Roof - 2017, Hot water heater - 2021, Furnace/AC - 2021. You don't want to miss this one!
Property Features
- Date Listed: Tuesday, July 09, 2024
- City: Amherstburg
- Neighborhood: Amherstburg
- Major Intersection: Middle Side Road / Walker Road
- Full Address: 8039 Gardiner Crescent, Amherstburg, N0R 1J0, Ontario, Canada
- Living Room: Laminate
- Kitchen: Ceramic Floor, Centre Island
- Listing Brokerage: Revel Realty Inc. - Disclaimer: The information contained in this listing has not been verified by Revel Realty Inc. and should be verified by the buyer.



