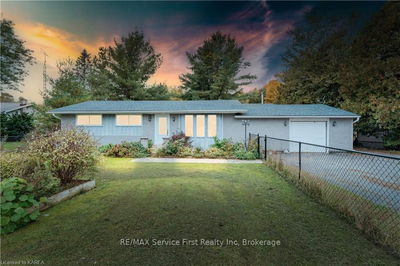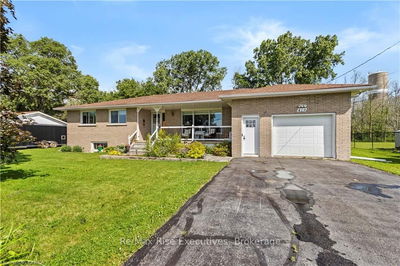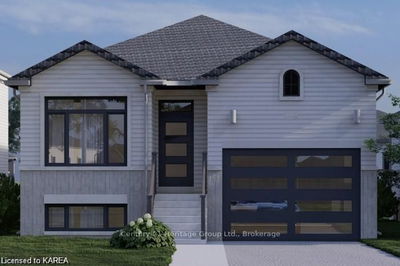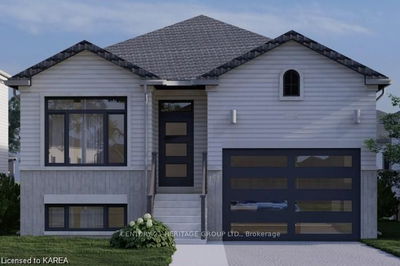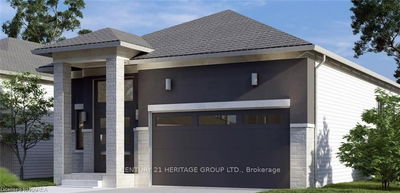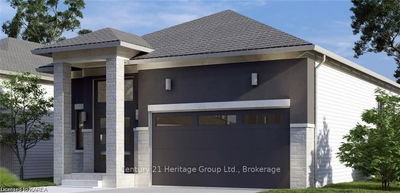Proposed for this lot is the highly popular elevated bungalow Oakwood model in either a 3 bed or 2 bed, 2 full baths with a two car garage or we can fit any of our other plans on these lots. We have a few modified versions of this plan/or customize or choose from our other plans available. Quality finishing with kitchens designed by Progressive Kitchens and flooring with Action Flooring. Full unfinished lower level, floor-to-ceiling insulated and electrical for exterior walls with a full bath rough in. High eff furnace and HRV. Hot water on demand. Graded lots, sodded and paved driveways. 2 car attached garage with inside entry. These lots are right across the road from a future park/playground which is ideal for a young family. Prices include HST. Full Ontario Tarion Warranty. Builder info, models, and subdivision plans are available from listing brokerage. Drive a little save a lot so come visit us in Babcock Mills and get a single home for the price of new town-homes in Kingston only 5 minutes to the West.
Property Features
- Date Listed: Wednesday, January 03, 2024
- City: Loyalist
- Neighborhood: Odessa
- Major Intersection: County Road 2 to Potter Drive which will turn into Creighton Drive (new Babcock Mills subdivision)
- Full Address: LOT 2 CREIGHTON Drive, Loyalist, K0H 2H0, Ontario, Canada
- Living Room: Main
- Kitchen: Main
- Listing Brokerage: Re/Max Rise Executives, Brokerage - Disclaimer: The information contained in this listing has not been verified by Re/Max Rise Executives, Brokerage and should be verified by the buyer.



