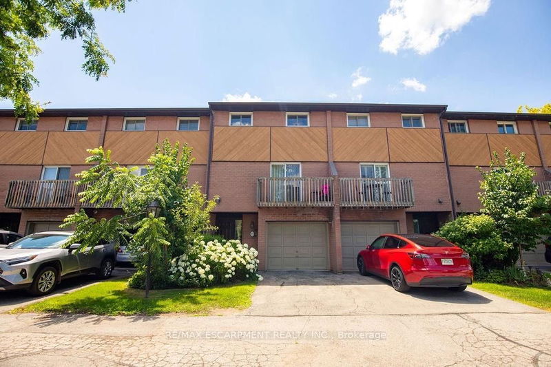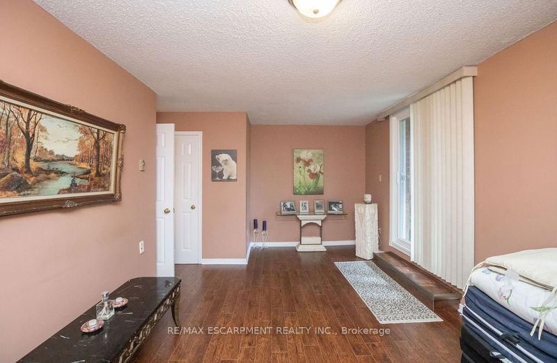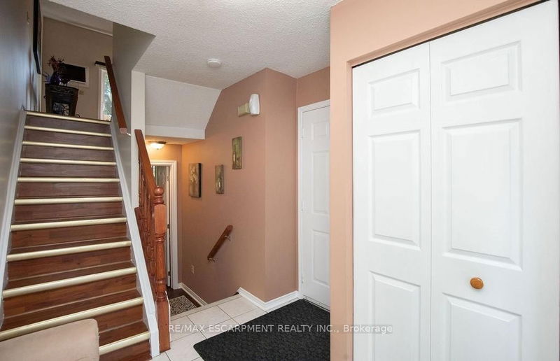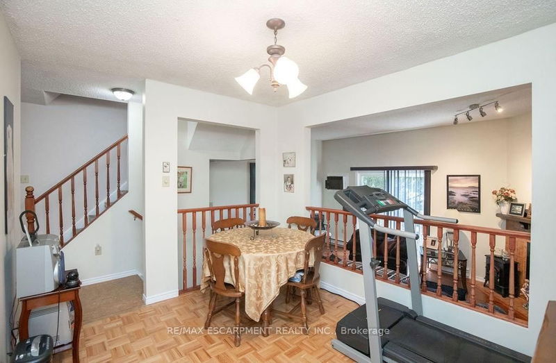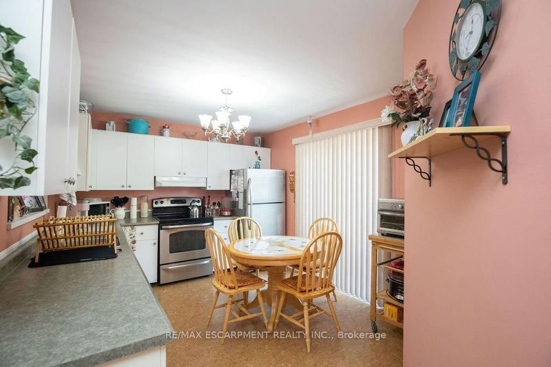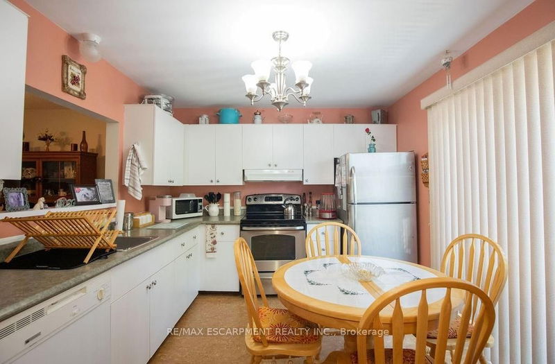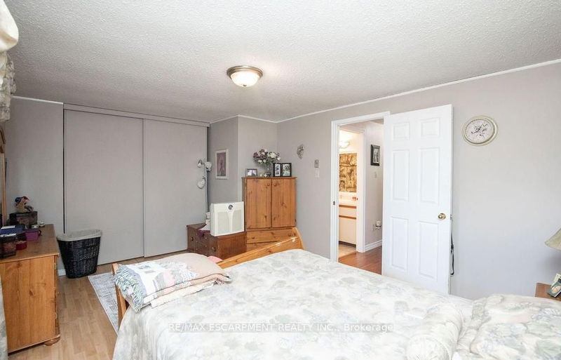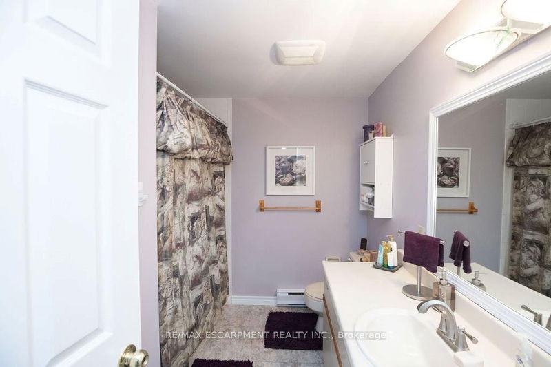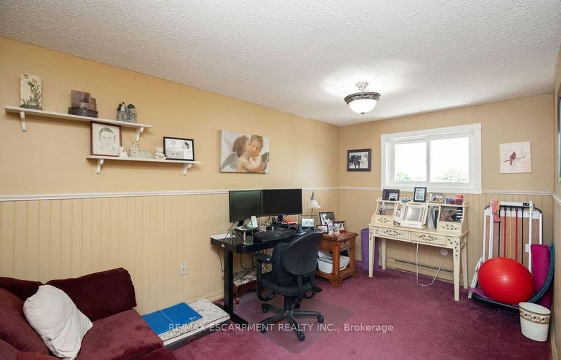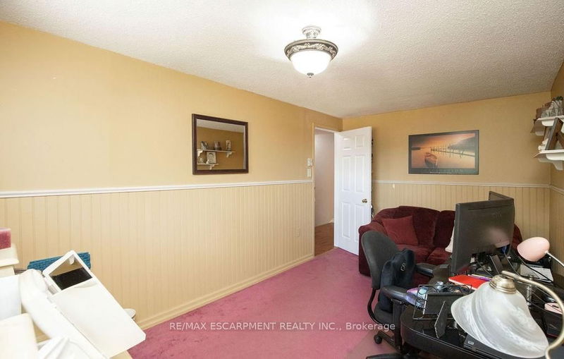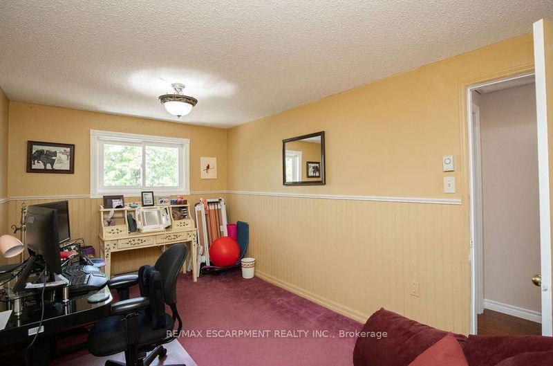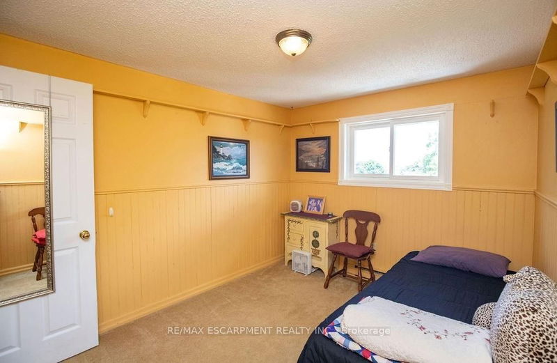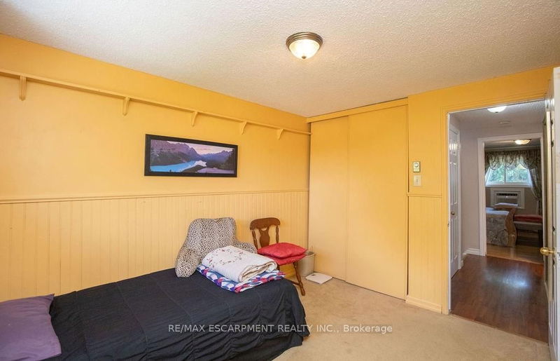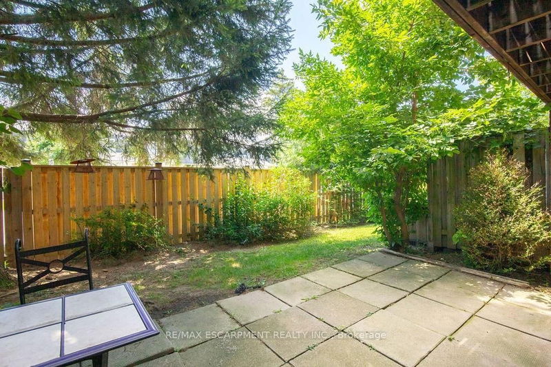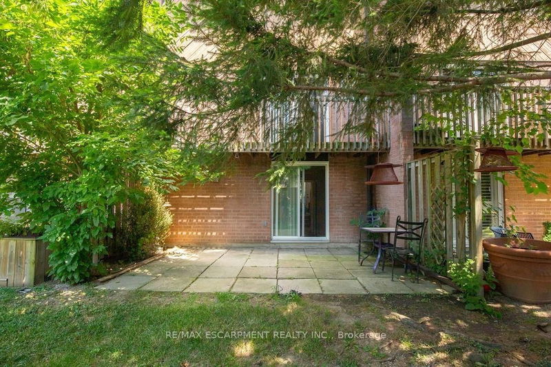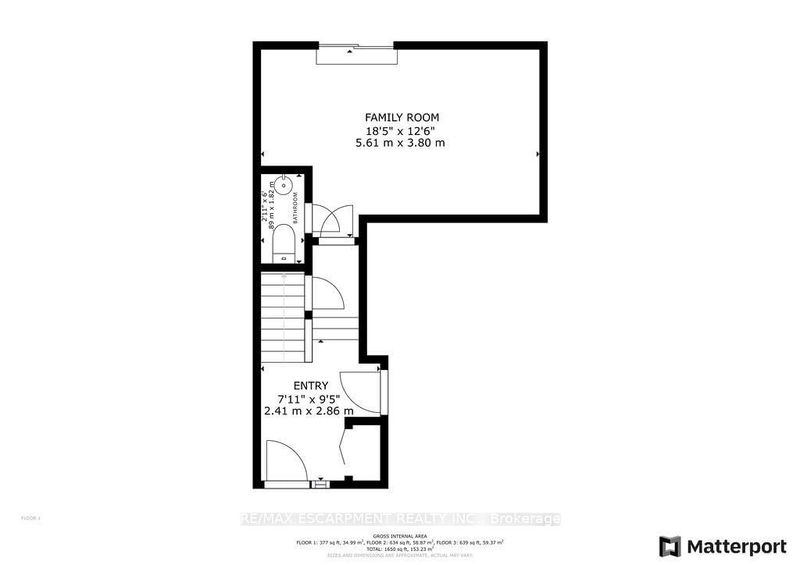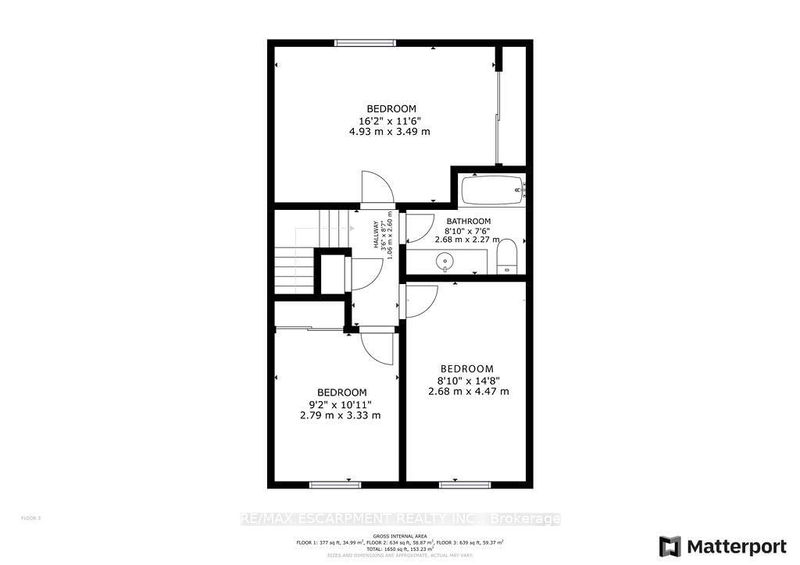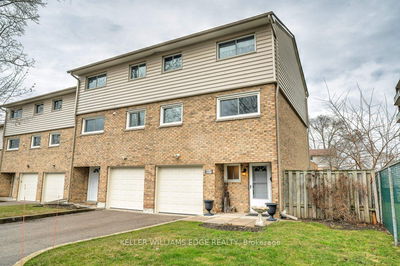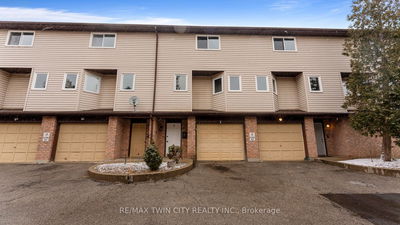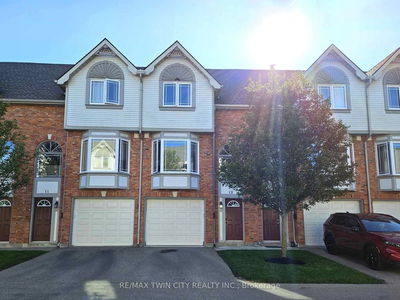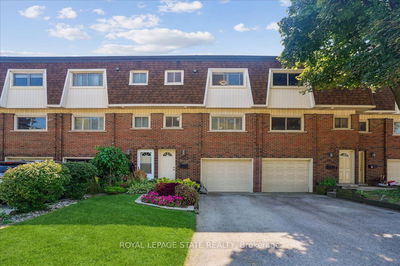Discover comfort and convenience in this delightful 3 bedroom, 1.5 bathroom home nestled in a quiet neighborhood. Highlights include: Master Bedroom with natural lighting and ample closet space. Two additional bedrooms perfect for family or as a home office. Spacious 4pc Bathroom on Upper Level. Kitchen: Features ample cupboard space, a balcony with sliding glass doors, offering natural light to come in. Morning coffee outside anyone? Formal Dining Room: Perfect for hosting dinners and special occasions. Living Room: Offers access to additional balcony via sliding glass doors great for outdoor dining. Inside boasts a charming brick, wood burning fireplace (as is) to cozy up to in the winter. Main Floor Laundry room: No need for basement laundry trips anymore! Lower Level with 2 pc powder room off of the finished Rec Room with sliding doors to back yard. Bonus Central Vac (as is-never used) Garage: Includes a one-car garage with inside access plus an additional driveway spot for parking. With plenty of bus stops nearby, commuting is a breeze. This home combines practical living with comfort and charm. Don't miss out on this wonderful opportunity!
Property Features
- Date Listed: Monday, July 08, 2024
- City: Hamilton
- Neighborhood: Falkirk
- Major Intersection: STH WEST CORNER @ STONE CHURCH
- Full Address: 15-445 STONE CHURCH Road W, Hamilton, L9B 2L5, Ontario, Canada
- Living Room: 2nd
- Kitchen: 2nd
- Listing Brokerage: Re/Max Escarpment Realty Inc. - Disclaimer: The information contained in this listing has not been verified by Re/Max Escarpment Realty Inc. and should be verified by the buyer.

