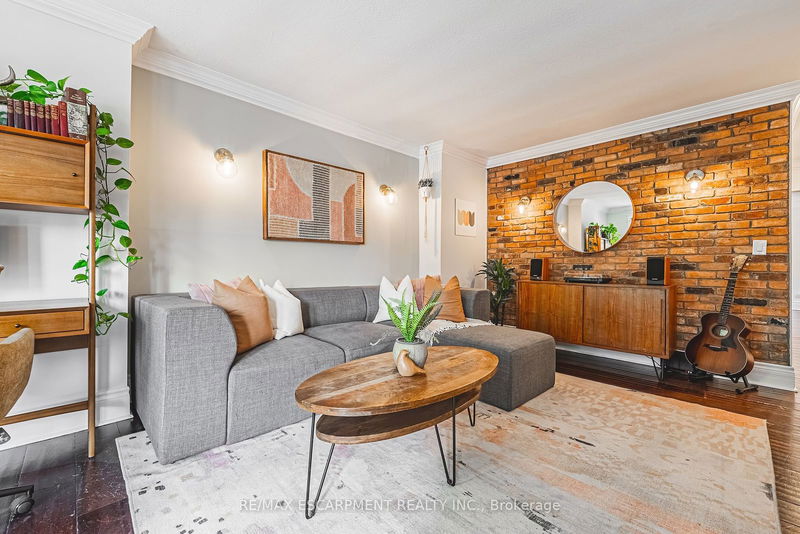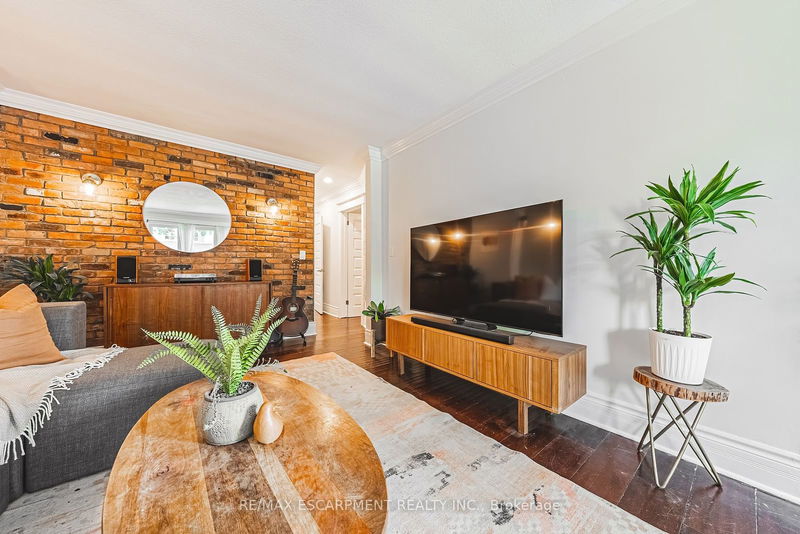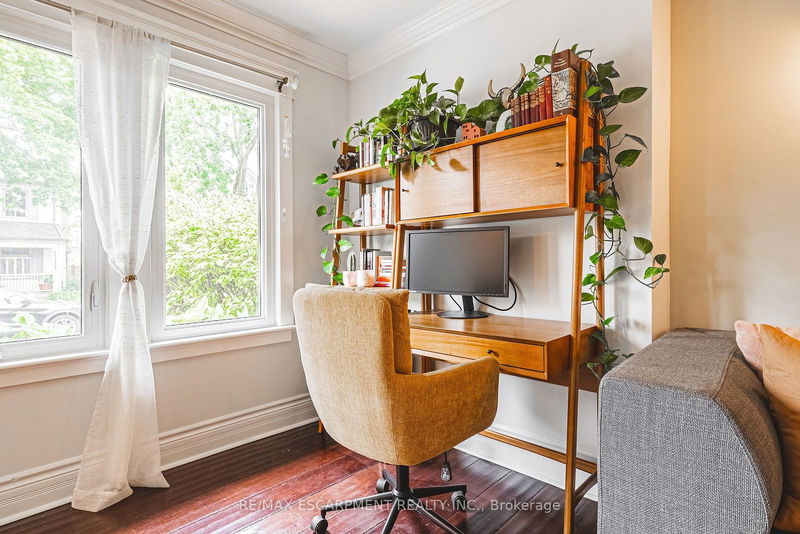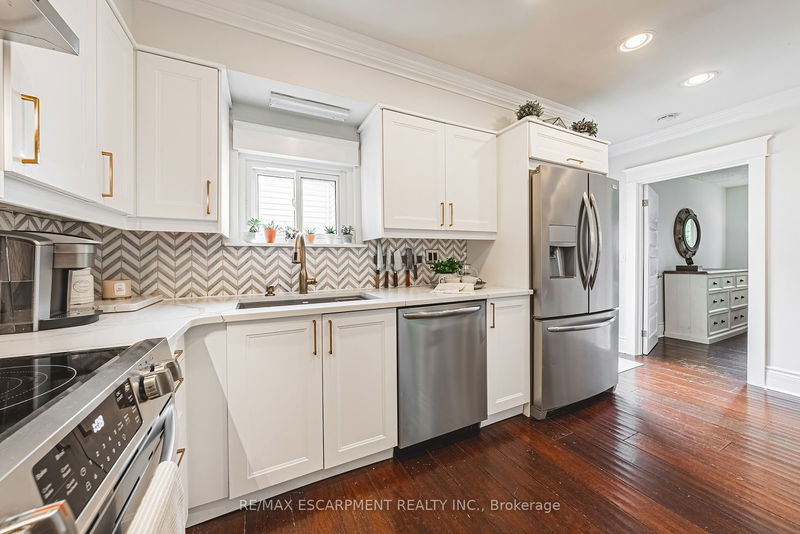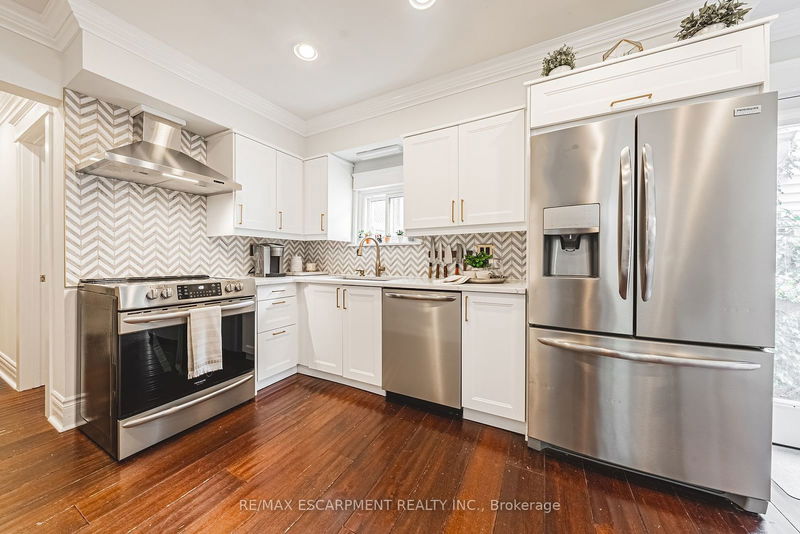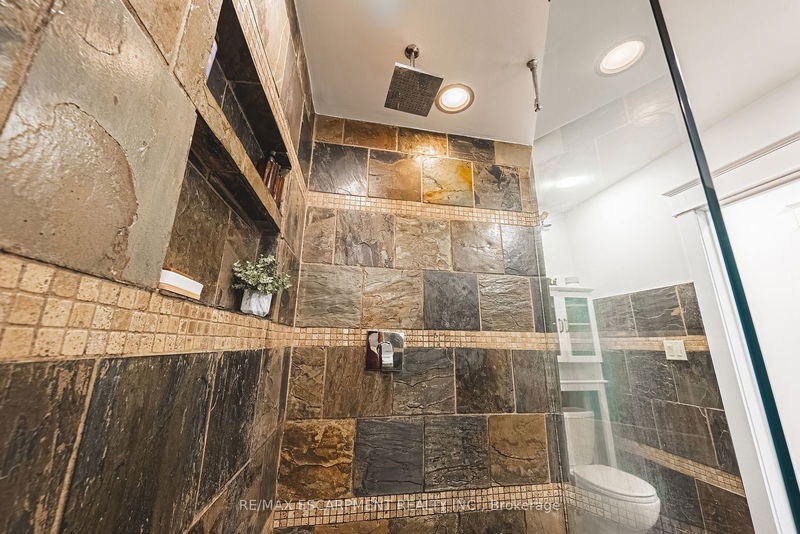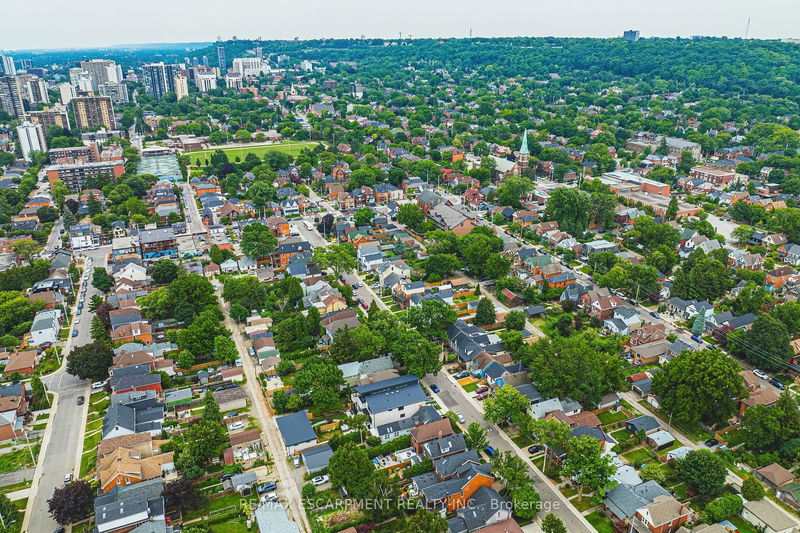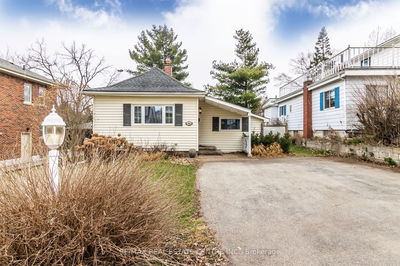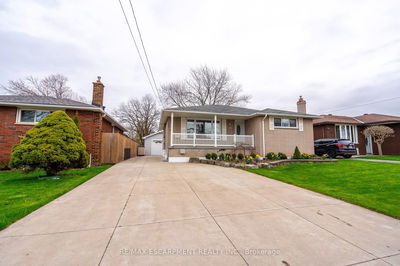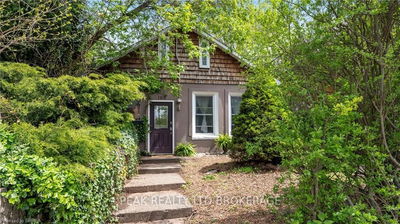Welcome to 47 Chatham Street! A detached bungalow in Hamiltons most desirable Kirkendall neighbourhood. Only steps to Locke Street - this trendy home is perfectly located just for you! The main floor includes a spacious living room with bright windows and space for a desk. There are 3 bedrooms with large closets, a newly renovated eat-in kitchen and giant 4-piece bathroom. The updated kitchen features newer stainless steel appliances, white cabinetry and quartz countertops. There is a side entrance to the most gorgeous and tranquil fenced-in yard. Head out to the newly updated wrap around deck, with space for a hot-tub and eating area. The entire home has been freshly landscaped, with the most adorable curb appeal. There is also new turf to easily maintain & new gates to the lovely laneway. There is also a detached garage that has new hydro, drywall & insulation. Great set-up if you wish to have another living space, or easily convert to an additional dwelling unit! Basement is high and dry, with newer washer & dryer and lots of storage or additional rec room. The updates are endless - you can literally just move in & enjoy! Roof (2024), Eavestrough (2024), Freshly Painted (2024), Washer/Dryer (2023), Flower Boxes/Deck (2024), Kitchen (2020), Windows (2020), Garage Insulation, Drywall & Hydro (2021), Turf & Landscaping (2021). Minutes to the 403 and walking distance to amenities, green space & shops. Come check out this gorgeous home, and all that Kirkdendall has to offer!
Property Features
- Date Listed: Wednesday, July 10, 2024
- Virtual Tour: View Virtual Tour for 47 Chatham Street
- City: Hamilton
- Neighborhood: Kirkendall
- Full Address: 47 Chatham Street, Hamilton, L8P 2B3, Ontario, Canada
- Living Room: Main
- Kitchen: Main
- Listing Brokerage: Re/Max Escarpment Realty Inc. - Disclaimer: The information contained in this listing has not been verified by Re/Max Escarpment Realty Inc. and should be verified by the buyer.





