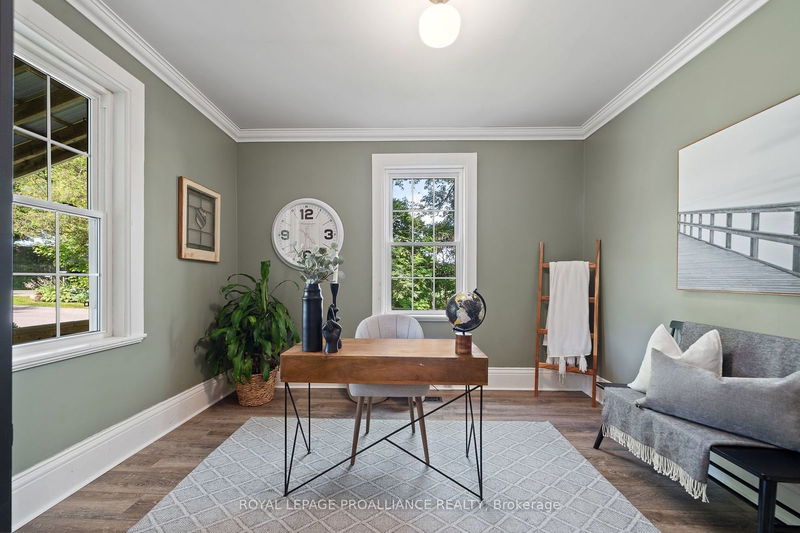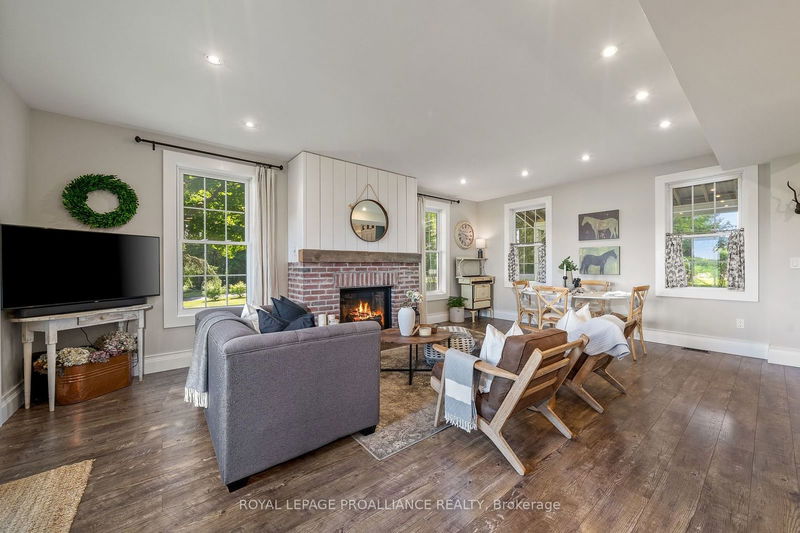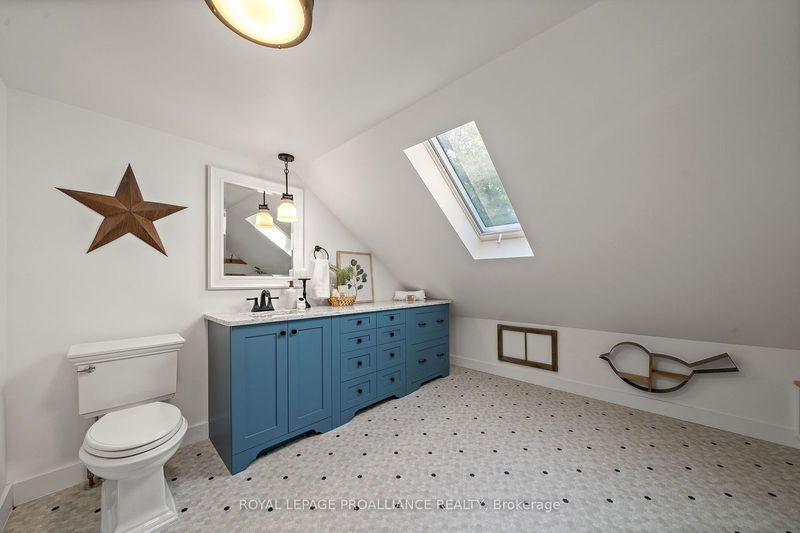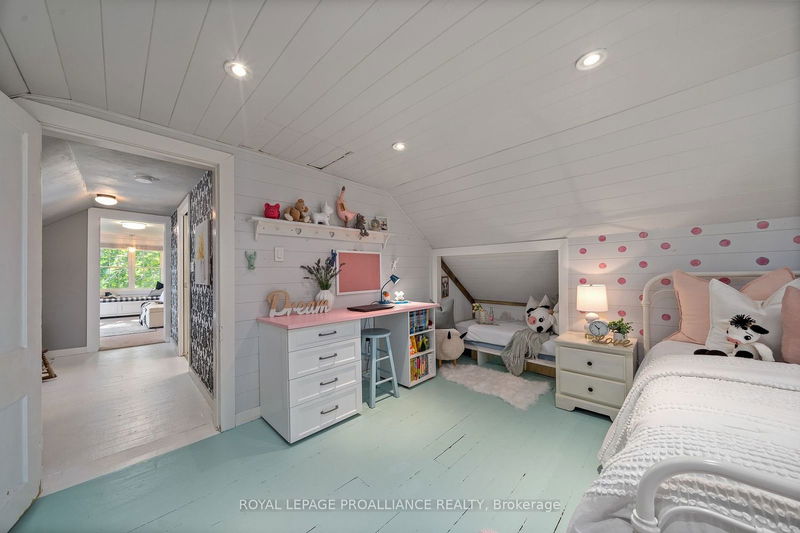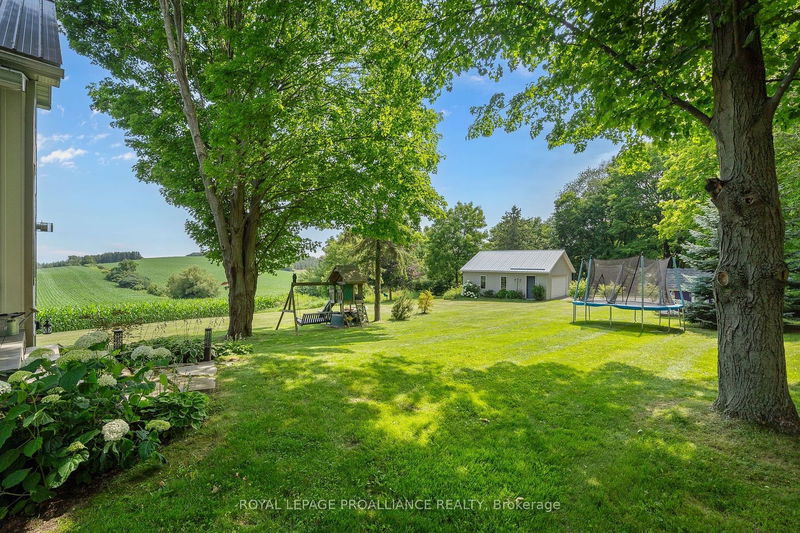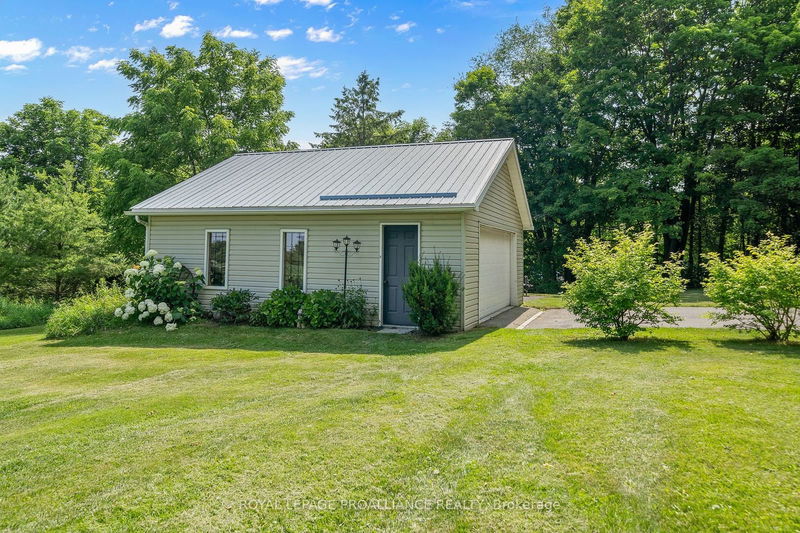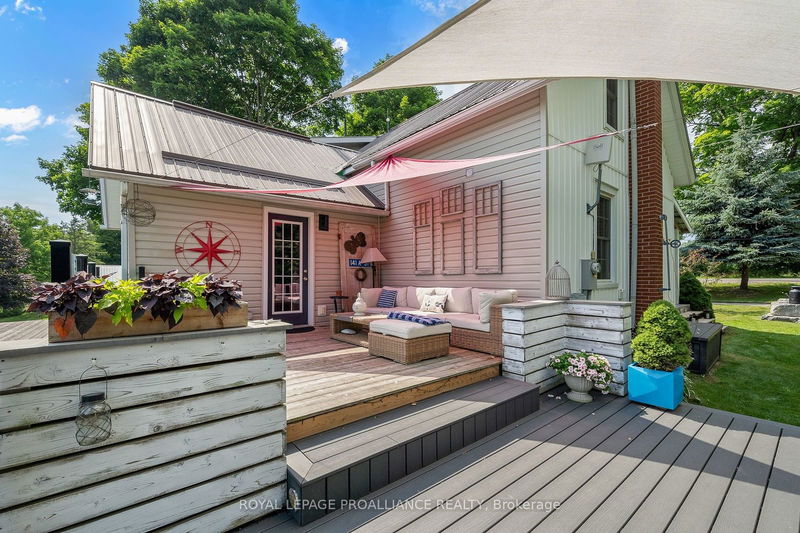Nestled in the serene countryside of Northumberland County, this stunning country farmhouse has been lovingly restored to its former glory while still retaining its original charm. The views from this property are truly breathtaking, with sweeping vistas of Lake Ontario and the rolling hills of the Northumberland's countryside. As you approach the house, the first thing you notice is the beautifully landscaped gardens and the welcoming front porch, perfect for enjoying a morning cup of coffee or watching the sunset in the evening. Stepping inside, you are greeted by an open concept kitchen and living room, perfect for entertaining family and friends. The centerpiece of the living room is a beautiful fireplace, perfect for cozying up on chilly evenings.The kitchen is a chef's dream, with steel appliances, granite & butcher block countertops, and a large island for meal prep. The dining area overlooks the lush backyard, with large windows for letting in plenty of natural light.The house features a walkout basement, providing additional living space or potential for a home office or gym. A detached garage offers plenty of storage space for outdoor equipment or vehicles.Upstairs, the master bedroom offers a balcony overlooking the property, perfect for enjoying your morning coffee or stargazing at night. Every detail of this farmhouse has been carefully thought out, from the original hardwood floors to the custom light fixtures. This property truly offers the best of both worlds - a peaceful country retreat with all the modern conveniences.
Property Features
- Date Listed: Wednesday, July 10, 2024
- City: Hamilton Township
- Major Intersection: Burnham
- Full Address: 8839 Minifie Road, Hamilton Township, K9A 4J9, Ontario, Canada
- Living Room: Main
- Family Room: Main
- Family Room: Bsmt
- Listing Brokerage: Royal Lepage Proalliance Realty - Disclaimer: The information contained in this listing has not been verified by Royal Lepage Proalliance Realty and should be verified by the buyer.







