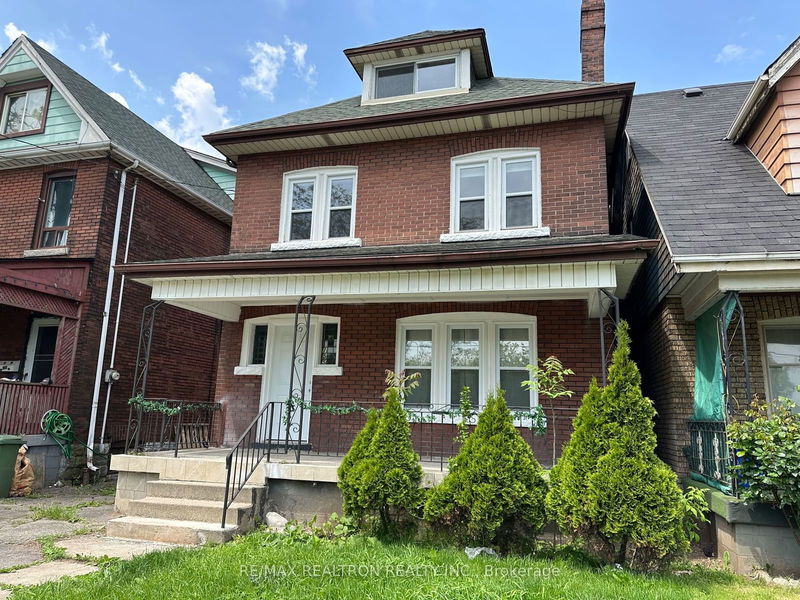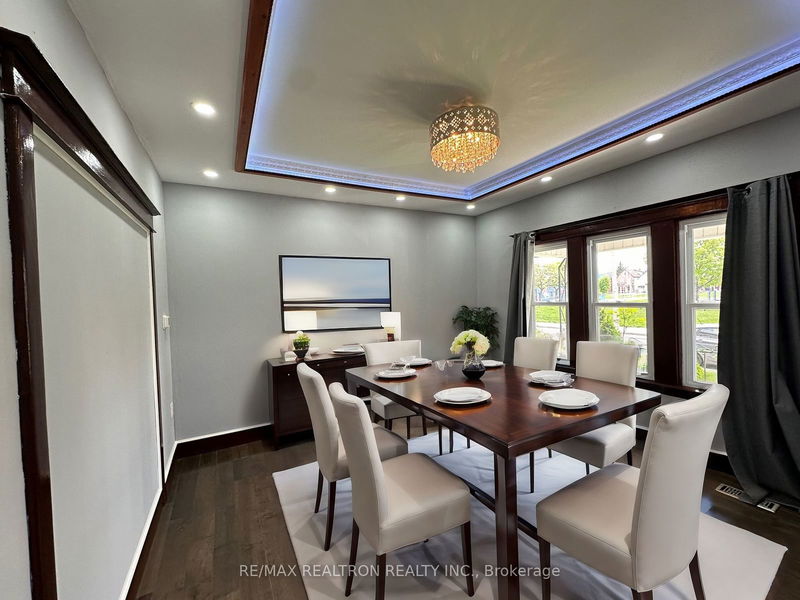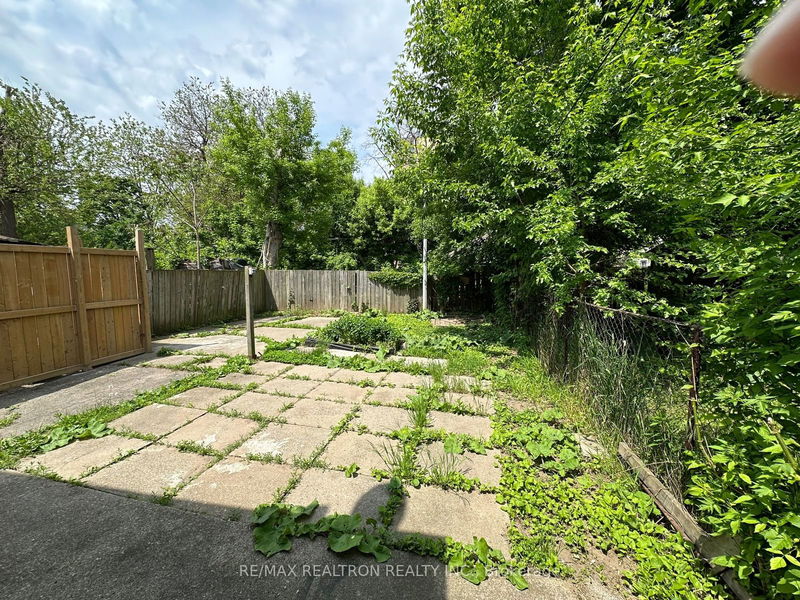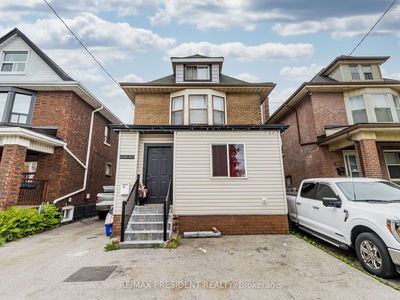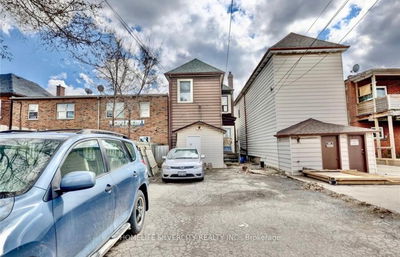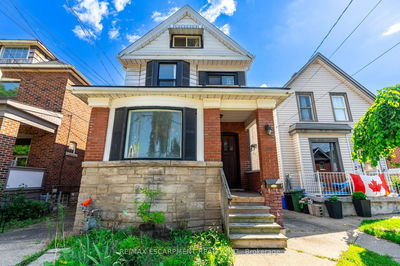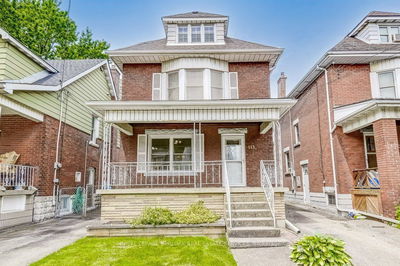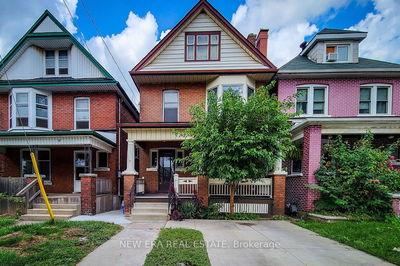Welcome to your new home at the heart of Hamilton! This exceptional 2.5-storey detached house offers ample space with 5 generous bedrooms and numerous upgrades throughout including pot lights, chandeliers, flooring, coffered ceilings & luxurious finishes. Perfect for first-time homebuyers, large young families, and savvy investors. Features stunning new kitchen with stainless steel appliances. New bathrooms feature upgraded tiles & fixtures. The property features a versatile basement with a separate side entrance & full bathroom perfect for in-laws. Sun-filled private backyard features a newer fence. Facing Powell Park and Community Centre, you'll enjoy the open space right across the street. Conveniently located close to a variety of amenities, including delicatessens, cafes, entertainment venues, restaurants, grocery stores, a library, boutique shops, Shopping Mall, a hospital, parks, and public transit, this home provides a vibrant lifestyle with everything you need within easy reach. Don't miss this amazing opportunity!*Photos are virtually staged.*
Property Features
- Date Listed: Tuesday, July 09, 2024
- City: Hamilton
- Neighborhood: Gibson
- Major Intersection: Barton St & Canon
- Full Address: 155 Stirton Street, Hamilton, L8L 6G5, Ontario, Canada
- Kitchen: Ground
- Living Room: Ground
- Listing Brokerage: Re/Max Realtron Realty Inc. - Disclaimer: The information contained in this listing has not been verified by Re/Max Realtron Realty Inc. and should be verified by the buyer.


