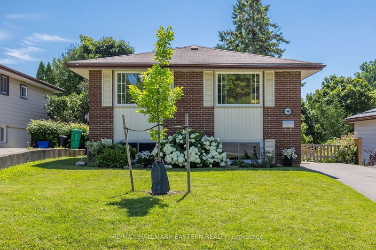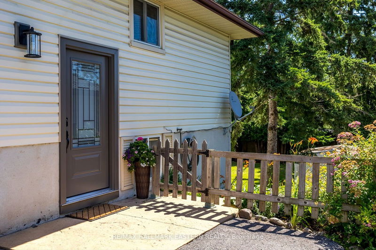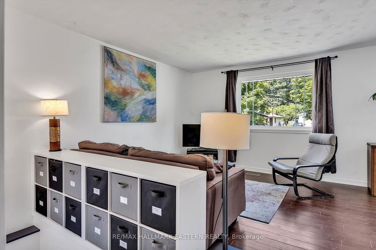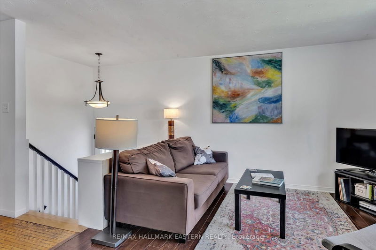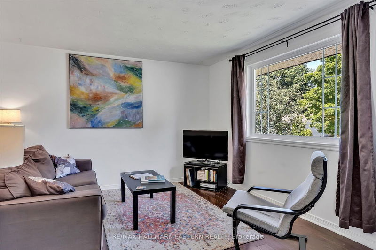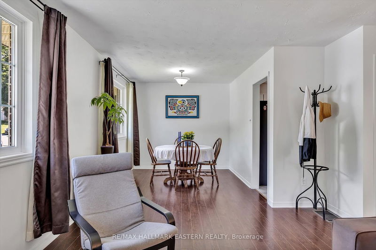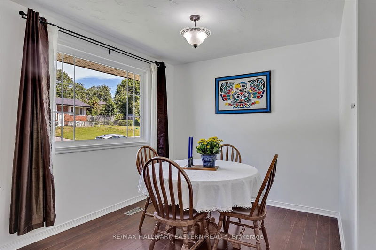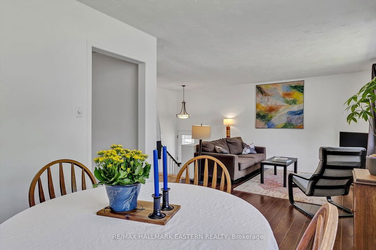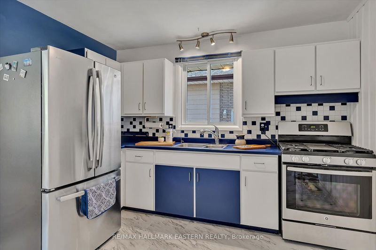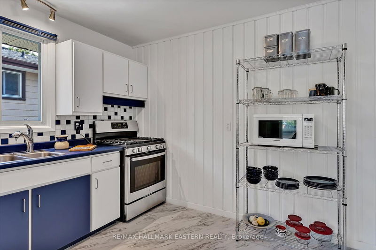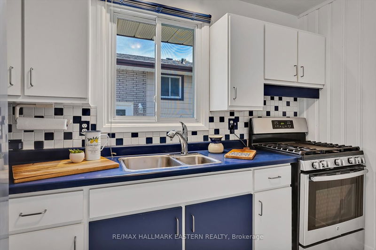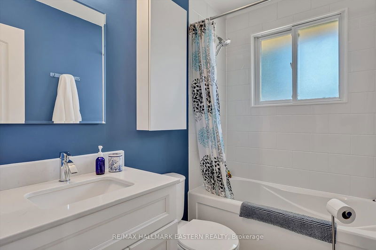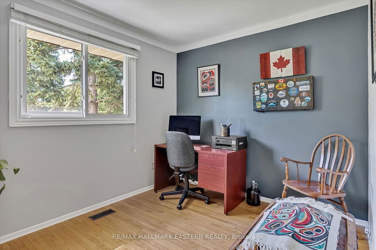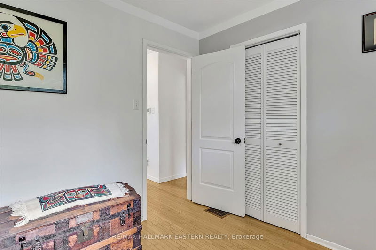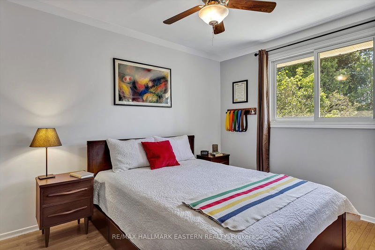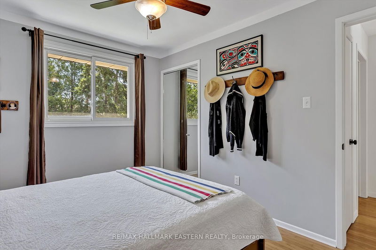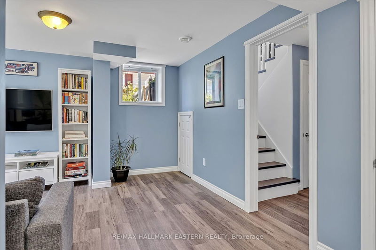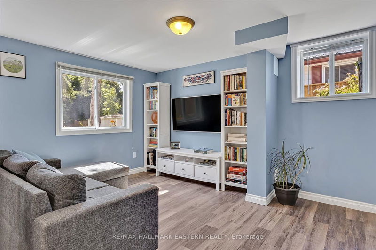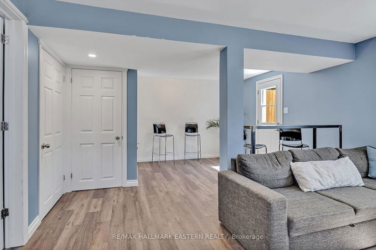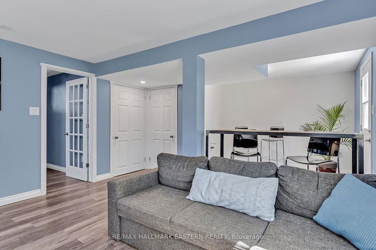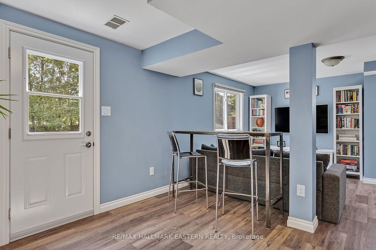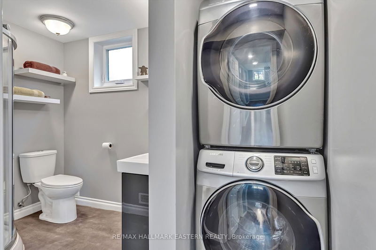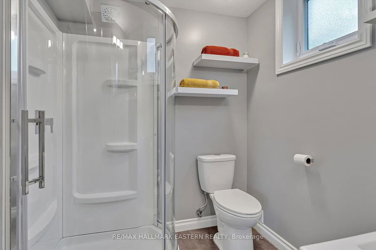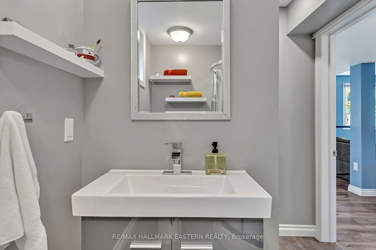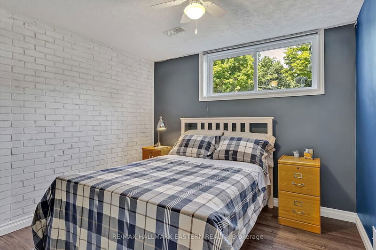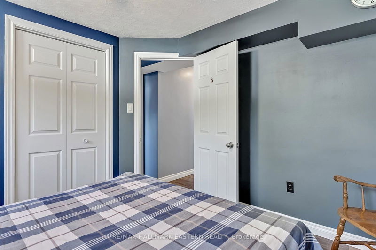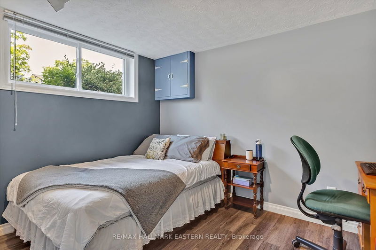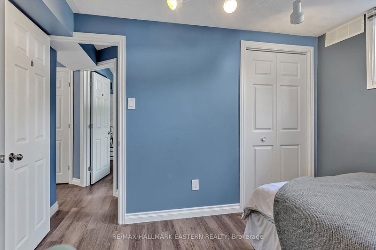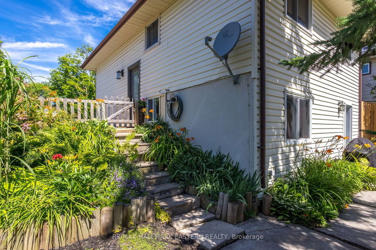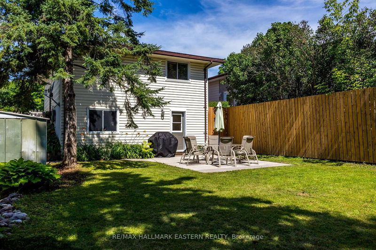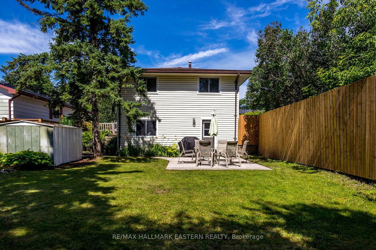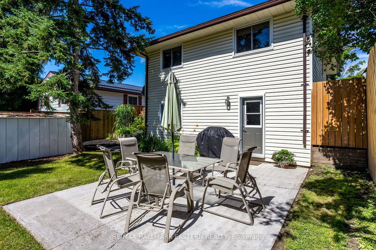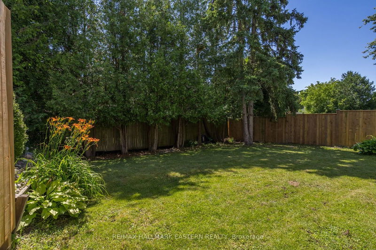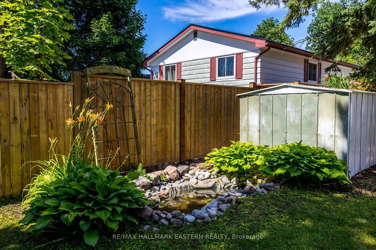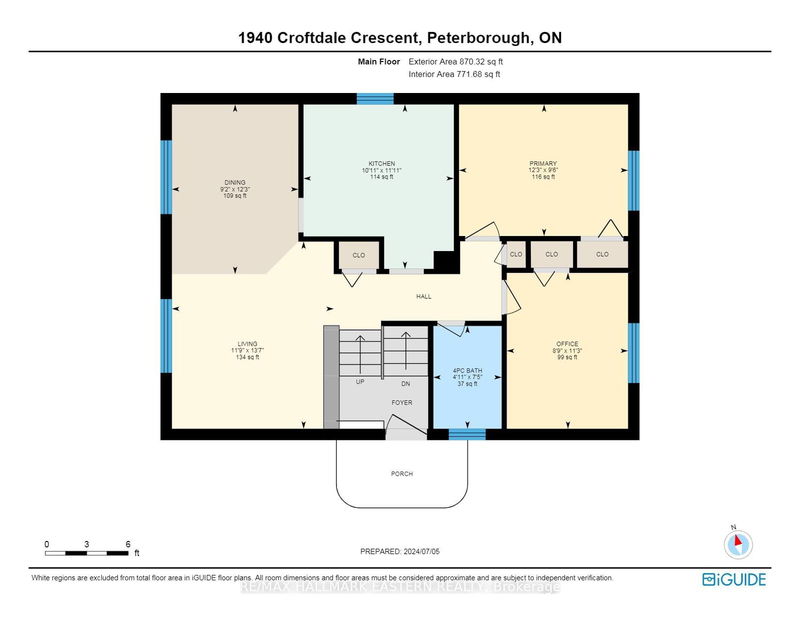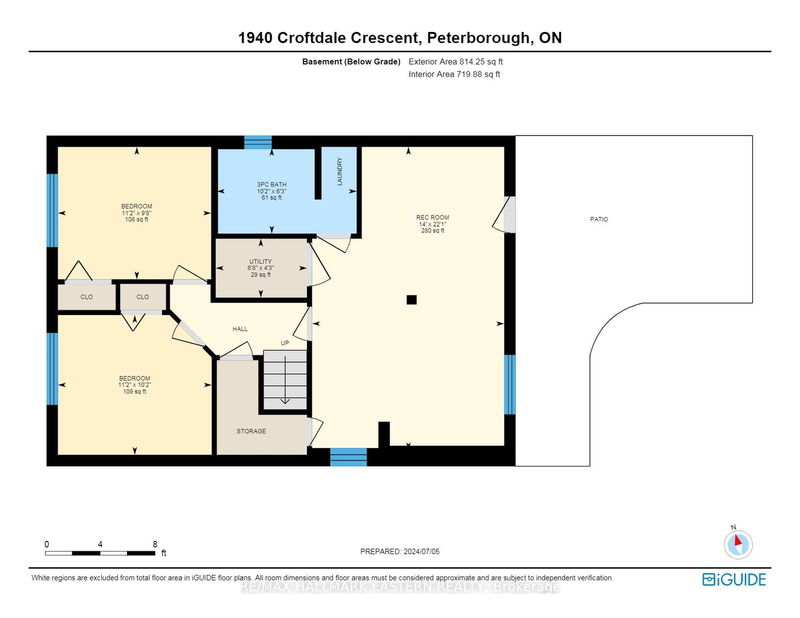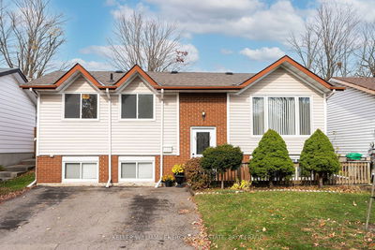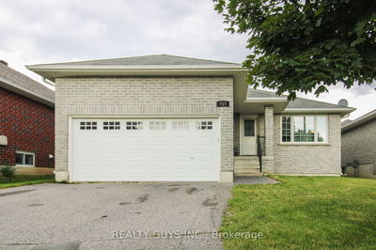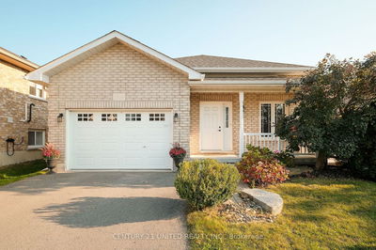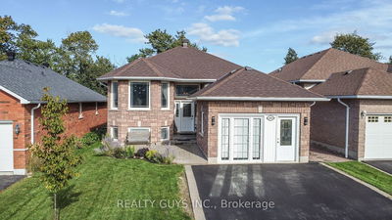Discover this inviting family home, lovingly updated and nestled in a desirable cul-de-sac in Peterborough's west-end. This prime location offers easy access to HWY 115 and Lansdowne Street, making it a commuter's dream. The main floor welcomes you with a new entryway and door (2023), leading into a bright, freshly painted living and dining room with hardwood floors. Recently updated four-piece bath (2022) features an attractive soaker tub and heated ceramic tile flooring for your comfort. The impressive newly completed lower level (2019) features a walk-out to the backyard, filling the space with warm natural light. This area includes a spacious recreation room with a rough-in for a kitchen, a three-piece bath with laundry, and two new bedrooms. It offers ample potential for in-law accommodation or income opportunities from rental to families, professionals, or students from nearby Fleming College. Your backyard retreat is complete with new fencing, a serene pond oasis, and mature trees, creating the perfect escape in an urban setting. Come and experience 1940 Croftdale Crescent - a pre-inspected home that is finished and ready for your family to move in and enjoy!
Property Features
- Date Listed: Wednesday, July 10, 2024
- Virtual Tour: View Virtual Tour for 1940 Croftdale Crescent
- City: Peterborough
- Neighborhood: Monaghan
- Full Address: 1940 Croftdale Crescent, Peterborough, K9K 1G5, Ontario, Canada
- Living Room: Main
- Kitchen: Main
- Listing Brokerage: Re/Max Hallmark Eastern Realty - Disclaimer: The information contained in this listing has not been verified by Re/Max Hallmark Eastern Realty and should be verified by the buyer.


