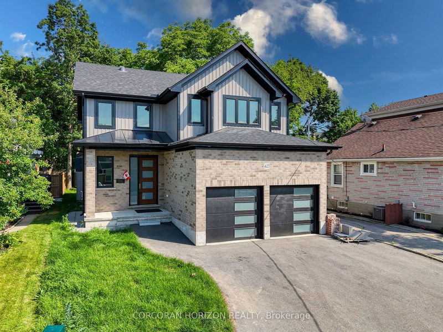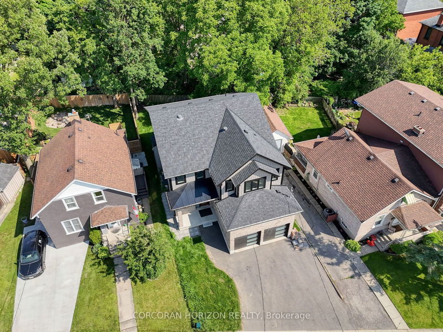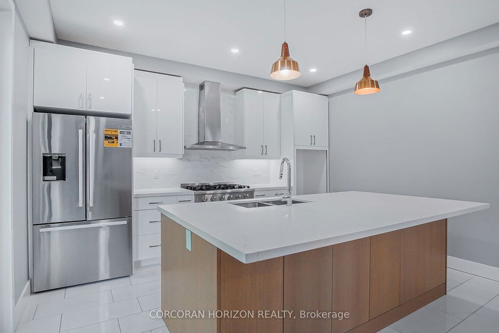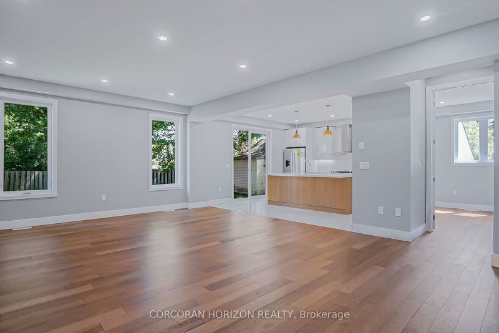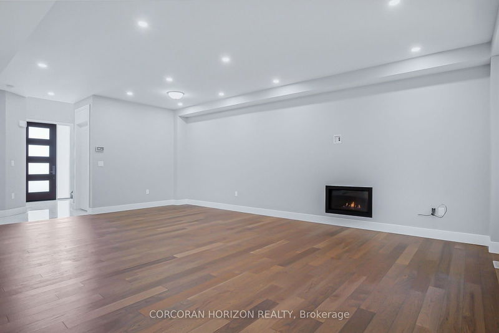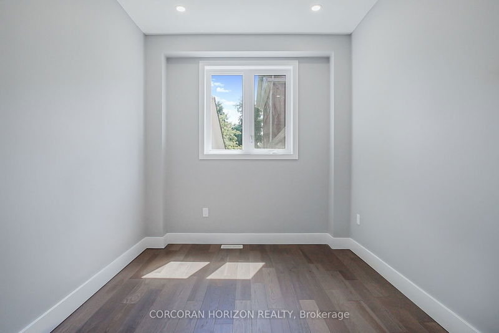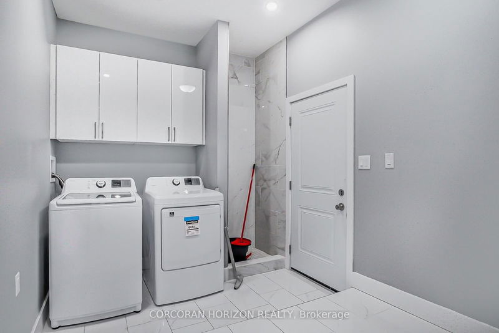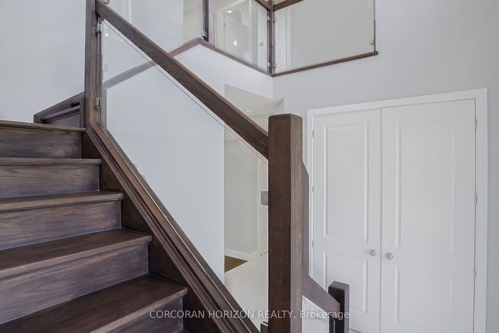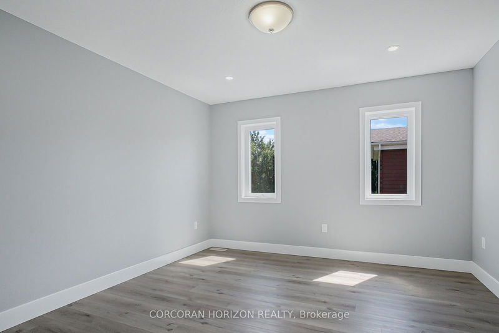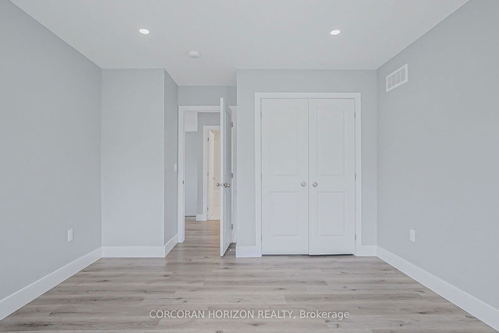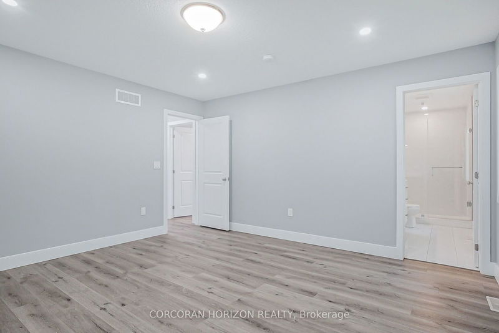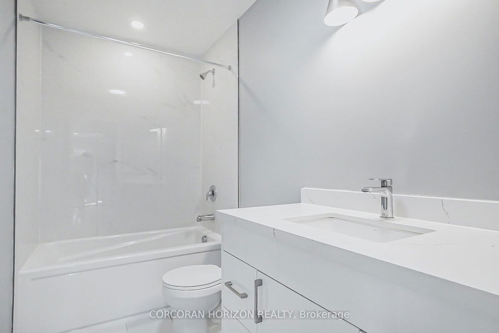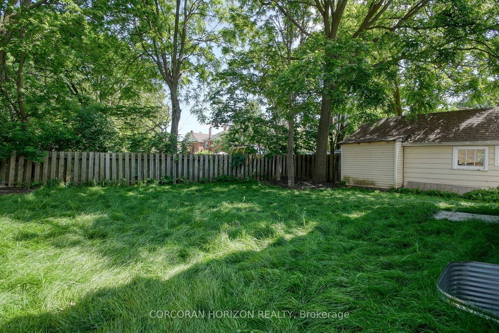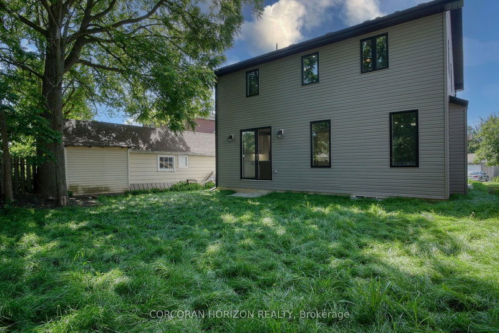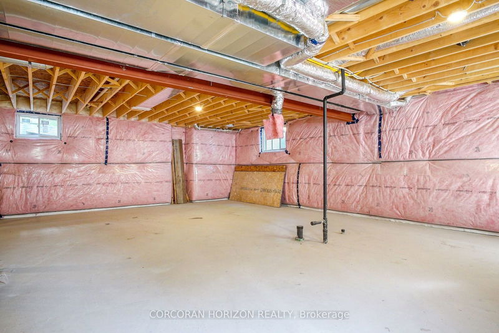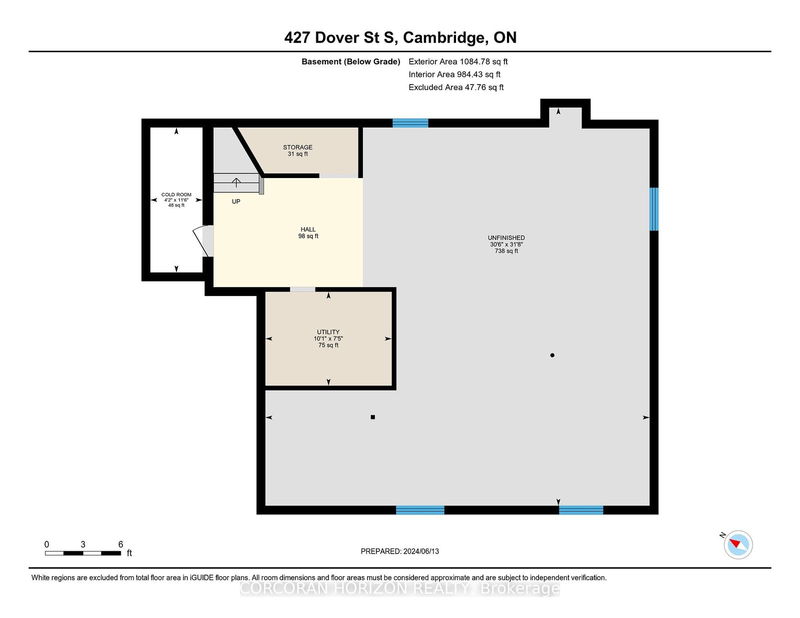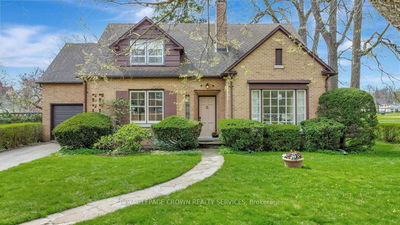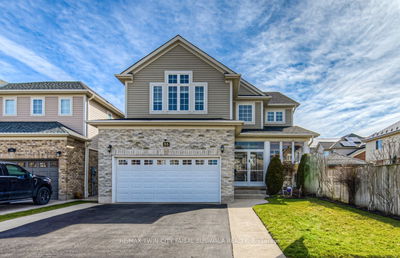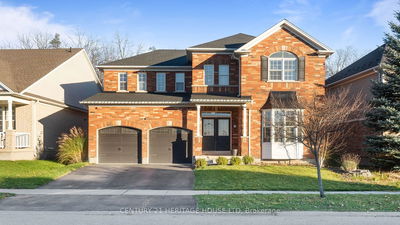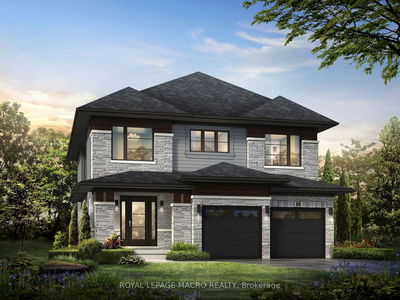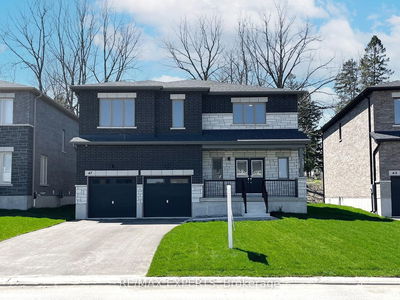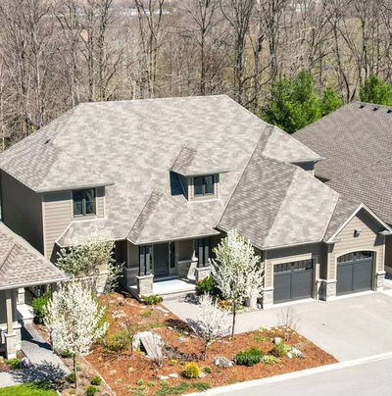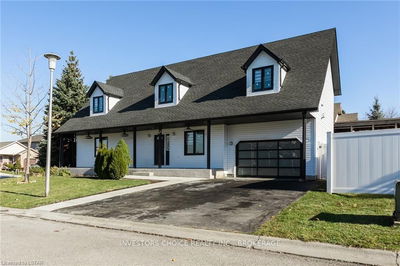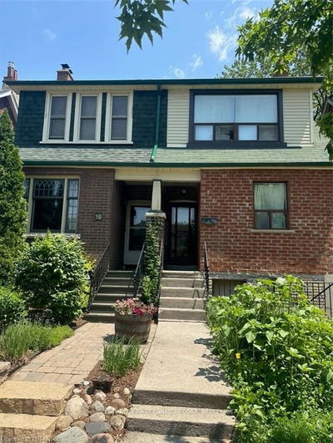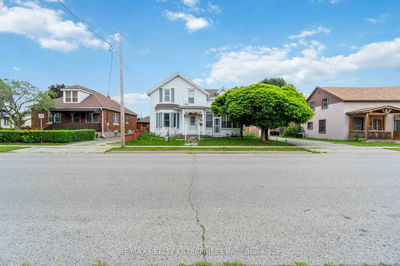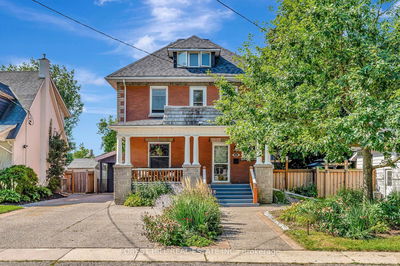Welcome to 427 Dover St, where contemporary elegance meets practical functionality in this stunning 5 bedroom, 4 bathroom home. Nestled in a serene neighborhood, this house offers the perfect blend of style, comfort, and convenience. As you step inside, you're greeted by an inviting open-concept design that seamlessly merges the kitchen and living room, creating a spacious and airy atmosphere ideal for both relaxation and entertainment. The modern kitchen is a chef's dream, boasting Quartz countertops, high-end appliances, ample storage space, and a convenient sliding door that opens to the backyard, allowing for seamless indoor-outdoor living. The main floor also features a bedroom that can be converted into office space, providing the perfect environment for remote work or study, ensuring productivity without sacrificing comfort. Upstairs, you'll find 2 luxurious master suite complete with walk-in closets, offering plenty of storage for your wardrobe essentials. The attached ensuites bathroom are a serene retreat, with modern fixtures and finishes. Additionally, house comes with potential to build legal basement which can be a mortgage helper and the permits for the same have been approved by the city. Outside, the property is complemented by a double car garage, providing secure parking and additional storage space. Conveniently located near schools, parks, river, hospital, shopping, and dining options, 427 Dover St offers the perfect combination of luxury living and urban convenience. Don't miss your chance to experience the epitome of modern living in this exquisite home. Schedule your private viewing today!
Property Features
- Date Listed: Wednesday, July 10, 2024
- Virtual Tour: View Virtual Tour for 427 Dover Street S
- City: Cambridge
- Major Intersection: Hamilton Street
- Full Address: 427 Dover Street S, Cambridge, N3H 1L9, Ontario, Canada
- Kitchen: Main
- Living Room: Main
- Listing Brokerage: Corcoran Horizon Realty - Disclaimer: The information contained in this listing has not been verified by Corcoran Horizon Realty and should be verified by the buyer.



