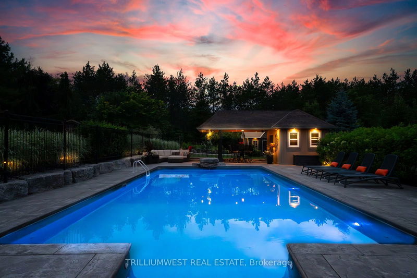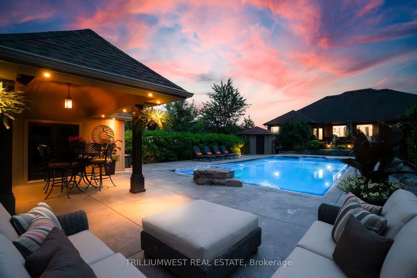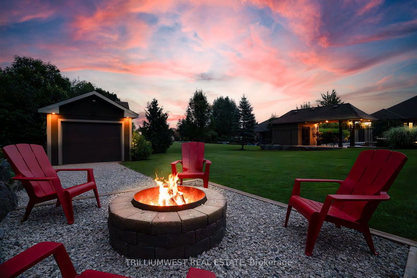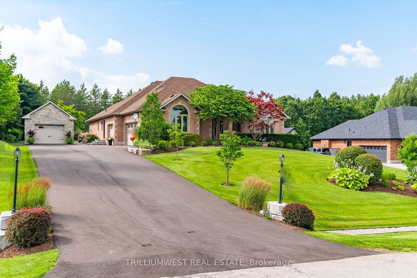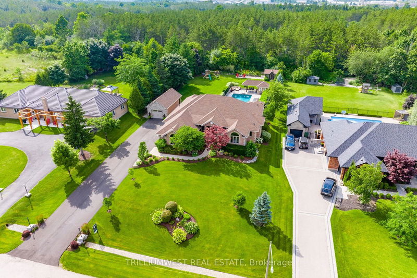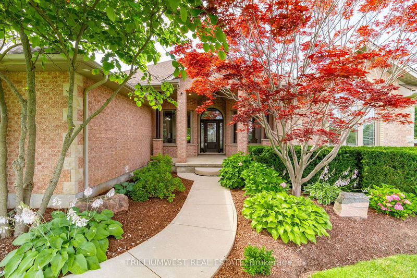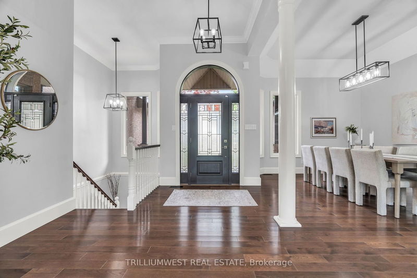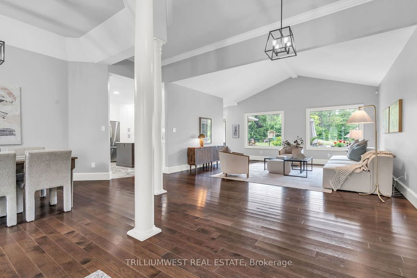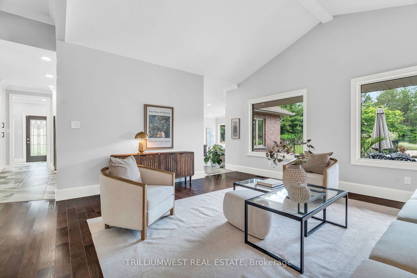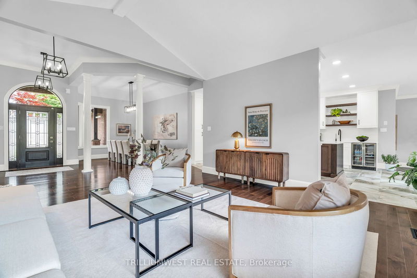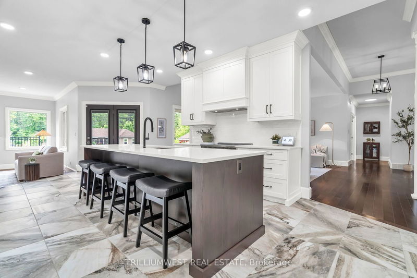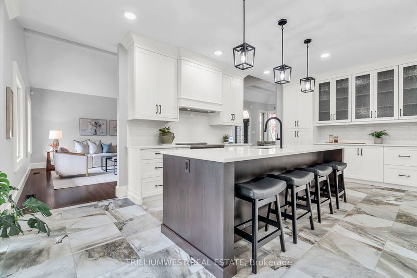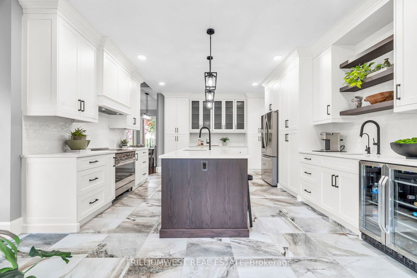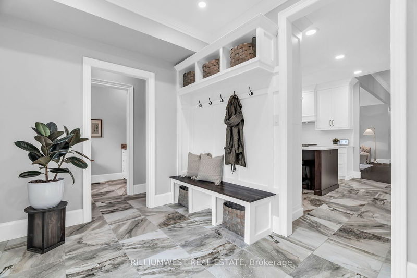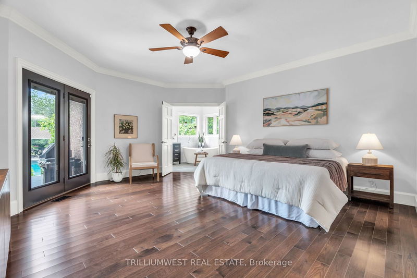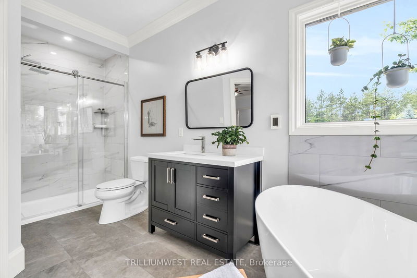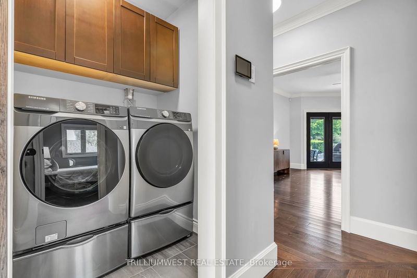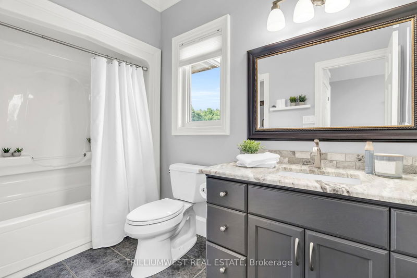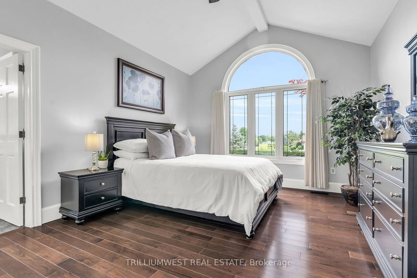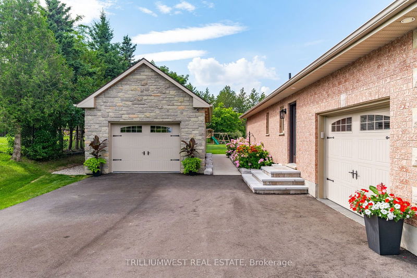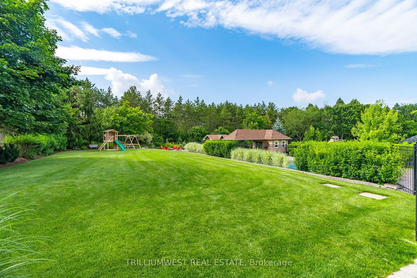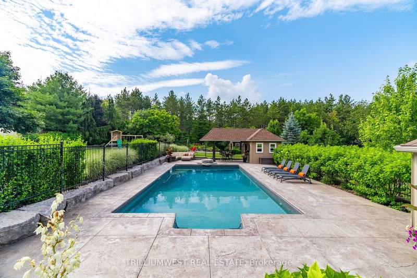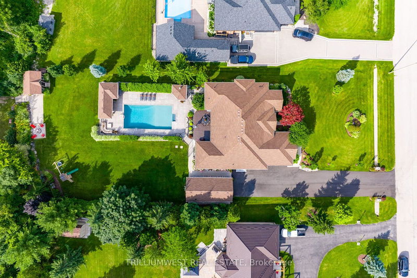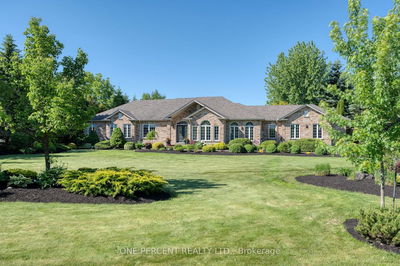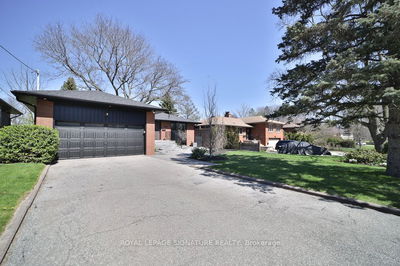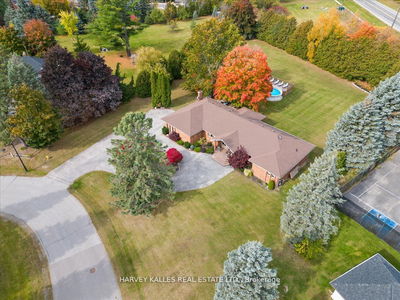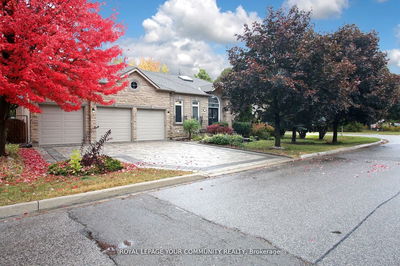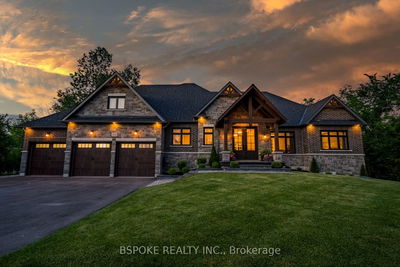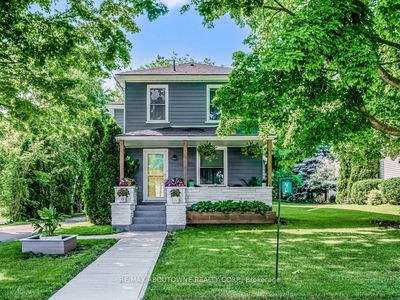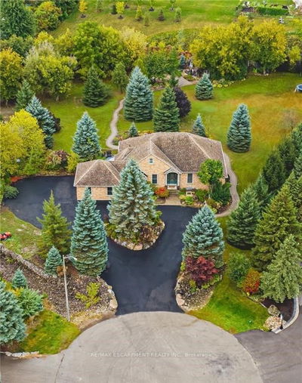Welcome to 34 Telfer Glen Street, your luxurious retreat nestled on a 0.74-acre lot, where every detail has been meticulously crafted & maintained. Original owners present this stunning 3+1 bed, 4 bath bungalow covers 5448 SF of total living space, boasting a seamless fusion of modern elegance & serene natural surroundings. Added convenience of being just moments from the 401. Upon entering, you are greeted by a triple car garage & a 16'x34' detached garage, offering ample space for your vehicles & hobbies alike. The fully landscaped grounds complete with irrigation ensures the lush greenery & vibrant blooms thrive, complementing the natural beauty of the wooded backdrop. Step inside to discover the epitome of culinary excellence in the brand new gourmet kitchen, equipped with brand new appliances that cater to both functionality & style. Expansive views of the backyard are displayed from the family room, kitchen & main living space which includes dining space for entertainers. Retreat to the master suite featuring a private ensuite with a walkout to the patio & salt water pools tranquil oasis for relaxation & entertaining. Indulge in the brand new ensuite bathroom complete with a luxurious soaker tub, complemented by a walk-in closet. Main floor laundry, 2 beds with a jack & jill bath complete this level. The fully finished basement offers versatility with the 4th bedroom, bathroom, and a dedicated theatre room for cinematic experiences at home. Convenience is key with main floor laundry facilities providing ease & efficiency. Throughout the home, countless upgrades elevate the living experience, ensuring comfort & sophistication at every turn. For a comprehensive list of enhancements, refer to the supplements included. This extraordinary property transcends expectations, offering a rare opportunity to own a prestigious estate where luxury meets tranquility. Schedule your private tour today and experience the epitome of upscale living in every detail.
Property Features
- Date Listed: Thursday, July 11, 2024
- Virtual Tour: View Virtual Tour for 34 Telfer Glen Street
- City: Puslinch
- Neighborhood: Morriston
- Major Intersection: Highway 6/ Telfer Glen St
- Full Address: 34 Telfer Glen Street, Puslinch, N0B 2C0, Ontario, Canada
- Family Room: Main
- Kitchen: Main
- Living Room: Main
- Listing Brokerage: Trilliumwest Real Estate - Disclaimer: The information contained in this listing has not been verified by Trilliumwest Real Estate and should be verified by the buyer.


