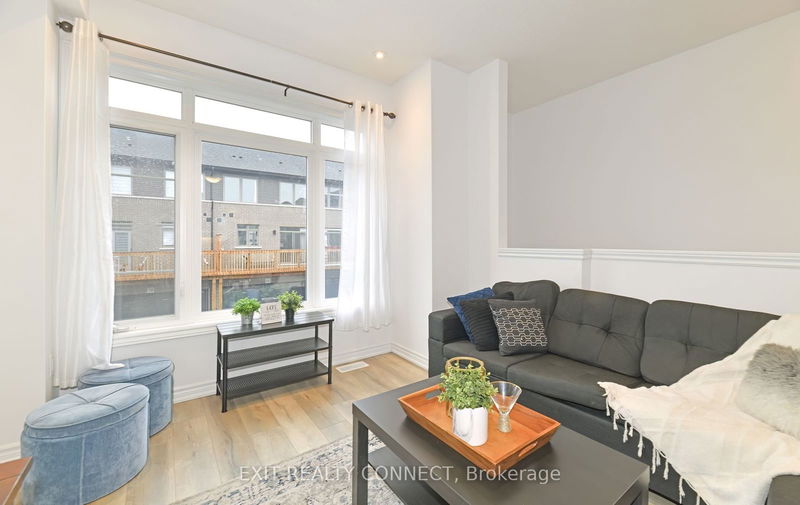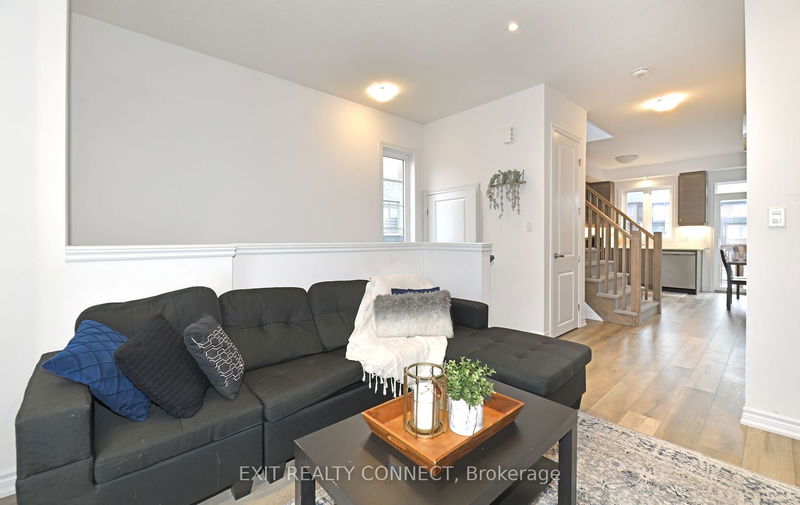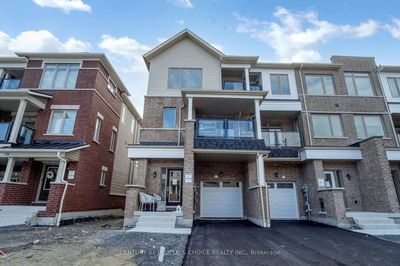Discover your dream home with Losani Homes' latest masterpiece: a breathtaking, freehold townhouse nestled in the esteemed Central Park community, conveniently located just off the Upper Red Hill Valley Parkway ,ideal for those on the go. As you enter, be welcomed by a luminous and expansive foyer/rec room that sets the stage for modern living. Ascend to the main living area, where an airy, open-plan design awaits, featuring expansive windows that envelop the room in natural light, pristine vinyl flooring, and access to a generous balcony for enjoying the outdoors. The kitchen doesn't just cater to your culinary needs; it delights with quartz countertops, bespoke cabinetry, and sleek stainless steel appliances, complemented by a handy 2-piece bathroom and laundry facilities on the same floor. The privacy of the third floor introduces a serene master suite with its own bathroom, alongside two more bedrooms and a full 4-piece bathroom, ensuring ample space for everyone. Situated in a neighborhood brimming with character, moments away from the 190-acre Eramosa Karst Conservation area ,home to trails, caves, and picturesque views this home also places you within easy reach of dining, transit, shopping, leisure, and natural beauty spots. Don't miss out on the opportunity to immerse yourself in contemporary, convenient living.
Property Features
- Date Listed: Thursday, July 11, 2024
- City: Hamilton
- Neighborhood: Stoney Creek Mountain
- Major Intersection: Rymer Rd East to Upper Red Hil
- Full Address: 101-61 Soho Street, Hamilton, L8J 0M6, Ontario, Canada
- Living Room: Hardwood Floor, Open Concept
- Kitchen: Sliding Doors, Tile Floor, Walk-Out
- Listing Brokerage: Exit Realty Connect - Disclaimer: The information contained in this listing has not been verified by Exit Realty Connect and should be verified by the buyer.

















































