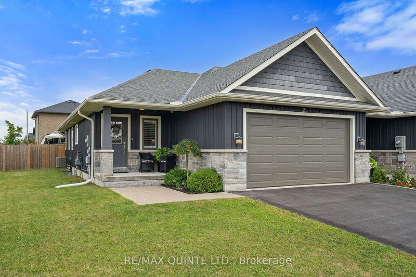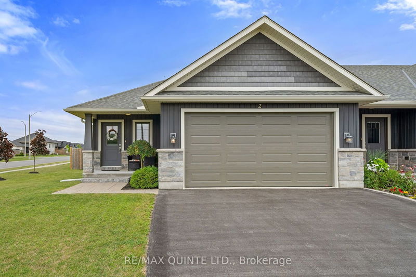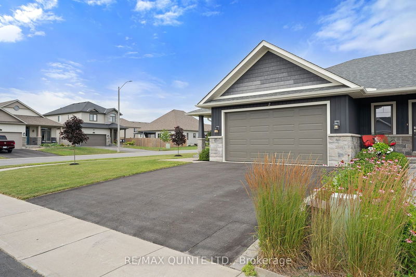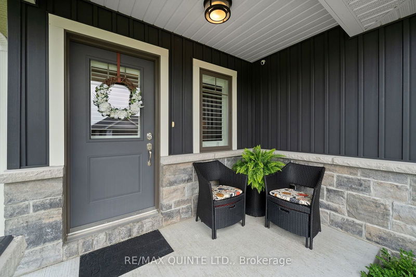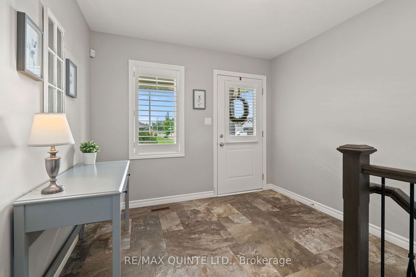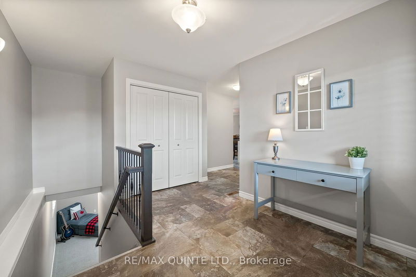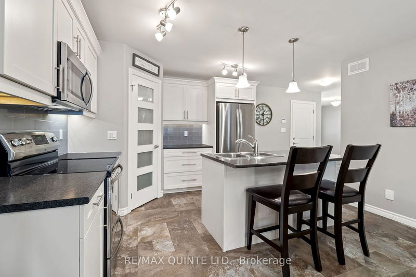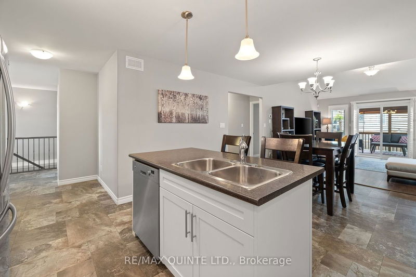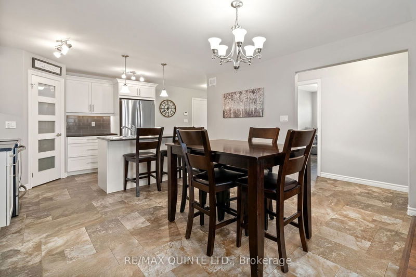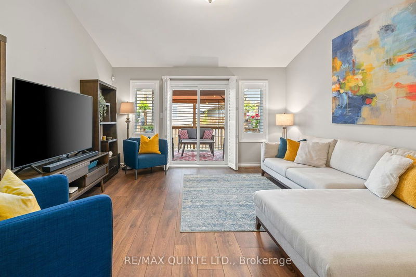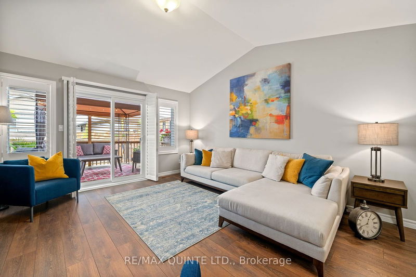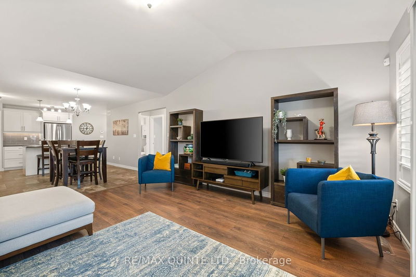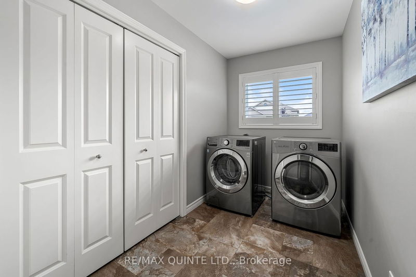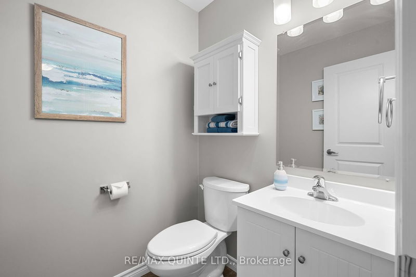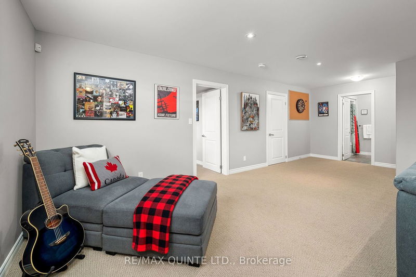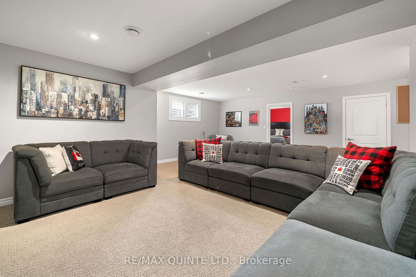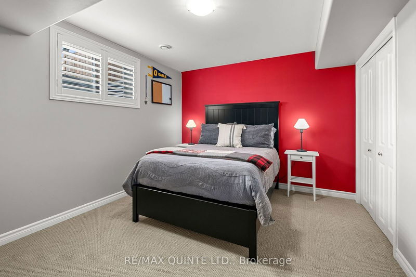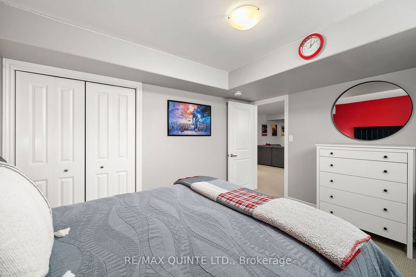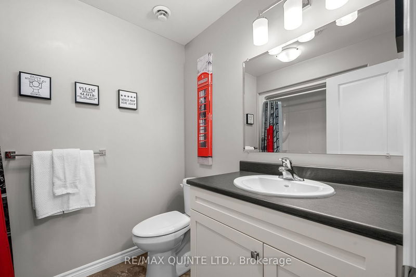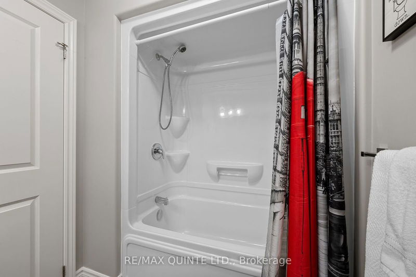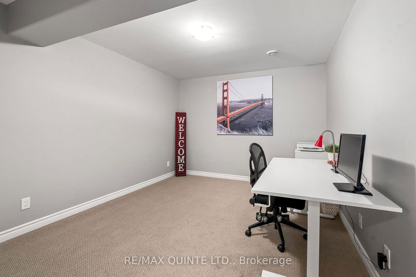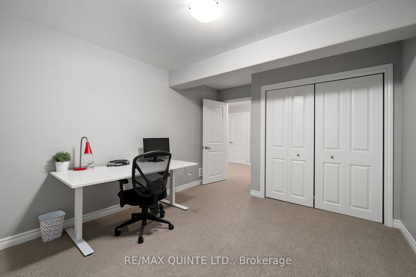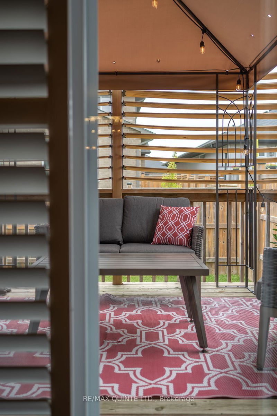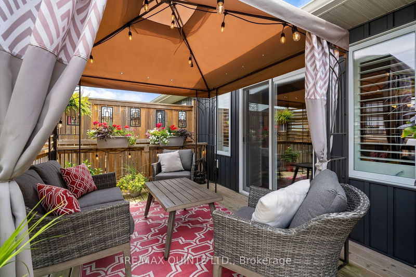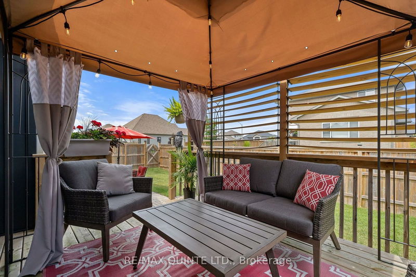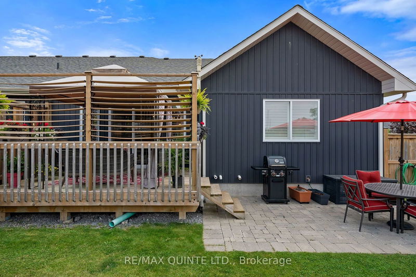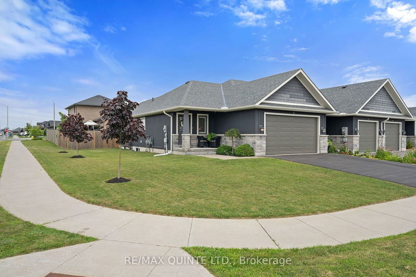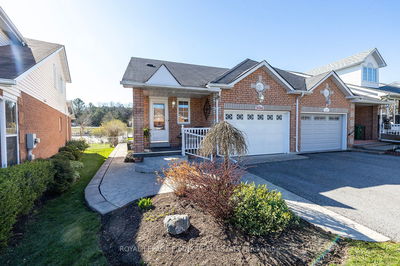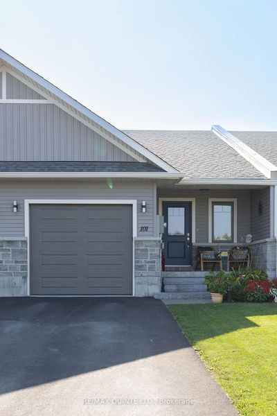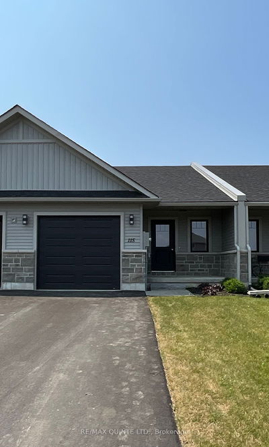Your next home is ready for you in the sought-after Potter's Creek subdivision of Belleville, Ontario. This end-unit bungalow townhome, built in 2017, offers over 2,000 sq. ft. of functional living space and a 2-car garage. This property is positioned on a large corner lot with a fully fenced yard offering ample privacy, with a deck, gazebo, and patio, perfect for outdoor entertaining and relaxing after a long day.Inside, the open-concept main level features over 1,200 sq. ft. with a dedicated foyer, direct garage access, living room with vaulted ceilings, dining area, and modern kitchen. The kitchen delights with stainless steel appliances, an island with a breakfast bar, and a walk-in pantry. Built-in California shutters add style and privacy throughout the main floor. There is a large laundry room and 2-pc. bathroom for added convenience.The main floor primary suite is a true retreat, offering a large walk-in closet, a 4-pc. ensuite, and windows on two sides, filling the room with natural light. It is ideal for those seeking single-floor living or downsizing but still wanting space for guests.The fully finished basement expands your living space, with a spacious rec room, two storage rooms, versatile office or bonus room, 4-pc. bathroom, and large bedroom. Whether you have kids, guests, or just want the extra space, the basement adds an additional 920 sq. ft. of finished living space to the home.2 Mavis Way has energy-efficient features such as LED pot lights and high-efficiency AC, furnace, and HRV systems for comfort and sustainability.Conveniently located near grocery stores, restaurants, gyms, and gas stations, waterfront, Nature trails, Zwick's Park, and local marinas. 10 minutes from CFB Trenton, this home is ideal for military families or those working on the base. School bus routes serving public and Catholic schools with English and French immersion options.Embrace a lifestyle of comfort and convenience in this stunning townhome.
Property Features
- Date Listed: Thursday, July 11, 2024
- Virtual Tour: View Virtual Tour for 2 Mavis Way
- City: Belleville
- Major Intersection: Potters Creek Subdivision
- Full Address: 2 Mavis Way, Belleville, K8P 0G2, Ontario, Canada
- Kitchen: Main
- Living Room: Combined W/Dining
- Listing Brokerage: Re/Max Quinte Ltd. - Disclaimer: The information contained in this listing has not been verified by Re/Max Quinte Ltd. and should be verified by the buyer.

