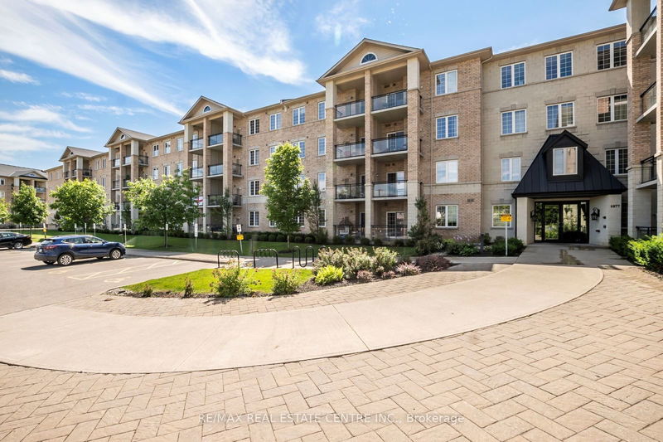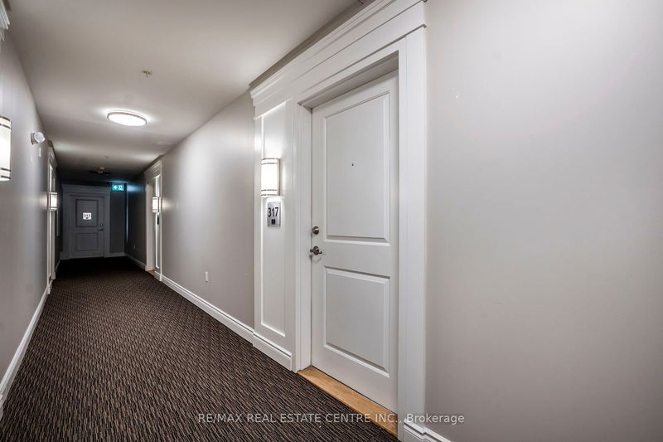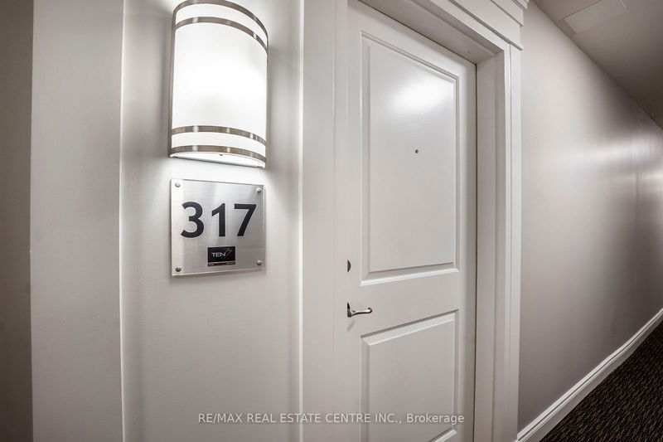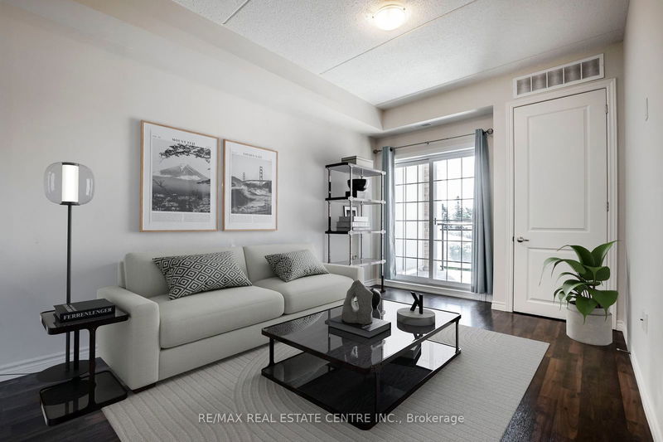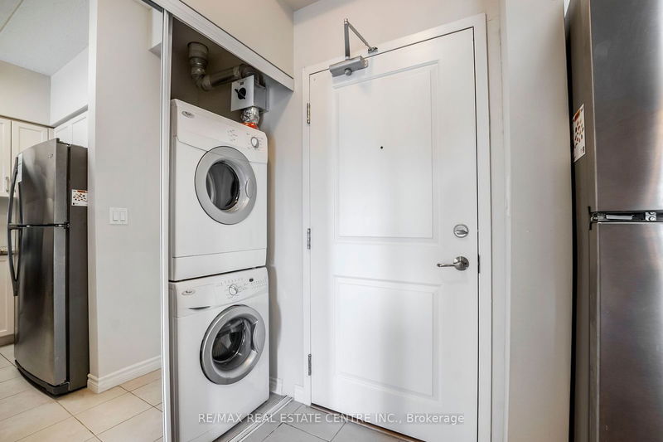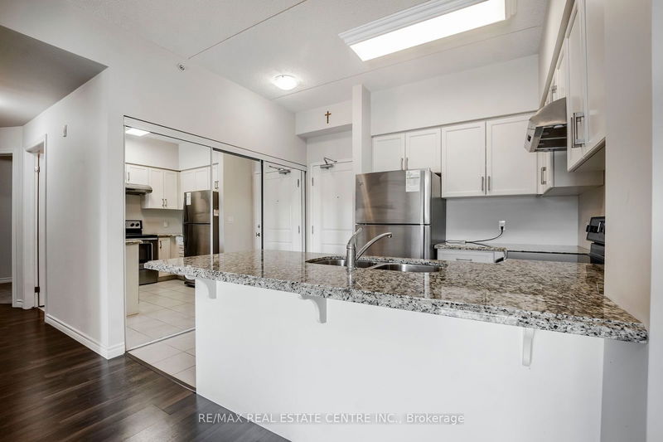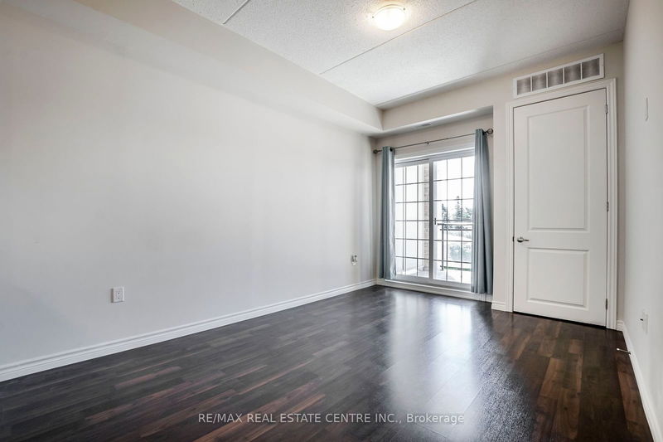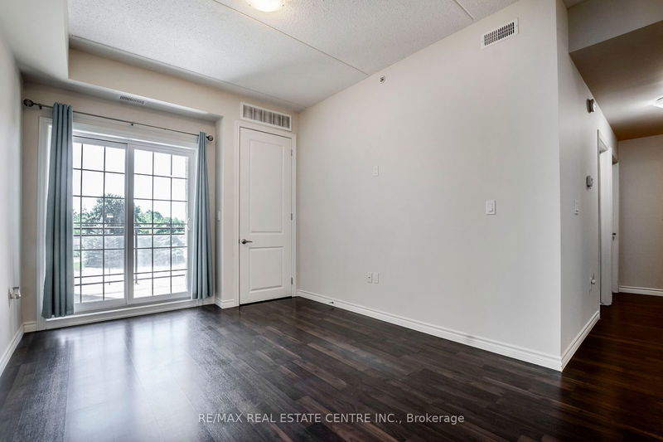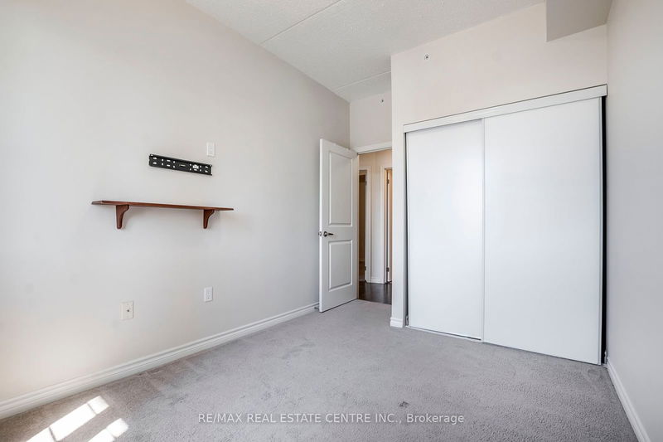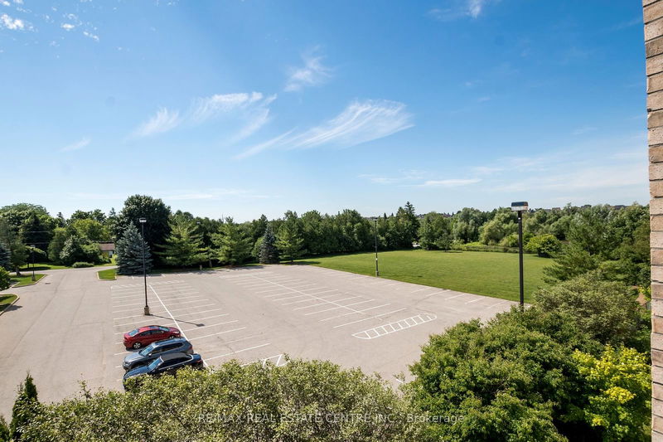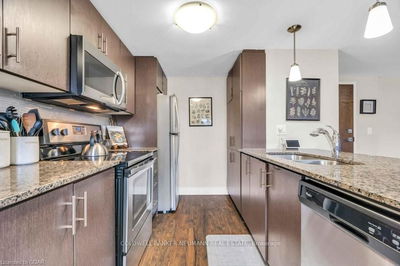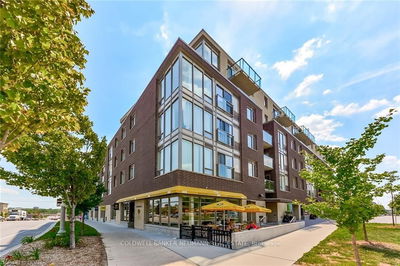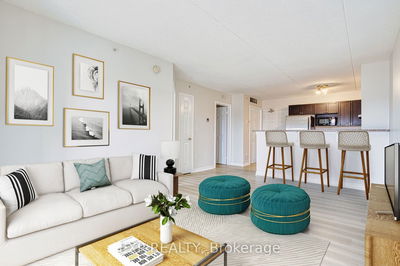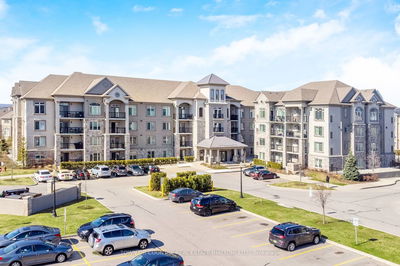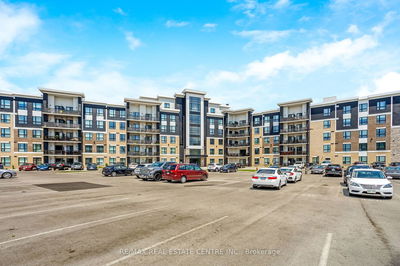Stunning, well maintained, 2 bright bedrooms and den; can be used as office or extra bedrm, 4pc washrm with a full-size bathtub. 9 ft ceiling. Kitchen granite countertop, SS appliances, breakfast bar countertop. Bright, spacious, open concept with over 818 SQ feet of living space. Lvng rm walks out to a good-sized, cozy balcony with views from the third floor looking into the open space to enjoy your morning coffee. In suite laundry (stacked washer/dryer). Immaculate condition, never been rented. Same floor private locker and underground prkng. Great opportunity for first-time home buyers, investors, students, or downsizers. Move in condition, flexible closing. This apartment is in the perfect location, situated in a well-maintained complex in the highly sought-after South end of Guelph close to schools, University of Guelph, fitness centres, entertainment outdoor greenspaces, Stone Road Mall & many other shopping grocery stores, restaurants, banks, gyms, close to city bus route, and all local amenities, a short walk to multiple plazas and easy access to HWY 6 and the 401.Dont miss this opportunity, book your own private showing today!
Property Features
- Date Listed: Wednesday, July 10, 2024
- City: Guelph
- Neighborhood: Guelph South
- Major Intersection: Gordon Street & KORTRIGHT Road
- Full Address: 317-1077 Gordon Street S, Guelph, N1L 1C8, Ontario, Canada
- Living Room: Flat
- Kitchen: Flat
- Listing Brokerage: Re/Max Real Estate Centre Inc. - Disclaimer: The information contained in this listing has not been verified by Re/Max Real Estate Centre Inc. and should be verified by the buyer.


