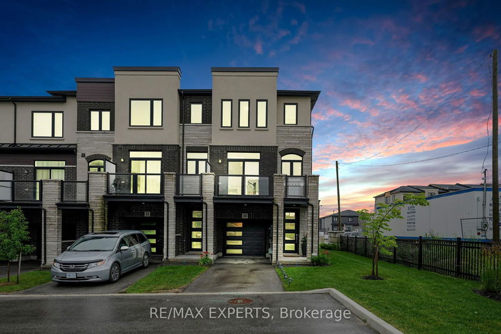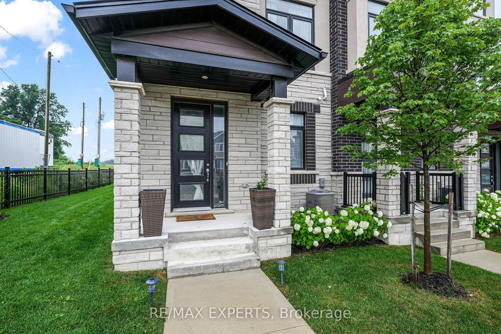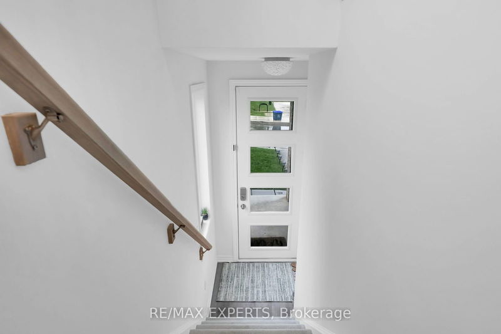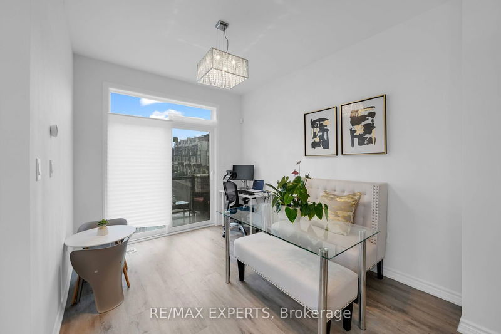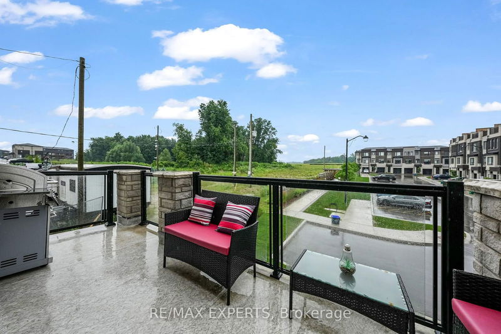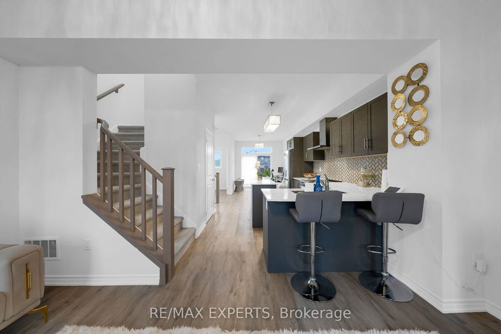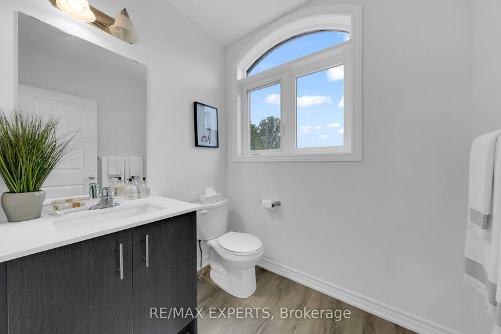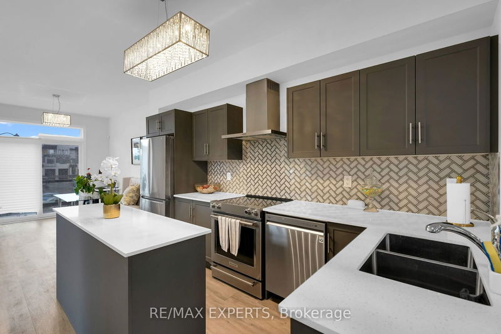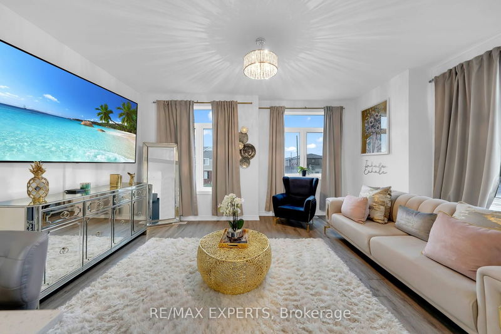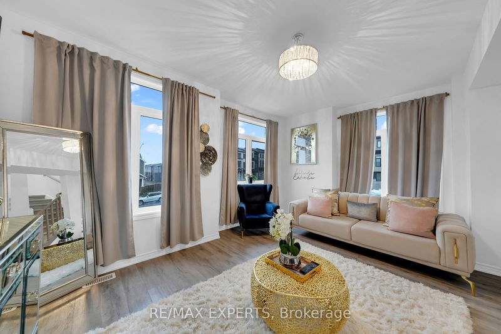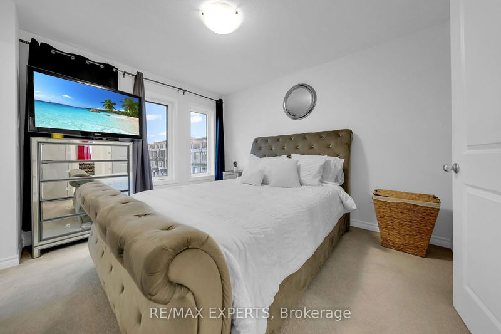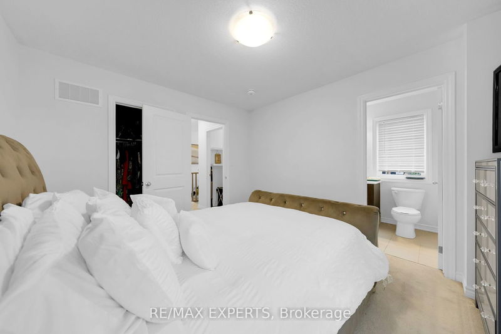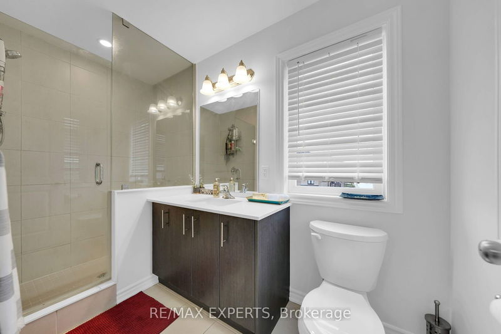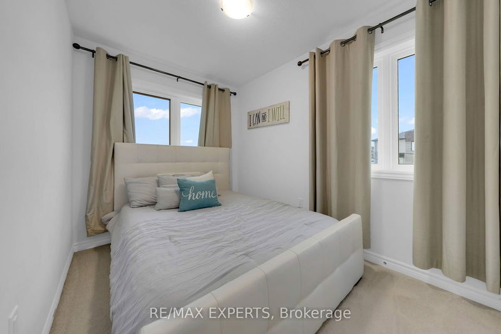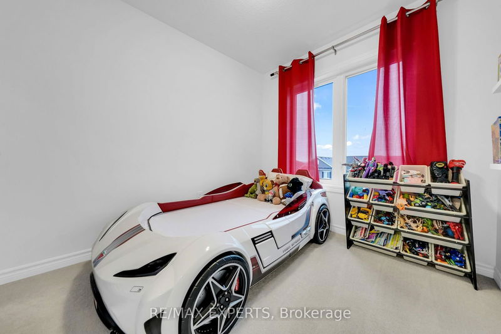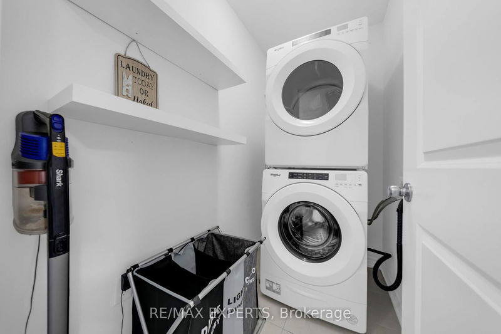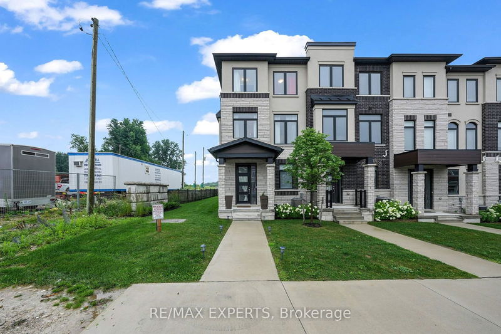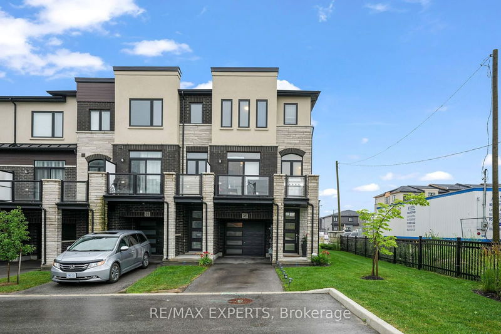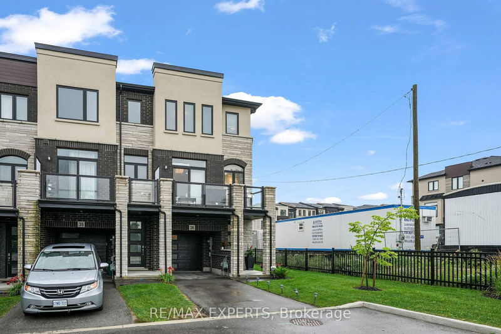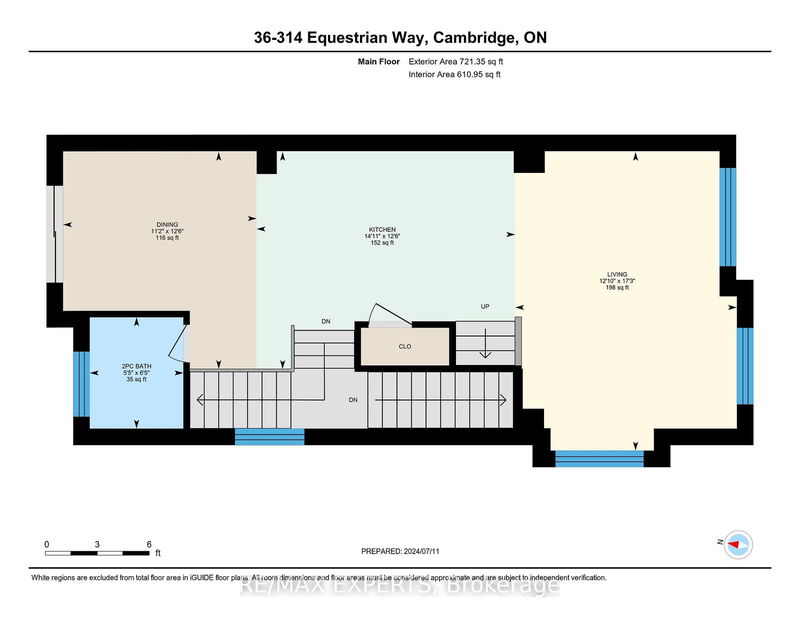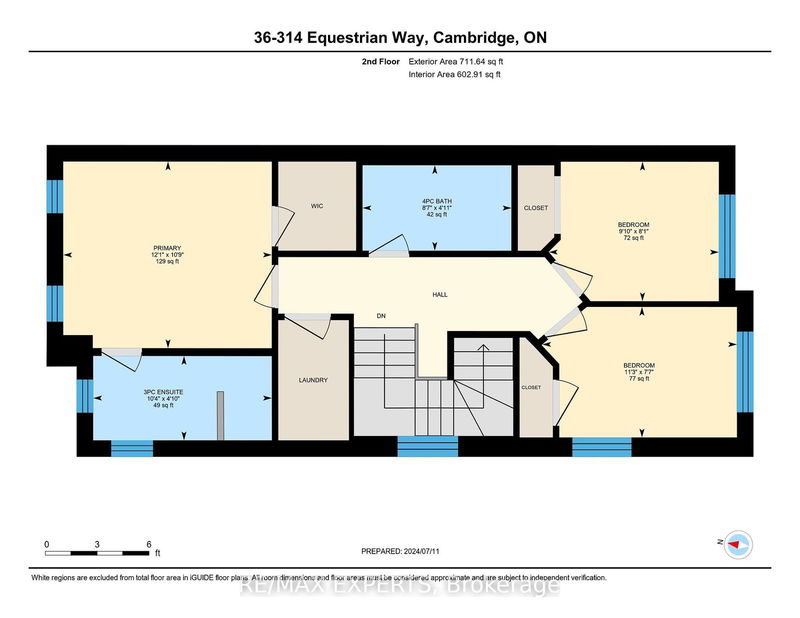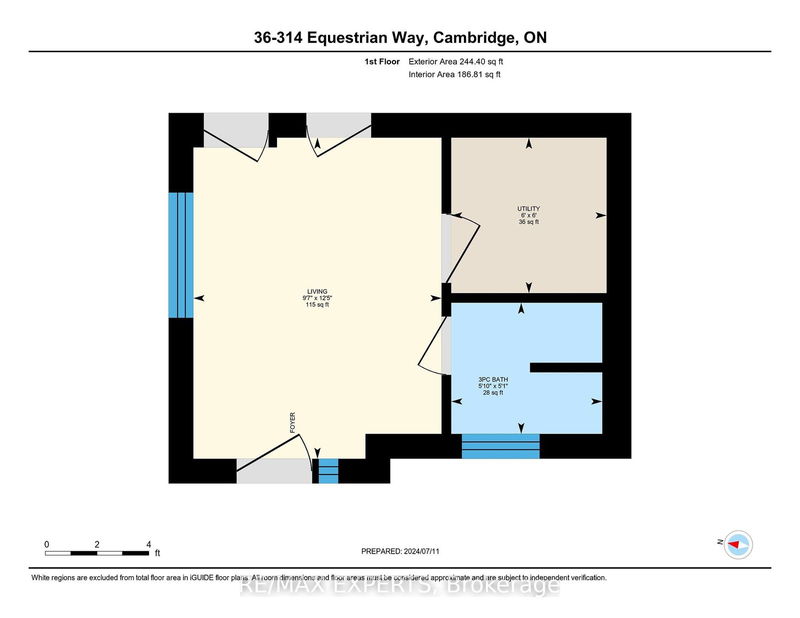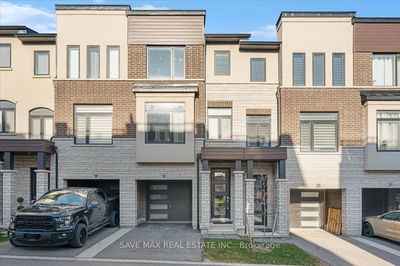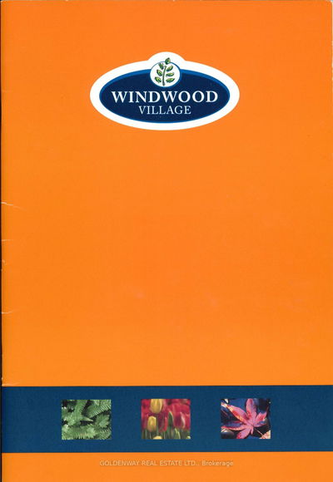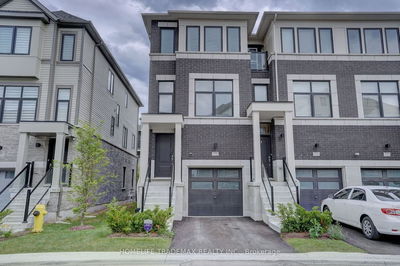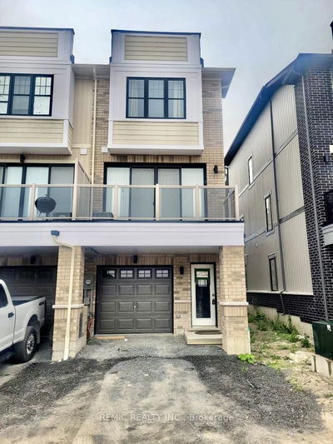Offers Anytime! Welcome to your dream home! This stunning 3-storey end-unit townhome offers the perfect combination of modern elegance and practical functionality. Nestled in a prime end lot, this newly built property boasts 3 generously sized bedrooms, 4 beautifully appointed bathrooms, and a versatile walk-out basement. With added privacy and additional parking spaces, convenience is at your doorstep. Step inside to discover an array of luxurious upgrades throughout. The open-concept layout seamlessly connects spacious living areas, perfect for entertaining guests or enjoying quiet family moments. The primary bedroom features a lavish ensuite and a walk-in closet, while the upstairs laundry room provides ultimate convenience. An extra bathroom and living on the main floor enhances everyday living, complete with two separate entrances. The glass balcony offers breathtaking views of the lush forestry behind a serene backdrop for your morning coffee or evening relaxation. Two entrances, including one through the garage, ensure ease of access and added security. This exceptional property is designed with your comfort and style in mind. Don't miss the opportunity to make it yours.
Property Features
- Date Listed: Thursday, July 11, 2024
- City: Cambridge
- Major Intersection: Equestrian Way/Ridge Road
- Full Address: 36-314 Equestrian Way, Cambridge, N3E 0E2, Ontario, Canada
- Kitchen: Centre Island, Stainless Steel Appl, Open Concept
- Living Room: Large Window, Combined W/Kitchen, Open Concept
- Living Room: Main
- Listing Brokerage: Re/Max Experts - Disclaimer: The information contained in this listing has not been verified by Re/Max Experts and should be verified by the buyer.

