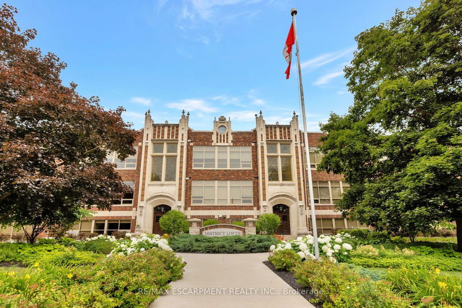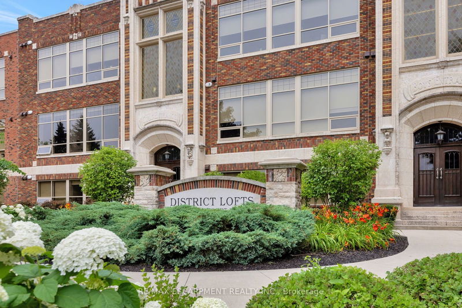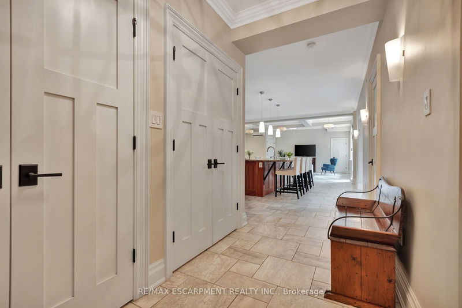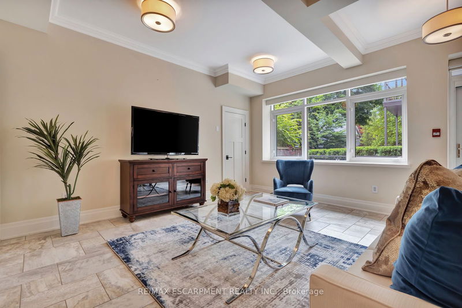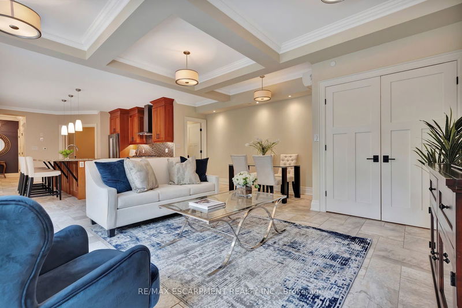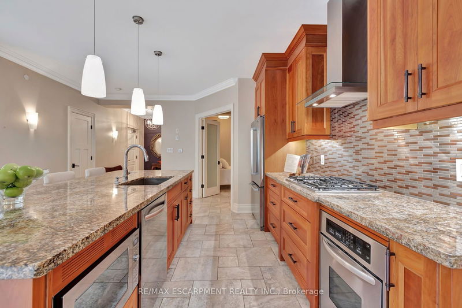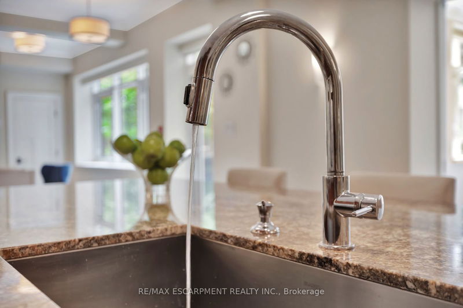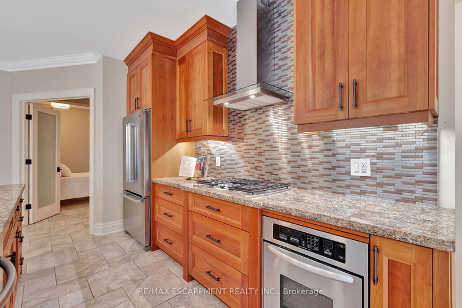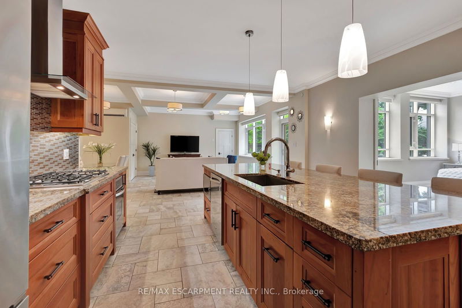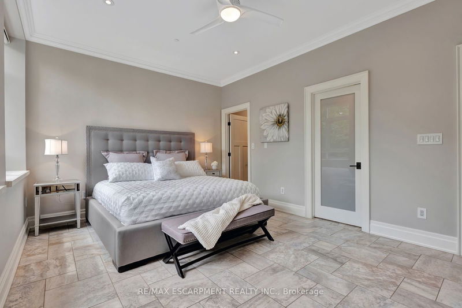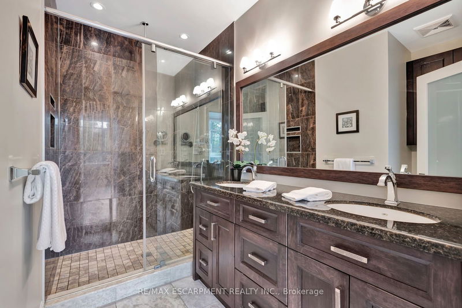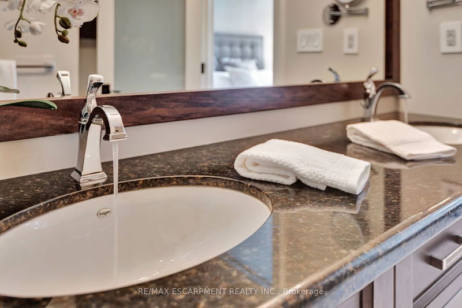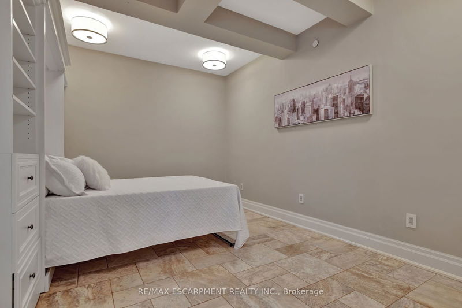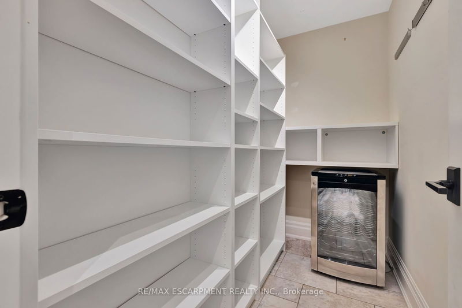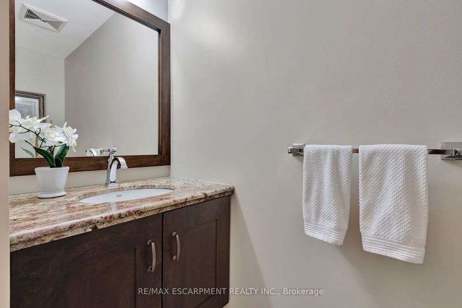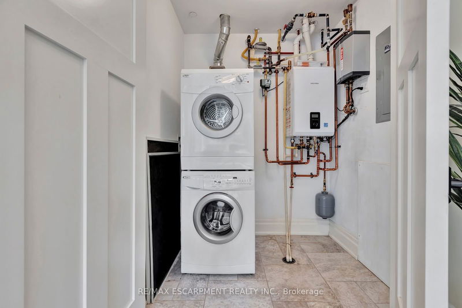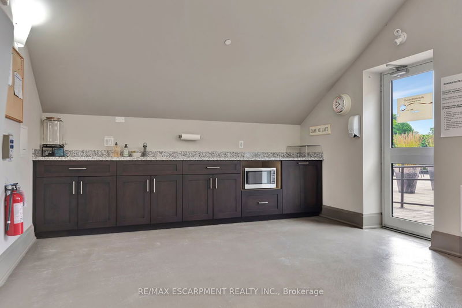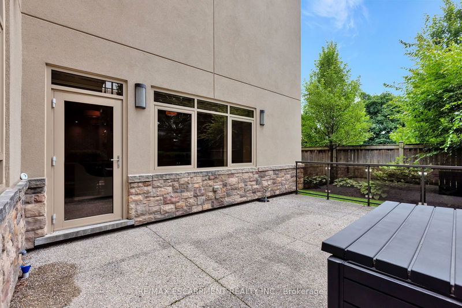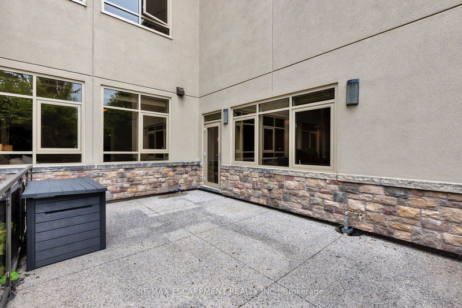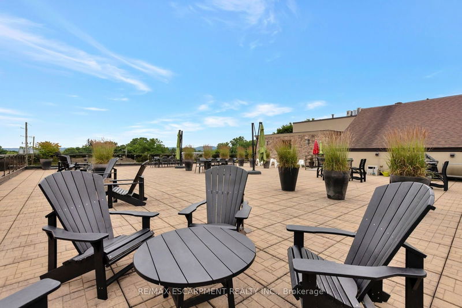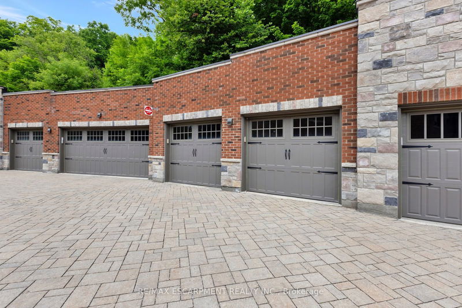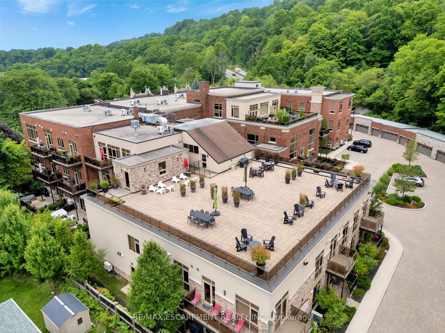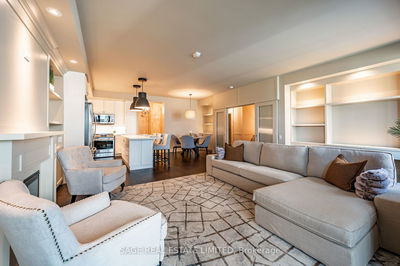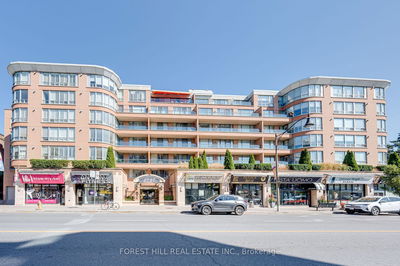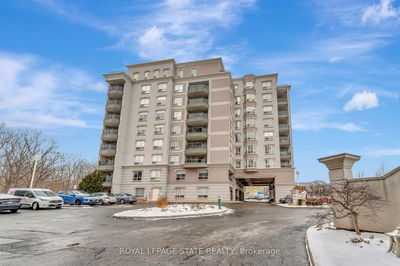Desiring comfort and modern elegance while relishing the splendid culture of Dundas? Step into this opulent condo where sophistication meets convenience. This lavish residence was once a model unit for a builder, boasting a plethora of upgrades, likely to prompt a slight twinge of envy amongst guests. Imagine mornings with heated tile gently warming your feet as you traverse your domain. The interior spans a palatial 1384 square feet where ample high ceilings in the living room play host to refined coffered designs, and power window coverings offer the utmost convenience at the touch of a button. The den, an adaptive space, eagerly doubles as a second bedroom featuring a walk-in closet, perfect for those who require an extra sprinkle of storage space. Embrace outdoor living on the spacious 294 SQFT terrace, equipped with a barbecue hookup, setting the scene for countless memorable evenings under the stars.High-end finishes are the standard here, with crown mouldings adorning every corner, inviting residents into a life of uninterrupted luxury. The building itself is not shy of amenities either; stay fit and active with access to an exclusive gym, or find peace above it all on the rooftop terrace. Located a stone's throw from local gems such as the Dundas Valley Golf & Curling Club and the Dundas Little Theatre, quality living extends beyond the residence. Stroll over to Metro Dundas Valley for your gourmet supplies or witness seasonal blooms at Gardens For Living. This condo isnt just a place to sleep, but a place to live vividly, blend comfort with luxury, and dance in the grace of your ambitions. The ideal abode for those scaling down from life's clutter while maintaining a penchant for style. Are you ready to turn the key to your new lifestyle? This unit also includes one single garage, a surface parking spot and a locker.
Property Features
- Date Listed: Thursday, July 11, 2024
- Virtual Tour: View Virtual Tour for 104-397 King Street W
- City: Hamilton
- Neighborhood: Dundas
- Full Address: 104-397 King Street W, Hamilton, L9H 1W9, Ontario, Canada
- Living Room: Combined W/Dining, Tile Floor, W/O To Terrace
- Kitchen: Stainless Steel Appl, Tile Floor
- Listing Brokerage: Re/Max Escarpment Realty Inc. - Disclaimer: The information contained in this listing has not been verified by Re/Max Escarpment Realty Inc. and should be verified by the buyer.


