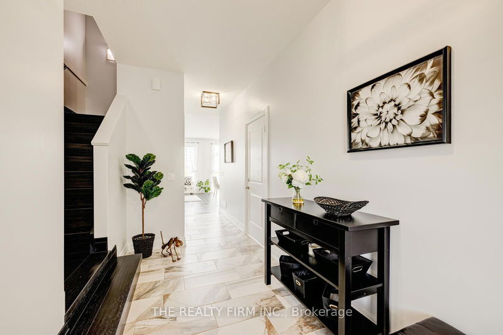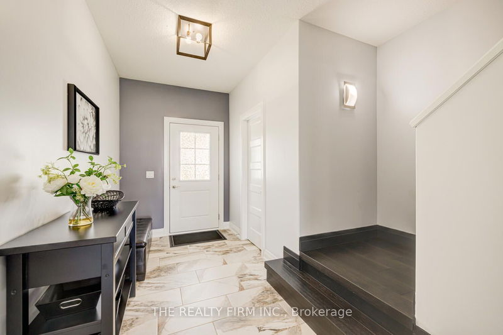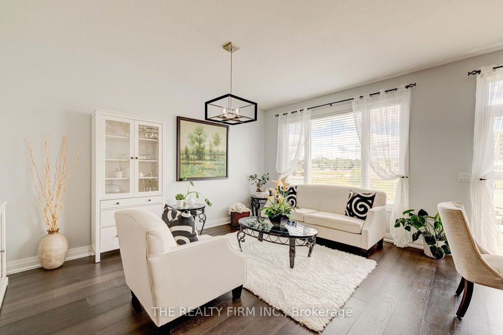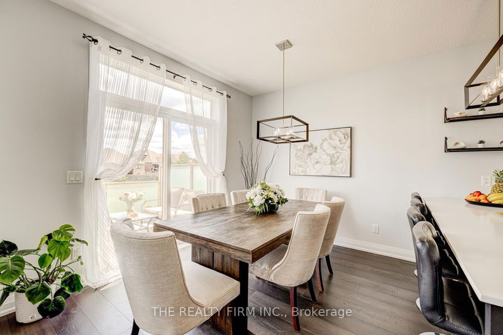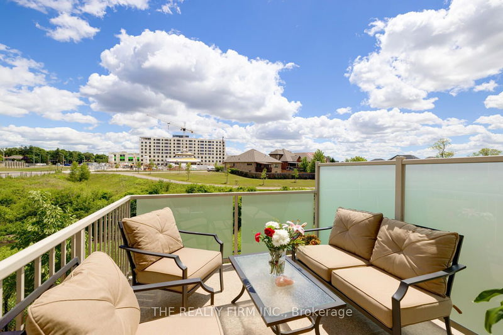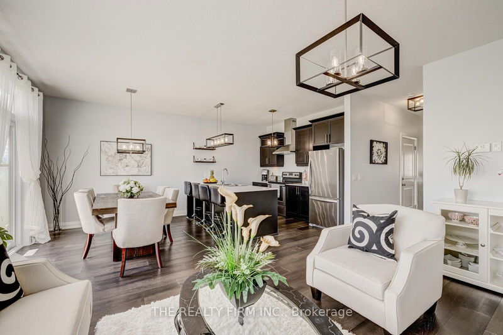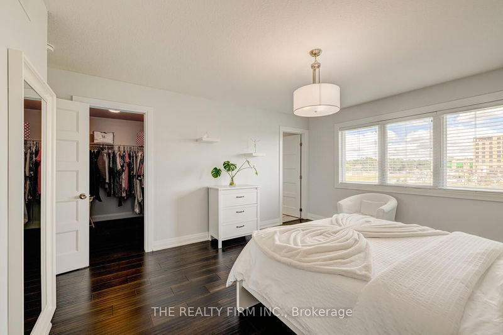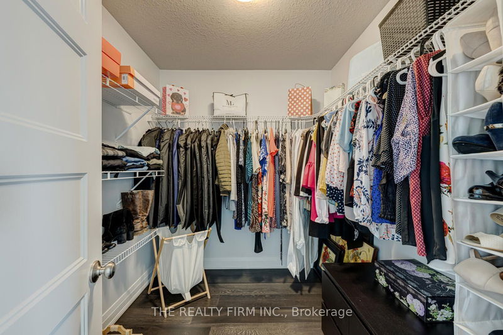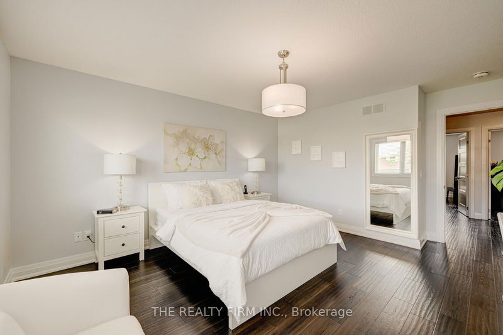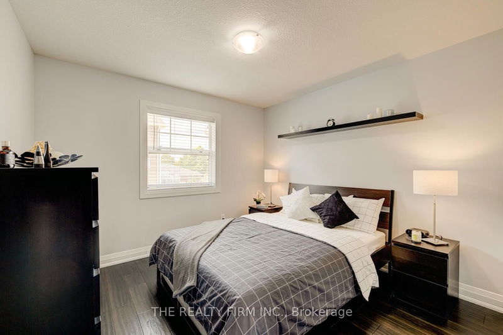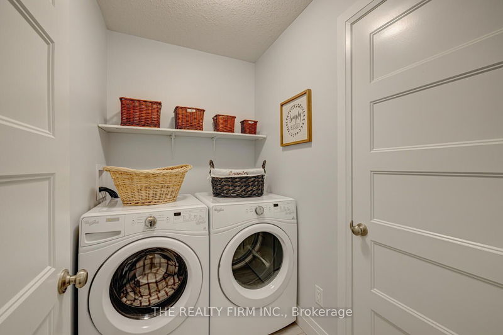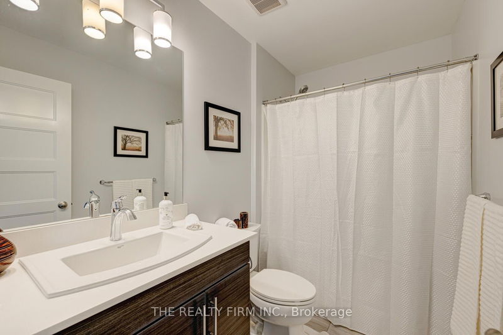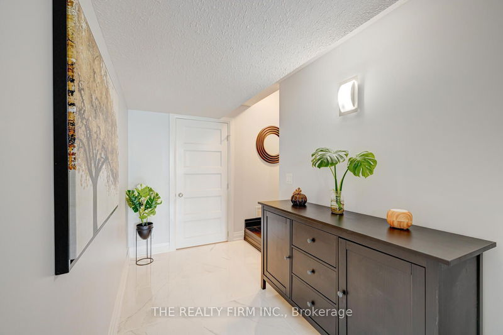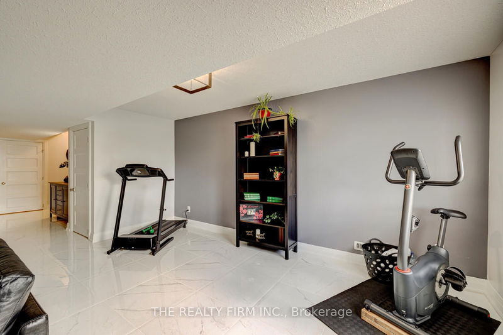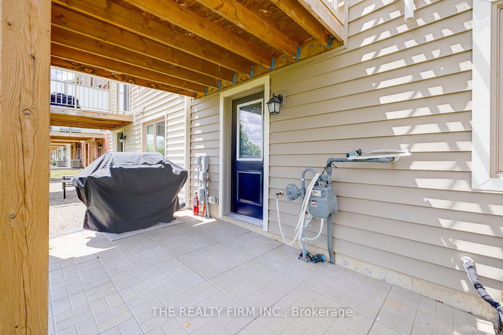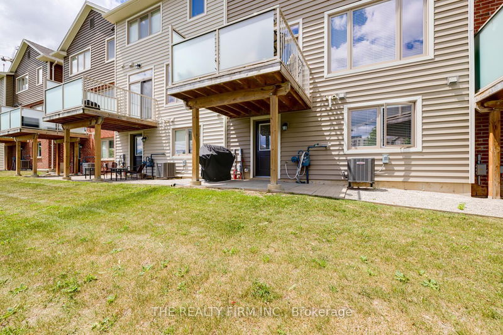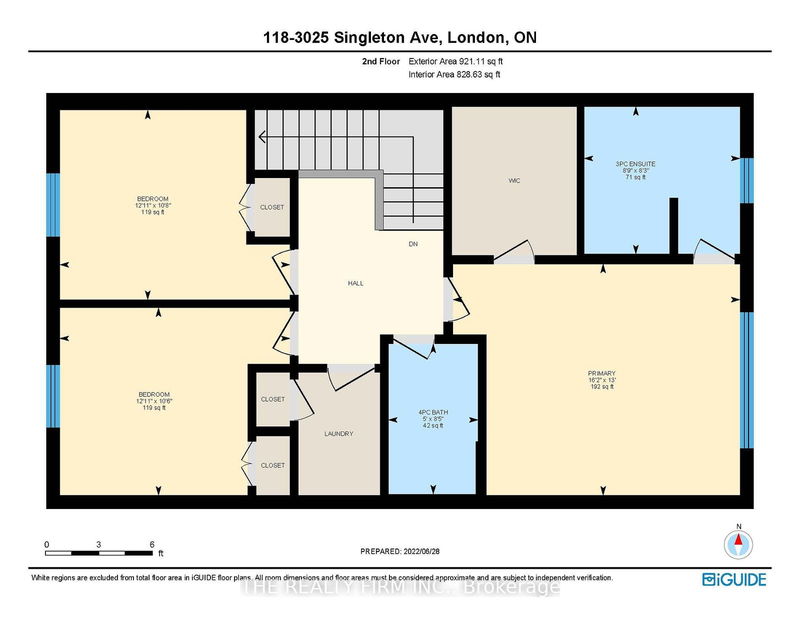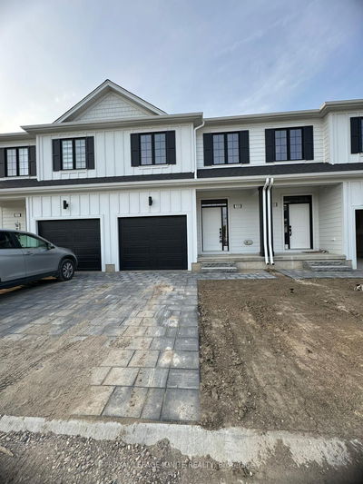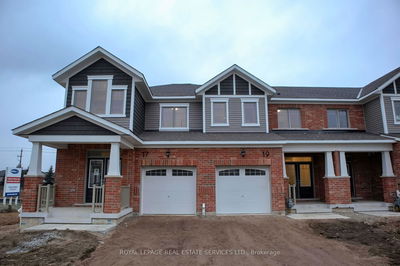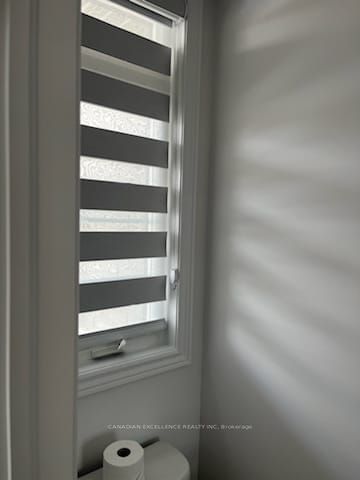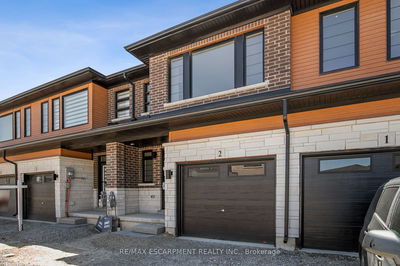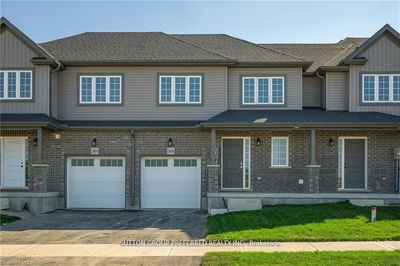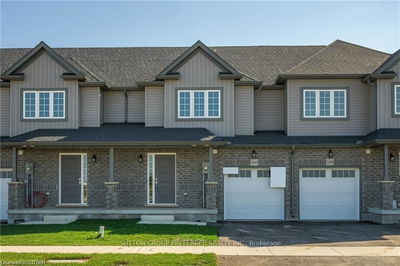Check out this modern Townhome w/upgrades including all wood floors on the main and second levels and large format tile on the lower walkout. This three story urban townhouse has been meticulously cared for and is sure to impress! The bright and sunny open concept living area features a gourmet kitchen with oversized island with seating (quartz countertops) and stainless appliances, separate dining room, 2pc powder room, living room ready for entertaining offering patio doors with access to private balcony/deck with glass railings overlooking a beautiful greenspace. A stunning spot to enjoy your morning coffee or tea. The upper level features two generously sized bedrooms, convenient laundry, as well as a primary suite with a large walk in closet and 3pc ensuite. The lower level walk out has a generous family room space, perfect for relaxing movie nights together along with access to the lower patio. Excellent location walking distance to all amenities including shopping.
Property Features
- Date Listed: Thursday, July 11, 2024
- Virtual Tour: View Virtual Tour for 118-3025 Singleton Avenue
- City: London
- Neighborhood: South W
- Major Intersection: Southdale Road
- Full Address: 118-3025 Singleton Avenue, London, N6L 0E6, Ontario, Canada
- Living Room: Main
- Kitchen: Main
- Family Room: Lower
- Listing Brokerage: The Realty Firm Inc. - Disclaimer: The information contained in this listing has not been verified by The Realty Firm Inc. and should be verified by the buyer.


