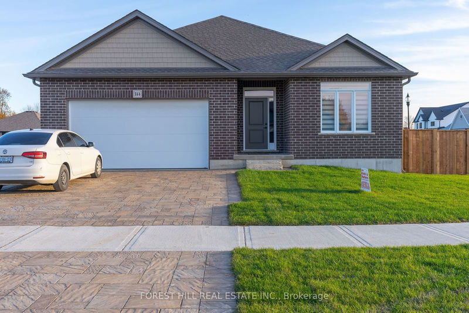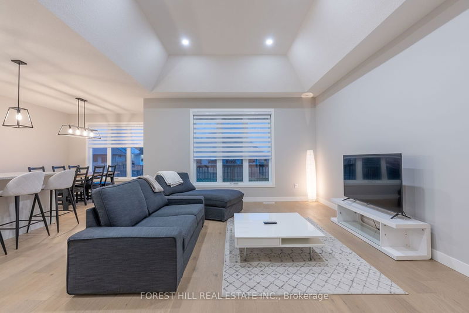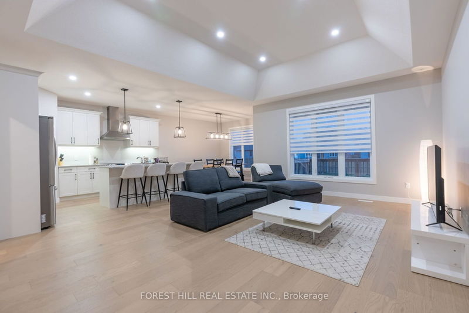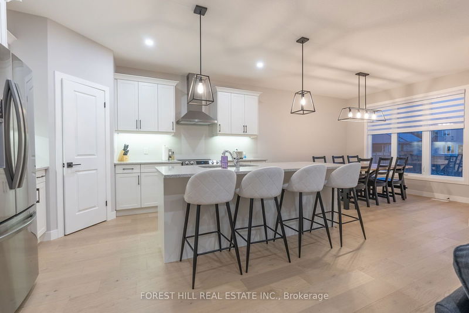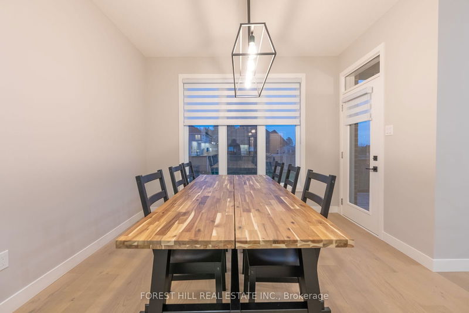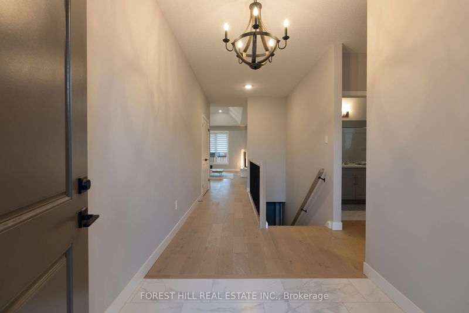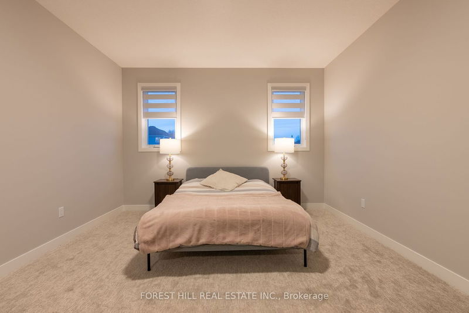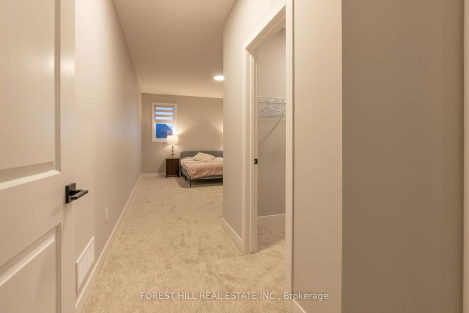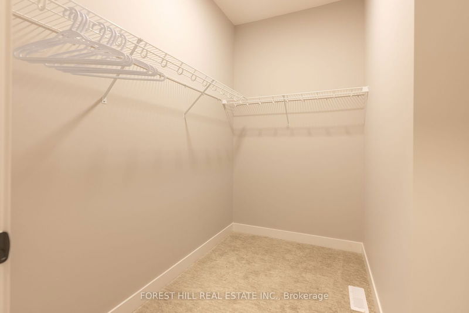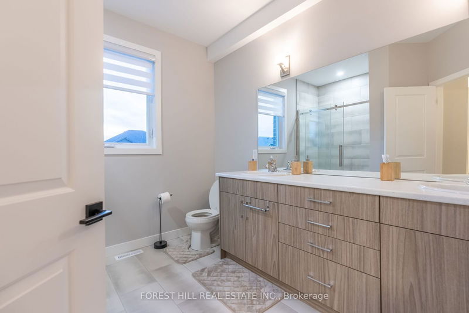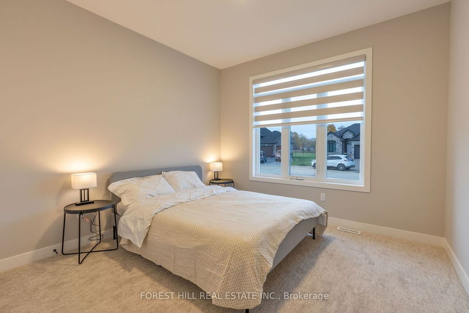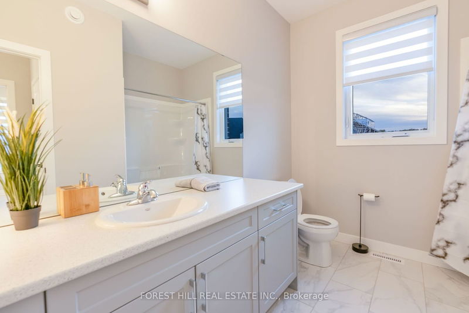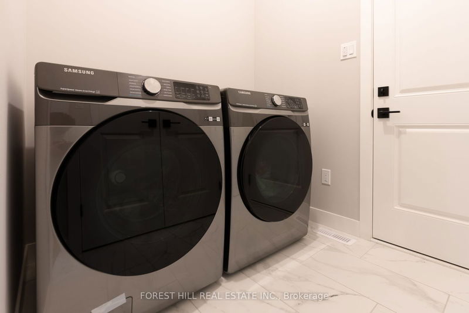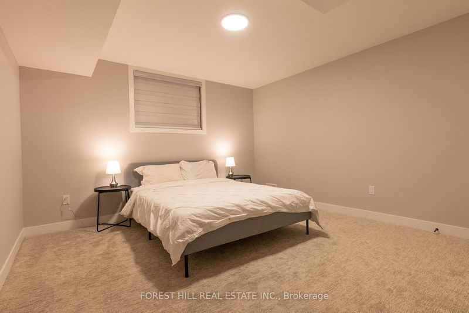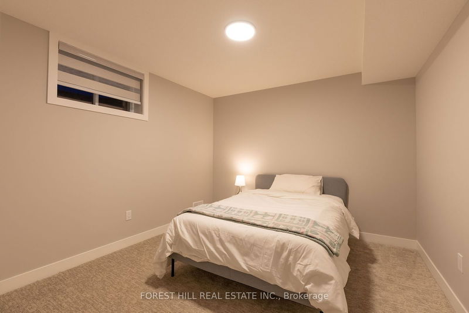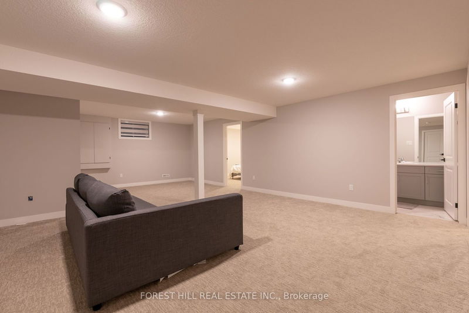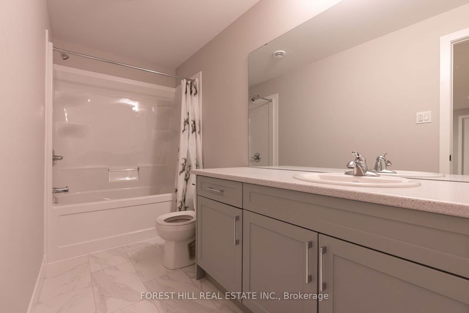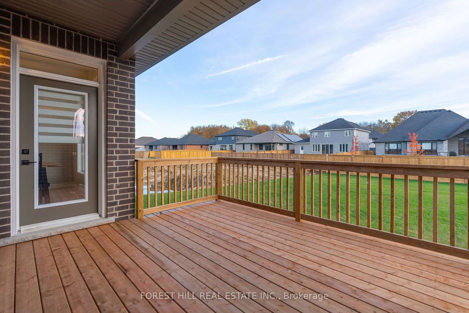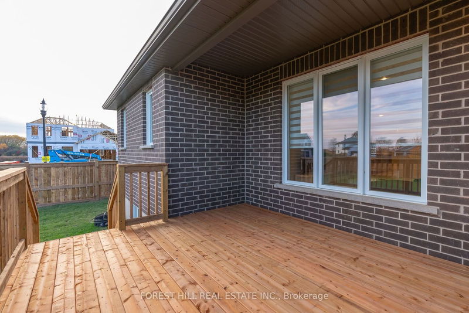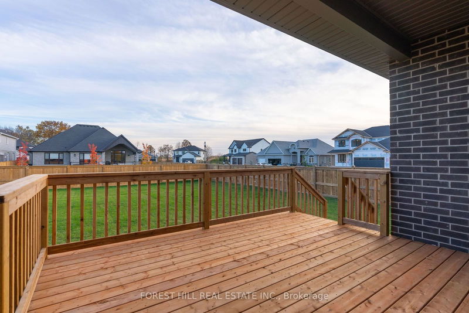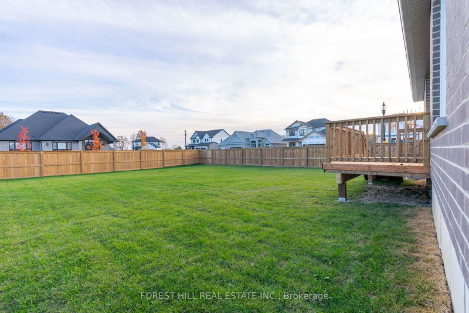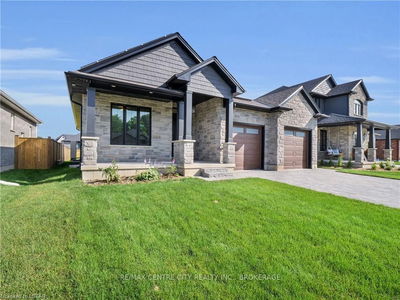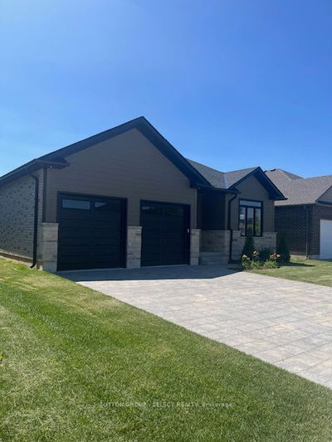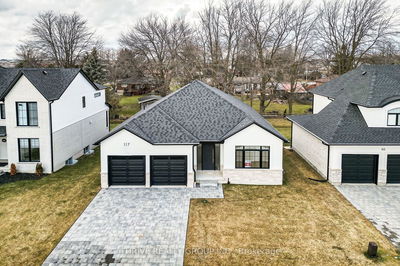Welcome to your dream home! This stunning modern bungalow seamlessly blends contemporary design with ultimate comfort. Nestled in a serene neighborhood, the home boasts an open floor plan that invites natural light to flood every corner. With sleek finishes, 9' ceilings on the main floor and an 11ft trayed ceiling in great room, each room exudes elegance and sophistication. The designer kitchen is anchored by a large centre island equipped with stainless steel appliances, stone counter tops and chic cabinetry - a culinary enthusiasts haven! Retreat to the luxurious master suite, featuring a spa-like bathroom and a spacious walk-in closet. Features include: engineered hardwood, stylish light fixtures, tile on all wet areas, cozy carpets in bedrooms and basement, convenient main floor laundry and luxurious finishes throughout. The backyard is fenced in and has a large deck ready for your family BBQs and sipping wine. Quiet country living with just a short drive to London. Experience the epitome of modern living in this exquisite bungalow, where every detail has been meticulously crafted for your comfort and pleasure.
Property Features
- Date Listed: Friday, June 28, 2024
- City: Thames Centre
- Neighborhood: Thorndale
- Major Intersection: South on Fairview Rd from King St (at Library). Right onto Foxborough. Main Cross St is Fairview Rd..
- Full Address: 144 Foxborough Place, Thames Centre, N0M 2P0, Ontario, Canada
- Kitchen: Main
- Family Room: Bsmt
- Listing Brokerage: Forest Hill Real Estate Inc. - Disclaimer: The information contained in this listing has not been verified by Forest Hill Real Estate Inc. and should be verified by the buyer.

