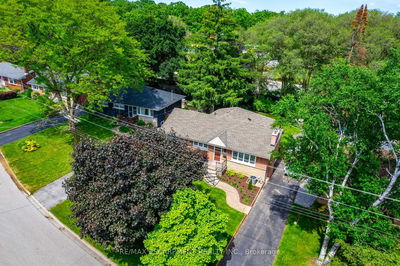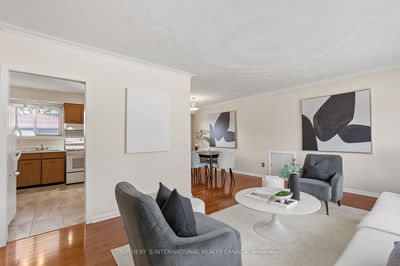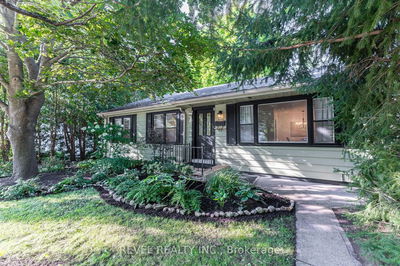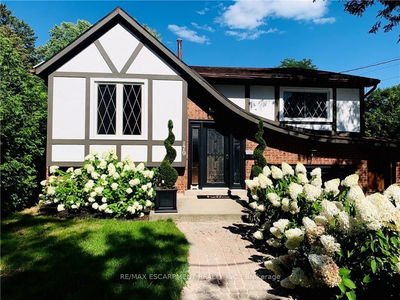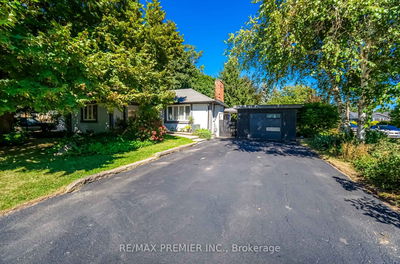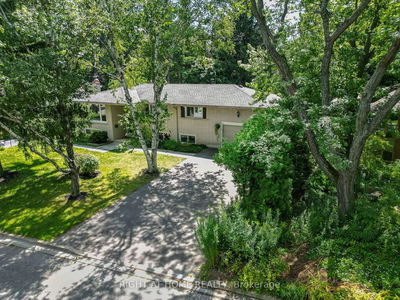This stunning home has undergone a complete renovation, all with city permits ensuring top-notch electrical, plumbing, and structural upgrades. Step inside to discover cathedral ceilings and 2 skylights, bathing the open-concept layout in natural light. With 3 beds, 3 baths, and an additional in-law suite boasting a separate entrance, there's ample space for all. Host gatherings on the spacious deck or unwind by the electric fireplace against a striking feature wall. The kitchen is a chef's dream with a grand island, built-in microwave, and sleek induction stove, all accentuated by luxurious quartz countertops and a stylish backsplash. Conveniently located near amenities, this home exudes pride in workmanship at every turn. Don't miss the chance to make this your own, schedule a viewing today!
Property Features
- Date Listed: Thursday, July 11, 2024
- City: Hamilton
- Neighborhood: Ancaster
- Major Intersection: Ravina Crescent
- Full Address: 232 Rosemary Lane, Hamilton, L9G 2K7, Ontario, Canada
- Kitchen: Skylight, Modern Kitchen, Cathedral Ceiling
- Living Room: Electric Fireplace, Cathedral Ceiling, Hardwood Floor
- Kitchen: Combined W/Living
- Living Room: Bsmt
- Listing Brokerage: Meta Realty Inc. - Disclaimer: The information contained in this listing has not been verified by Meta Realty Inc. and should be verified by the buyer.







































