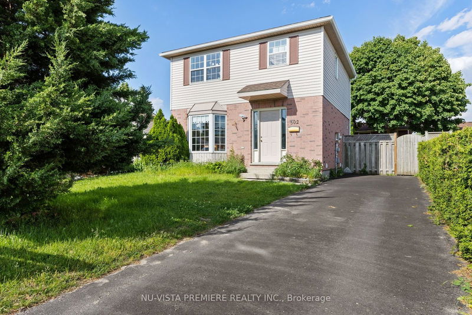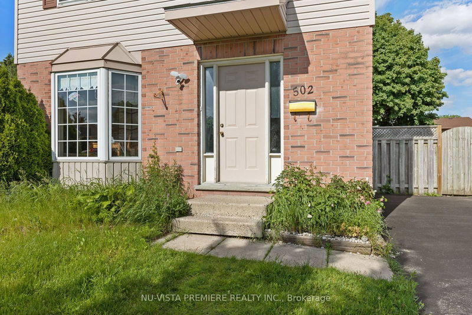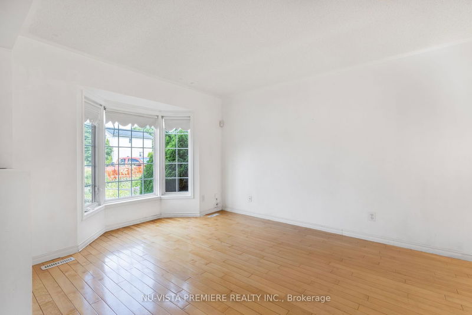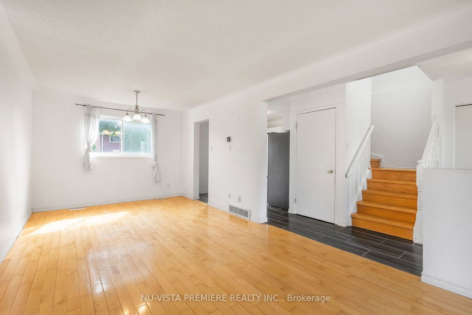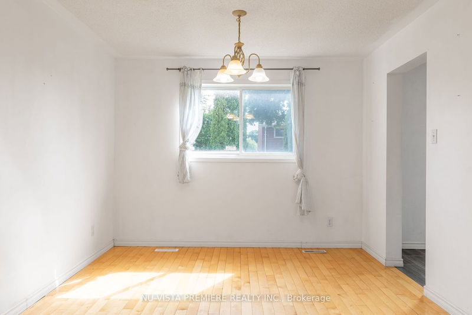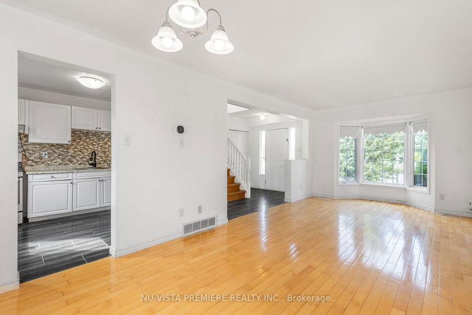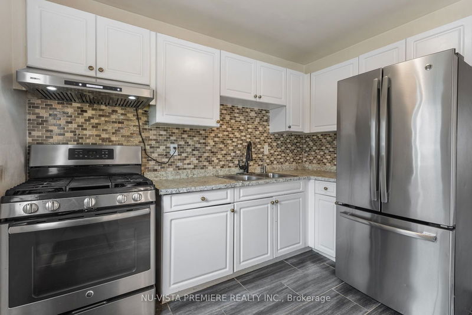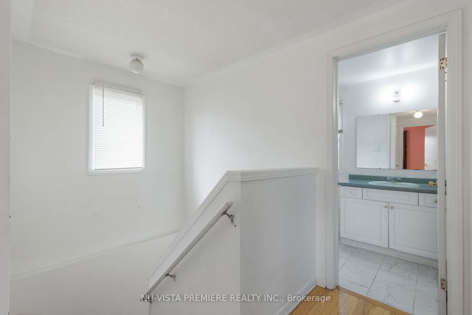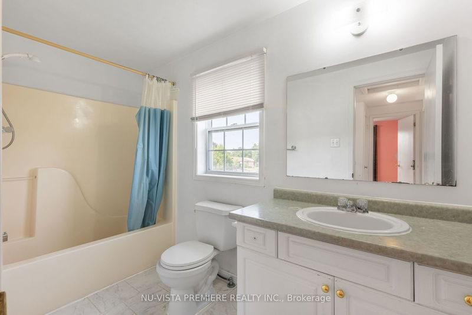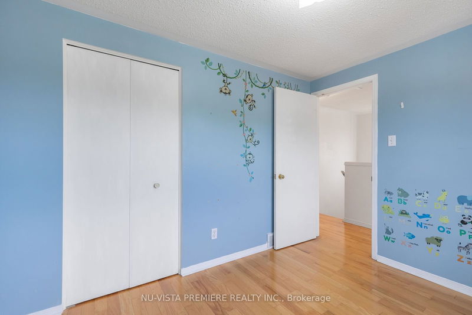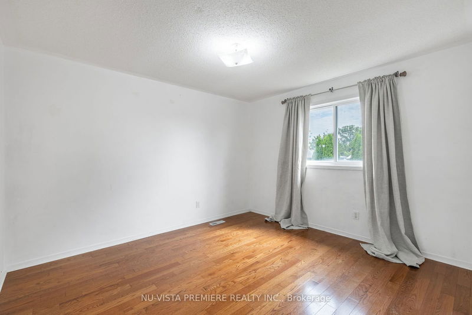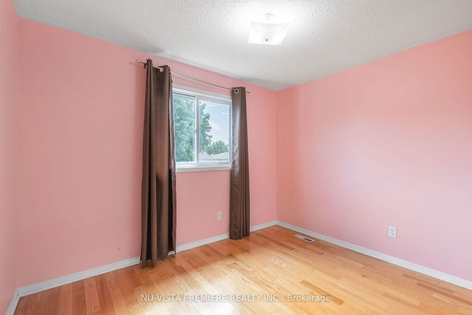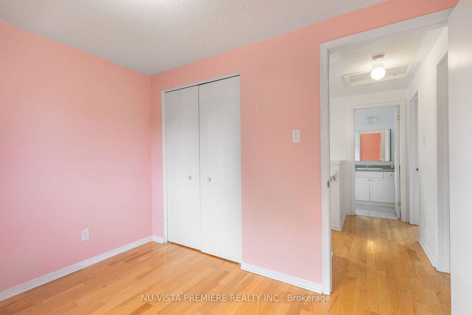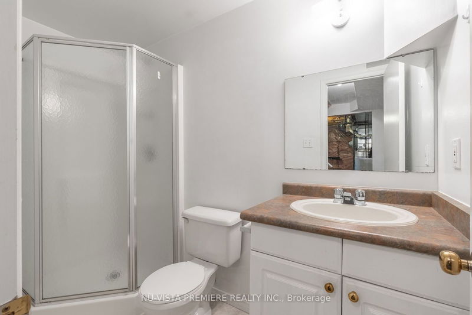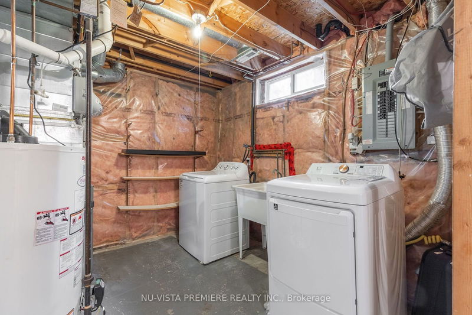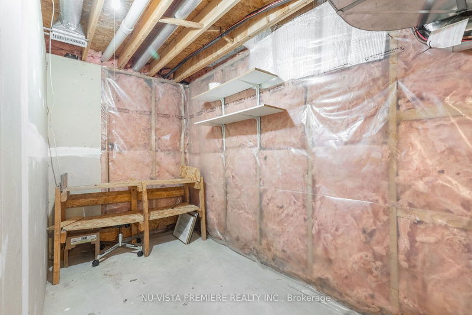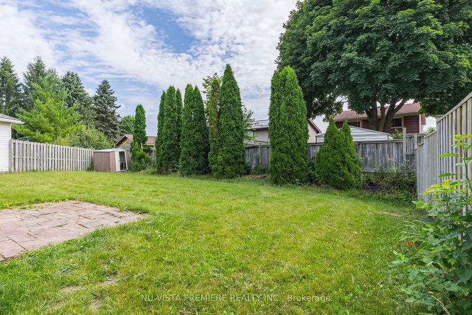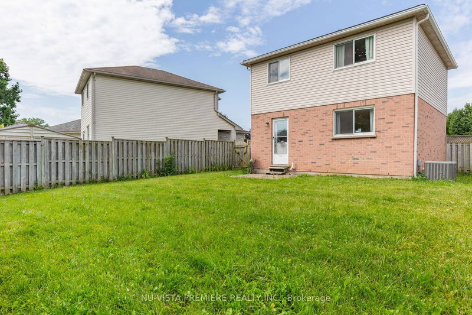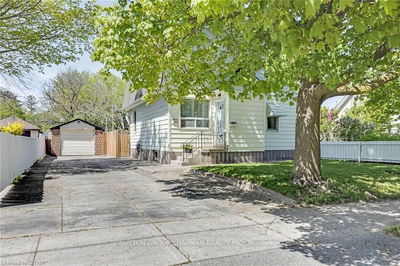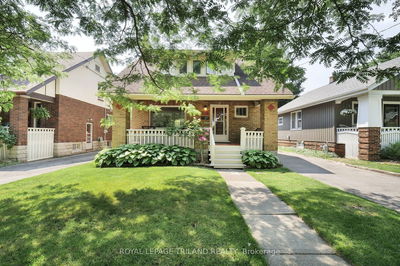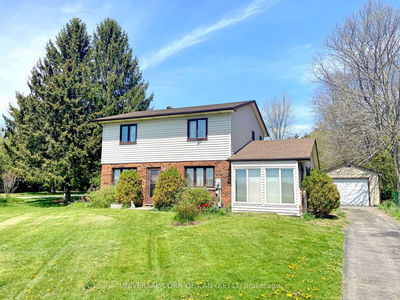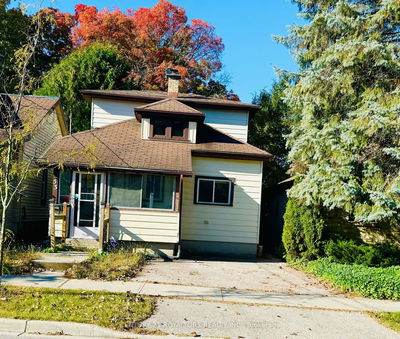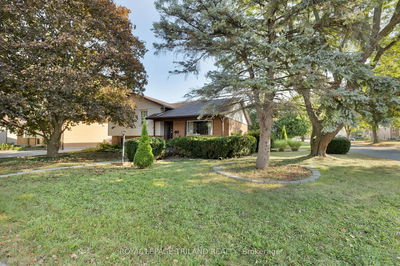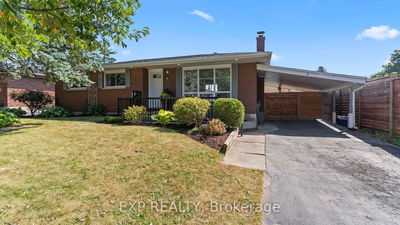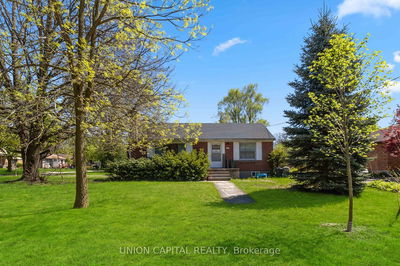WOW!!! A DETACHED HOME FOR THE PRICE OF A TOWNHOUSE! Welcome to 502 Norfolk Place! This move-in-ready, two-story home, located in a peaceful cul-de-sac in Northeast London, features 3 + 1 bedrooms, 2 bathrooms, and beautiful finishes throughout. The main floor offers inviting living and dining rooms with hardwood flooring and a bright bay window. The kitchen is equipped with a gas stove, stainless steel fridge/freezer, recently updated countertops (2017), and modern tile floors (2018). Upstairs, you'll find three generously sized bedrooms with hardwood flooring and a well-appointed 4-piece bathroom. The lower level boasts a spacious room, a second bathroom, a laundry room, and ample storage. Step into the pie-shaped backyard to discover a charming stone patio overlooking the oversized, fully fenced yard - perfect for entertaining friends or enjoying a peaceful coffee while watching the kids play. Perfect for first-time buyers and investors, this home is close to Western University, Fanshawe College, schools, bus stops, parks, and grocery stores. Don't miss out on this opportunity - make 502 Norfolk Place your new home today!
Property Features
- Date Listed: Friday, July 12, 2024
- City: London
- Neighborhood: East A
- Major Intersection: North on Adelaide Street North, East on Kipps Lane, South on Barker Street, Left on Norfolk Place.
- Full Address: 502 NORFOLK Place, London, N5Y 5P2, Ontario, Canada
- Living Room: Bay Window, Hardwood Floor
- Kitchen: Tile Floor
- Listing Brokerage: Nu-Vista Premiere Realty Inc. - Disclaimer: The information contained in this listing has not been verified by Nu-Vista Premiere Realty Inc. and should be verified by the buyer.

