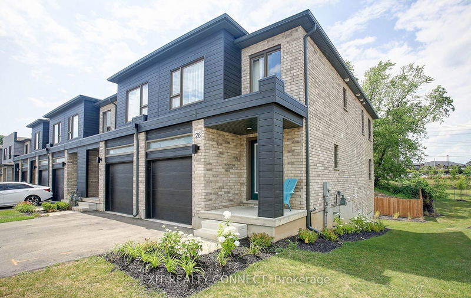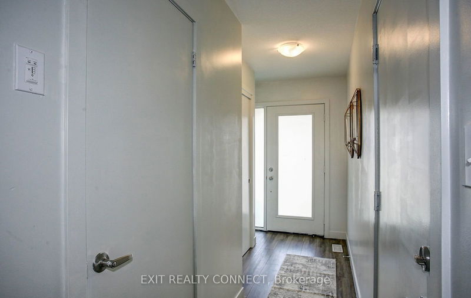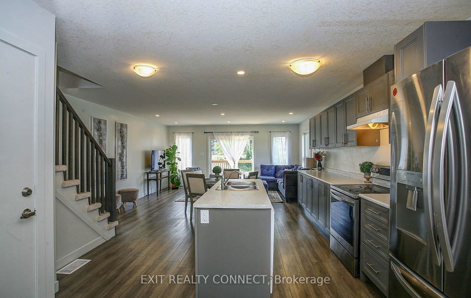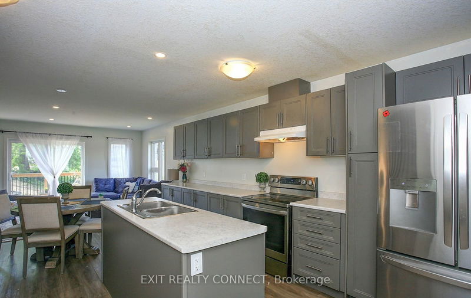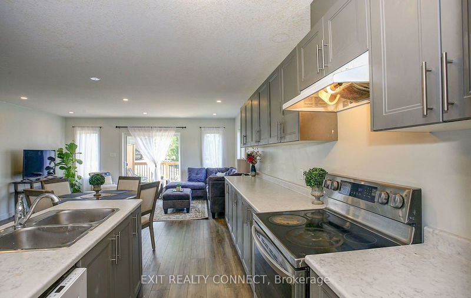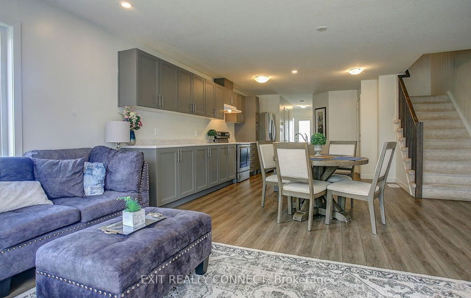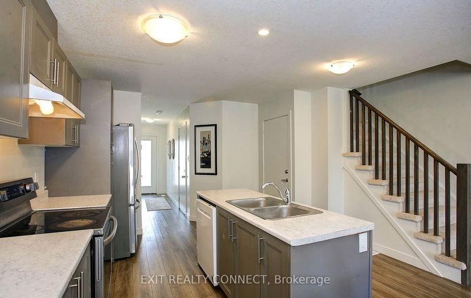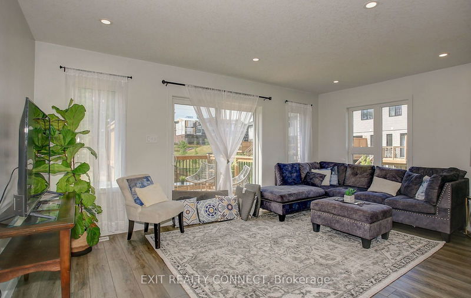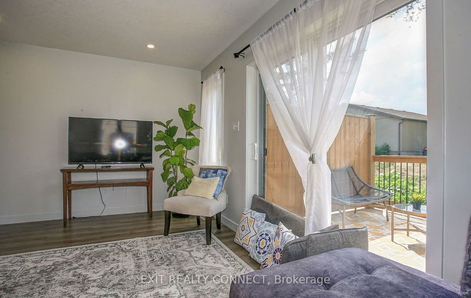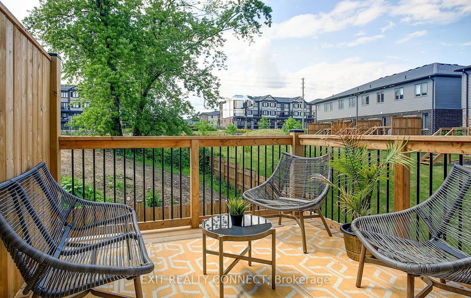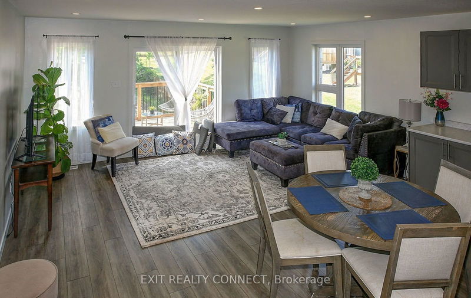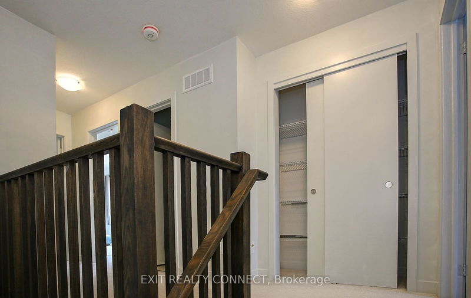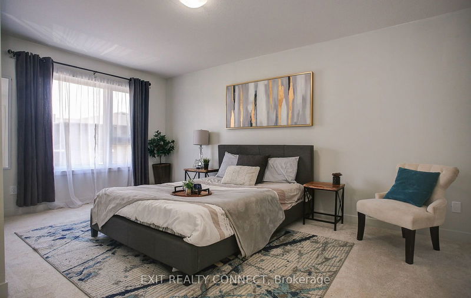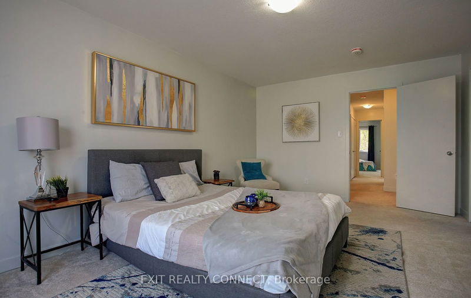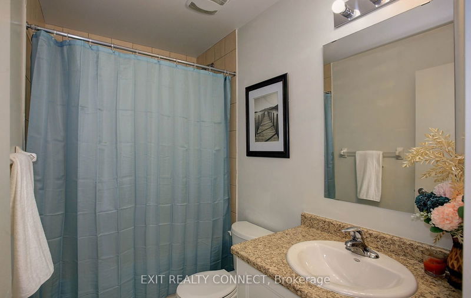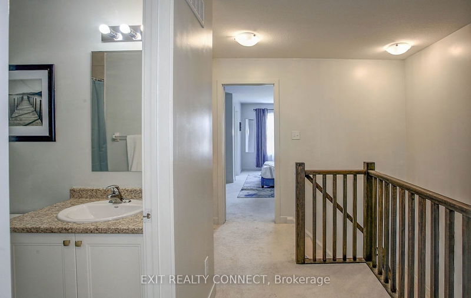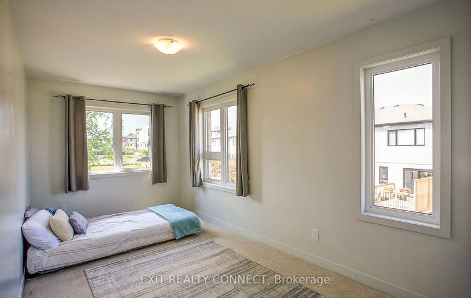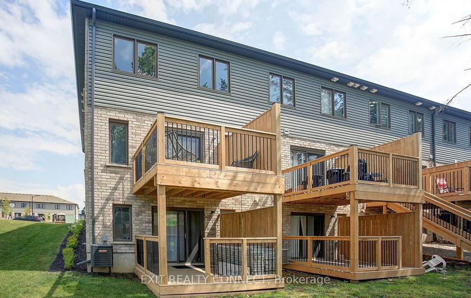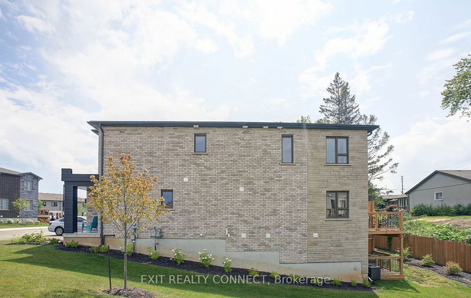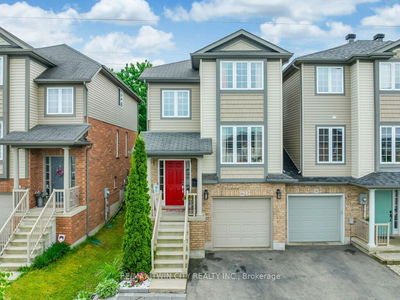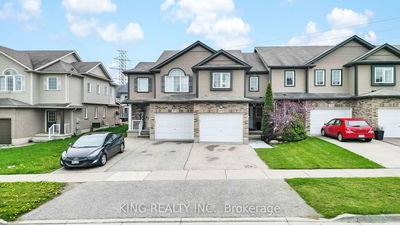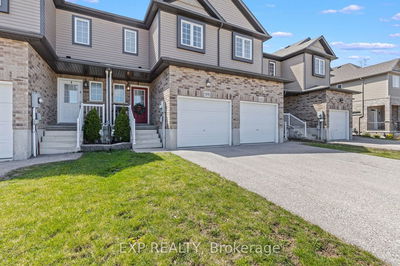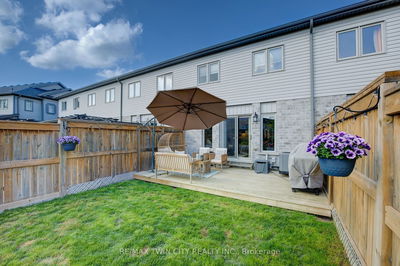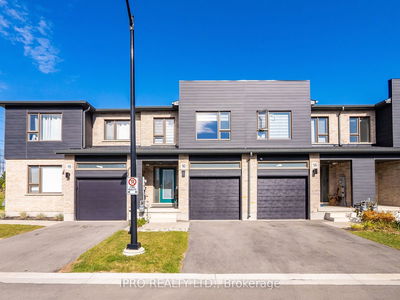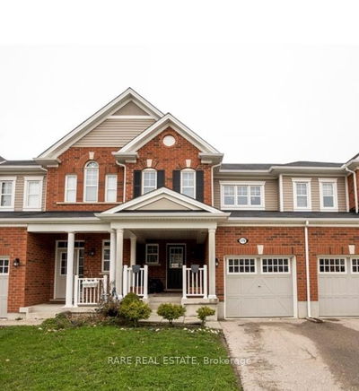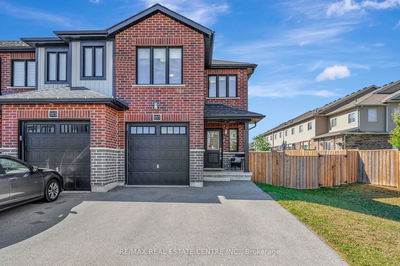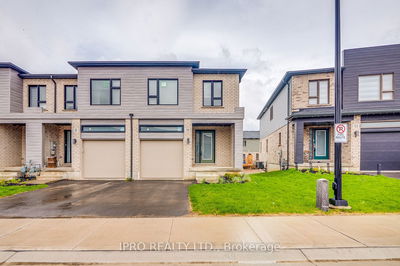Welcome to this stunning, rare end-unit townhouse located in the highly desirable Huron Park Community. This property features a lot frontage of 28.34 feet and boasts a finished walkout basement, currently rented for $1200/month + $200 for utilities month to month. 26 Pony way offers 3+1 bedrooms for ample living space. Upon entering, you are greeted by a spacious and inviting living area, perfect for relaxation or entertaining guests. The main floor showcases a modern kitchen equipped with ample cabinetry and stainless steel appliances, alongside a bright dining area ideal for family meals or dinner parties. Upstairs, you'll find three generously sized bedrooms, each bathed in natural light and offering plenty of closet space. The master bedroom includes its own ensuite bathroom for added luxury. The finished walkout basement adds exceptional value to this property. It can be used as an in-law suite, providing additional living space and privacy. Currently rented, this space offers potential rental income, making it a valuable investment opportunity. Huron Park is a vibrant neighborhood known for its family-friendly atmosphere and abundance of green spaces. Residents enjoy convenient access to parks, schools, shopping centers, and recreational facilities, making it a perfect location for families and professionals alike. This townhouse not only offers comfort and style but also the benefits of living in a well-connected and thriving community.
Property Features
- Date Listed: Thursday, July 11, 2024
- Virtual Tour: View Virtual Tour for 26 Pony Way
- City: Kitchener
- Major Intersection: Huron Rd & Saddlebrook Crt
- Full Address: 26 Pony Way, Kitchener, N2R 0R8, Ontario, Canada
- Kitchen: Laminate, Open Concept, Stainless Steel Appl
- Living Room: Laminate, Open Concept, W/O To Patio
- Kitchen: Open Concept
- Living Room: Open Concept
- Listing Brokerage: Exit Realty Connect - Disclaimer: The information contained in this listing has not been verified by Exit Realty Connect and should be verified by the buyer.

