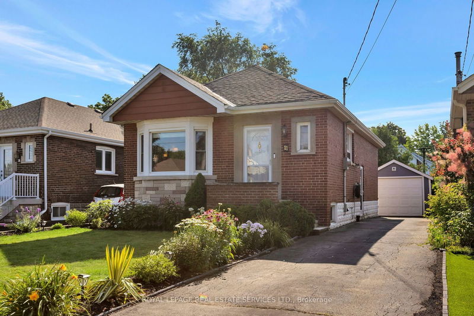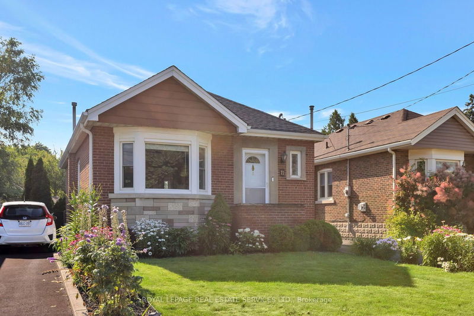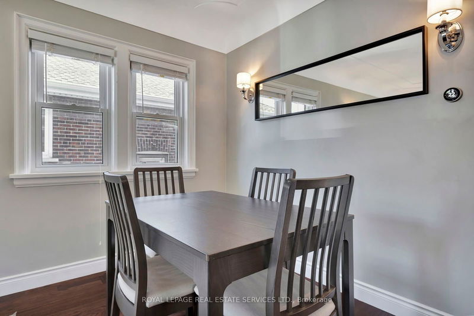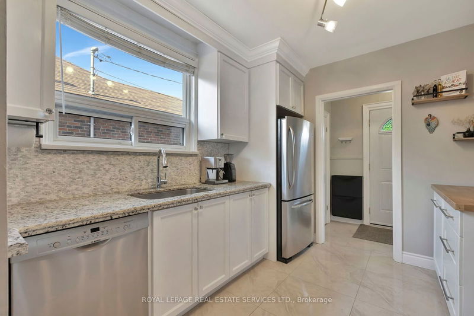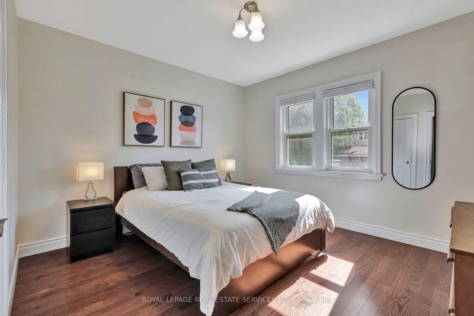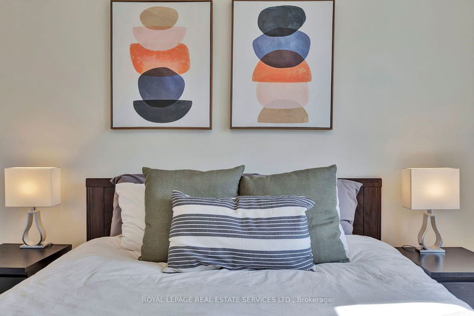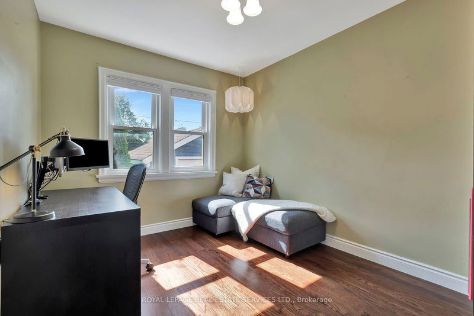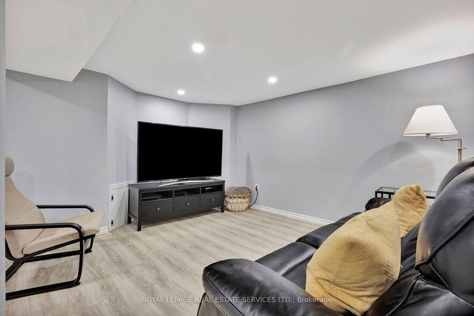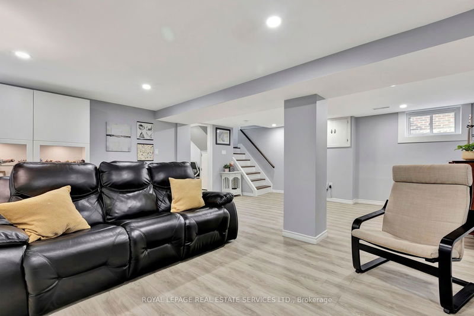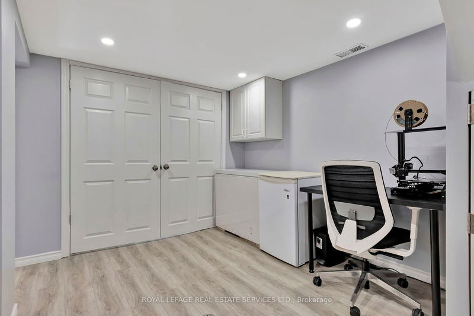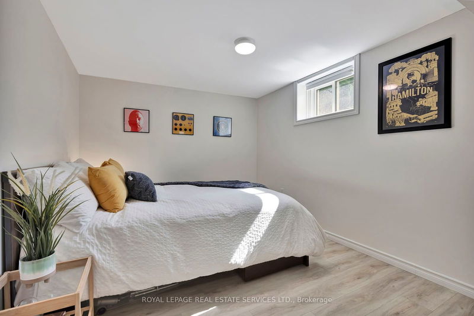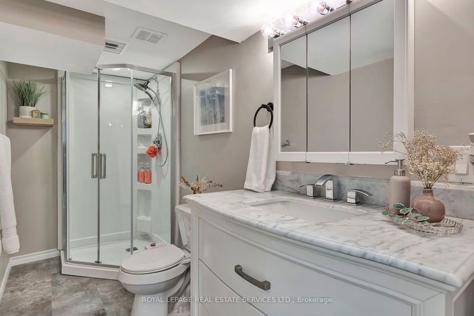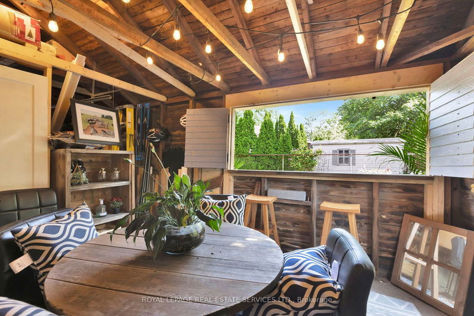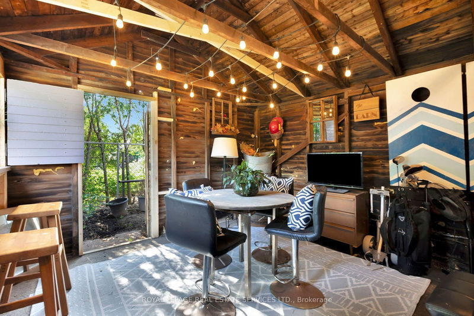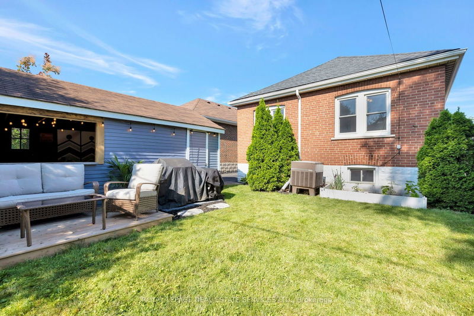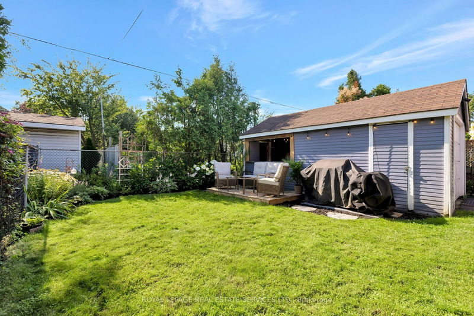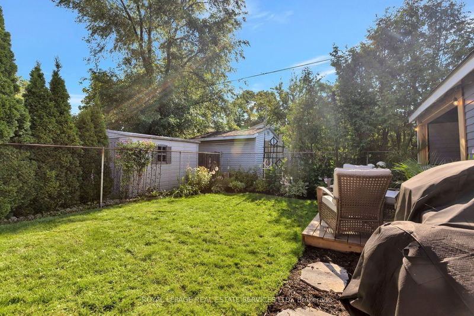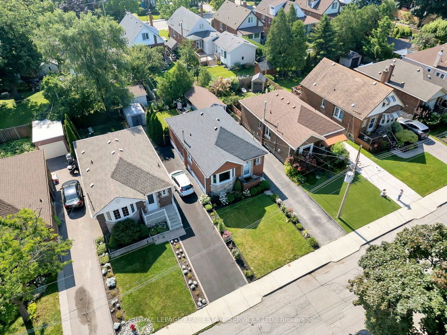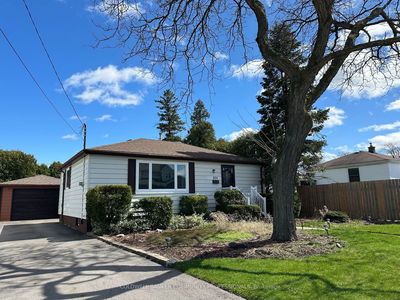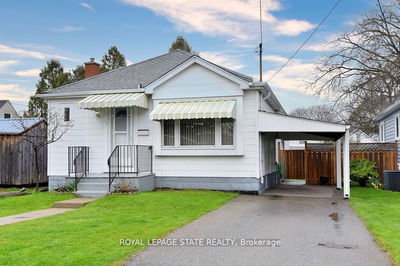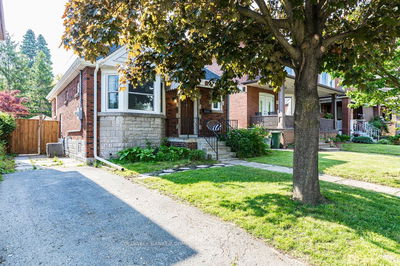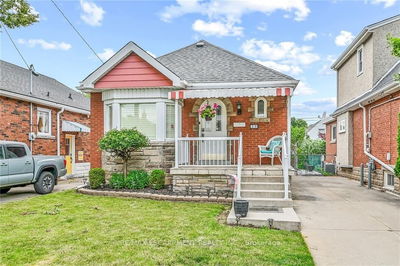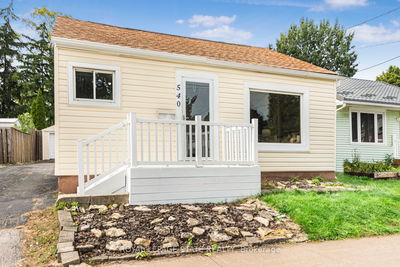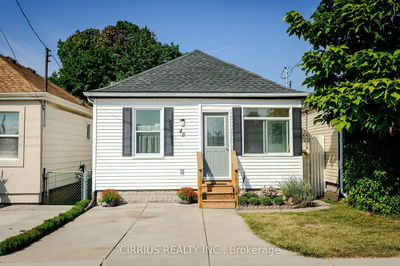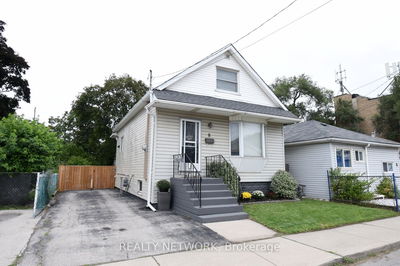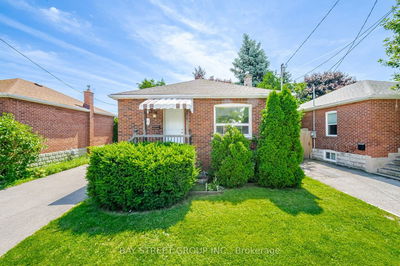This show-stopping 2+1 bed, 2 bath detached bungalow has a fully finished basement and a separate entrance! Located in a highly sought after area of Hamilton where convenience and amenities are just around the corner. This home is complete with a detached garage and has enough driveway space for 4 vehicles! The spacious main floor is bright and inviting with detailed plaster ceilings, hardwood floors, a picturesque bay window, and gorgeous decorative fireplace. An upgraded white kitchen with granite countertops, ceramic floors, a stylish backsplash, stainless steel appliances and plenty of room for all of your culinary adventures. The primary bedroom boasts hardwood flooring, large windows overlooking the rear yard and a decent sized closet. While the secondary bedroom also offers hardwood floors, a good sized closet, and plenty of natural light. The spa-like main floor 4-piece bath offers a shower/tub combo, ceramics, all in lovely neutral tones. The fully finished basement further impresses with a sizeable rec room, extra bedroom, luxurious 3-piece bath, and a bright laundry room. This is an incredible opportunity for a variety of buyer types - move in and start living your best life!
Property Features
- Date Listed: Monday, July 15, 2024
- Virtual Tour: View Virtual Tour for 11 Wavell Avenue
- City: Hamilton
- Neighborhood: Centremount
- Major Intersection: Inverness Ave E / Wavell Ave
- Full Address: 11 Wavell Avenue, Hamilton, L9A 2T3, Ontario, Canada
- Kitchen: Main
- Listing Brokerage: Royal Lepage Real Estate Services Ltd. - Disclaimer: The information contained in this listing has not been verified by Royal Lepage Real Estate Services Ltd. and should be verified by the buyer.

