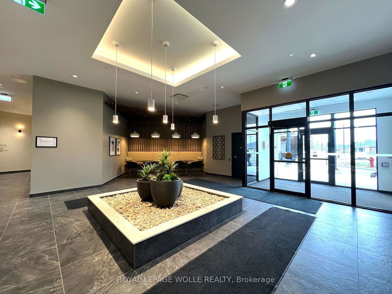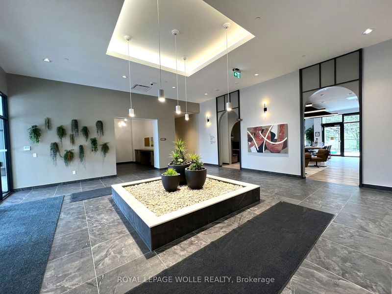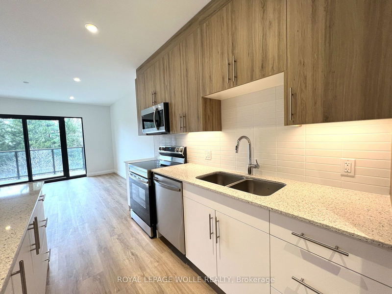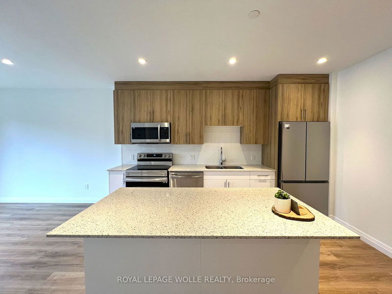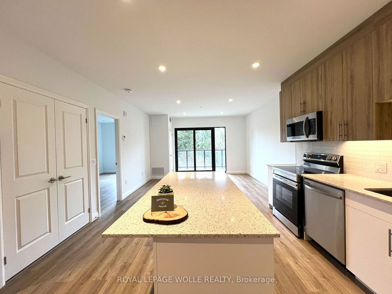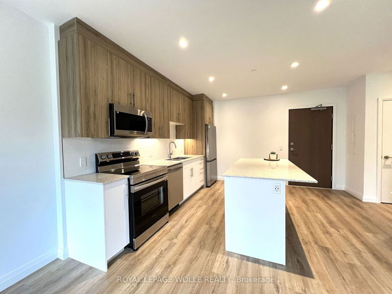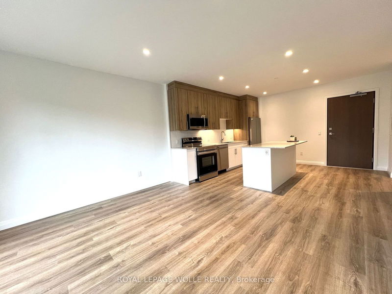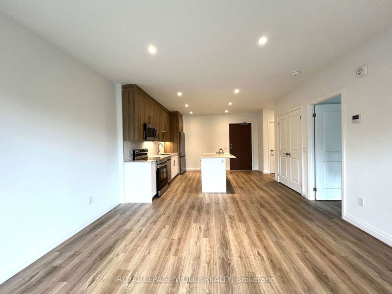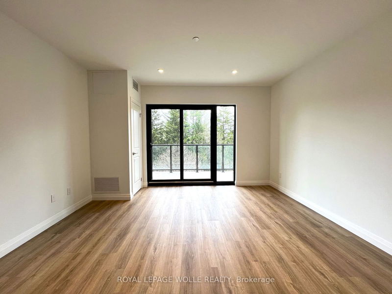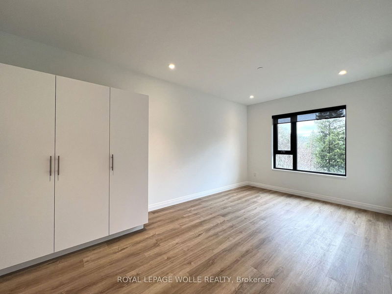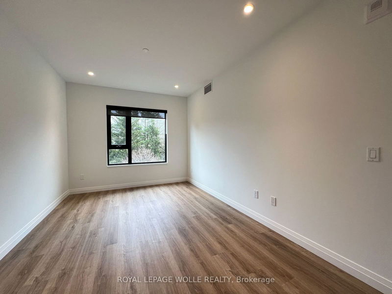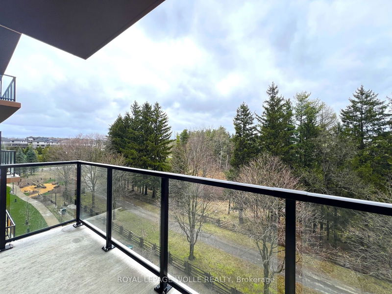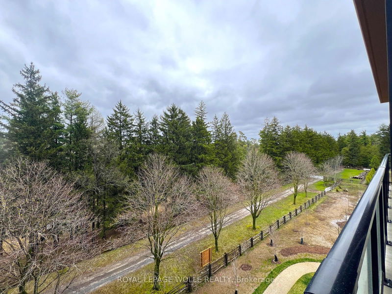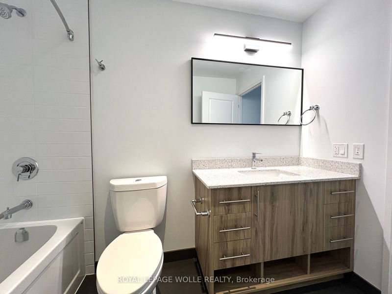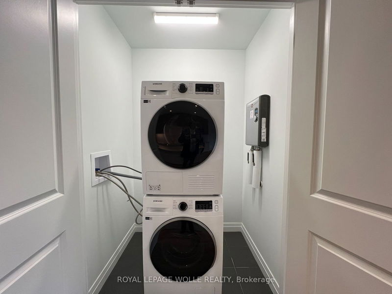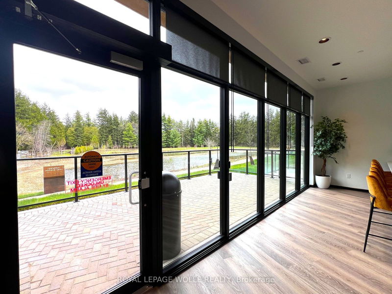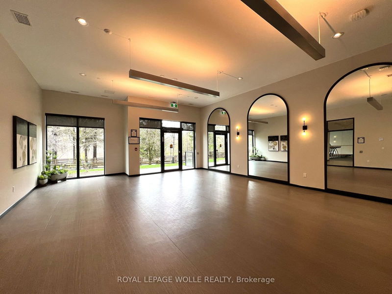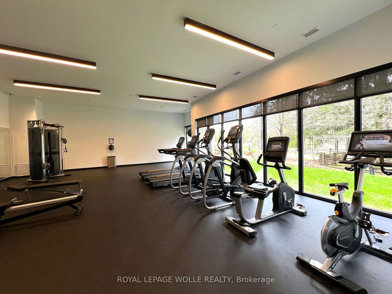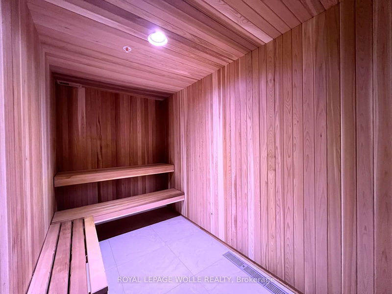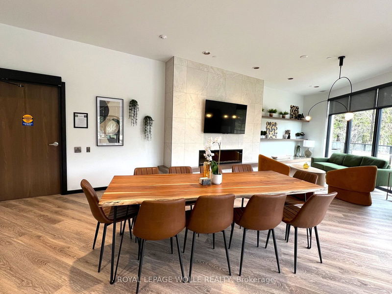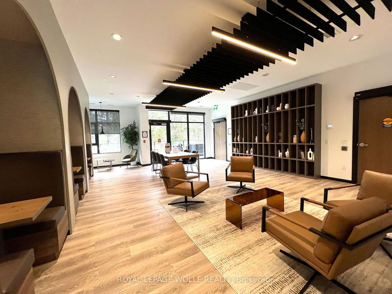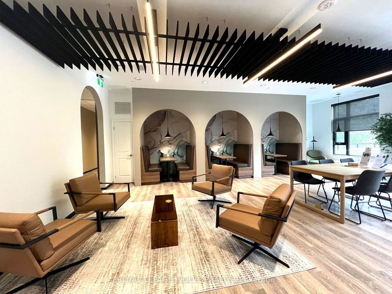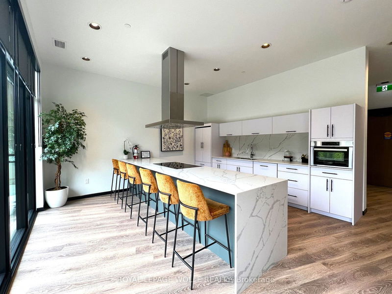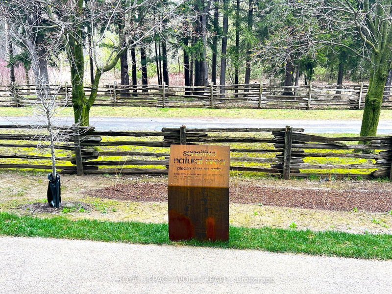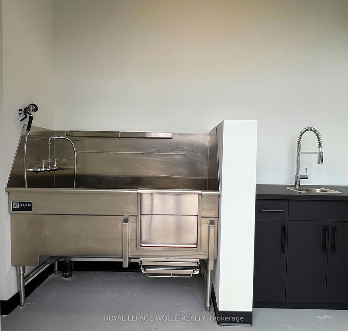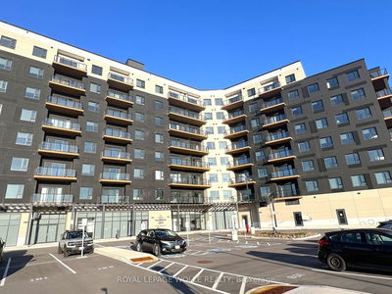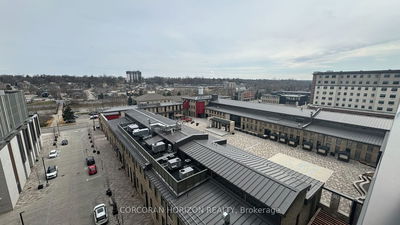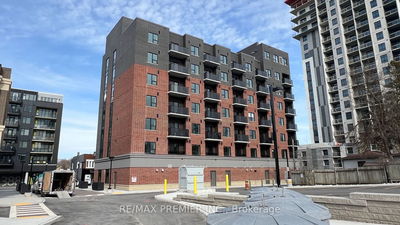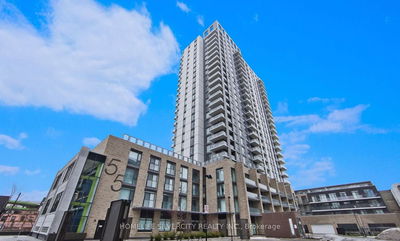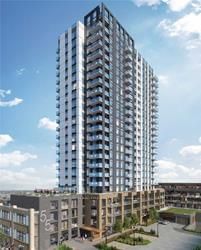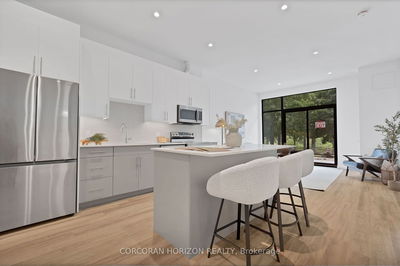LOOKOUT PREMIUM UNIT W/FORESTED VIEW SCAPE - Nestled amidst the tranquil expanse of a FORESTED LANDSCAPE, this unit offers a picturesque retreat, where the serene views of the surrounding woods invite residents to immerse themselves in the BEAUTY OF NATURE. Step into this 1-bedroom, 1-bathroom condominium, available for lease, which EPITOMIZES A SEAMLESS FUSION OF COMFORT, ELEGANCE, AND THERAW SPLENDOR OF THE FOREST. Situated at 411-525 New Dundee Rd., this residence boasts 811 square feetof METICULOUSLY CRAFTED LIVING SPACE, including a balcony offering views of the serene forest, promising a lifestyle of opulence and convenience. The flow between the EXPANSIVE LIVING, DINING, AND KITCHEN AREA creates an airy and welcoming atmosphere, ideal for both relaxation and hosting guests. The contemporary kitchen is adorned with stainless steel appliances and abundant cabinet space, catering to all culinary endeavors. Step out onto the GENEROUS BALCONY AND BE SWEPT AWAY by the panoramic vistas of the surrounding forest. The primary bedroom also offers EXCEPTIONAL VIEWS OF THE FOREST and a full wardrobe wall unit, ensuring ample storage space. Completing the unit is a full 4-piece ensuite connected to the PRIMARY BEDROOM WITH A TILED TUB & SHOWER. This exceptional property offers an array of amenities, including a state-of-the-art fitness center, a yoga studio complete with sauna, a well-stocked library, a social lounge, a versatile party room, a convenient pet grooming station, and direct access to theen chanting forest conservation area. DON'T LET THIS OPPORTUNITY SLIP AWAY to reside in this highly sought-after locale, offering a harmonious blend of tranquility, modern living, and exciting leisure options.Embrace the chance to make this extraordinary condominium your new home in Kitchener, where the allure of the serene forest awaits at your doorstep!
Property Features
- Date Listed: Monday, July 15, 2024
- City: Kitchener
- Major Intersection: New Dundee Road
- Kitchen: Main
- Living Room: Main
- Listing Brokerage: Royal Lepage Wolle Realty - Disclaimer: The information contained in this listing has not been verified by Royal Lepage Wolle Realty and should be verified by the buyer.



