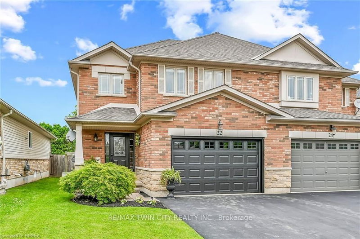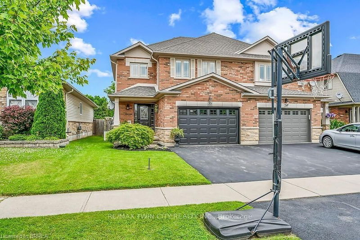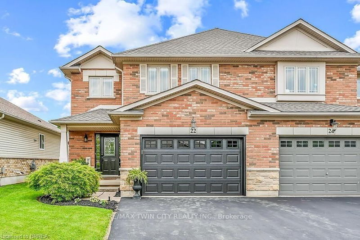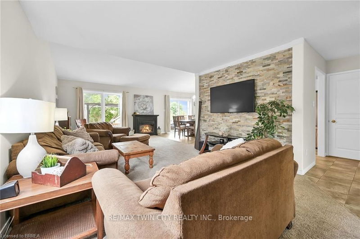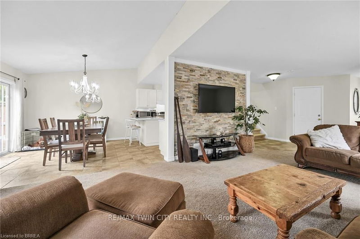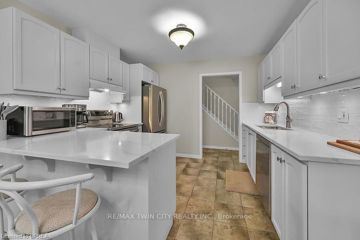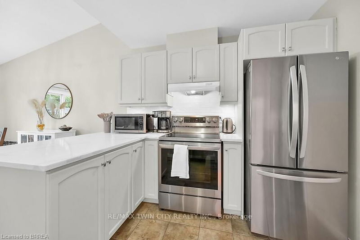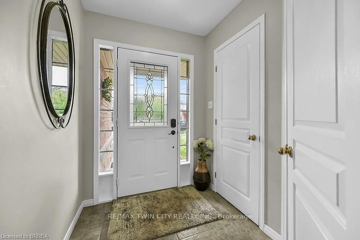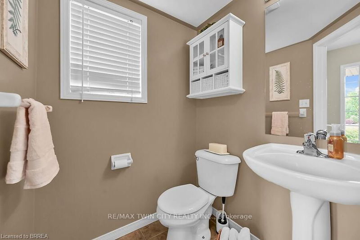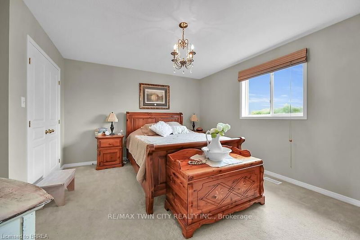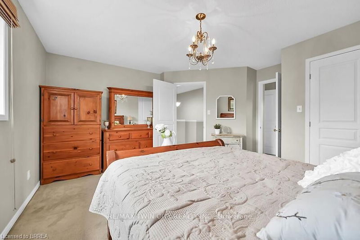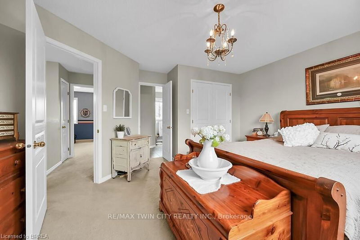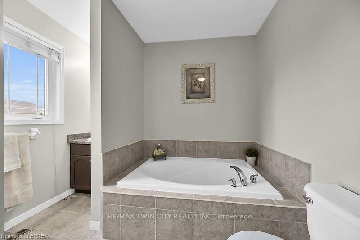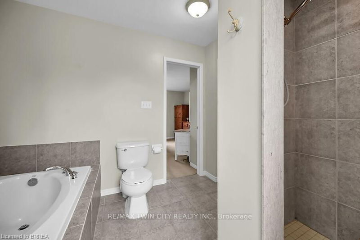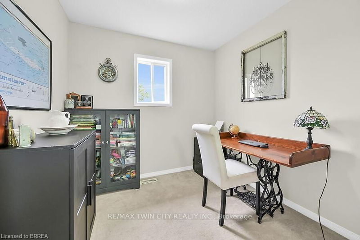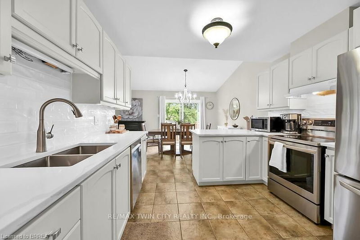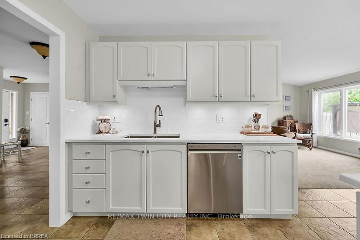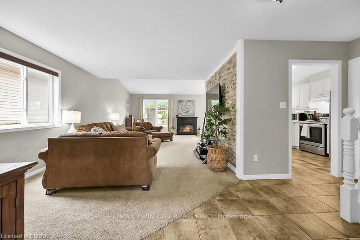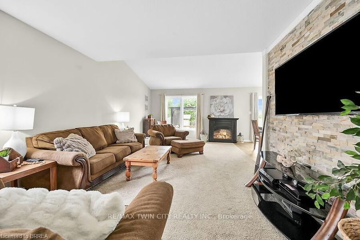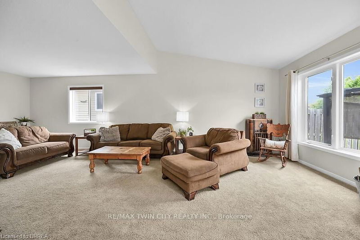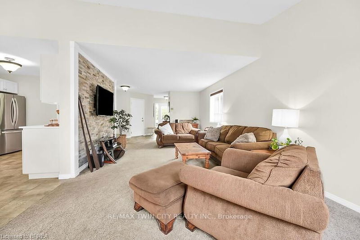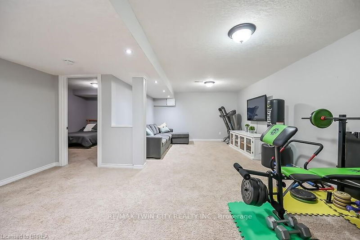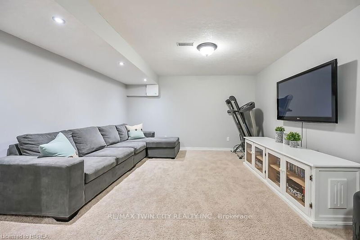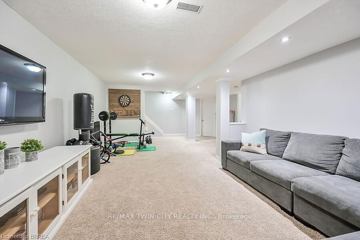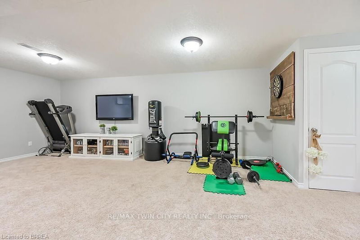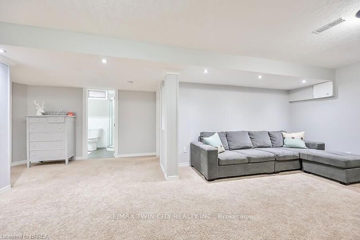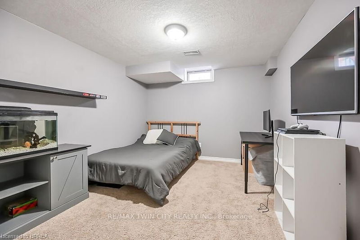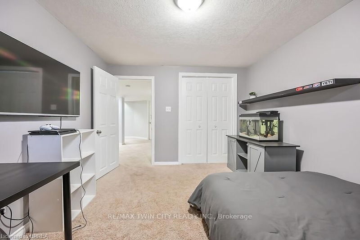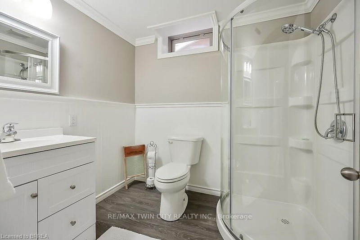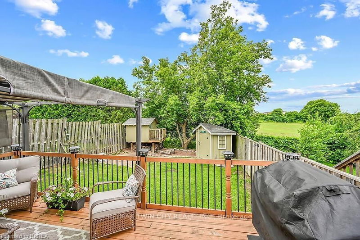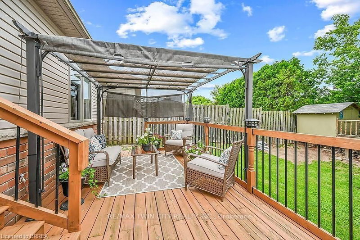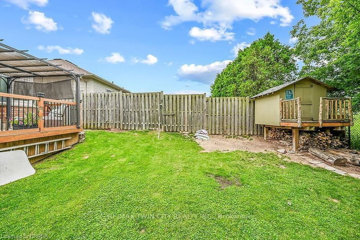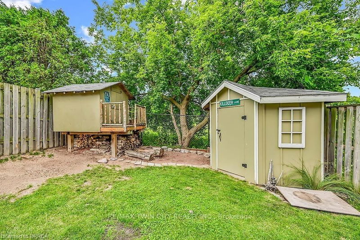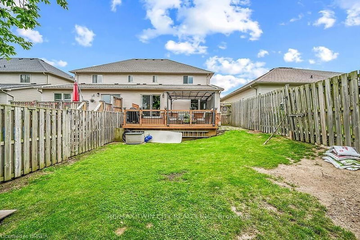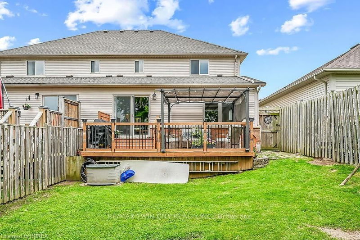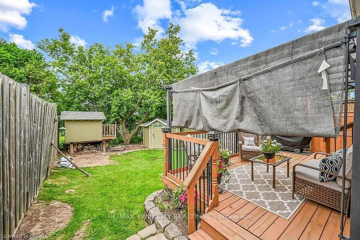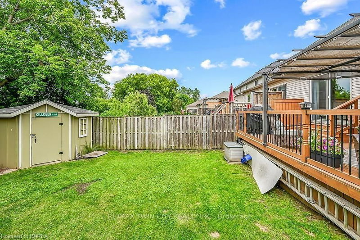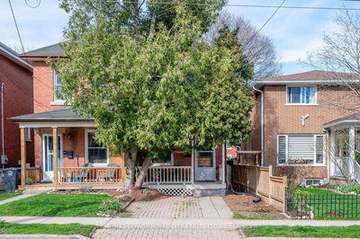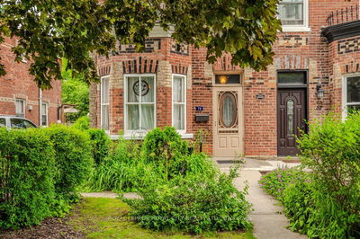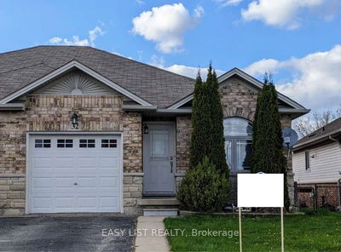Located in a quiet, secure & family friendly neighbourhood in the pretty town of Paris, this well kept home is ready to move into offering neutral and pleasing decor throughout. We know you'll be impressed with the airy open layout of the main level offering generous foyer and expansive living/dining area, complete with walkout to large deck and private yard. The kitchen offers beautiful "like new" cabinets with ample storage and SS stove and fridge (2 years new) and features a breakfast bar as well as large dinette area. Conveniently located on the second level is a "work from home office" or could easily be an excellent reading area or hobby room as well. The large primary bedroom features ensuite privileges to a spa like bathroom. Another bonus is the bright and cheerful rec room and another good sized bedroom in basement as well as laundry room. There are 2 sheds in backyard. Note that a new fence will be erected on the left side of lot as you enter through garden gate and the area of lawn that is bare will be covered with new topsoil and seeded after fence has been erected.
Property Features
- Date Listed: Saturday, July 06, 2024
- City: Brant
- Neighborhood: Paris
- Major Intersection: King Edward to Irongate
- Full Address: 22 Savannah Ridge Drive, Brant, N3L 4G5, Ontario, Canada
- Living Room: Main
- Kitchen: Main
- Listing Brokerage: Re/Max Twin City Realty Inc. - Disclaimer: The information contained in this listing has not been verified by Re/Max Twin City Realty Inc. and should be verified by the buyer.

