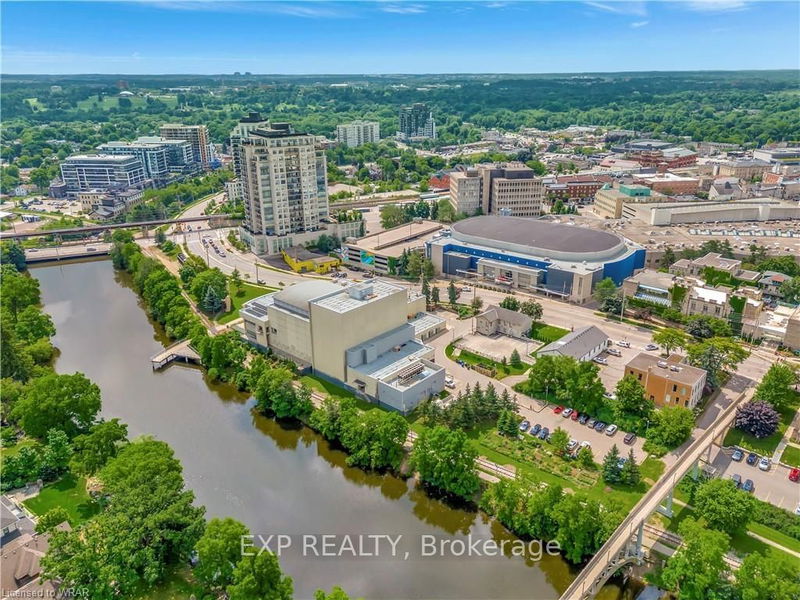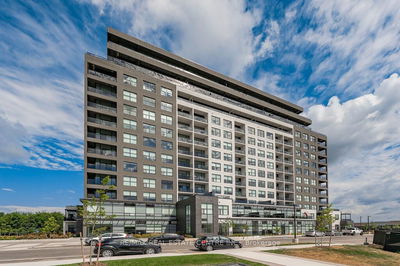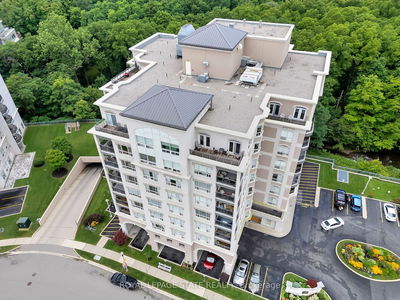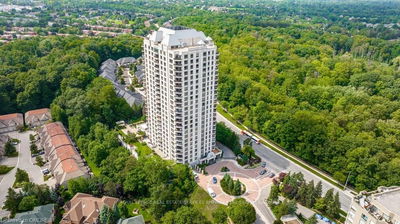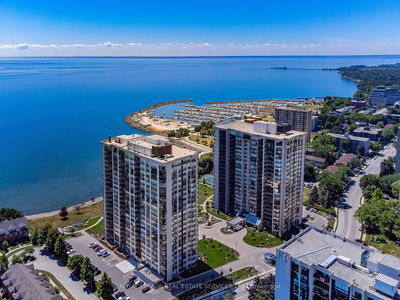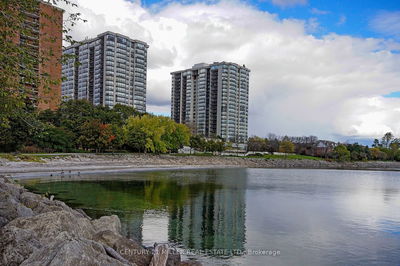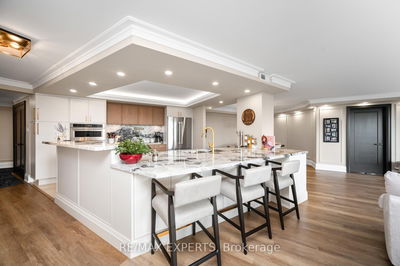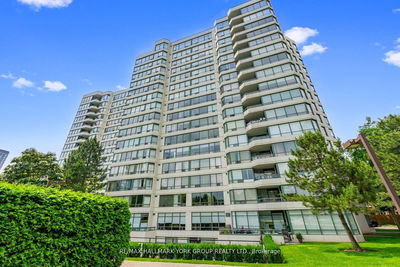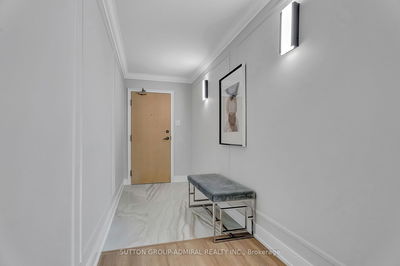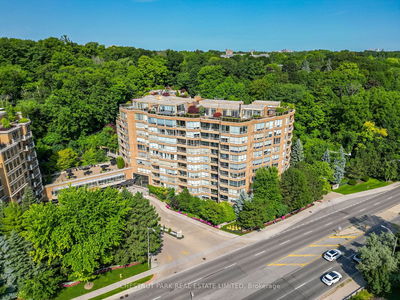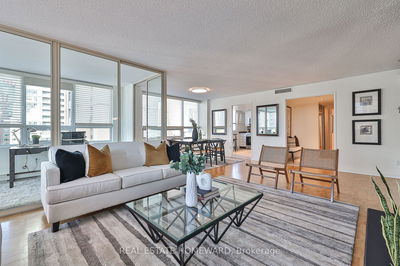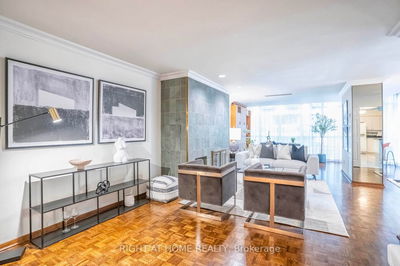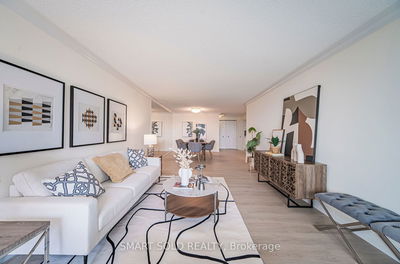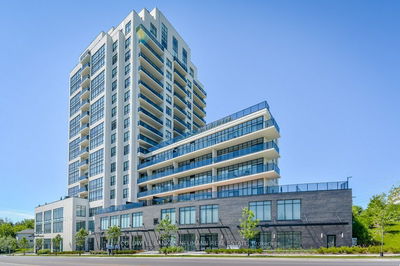Nestled in an unbeatable location in the heart of Downtown Guelph, this exquisite corner unit offers breathtaking river views and unparalleled access to the city's vibrant amenities. Spanning 1,820 square feet, including a spacious balcony, this meticulously maintained unit is perfect for entertaining or relaxing with family and friends. The open-concept layout seamlessly blends style and functionality, with a modern kitchen that boasts elegant stone countertops and sleek stainless steel appliances. The living room, adorned with an electric fireplace, invites you to unwind while enjoying the spectacular river views through floor-to-ceiling windows. A dedicated dining area provides the ideal setting for intimate family meals, while the expansive balcony is perfect for savouring your morning coffee or watching the sunrise over the river. Retreat to the luxurious primary bedroom, featuring a walk-in closet and an additional closet, both with custom built-in organizers. The ensuite bathroom includes stone counters, double sinks and a glass shower. The second bedroom, equally impressive, includes a built-in closet organizer and access to a second full bathroom. This exceptional unit also includes a home office, in-suite laundry and a massive pantry, making sure that you never run out of storage space! The parking space can be equipped to be used for charging an electric vehicle. The River House Condominium is renowned for its exceptional amenities, including a rooftop terrace with a community BBQ area and breathtaking city views, an entertainment and games room with a pool table, an exercise room, a guest suite and a media room. Located just steps from the Sleeman's Centre to catch the Guelph Storm or great concerts, University of Guelph, Guelph Hospital and great schools. Directly across the street is the GO Train station offering convenient access to downtown Toronto. Book your private showing today!
Property Features
- Date Listed: Monday, July 15, 2024
- Virtual Tour: View Virtual Tour for 402-160 Macdonell Street
- City: Guelph
- Neighborhood: Central West
- Full Address: 402-160 Macdonell Street, Guelph, N1H 0A9, Ontario, Canada
- Kitchen: Main
- Living Room: Main
- Listing Brokerage: Exp Realty - Disclaimer: The information contained in this listing has not been verified by Exp Realty and should be verified by the buyer.



































