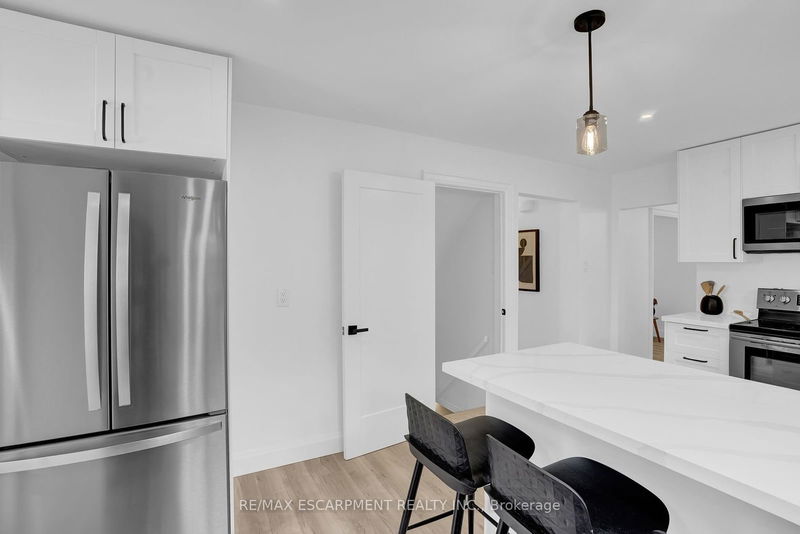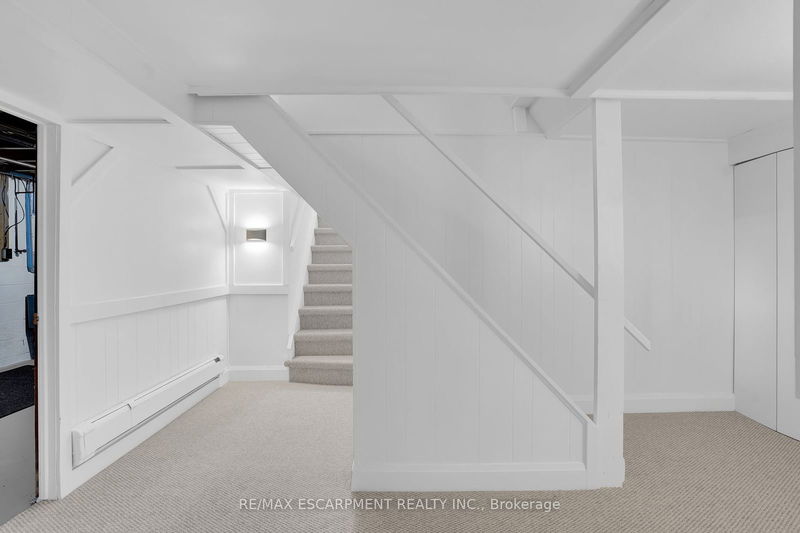Raise your family in the heart of the Dundas Valley in this beautifully updated 5 bedroom, 1.5 bath detached home w/ interior entrance to a 1 car garage on a pool sized landscaped lot close to all schools & amenities. NEW FEATURES in 2024 include: kitchen w/ quartz countertop, S/S fridge & microwave, powder room, 2 ductless AC units, exterior & interior doors, ELFs, paint, premium vinyl plank flooring, trim, carpet, L/R window treatment, paved driveway, refurbished front porch. 3-PC bathroom (2023), S/S stove & dishwasher (2018), roof (circa 2017), 100 AMP Service. Potential for: a heated garage, in-law suite with separate entrance to basement, HWT owned, RSA. Steps away from: Dundas Driving Park & Dundas Tennis Club. Close to trendy Downtown Dundas. Short distance from nature - nearby Christie Lake Conservation Area, Spencer Gorge Wilderness Area, Tew's Falls, Webster's Falls, Dundas Peak, Dundas Valley and Beverly Golf Clubs. Quick highway access to Toronto and beyond!
Property Features
- Date Listed: Monday, July 15, 2024
- Virtual Tour: View Virtual Tour for 13 Delsey Street
- City: Hamilton
- Neighborhood: Dundas
- Major Intersection: Cameron Ave
- Full Address: 13 Delsey Street, Hamilton, L9H 1R9, Ontario, Canada
- Living Room: Bay Window
- Kitchen: Main
- Family Room: Bsmt
- Listing Brokerage: Re/Max Escarpment Realty Inc. - Disclaimer: The information contained in this listing has not been verified by Re/Max Escarpment Realty Inc. and should be verified by the buyer.












































