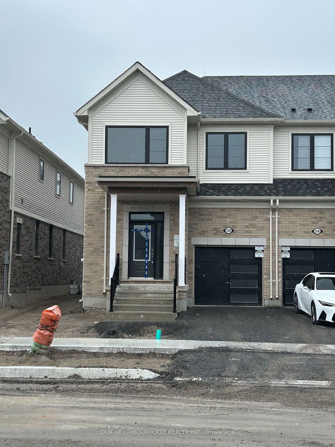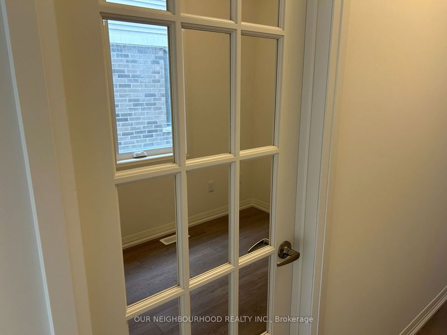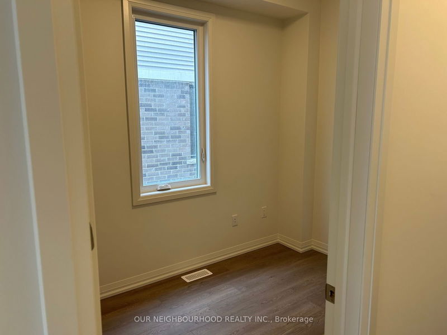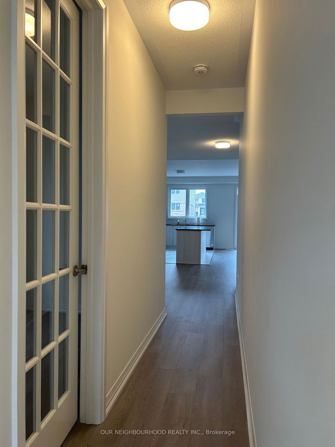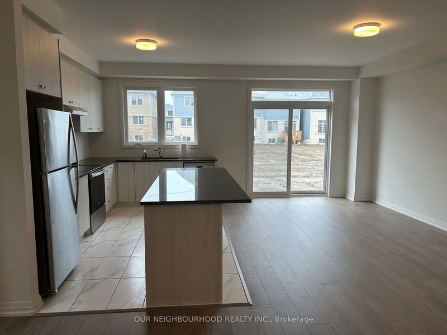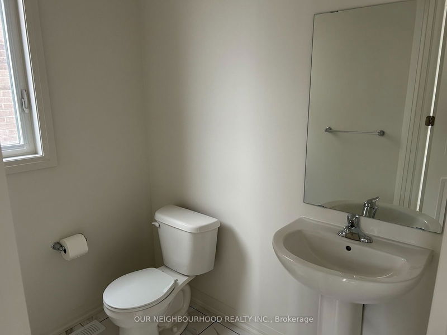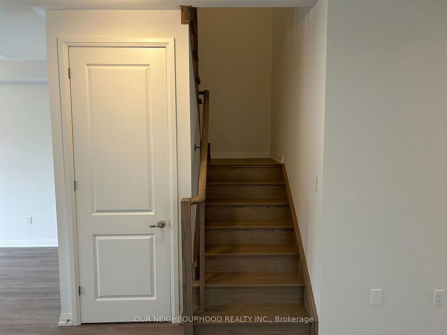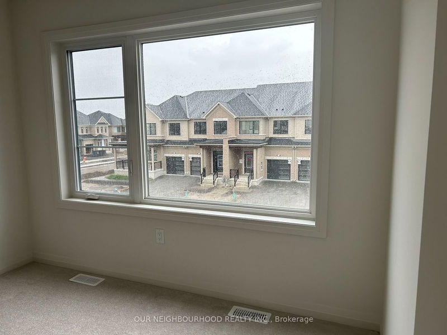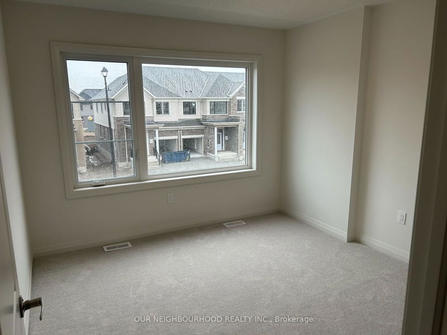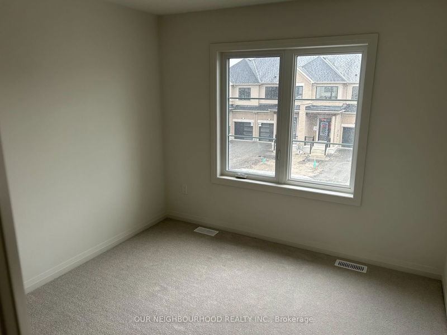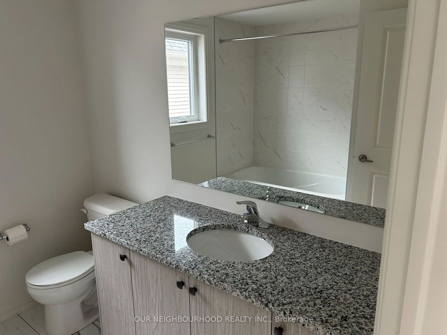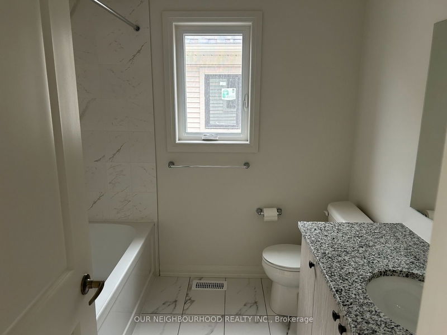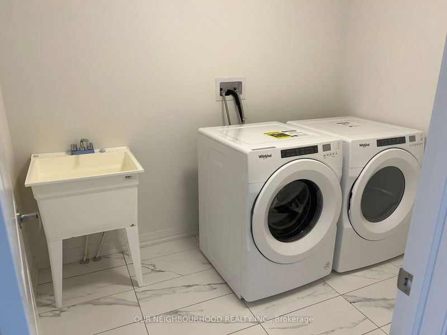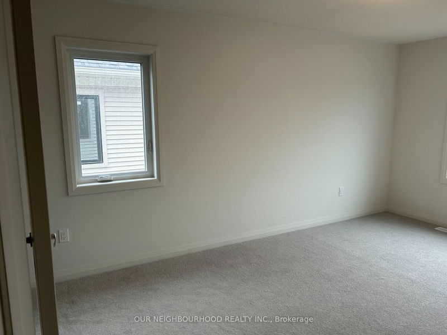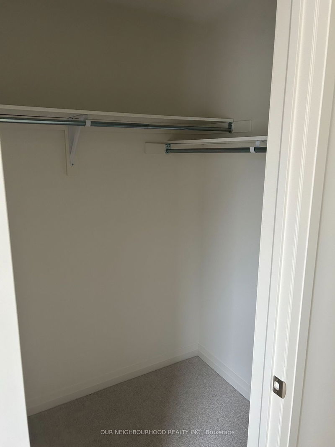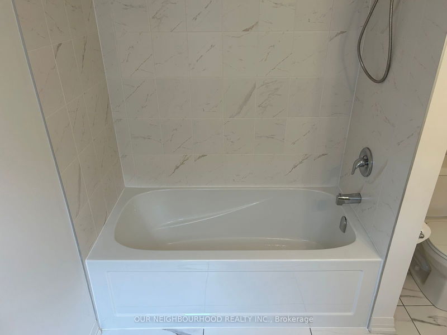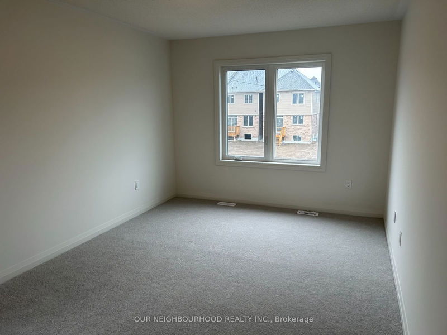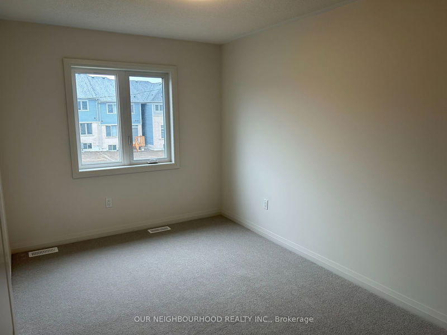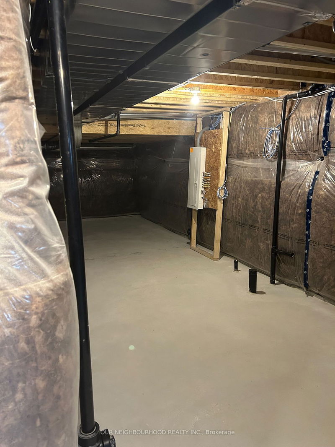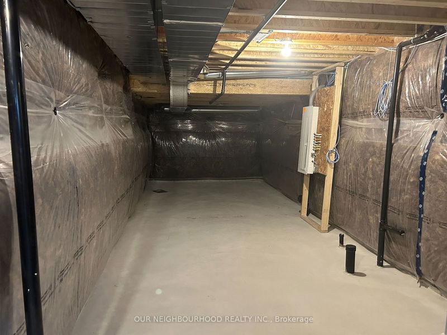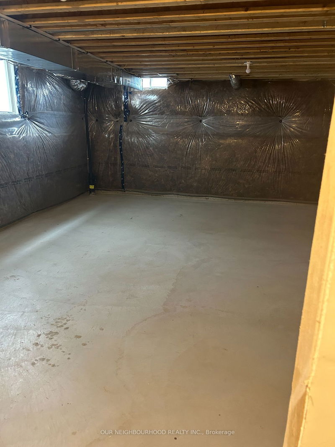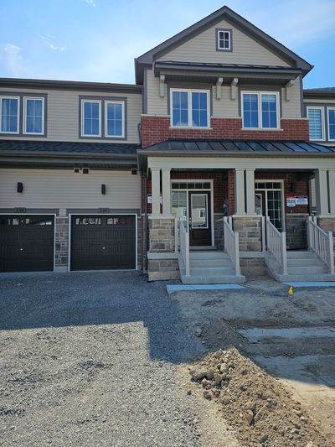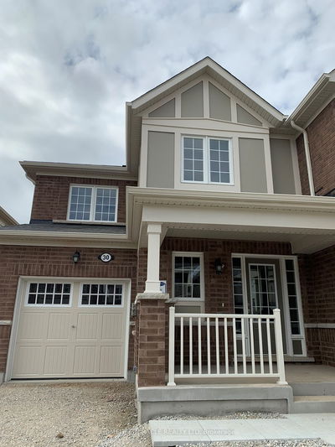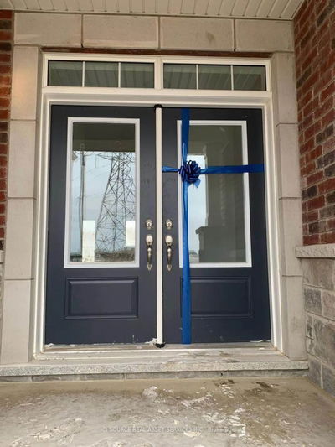Newly built End-Unit Townhouse is available for rent for the first time. Almost 2000 sq ft of space with 4 bedrooms, 3 bathrooms, is perfect for a growing family or if you have guests often to stay. Do not miss the Extra Den/Office room on the main floor with glass door, Work from home is no issue here. Being the end unit with big windows is extra bonus bringing in natural light throughout the day. Open concept living room together with dining room and kitchen creates a seamless experience and easy living. Very spacious primary bedroom with ensuite and walk-in-closet and 3 other generously sized bedrooms with closets as well. Enjoy the stainless steel appliances in the kitchen and washer-dryer already hooked up in the laundry room with the washing sink. Easy Walkout to the backyard from the main level and cleverly put in man door at the rear side of the garage to access the backyard. Built-in garage and parking on the driveway gives you 2 spots to park your cars. Huge Unfinished basement providing you with all the extra storage space. Do not wait and make this space yours.
Property Features
- Date Listed: Monday, July 15, 2024
- City: Cobourg
- Neighborhood: Cobourg
- Major Intersection: N on Trailsview, Right on Worden
- Full Address: 528 Worden Street, Cobourg, K9A 4J5, Ontario, Canada
- Living Room: Main
- Kitchen: Main
- Listing Brokerage: Our Neighbourhood Realty Inc. - Disclaimer: The information contained in this listing has not been verified by Our Neighbourhood Realty Inc. and should be verified by the buyer.

