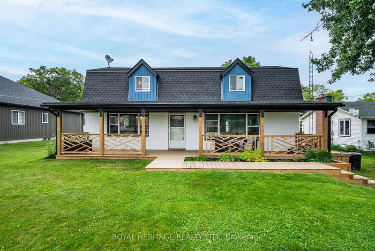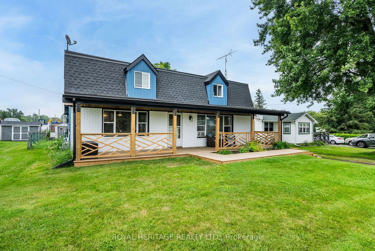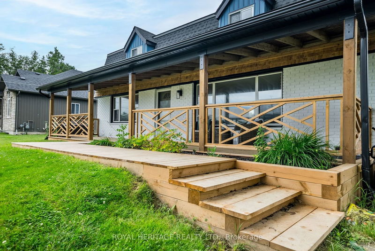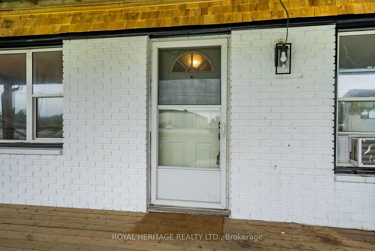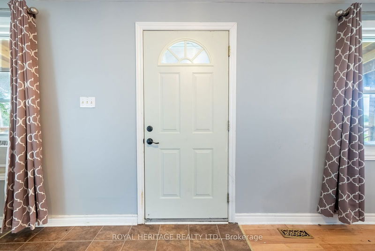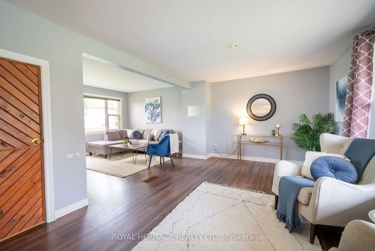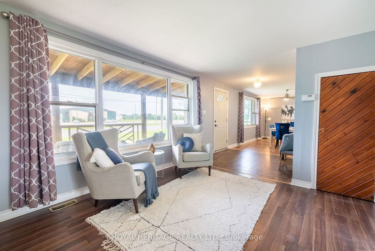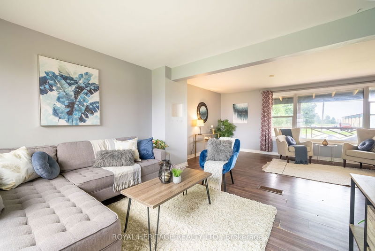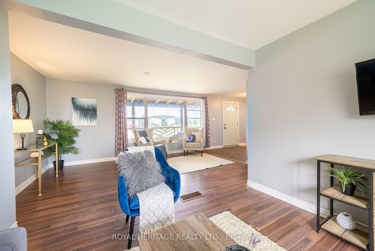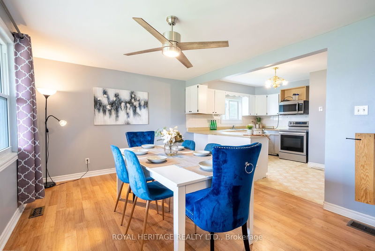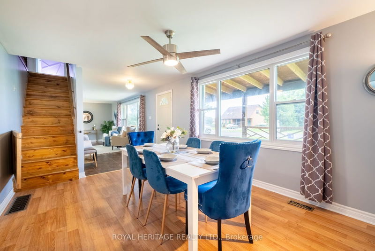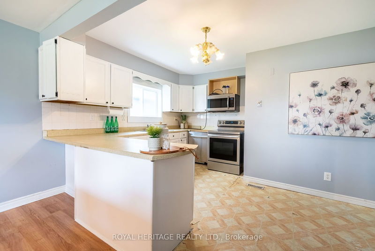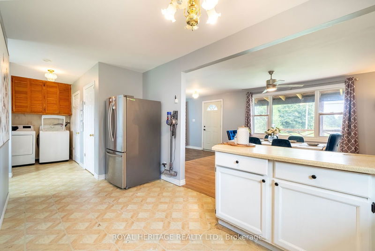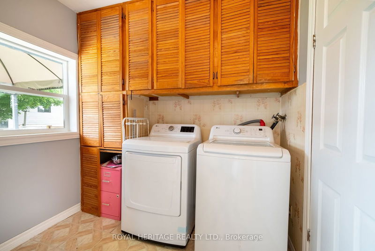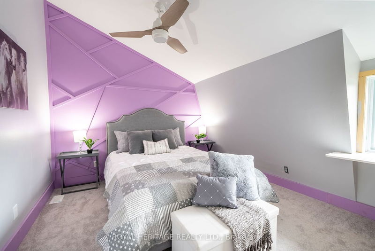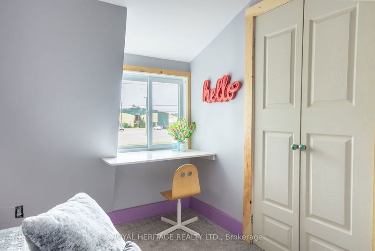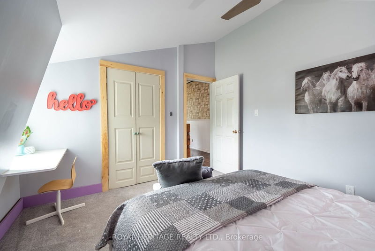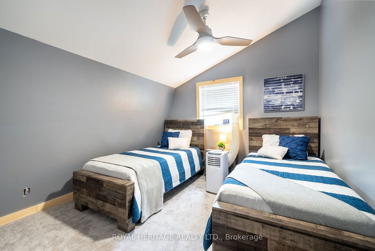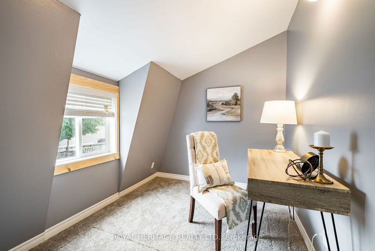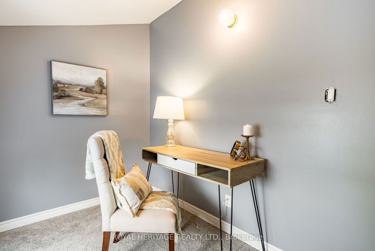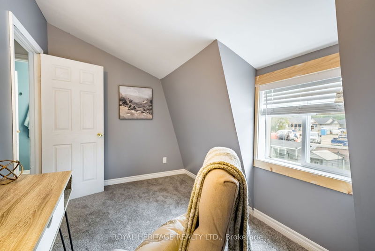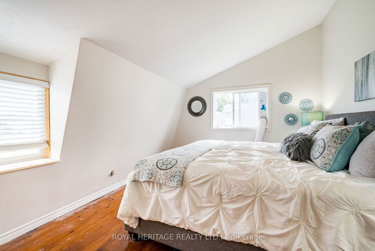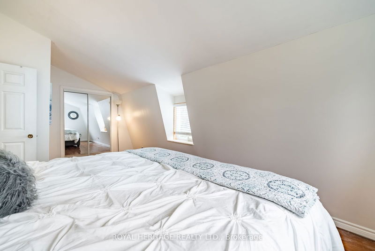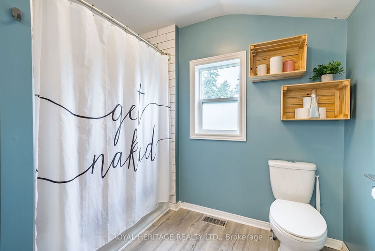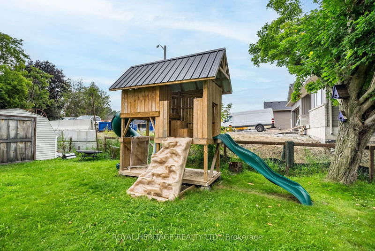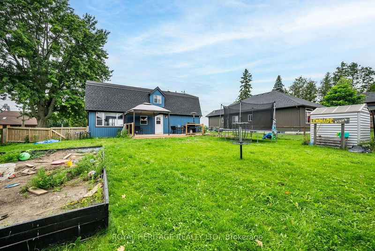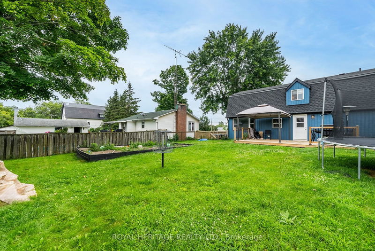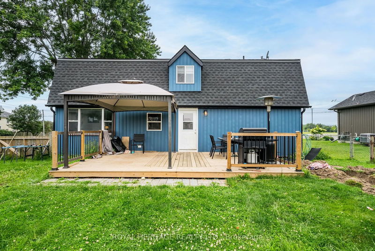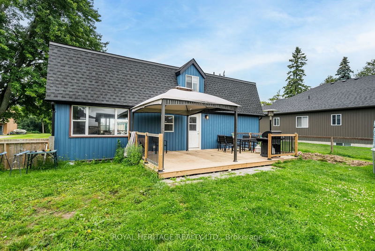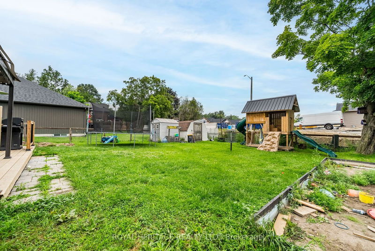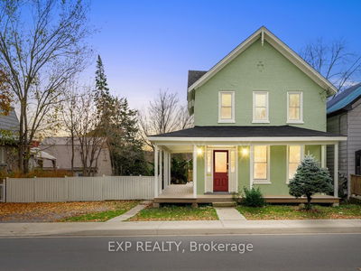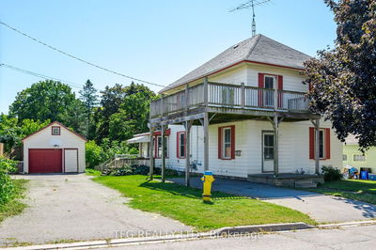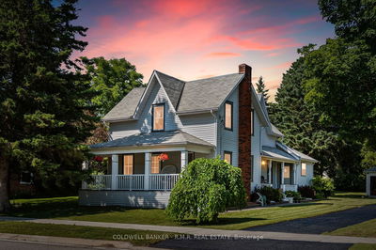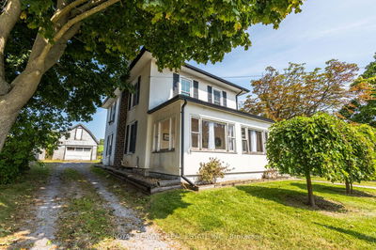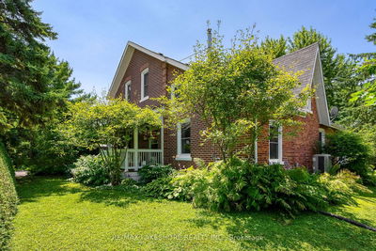Welcome to 83 Division St., Colborne! This stunning family home, listed at $525,000, is an ideal sanctuary for those seeking comfort and convenience. With 4 generous-sized bedrooms, this residence is perfect for a large family. Each bedroom offers ample space for rest and relaxation. The large principal rooms are flooded with natural light, creating a warm and inviting atmosphere throughout the home. The open-concept design seamlessly connects the living areas, providing a perfect space for entertaining and family gatherings. The main floor features a convenient laundry area, making household chores a breeze. One of the standout features of this home is the full-width covered front porch, a perfect spot to enjoy your morning coffee or unwind in the evening. Located just 4 minutes from the 401, this home offers an easy commute for those working in nearby cities. The charming Village of Colborne is just a short walk away, where you can explore local shops and enjoy the community's vibrant atmosphere. This home is not just about practicality; it also offers a serene lifestyle with its close proximity to parks and shopping. The large lot provides ample outdoor space for children to play, gardening, or hosting summer barbecues. This property is ready to welcome its new owners. Whether you are looking to upsize for your growing family or seeking a peaceful retreat from the hustle and bustle of city life, 83 Division St. has it all. Don't miss the opportunity to make this beautiful house your home. Contact us today to book a viewing and experience the charm and convenience of this exceptional property. Change your life and move here!
Property Features
- Date Listed: Tuesday, July 16, 2024
- Virtual Tour: View Virtual Tour for 83 Division Street
- City: Cramahe
- Neighborhood: Colborne
- Full Address: 83 Division Street, Cramahe, K0K 1S0, Ontario, Canada
- Kitchen: Main
- Living Room: Main
- Listing Brokerage: Royal Heritage Realty Ltd. - Disclaimer: The information contained in this listing has not been verified by Royal Heritage Realty Ltd. and should be verified by the buyer.


