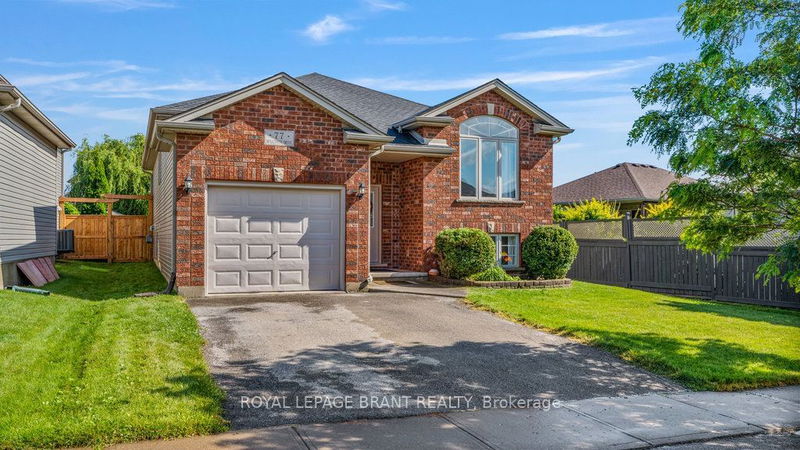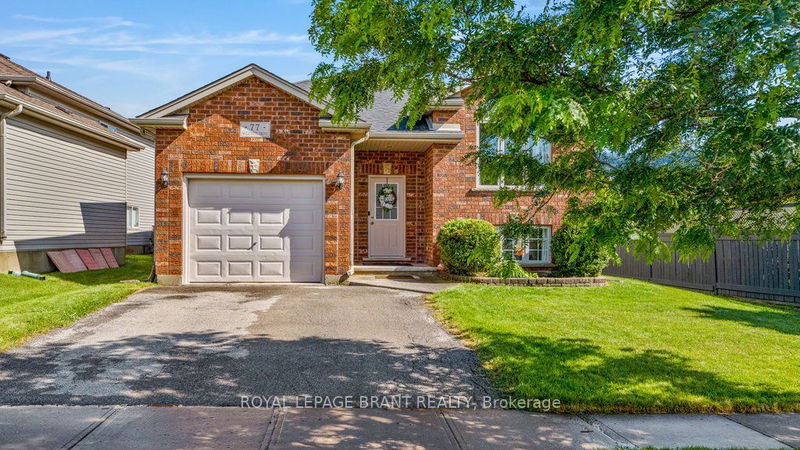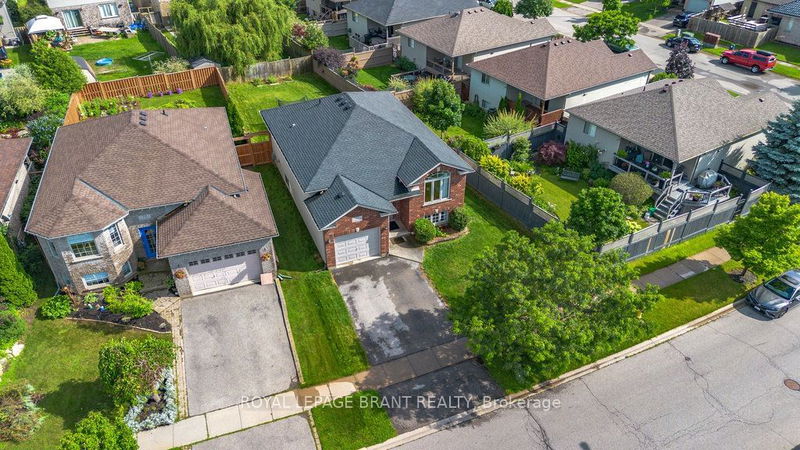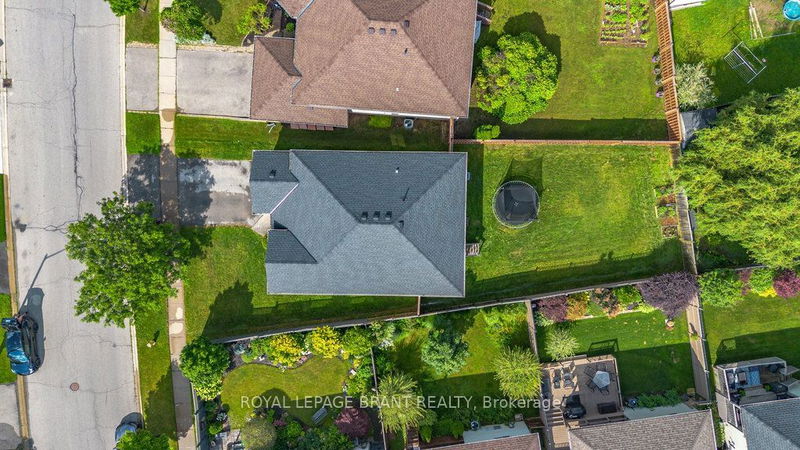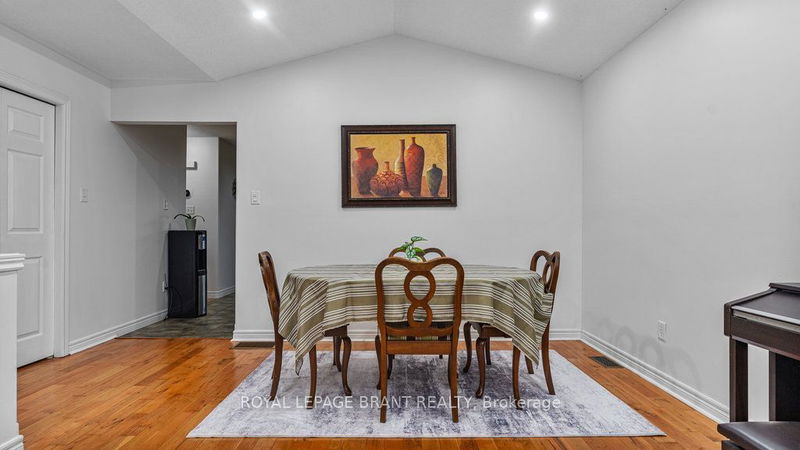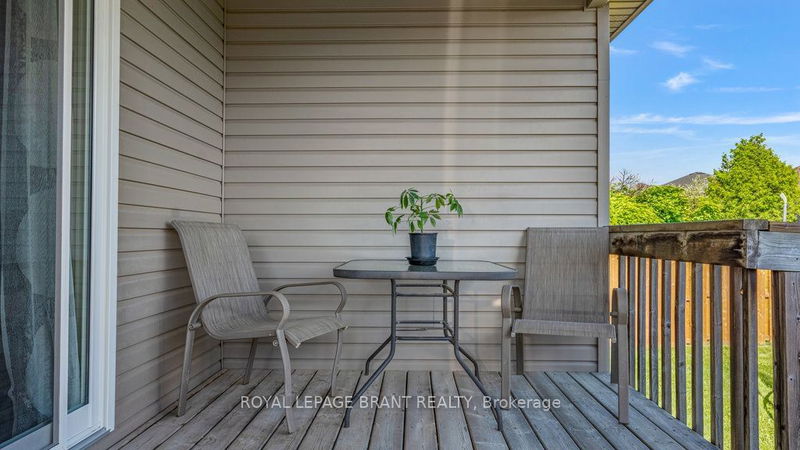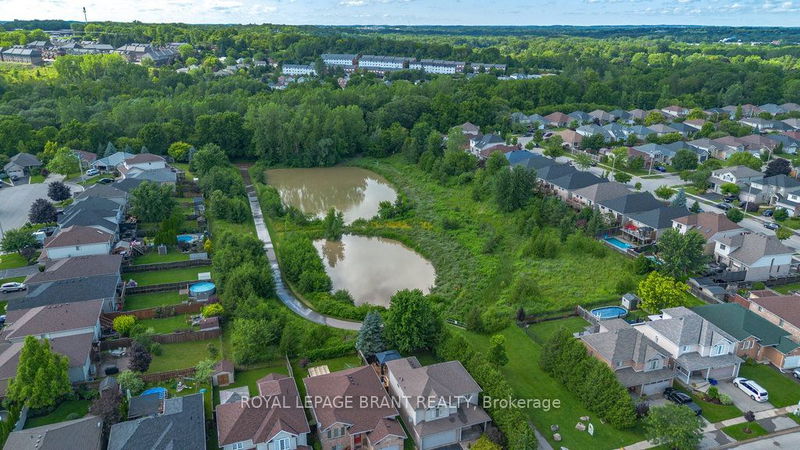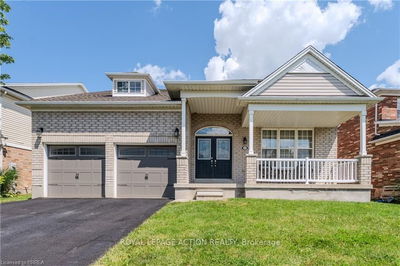Welcome home: 77 McGuiness Drive: Raised bungalow 2+2 bdrms, 2 4 pc baths Quality home by Inside Out Contracting (Jeff Dubecki) offers a 53 ft x 127 ft premium lot in a great location at Shellard Lane. Living room has cathedral ceiling & hardwood flooring. The very large, eat-in kitchen has additional cupboards, pot lights, ceramic flooring. Double patio doors lead to the covered porch (15 ft x 8 ft). The lower level is finished with huge rec room, 2 bdrms and 4 pc bath. Gas furnace, C/air. A beautiful family home close to both elementary and high schools, shopping, parks and walking trails. Fresh painted. New LED pot lights in living/dining room and family room. New glass of most of the windows and patio door. Newer hot water heater(2021) owned.
Property Features
- Date Listed: Tuesday, July 16, 2024
- City: Brantford
- Major Intersection: Shellard Ln. into McGuiness Drive
- Full Address: 77 Mcguiness Drive, Brantford, N3T 6N5, Ontario, Canada
- Living Room: Combined W/Dining, Cathedral Ceiling, Hardwood Floor
- Kitchen: Eat-In Kitchen, Tile Floor
- Family Room: Tile Floor
- Listing Brokerage: Royal Lepage Brant Realty - Disclaimer: The information contained in this listing has not been verified by Royal Lepage Brant Realty and should be verified by the buyer.

