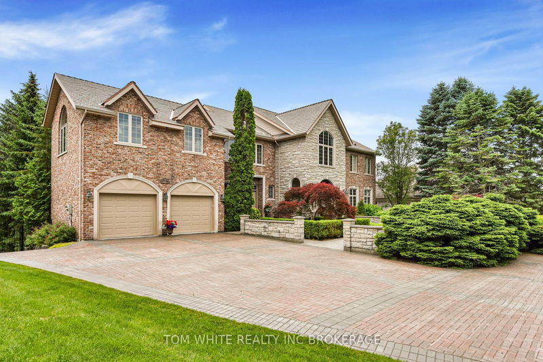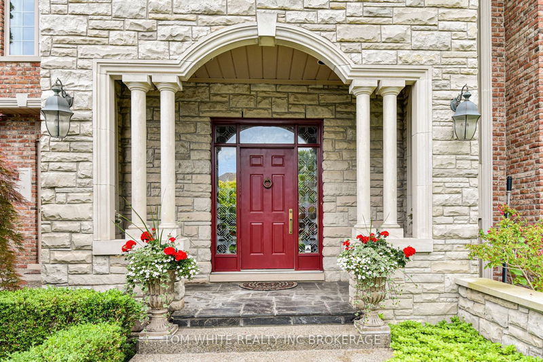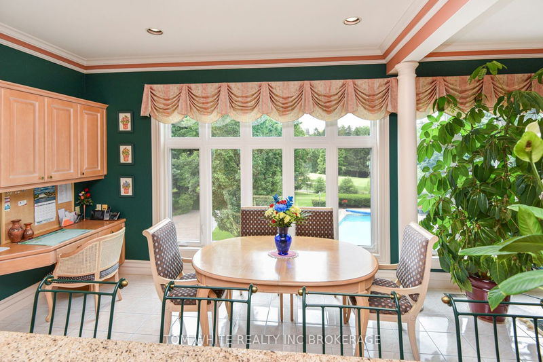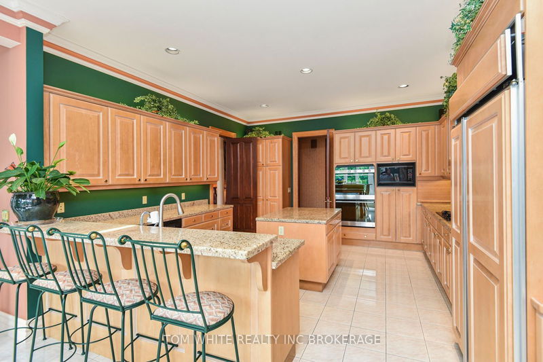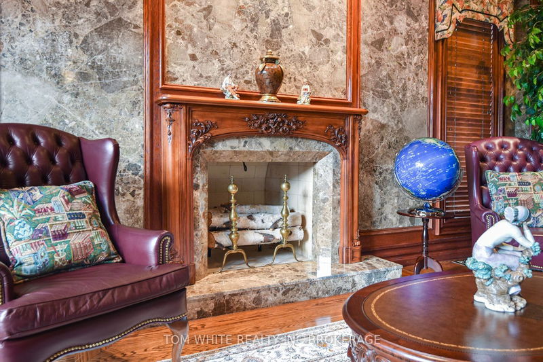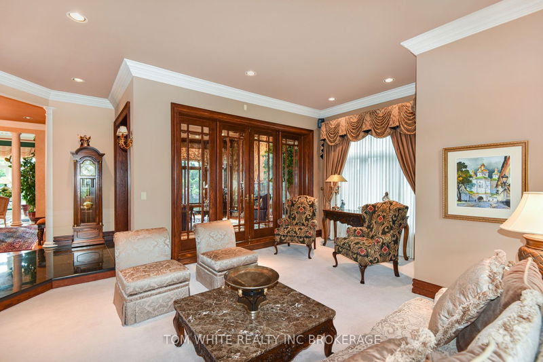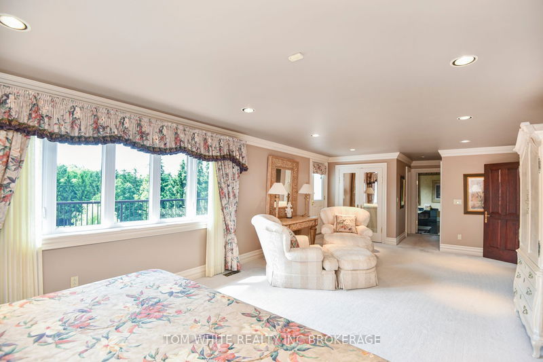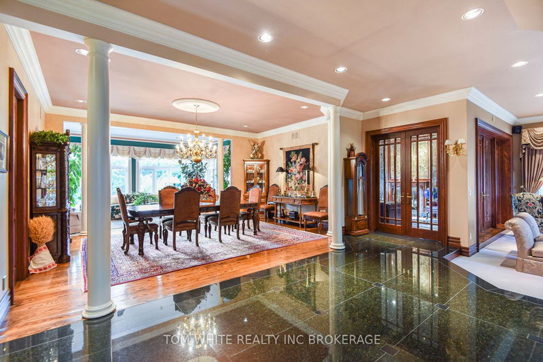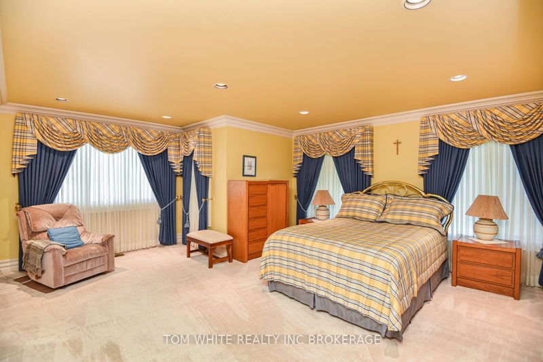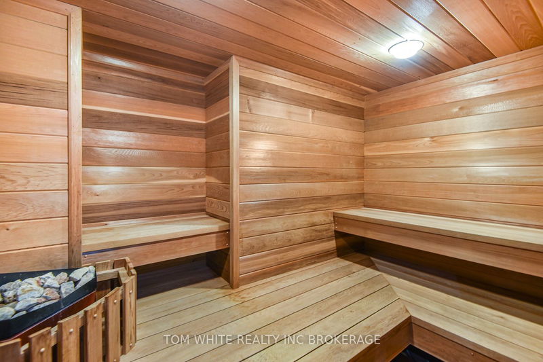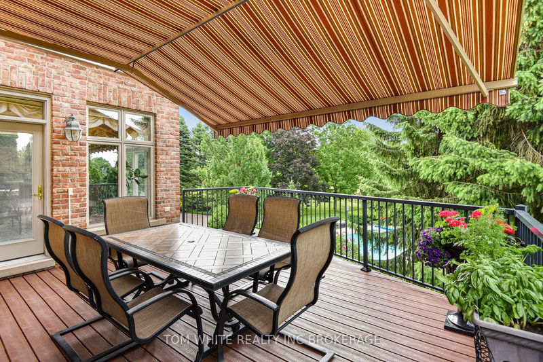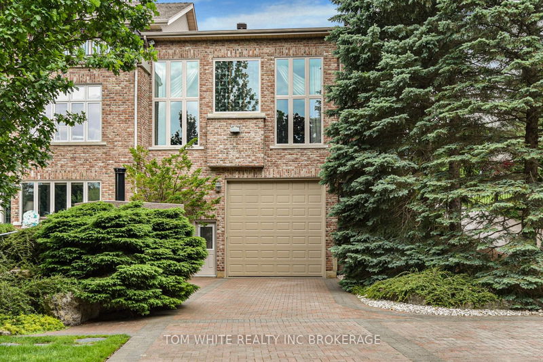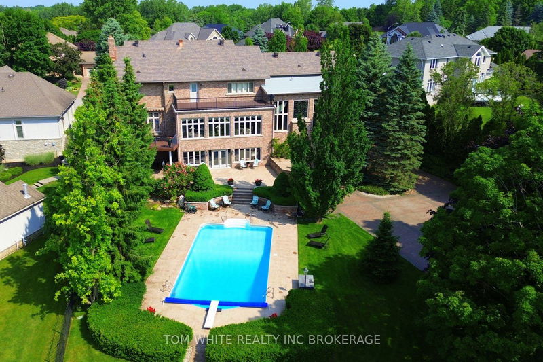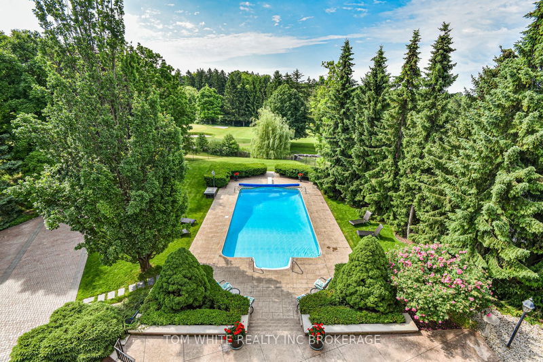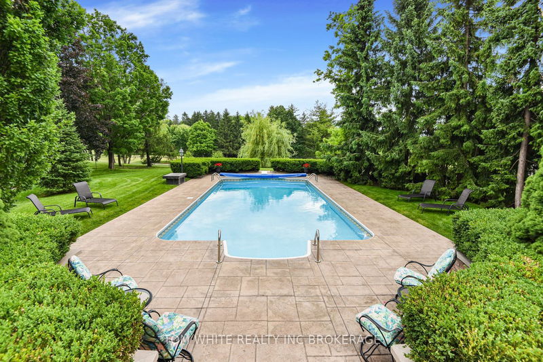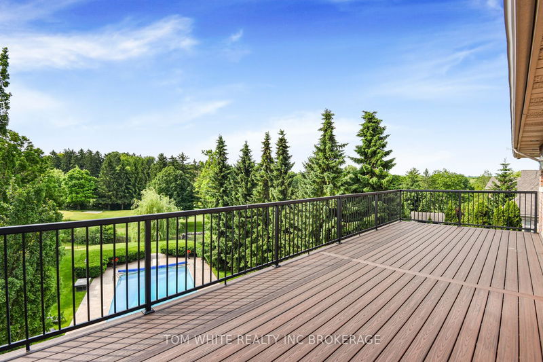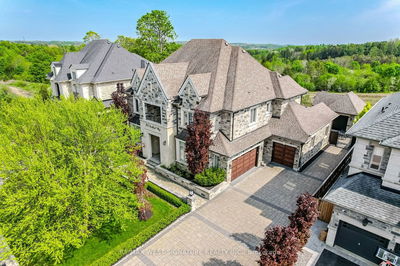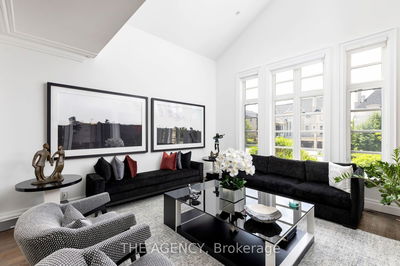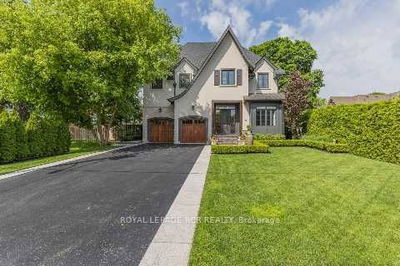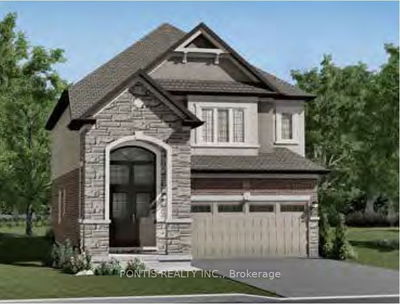Con't Bedroom 6.97 x 6.97, Bedroom 7.37 x 4.90 Overlooking the 14th hole of Brantford Golf Club, Amazing 5470 sq ft home plus lower level, 10 ft ceilings on main level with 14 ft ceiling in Fam Rm, Custom mill work and trim, extensive use of Granite, Marble and ceramic floors, The finest of quality throughout, Lower level garage for RV or cars, prof landscaped grounds with raquet court and inground pool, Loaded with upgrades and meticulously maintained.
Property Features
- Date Listed: Tuesday, July 16, 2024
- Virtual Tour: View Virtual Tour for 11 PRESTWICK Place
- City: Brantford
- Major Intersection: ST ANDREW
- Full Address: 11 PRESTWICK Place, Brantford, N2T 6H3, Ontario, Canada
- Kitchen: Main
- Living Room: Main
- Kitchen: Main
- Family Room: Main
- Listing Brokerage: Tom White Realty Inc Brokerage - Disclaimer: The information contained in this listing has not been verified by Tom White Realty Inc Brokerage and should be verified by the buyer.

