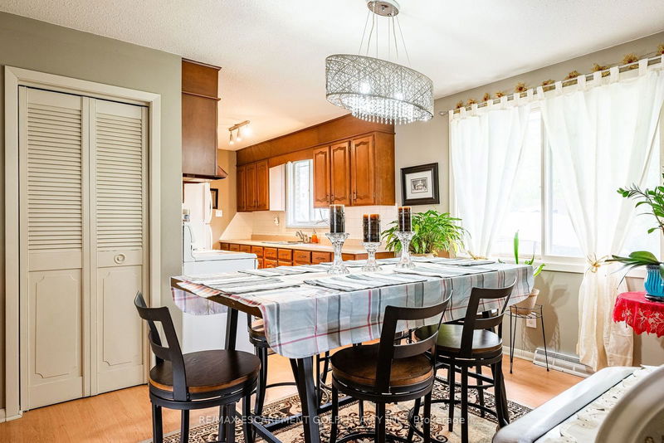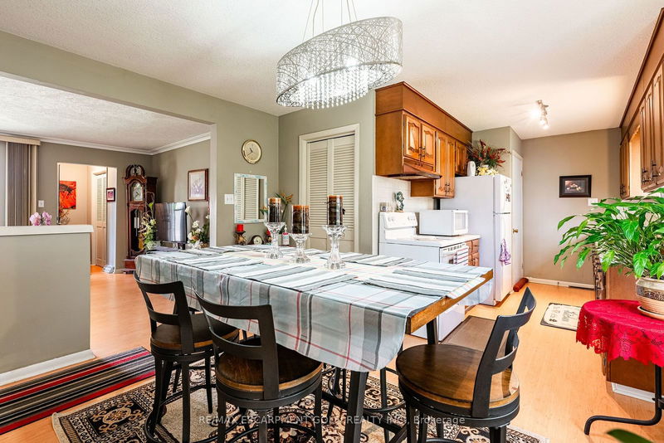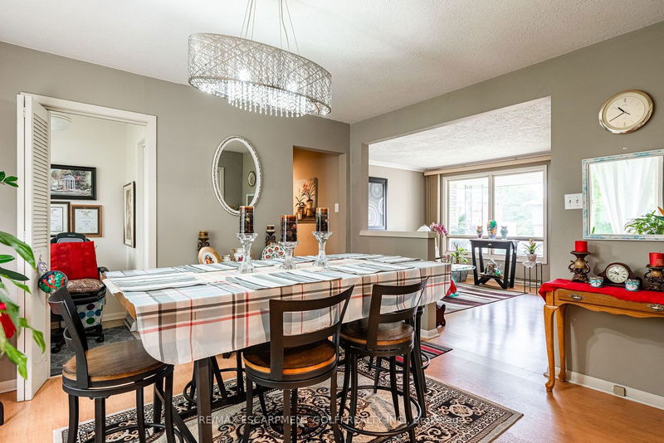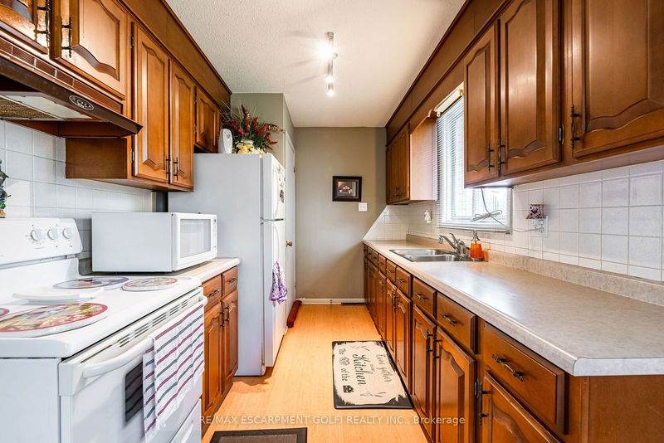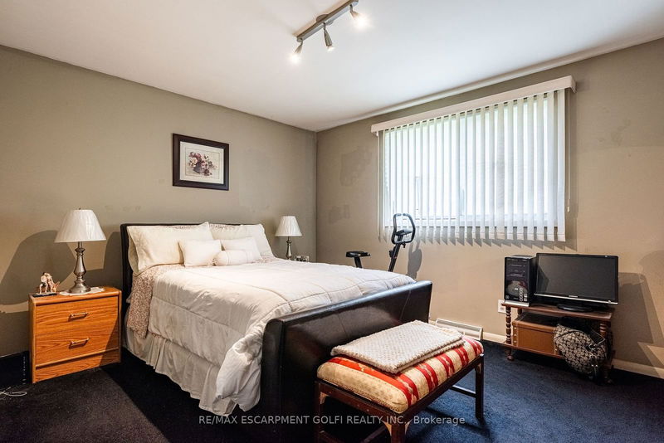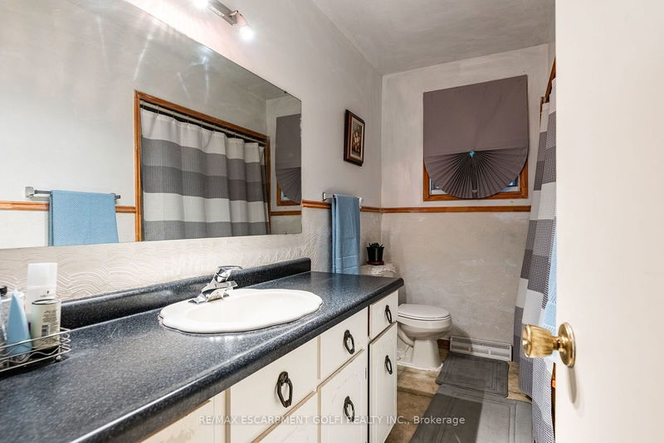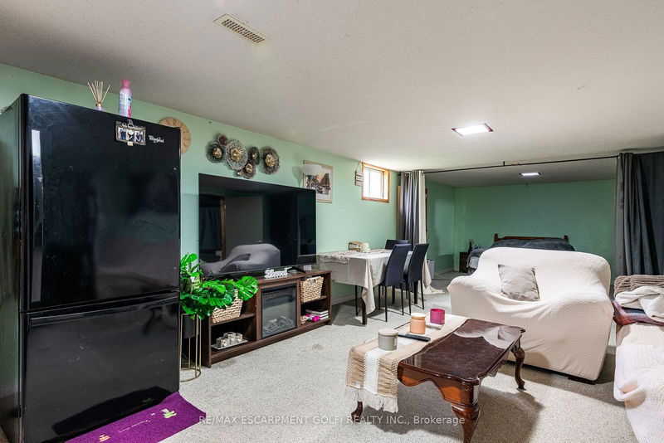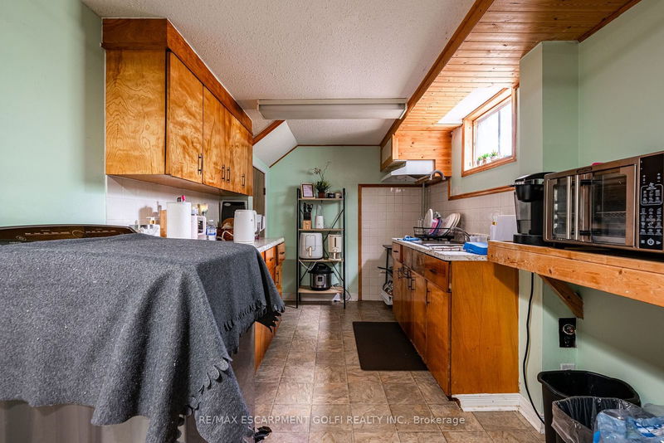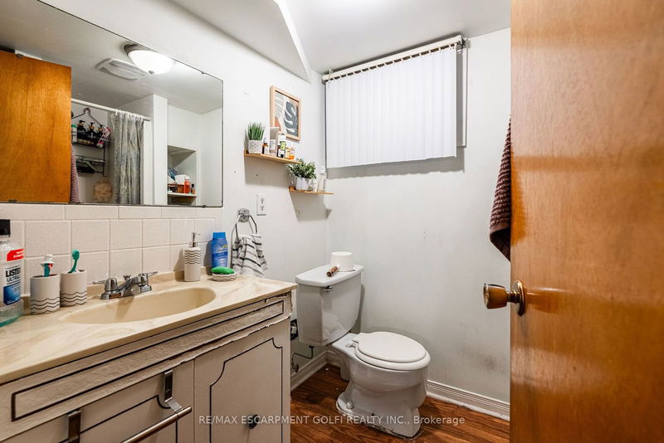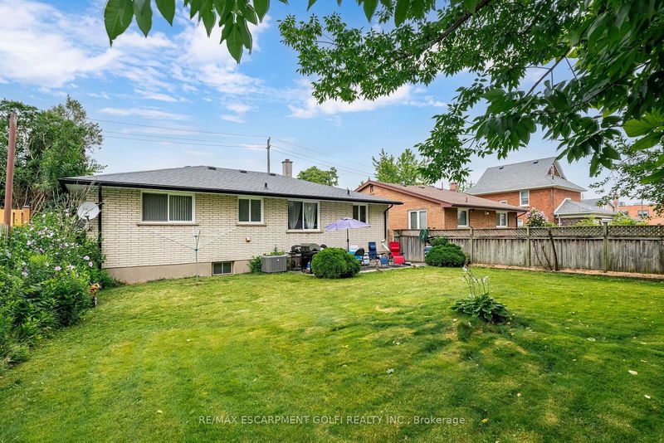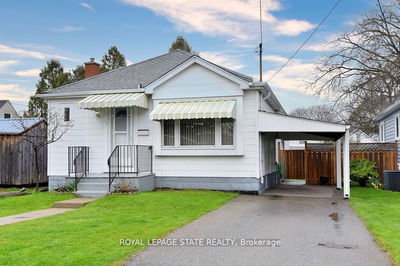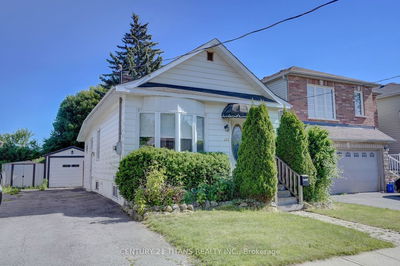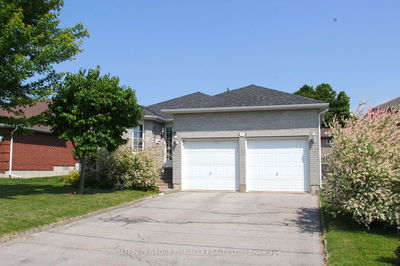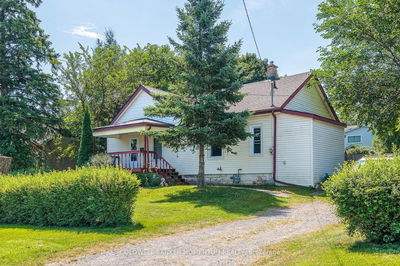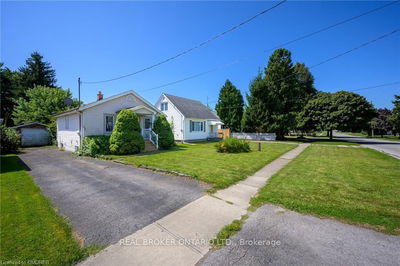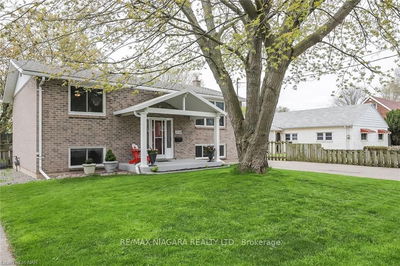Discover endless possibilities with this charming brick bungalow, nestled in a great family friendly neighborhood . This inviting home is the one you've been waiting for! The spacious living room, flooded with natural light from large windows, welcomes you warmly. The main level boasts three uniquely charming bedrooms and a perfect dining area for family gatherings. The basement is a hidden gem! With a separate entrance, second kitchen, and a generous family room, it is ideal for multi-generational living or potential rental income. The expansive backyard offers endless possibilities for outdoor activities and gardening. Located close to shopping and QEW highway access, this bungalow isn't just a house its a place to call home. Don't miss the chance to make this property your own and create lasting memories!
Property Features
- Date Listed: Tuesday, July 16, 2024
- City: Niagara Falls
- Major Intersection: North St and Drummond Rd
- Full Address: 5934 North Street, Niagara Falls, L2G 1J8, Ontario, Canada
- Kitchen: Main
- Kitchen: Bsmt
- Living Room: Bsmt
- Listing Brokerage: Re/Max Escarpment Golfi Realty Inc. - Disclaimer: The information contained in this listing has not been verified by Re/Max Escarpment Golfi Realty Inc. and should be verified by the buyer.




