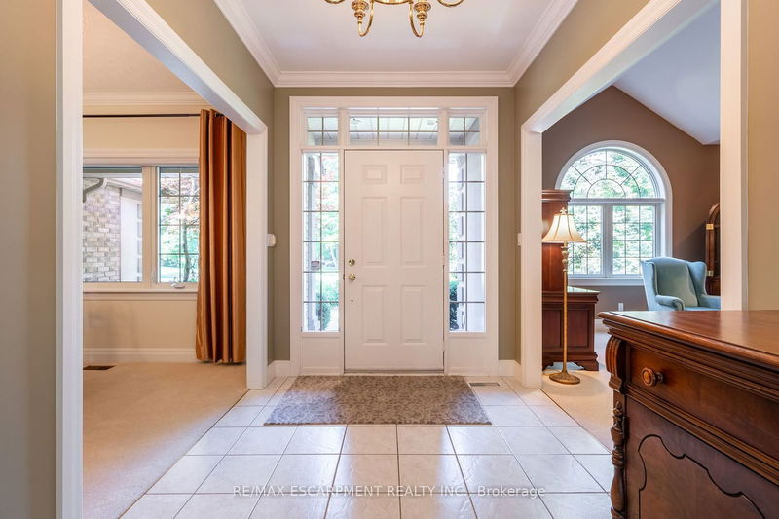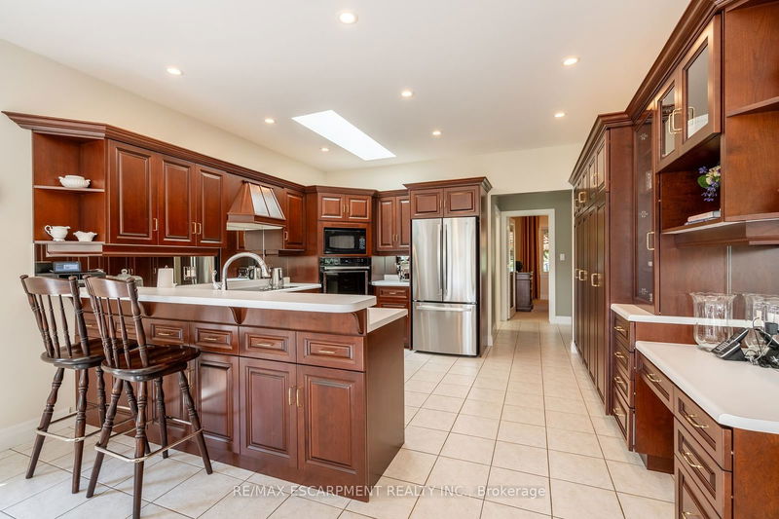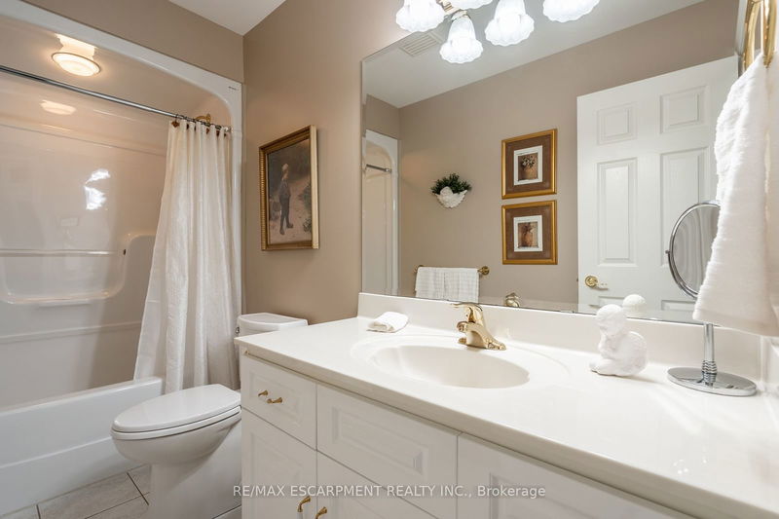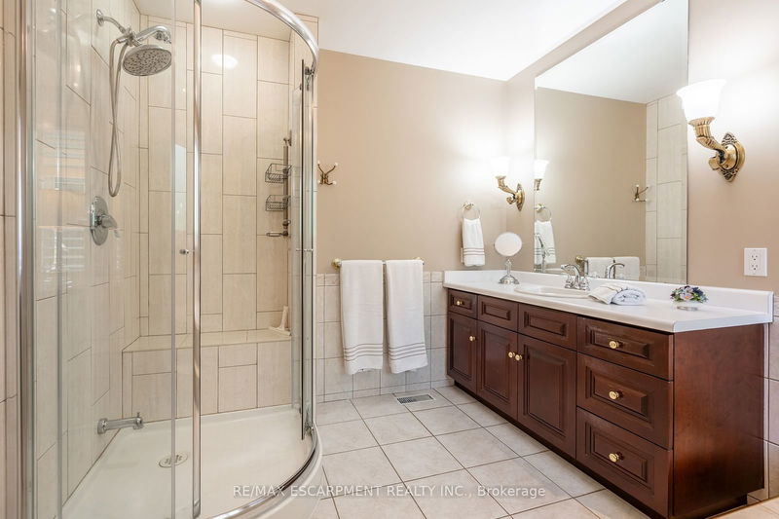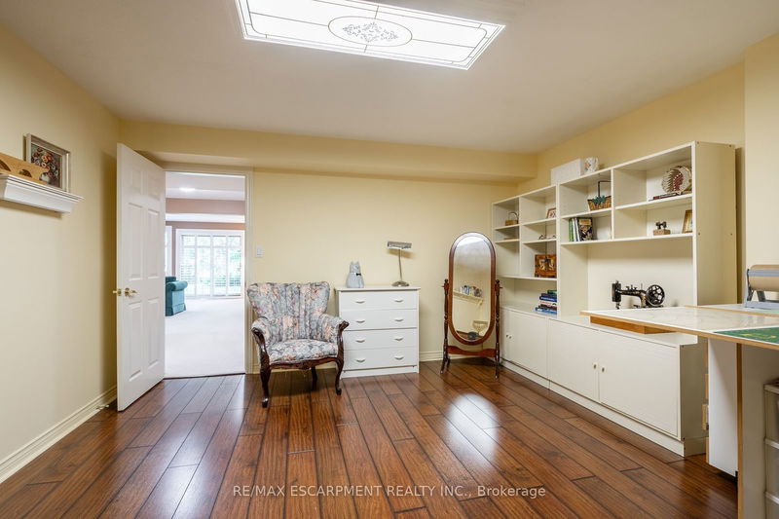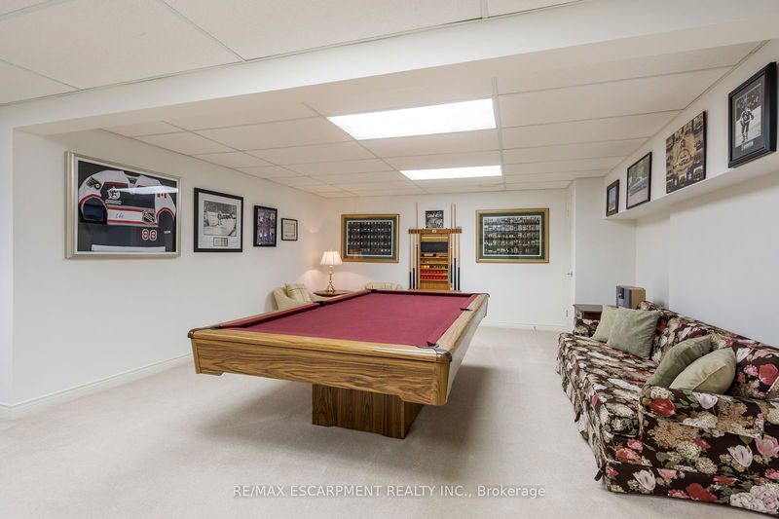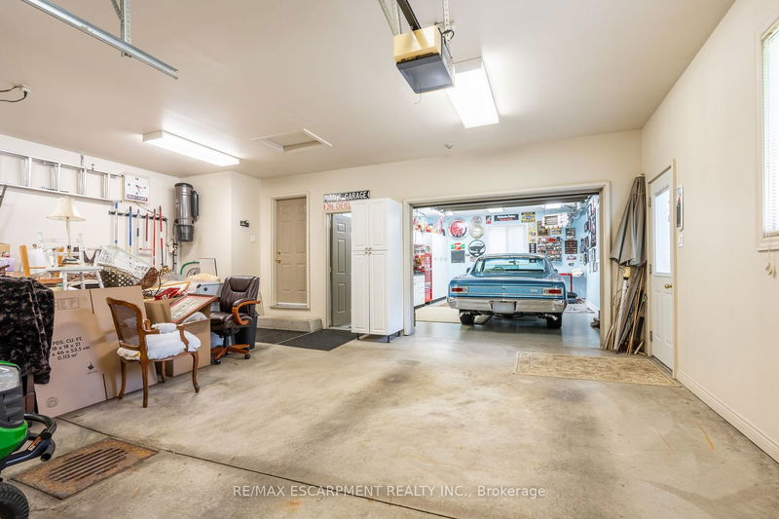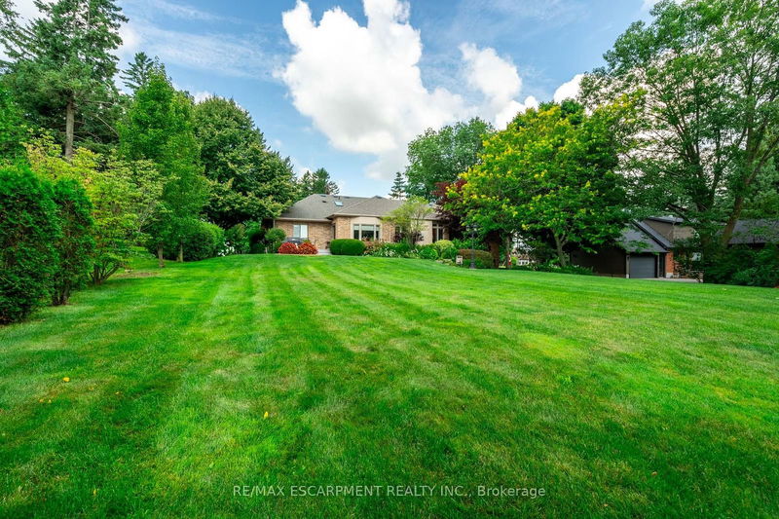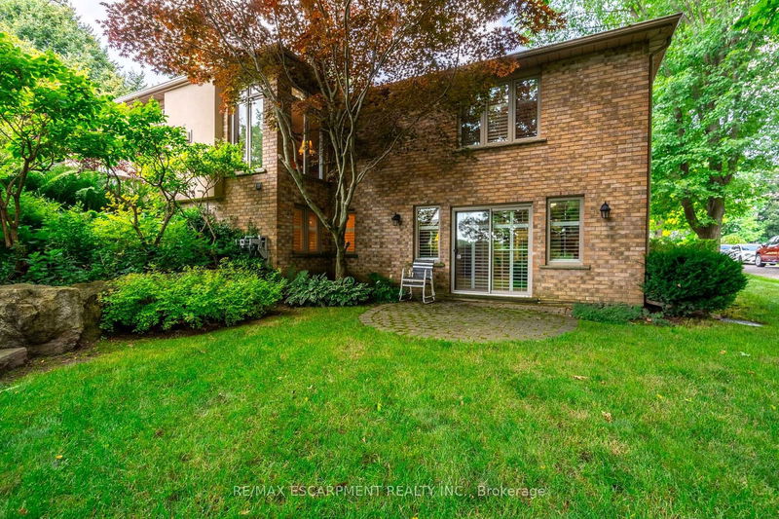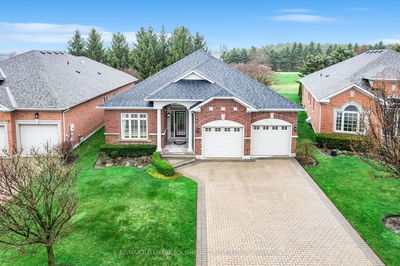This custom bungalow built by Neven Homes has over 3920 sq ft of living space, including 2+2 beds, 3 full baths & 9ft ceilings on most of the main floor. Nestled on a half-acre lot, this home has been maintained by its original owners & features lush, landscaped gardens. As you enter the foyer, you're drawn in by the large floor to ceiling windows in the family room. A gas f/p, wet bar & mini fridge are also featured in the family room. The kitchen has custom cherrywood cabinetry, newer s/s appliances, Bosch cooktop, breakfast bar, desk area & walkout to the back deck. The large primary featuring his & hers closets & 4pc ensuite complete with jacuzzi soaker tub. The lower level is spacious with full size windows & a walkout to the patio. You'll find a gas f/p, 2 beds, a 3pc bath & a rec room/games room. This home has a double car garage with secret tandem 3rd garage complete with its own a garage door, epoxy flooring and worktop/custom cabinetry for all your storage needs. RSA.
Property Features
- Date Listed: Tuesday, July 16, 2024
- City: Hamilton
- Neighborhood: Rural Flamborough
- Major Intersection: North on Highway 6 to Concession 4 W to Millgrove Side Rd
- Kitchen: Ground
- Kitchen: Eat-In Kitchen
- Living Room: Ground
- Listing Brokerage: Re/Max Escarpment Realty Inc. - Disclaimer: The information contained in this listing has not been verified by Re/Max Escarpment Realty Inc. and should be verified by the buyer.





