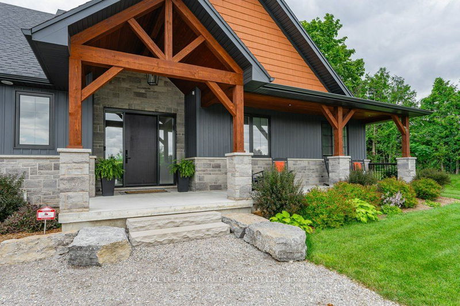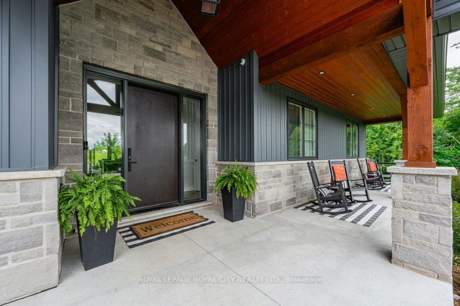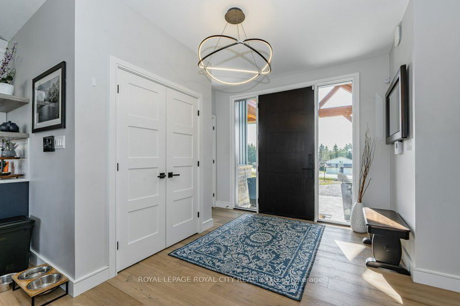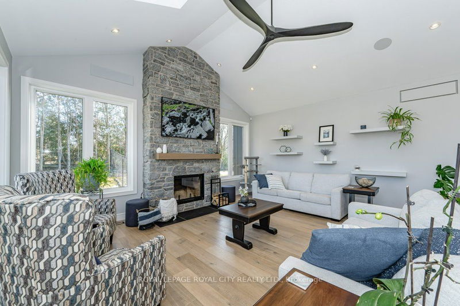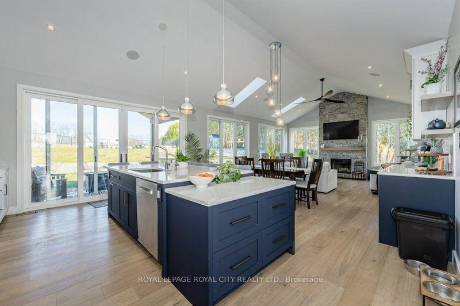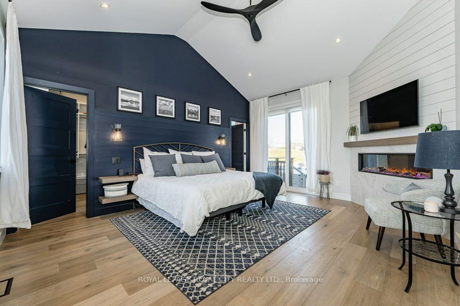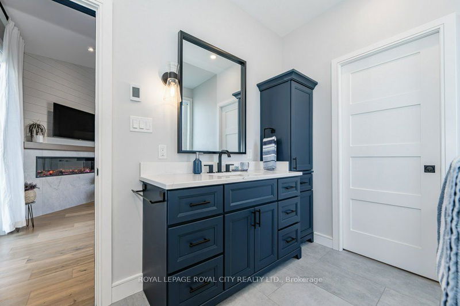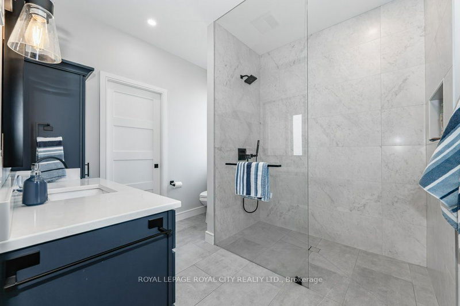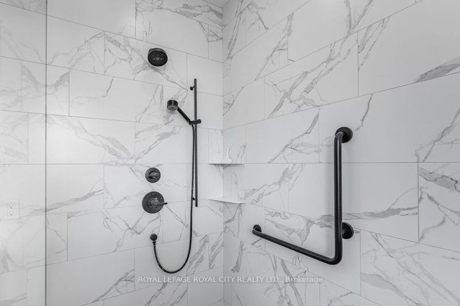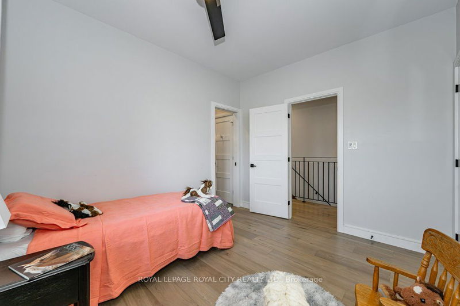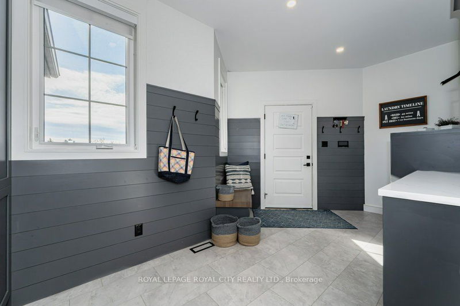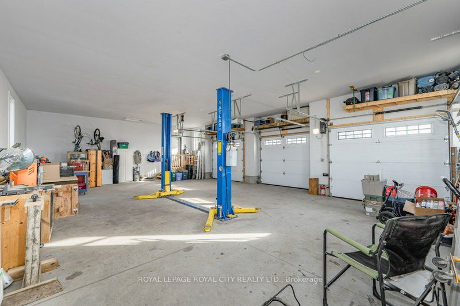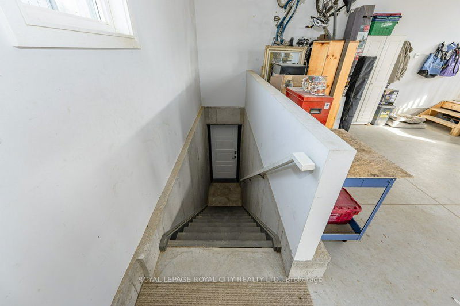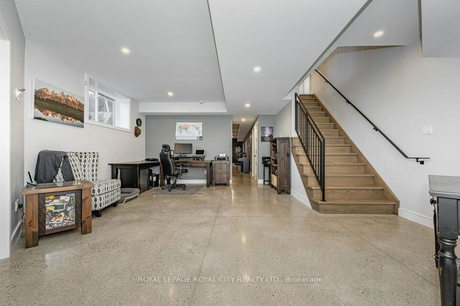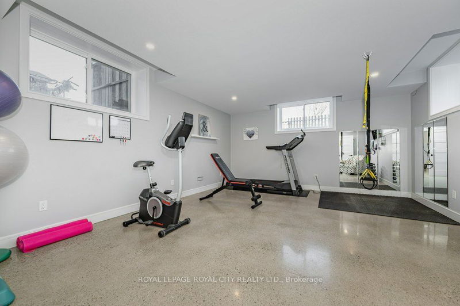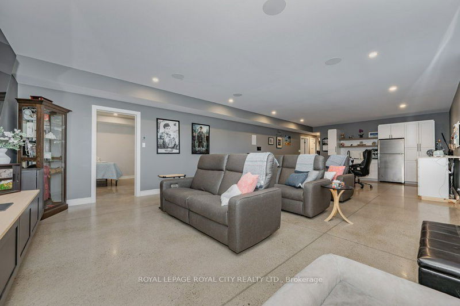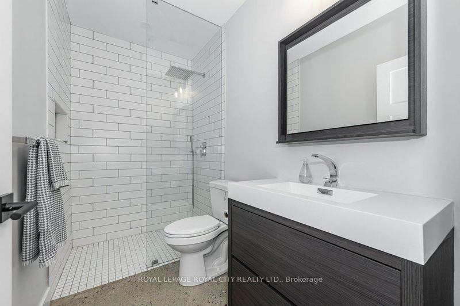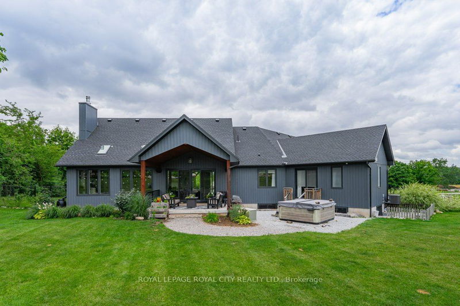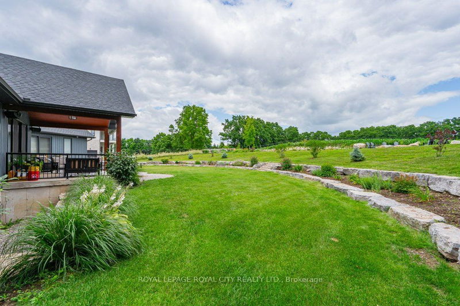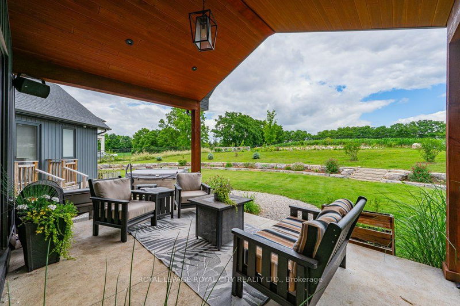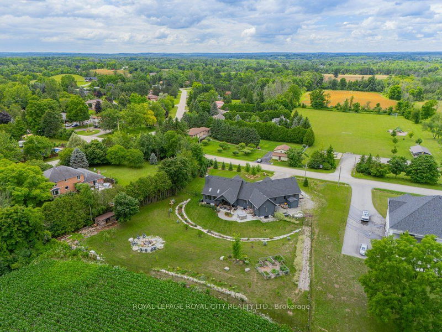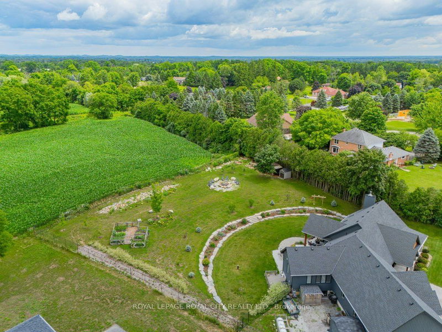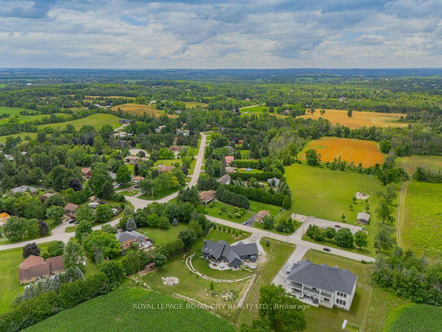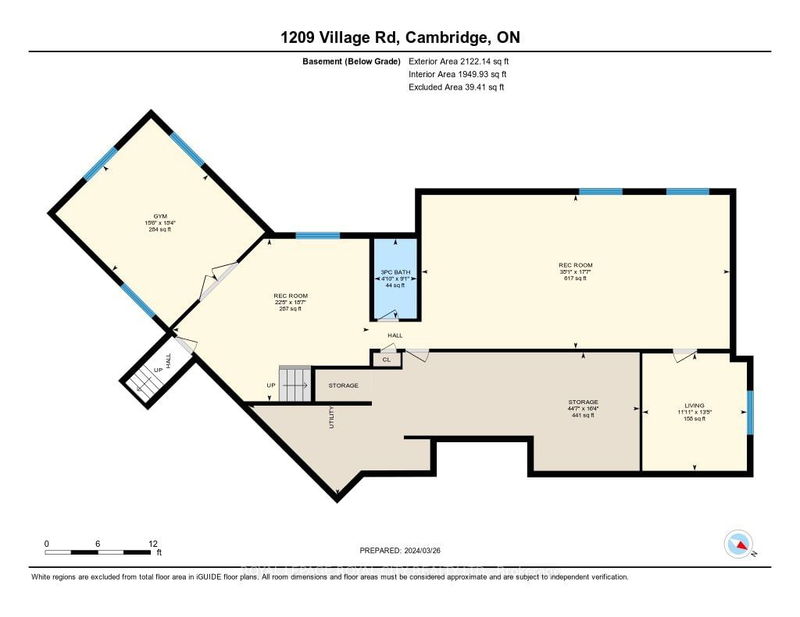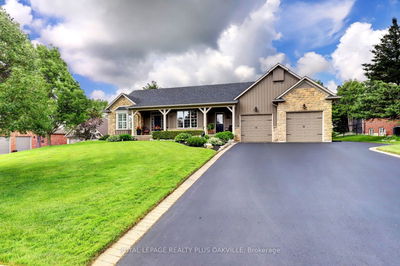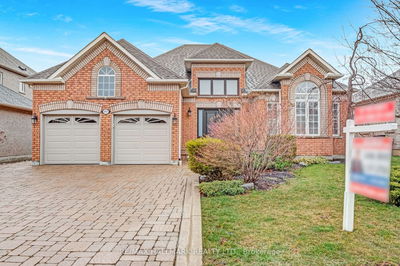Welcome to 1209 Village Road. The desirable location is less than 10 minutes to the 401, Guelph and Cambridge. Commuters who need to travel east or west will love the ease of getting on the highway. Custom built by M2 Construction, the Sellers spared no expense with stone and wood exterior enhancements, white oak engineered hardwood, quartz countertops, Paragon designed cabinetry and built-ins, heated polished concrete basement floors, built-in audio/visual wiring and speakers, 2-post hoist in the garage, oversized windows, stone and granite main floor fireplace and the list continues. The attention to detail will capture you from the moment you step into the front entry. The breathtaking Great Room with its vaulted ceiling, sitting and dining areas, stunning kitchen, coffee bar and view of the rear gardens will be perfect for intimate or large gatherings. There are two Master Bedroom Suites, each with 3 piece ensuites and walk-in closets, a 3rd bedroom with direct access to the main bath, and laundry/mud room. The lower level has many luxuries including a gym, office, bathroom, wet bar, theatre room and a 4th bedroom. No shortage of storage space in the utility room, and there is direct access to the triple car, 1100sqft garage. Enjoy this peaceful, rural setting conveniently located a short drive to city amenities. This home is available to view by appointment only.
Property Features
- Date Listed: Saturday, July 13, 2024
- Virtual Tour: View Virtual Tour for 1209 Village Road
- City: North Dumfries
- Full Address: 1209 Village Road, North Dumfries, N1R 5S7, Ontario, Canada
- Kitchen: Main
- Listing Brokerage: Royal Lepage Royal City Realty Ltd. - Disclaimer: The information contained in this listing has not been verified by Royal Lepage Royal City Realty Ltd. and should be verified by the buyer.



