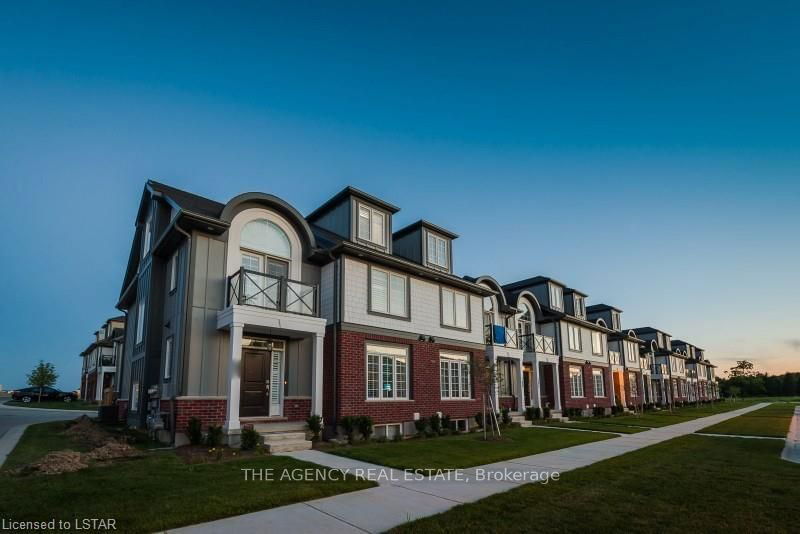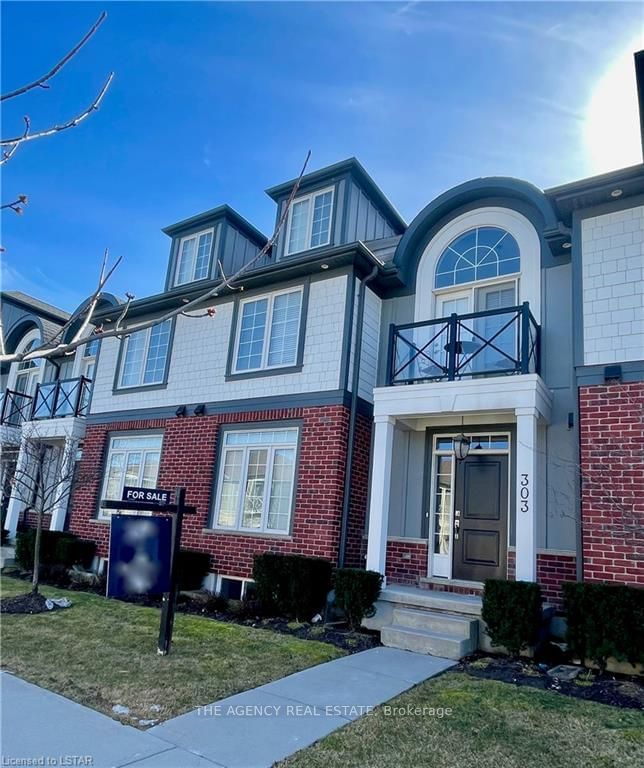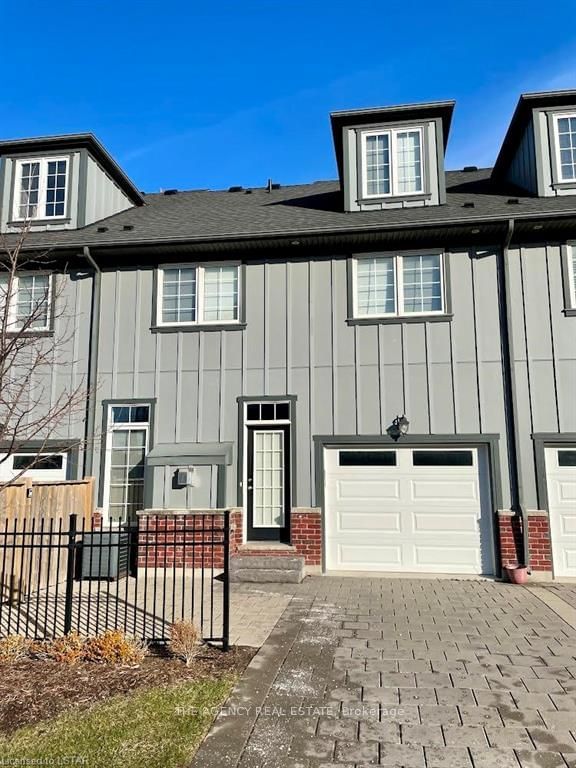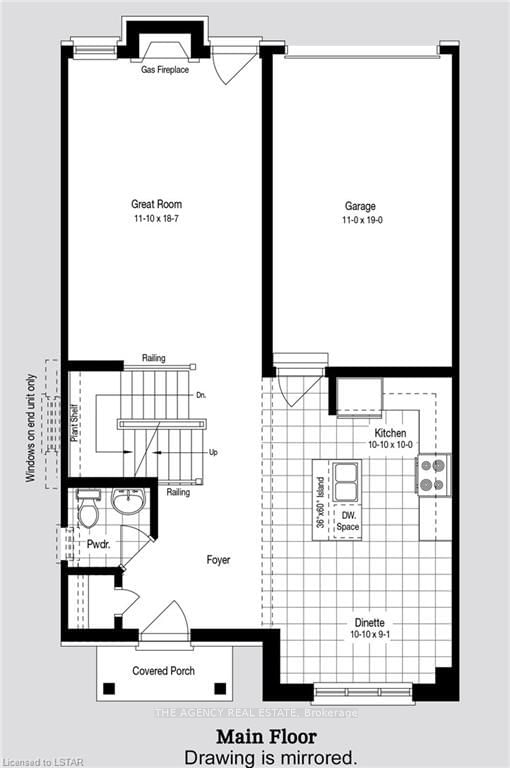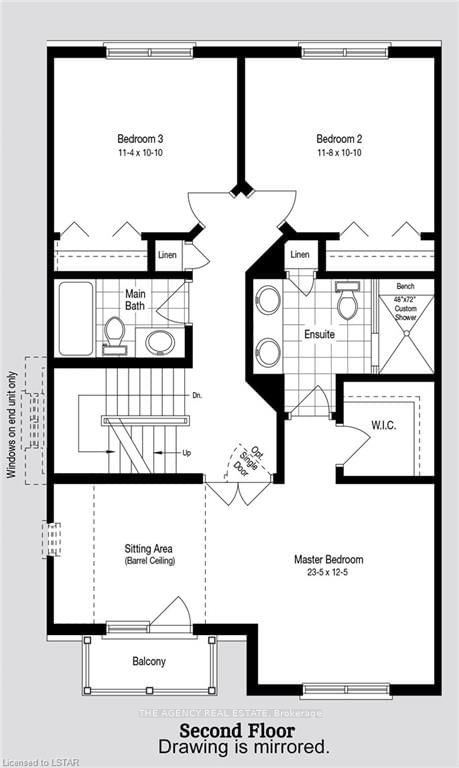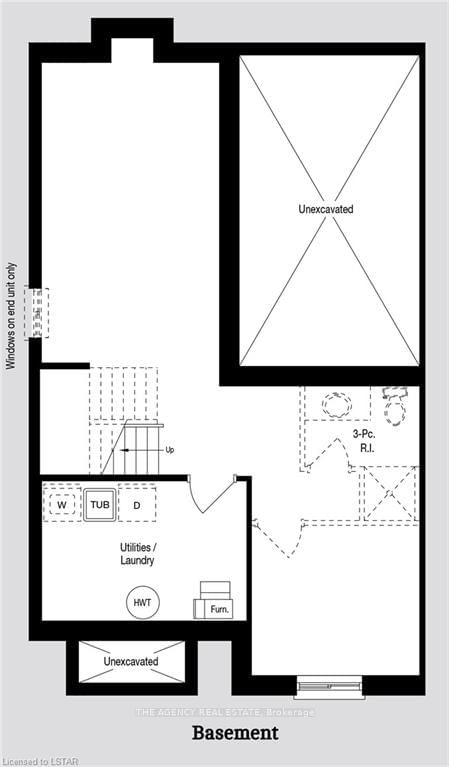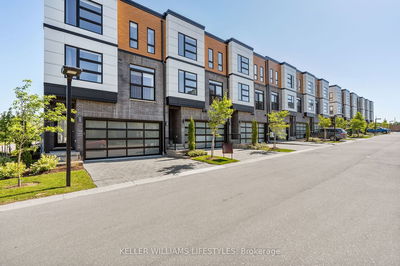Welcome to 303 Callaway. By far the most upgraded unit in the entire complex, with over 2500 square feet of high end finishes. This immaculate home boasts 5 bedrooms and 4.5 bathrooms as well as an additional room on the third level (complete with full bath). The open concept completely custom kitchen was carefully designed with 2 inch, tier three granite, additional built ins, and a bar with cabinetry. The second floor has hard surface flooring throughout, a massive primary bedroom with a walk in closet and a beautiful 4 piece ensuite. 2 additional large bedrooms are also located on this floor as well as another 4-piece main bathroom. The third floor features a huge room with its own ensuite. The lower level is fully finished with a bedroom, egress windows and a full bath. Every aspect of this home has been upgraded, from the finishes, the floors, even the built in cabinets in the closets. This immaculate home is ideal for a large family to owner occupy in the Uplands or ideal investment with its proximity to Western University and the increasing demand for this product. Pictures shown are prior to tenancy - Currently leased at $2595 month-to-month. Book your showing today, you won't want to miss out on this opportunity.
Property Features
- Date Listed: Thursday, July 18, 2024
- City: London
- Major Intersection: North onto Meadowlands Way off
- Full Address: 303 Callaway Road, London, N6G 0M3, Ontario, Canada
- Kitchen: Main
- Listing Brokerage: The Agency Real Estate - Disclaimer: The information contained in this listing has not been verified by The Agency Real Estate and should be verified by the buyer.

