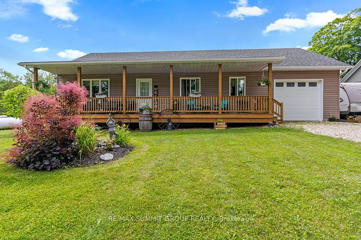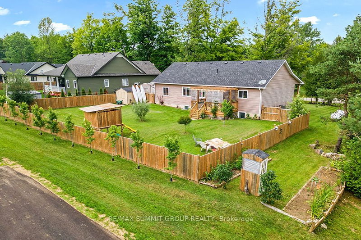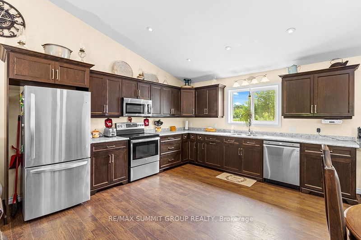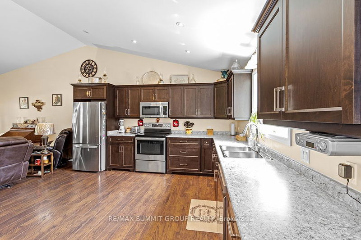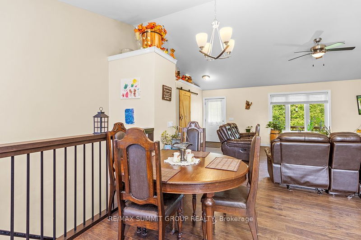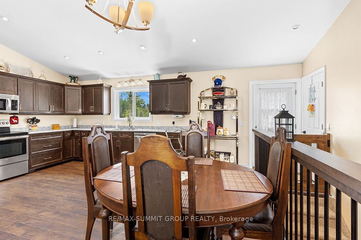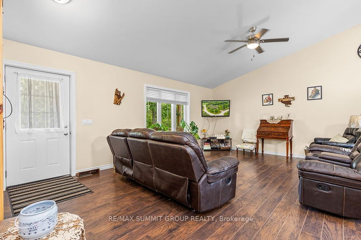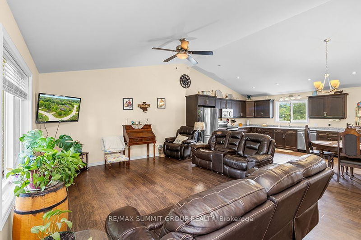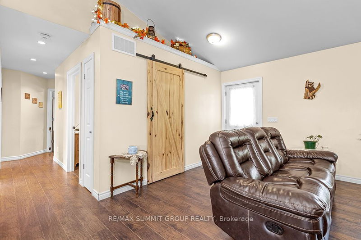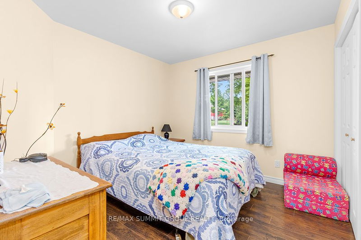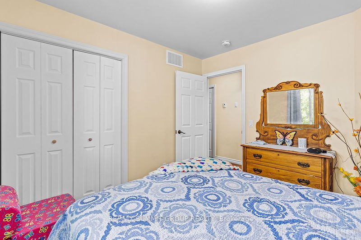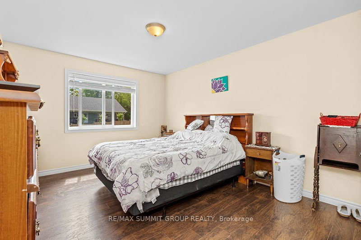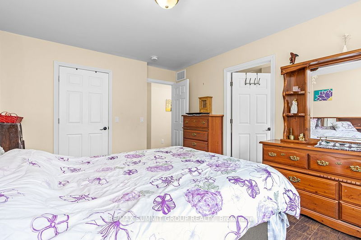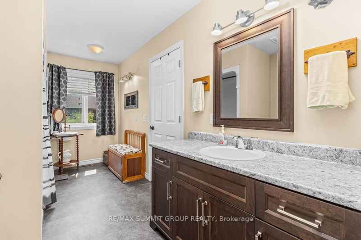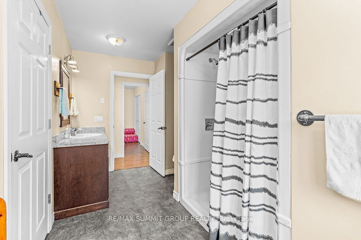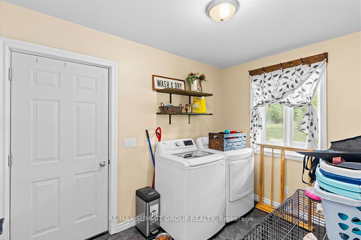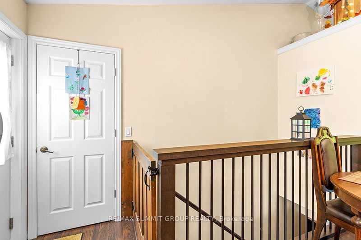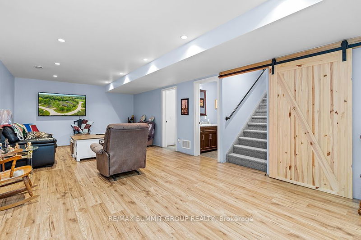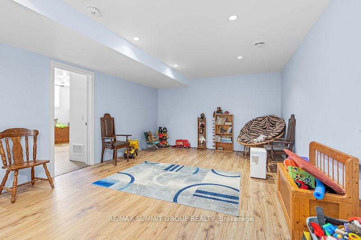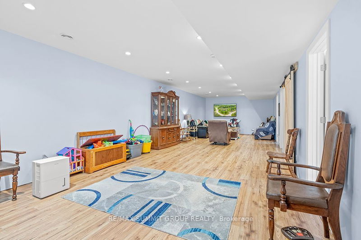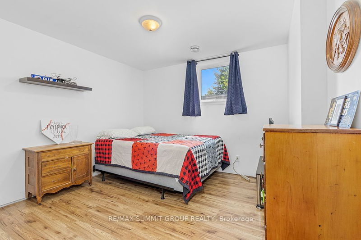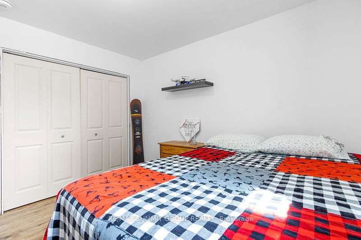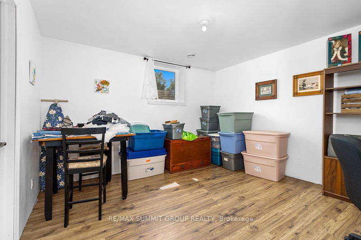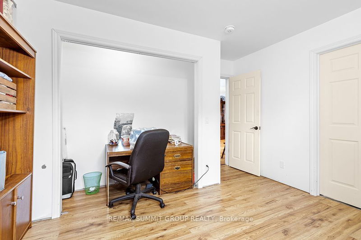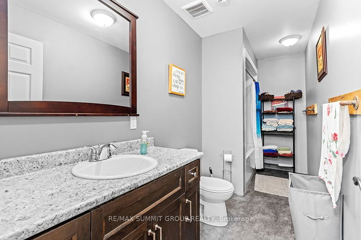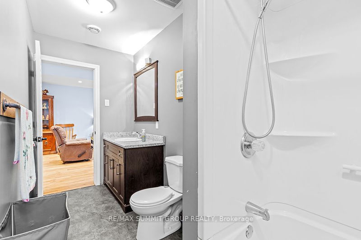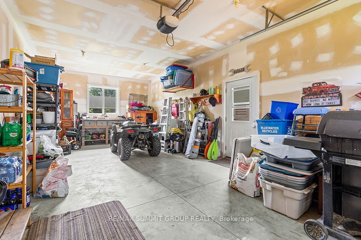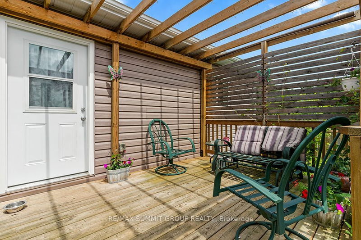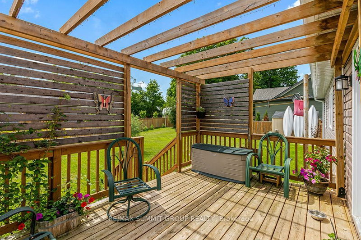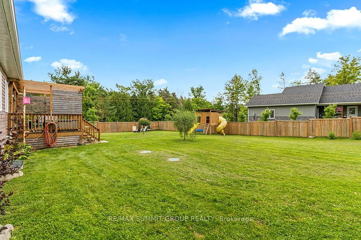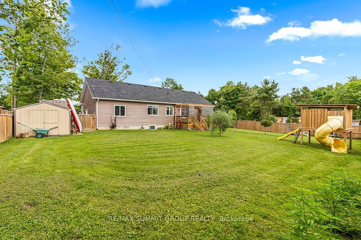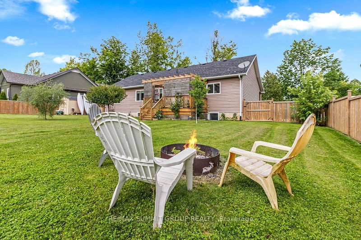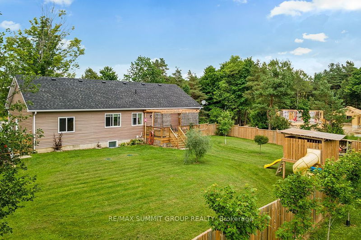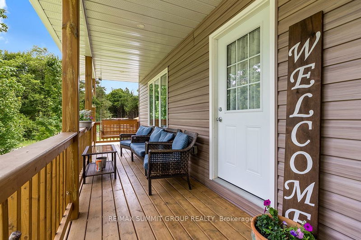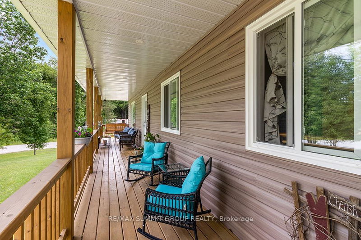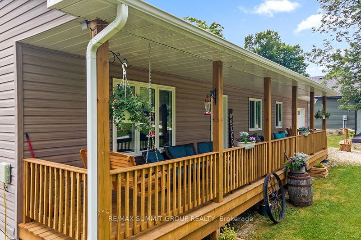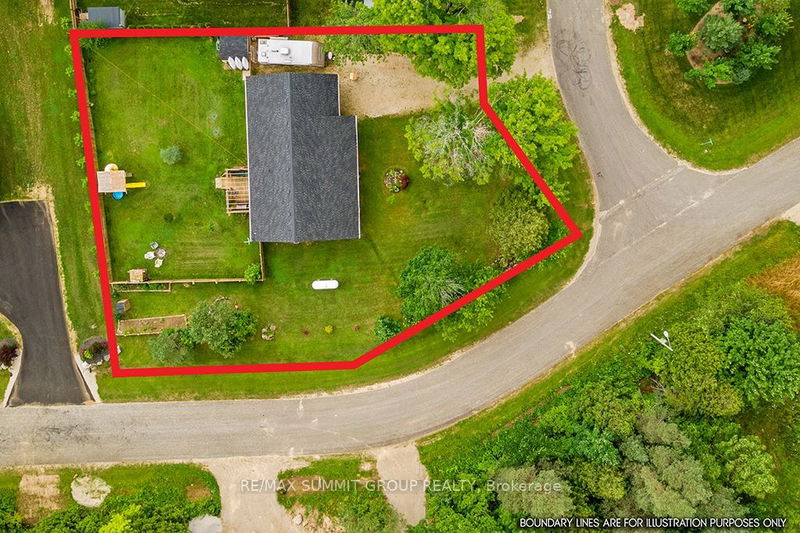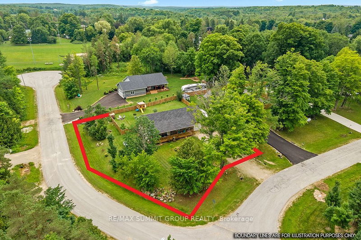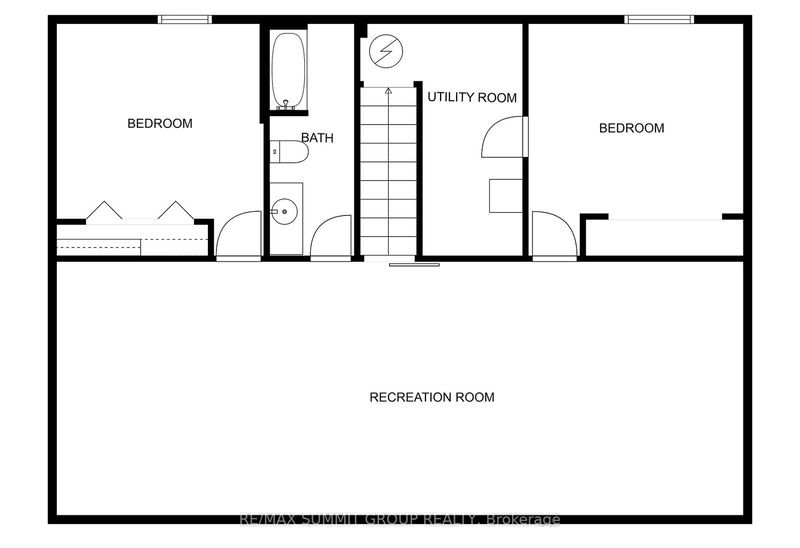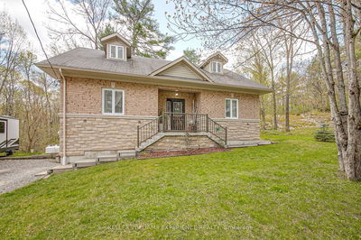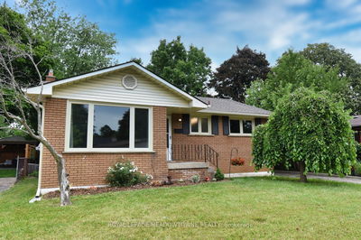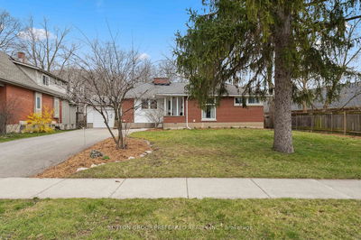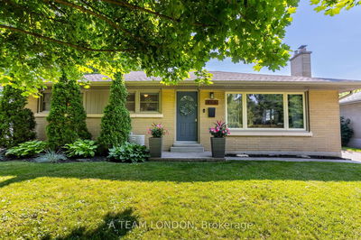This newer bungalow offers 2+2 bedrooms and 2 baths in excellent condition. With an open concept design and vaulted ceiling, this home feels airy and spacious. It features main floor laundry with direct access to an attached garage thats deep enough for a pickup truck. Plenty of closets, pantry, and storage space throughout. The kitchen has a walkout to a fenced backyard with a deck, perfect for enjoying evening sunsets. The spacious yard offers lots of room for kids and pets to run and play, including raised bed veggie gardens, flower beds and a play center for kids. The lower level boasts a large rec room, ideal for a play area for kids of all ages. The bedrooms downstairs have nicely sized windows and a full bath, making it an excellent space for teenagers or extended family. Located between Markdale and Owen Sound, this home is surrounded by newer houses in a quiet subdivision on a large lot. Enjoy mornings on the front covered porch with sunrise views, or relax there in the evening when you need a break from the sun. With its spacious layout and family-friendly features, this home provides the perfect environment for family life. The open concept living area is ideal for family gatherings, while the large rec room offers a versatile space for children to play and grow. The fenced backyard ensures a safe and secure space for outdoor activities, making this property a true family haven.
Property Features
- Date Listed: Thursday, July 18, 2024
- City: Chatsworth
- Neighborhood: Rural Chatsworth
- Major Intersection: From Hwy 10 at Holland Centre go east onto Sideroad 30, right (south) onto Old Log Lane to property on right (west) side.
- Kitchen: Combined W/Dining
- Living Room: Main
- Family Room: Lower
- Listing Brokerage: Re/Max Summit Group Realty - Disclaimer: The information contained in this listing has not been verified by Re/Max Summit Group Realty and should be verified by the buyer.

