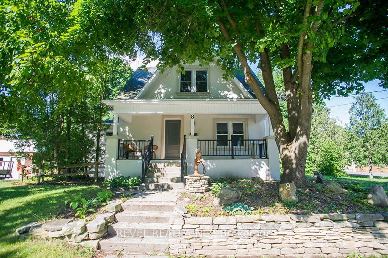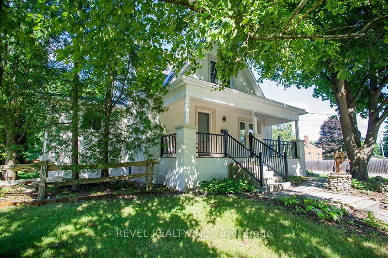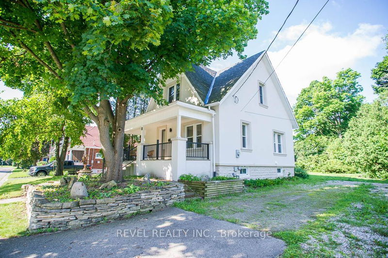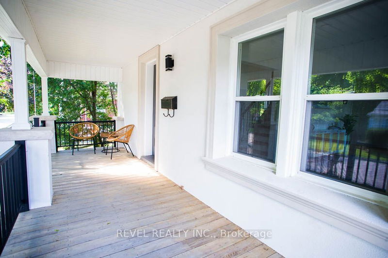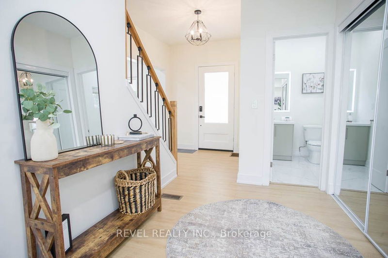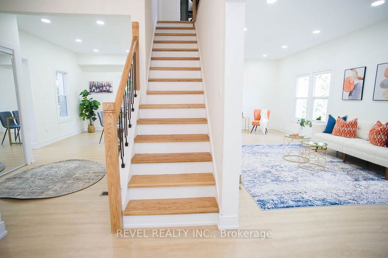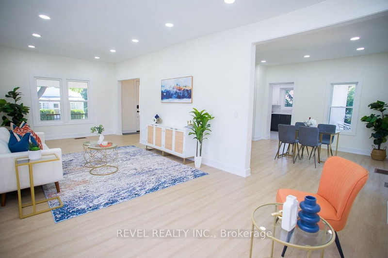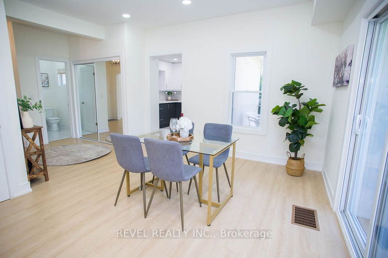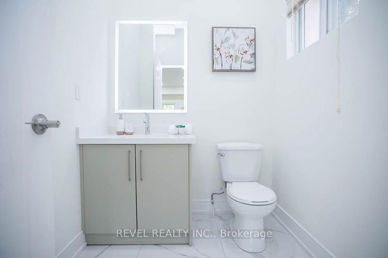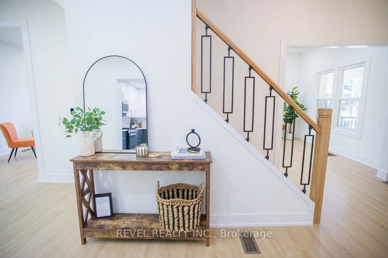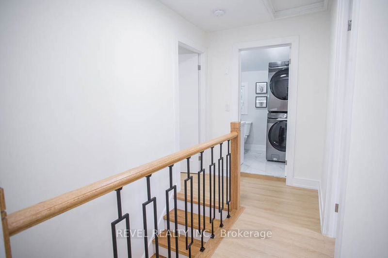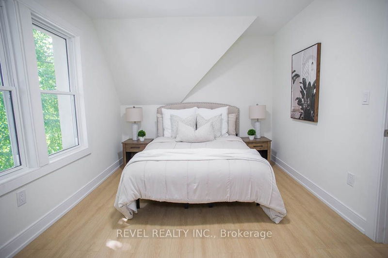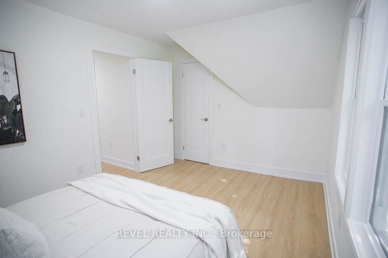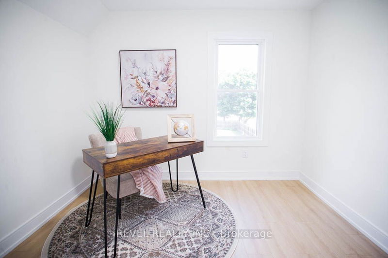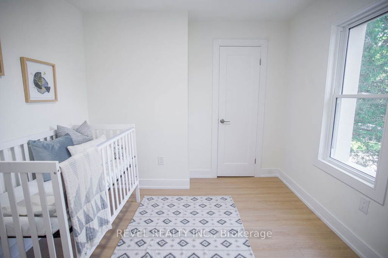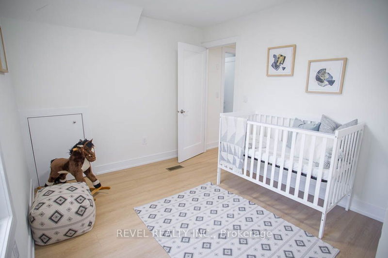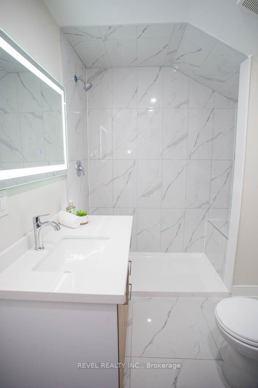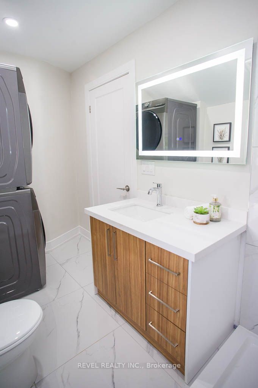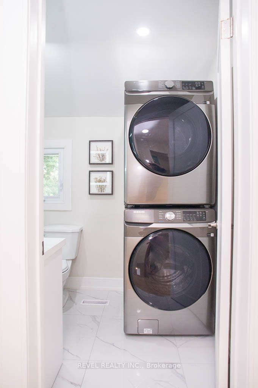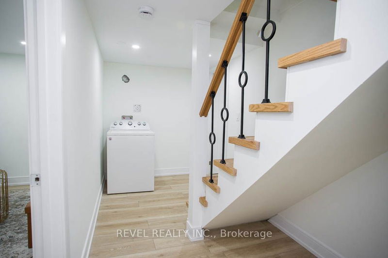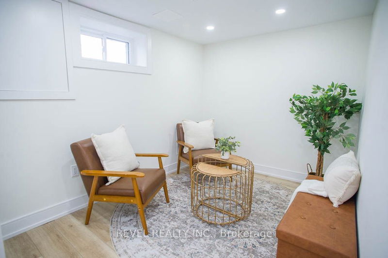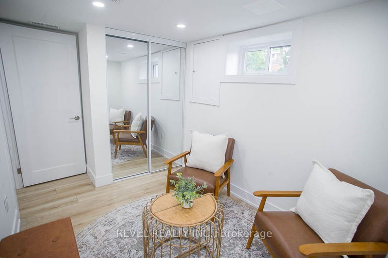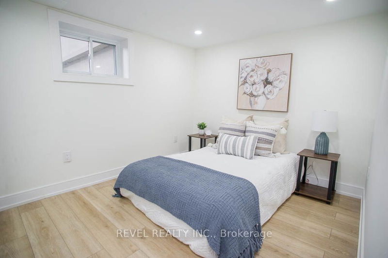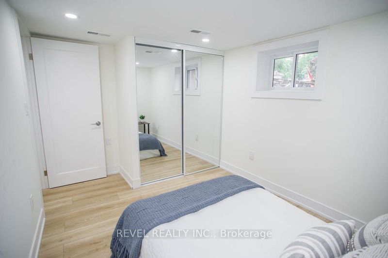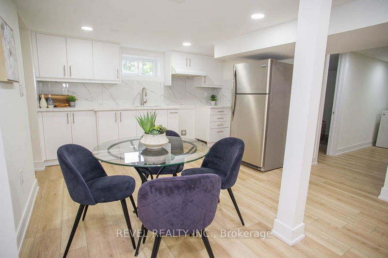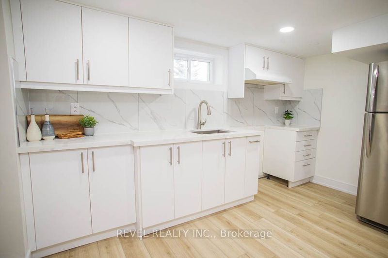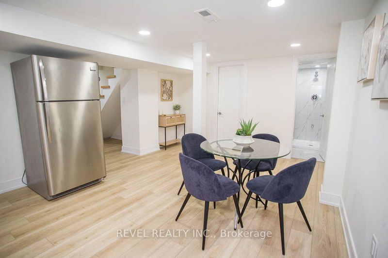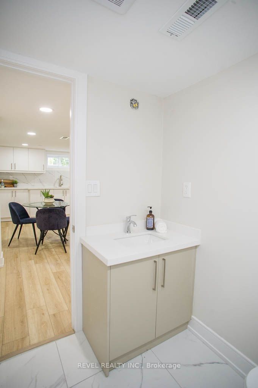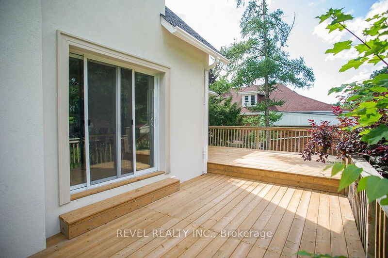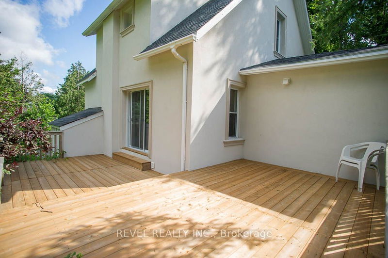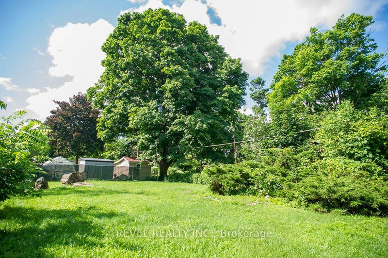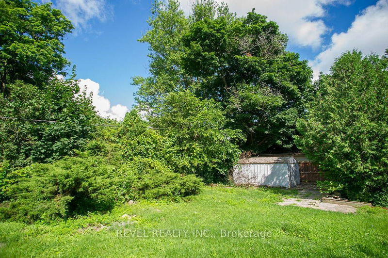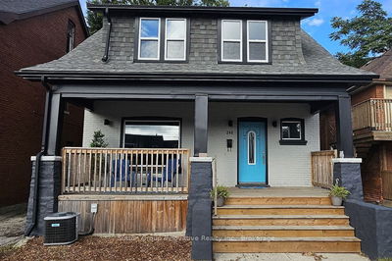Welcome to 8 Robinson Avenue in Brantford! This recently renovated (2023), 1.5 storey home sits on a generous 100-foot wide lot in the Echo Place neighbourhood. With 3+2 bedrooms, 2.5 bathrooms, with an in-law suite, this home offers ample space and comfort. The covered front porch is the perfect place to enjoy your morning coffee. Inside the home has been freshly painted, offers new lighting, new interior doors and 5.5 baseboards throughout. The kitchen offers new stainless-steel appliances (2024), quartz countertops, porcelain tile backsplash and flooring. Both the living room and dining room are bright with potlights, and a sliding door leads from the dining room to the back porch. The main floor is complete with a 2-piece bathroom. The upper floor offers 3 bedrooms, a 3-piece bathroom with laundry. The walk-up basement offers an in-law suite with a kitchen with quartz countertops and porcelain tile backsplash, a family room, 3-piece bathroom, 2 bedrooms and laundry. Additional updates of this home include new windows (2023), new stucco (2023), new gutters and fascia (2023), furnace (2013).
Property Features
- Date Listed: Thursday, July 18, 2024
- Virtual Tour: View Virtual Tour for 8 Robinson Avenue
- City: Brantford
- Major Intersection: Colborne St E to Robinson Ave
- Full Address: 8 Robinson Avenue, Brantford, N3S 6X3, Ontario, Canada
- Living Room: Combined W/Dining
- Kitchen: Main
- Family Room: Bsmt
- Kitchen: Bsmt
- Listing Brokerage: Revel Realty Inc. - Disclaimer: The information contained in this listing has not been verified by Revel Realty Inc. and should be verified by the buyer.

