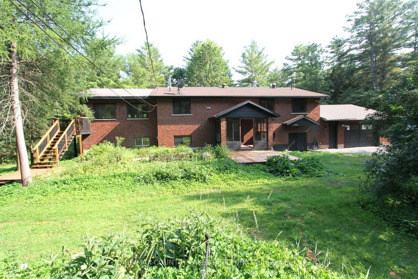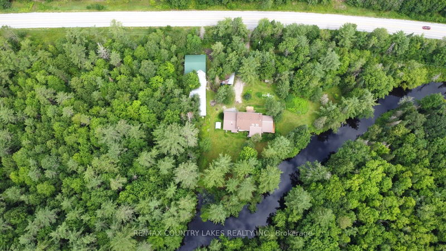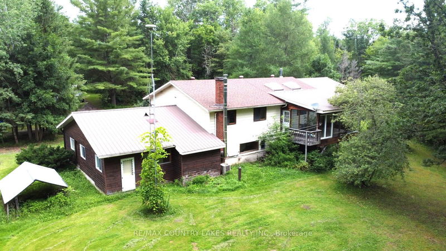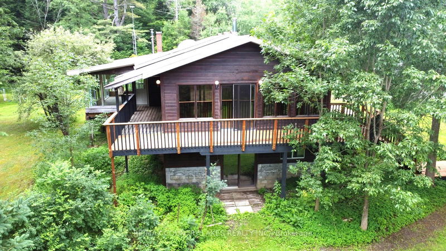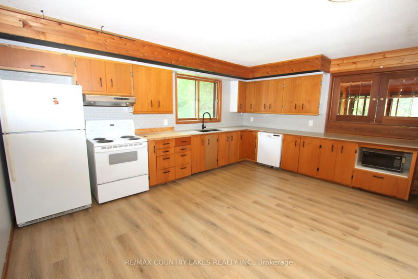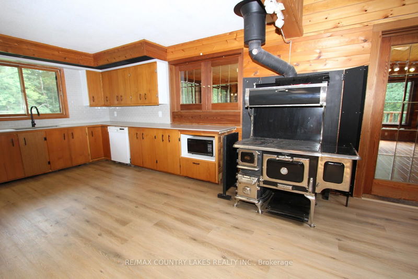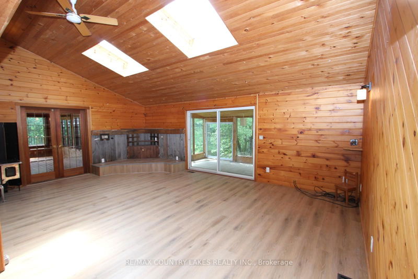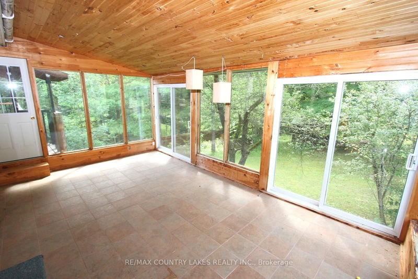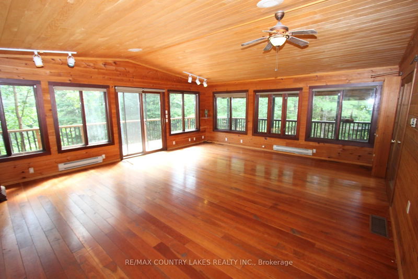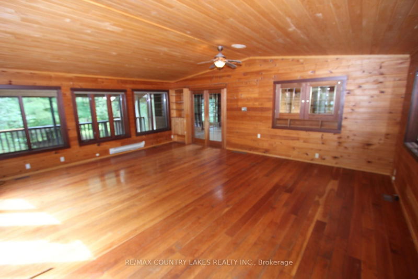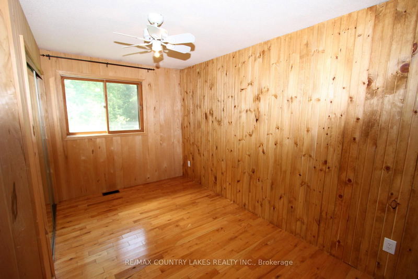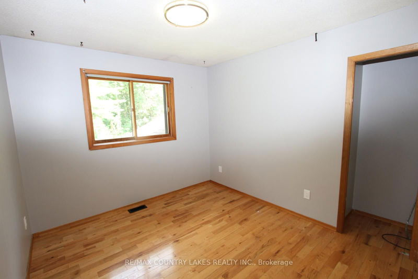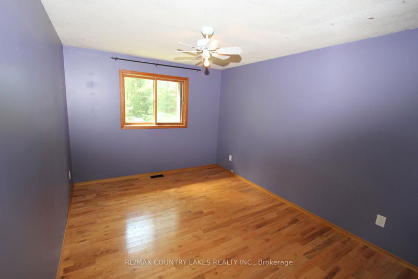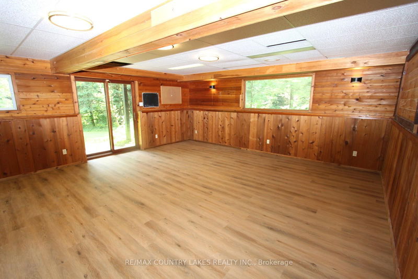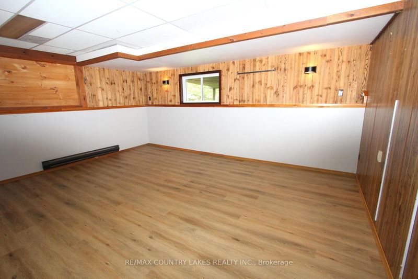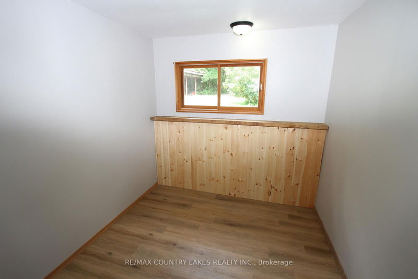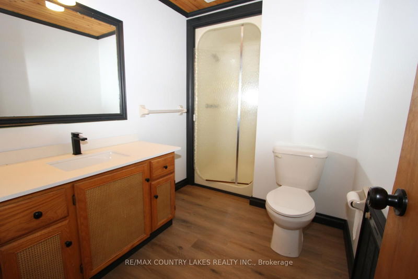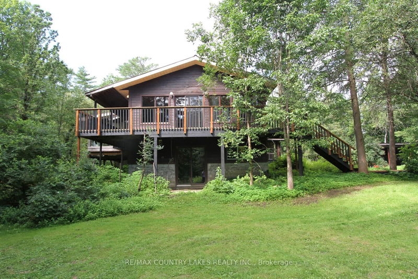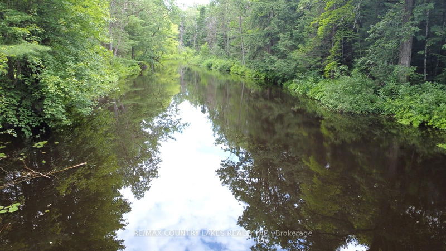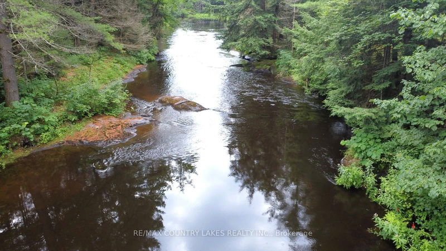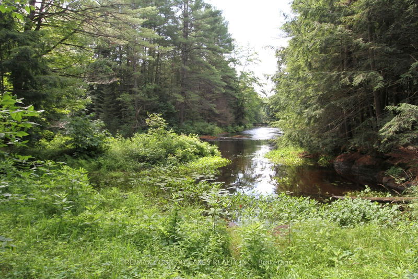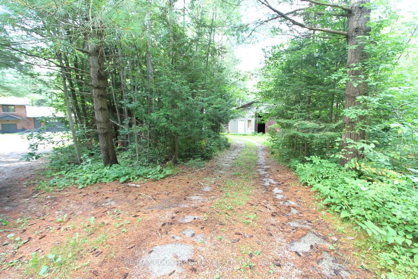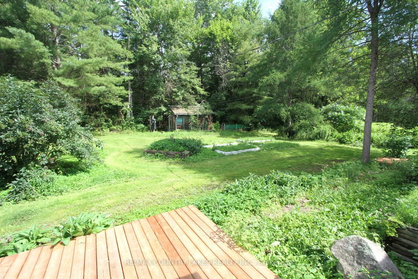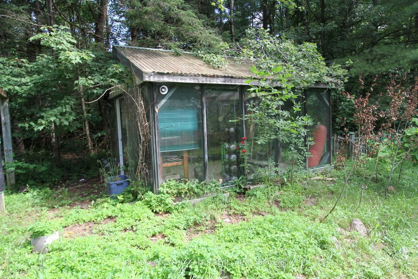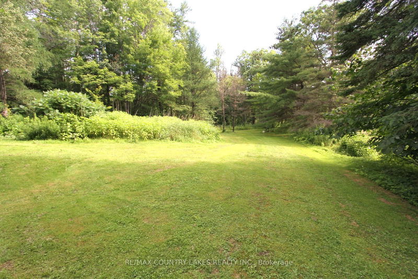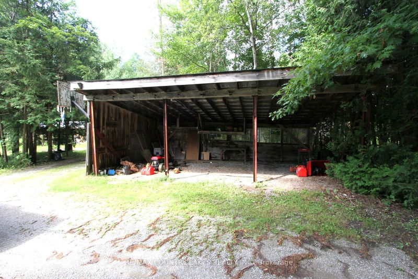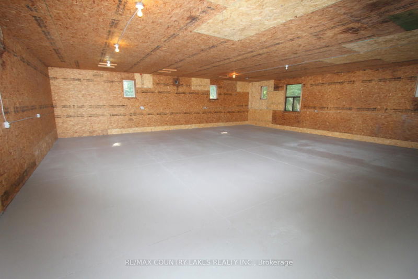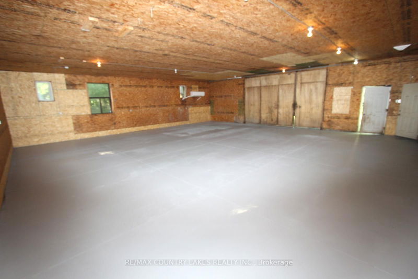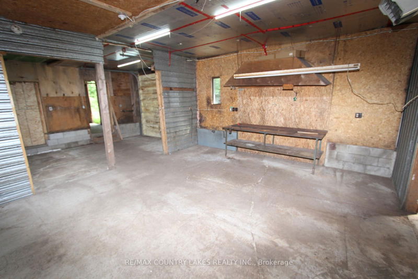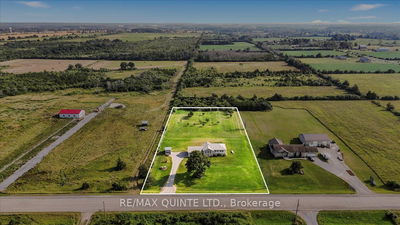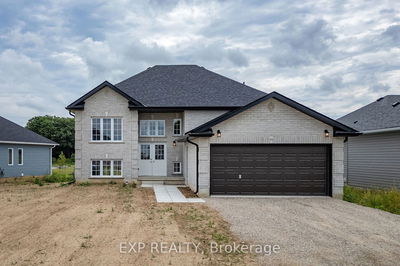Sprawling 3+2 bedroom raised bungalow on very private 1.52 acre river front lot. Take in the tranquility with over 450 of waterfront on the Head River. Oversized main floor kitchen area with Elmira wood burning stove, cathedral ceiling, 2 sky lights, glass French doors entering into family room and walkout to sunroom over looking the water. Large family room with wall-to-wall windows, tongue and grove cathedral wood ceiling and walkout to wrap around deck. Lower level with 2nd kitchen and walkout to yard, 2 generous size bedrooms, office and mud room with walk out to yard and access to attached 24x24 double car garage with additional work shop and storage area. New propane furnace installed in Aug 2024. Out buildings include 40x40 storage building combined with concrete floor, heat and hydro, 30x24 work shop with heat and hydro, 24x16 carport, 12x10 glass green house and 10x10 screened in gazebo overlooking river. 7min to Seabright, 30 mins to Orillia and 20 mins to Casino Rama.
Property Features
- Date Listed: Thursday, July 18, 2024
- City: Kawartha Lakes
- Neighborhood: Rural Dalton
- Major Intersection: Lake Dalrymple Rd. & Monck Rd.
- Full Address: 844 Monck Road, Kawartha Lakes, L0K 1W0, Ontario, Canada
- Kitchen: Open Concept, Pass Through, Laminate
- Living Room: Open Concept, W/O To Sunroom, Skylight
- Family Room: W/O To Deck, French Doors, Wood Stove
- Kitchen: Eat-In Kitchen, W/O To Yard, Above Grade Window
- Listing Brokerage: Re/Max Country Lakes Realty Inc. - Disclaimer: The information contained in this listing has not been verified by Re/Max Country Lakes Realty Inc. and should be verified by the buyer.


