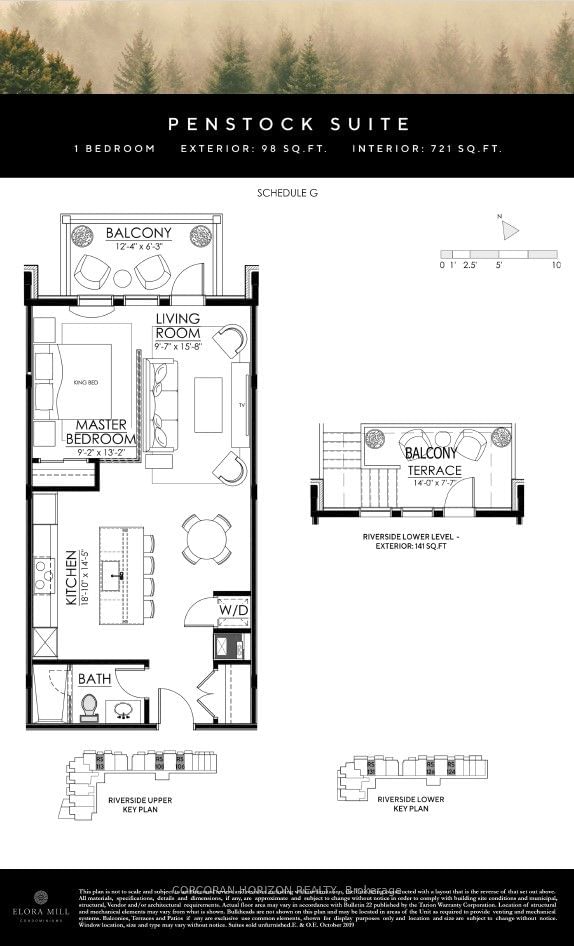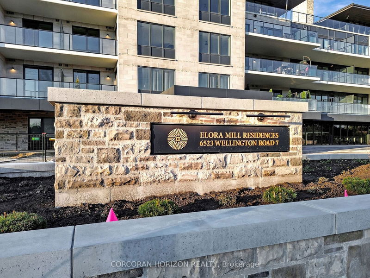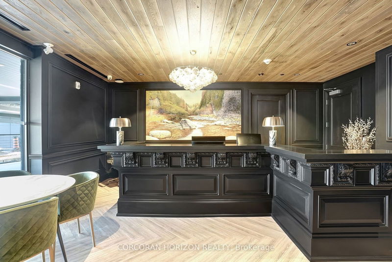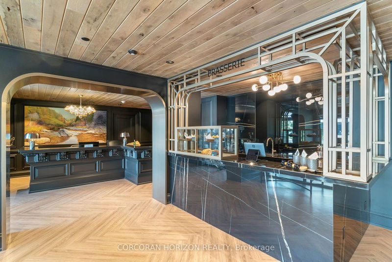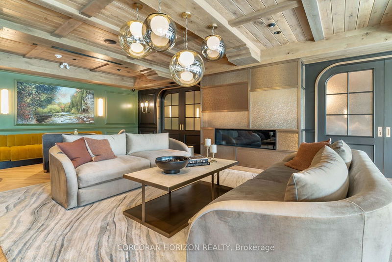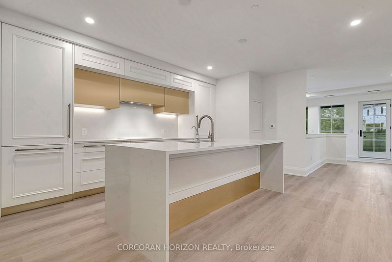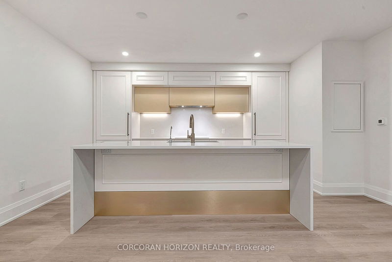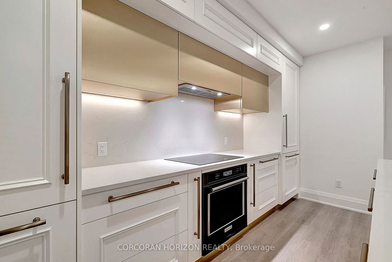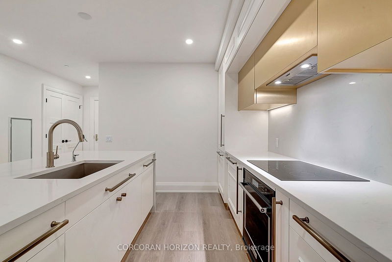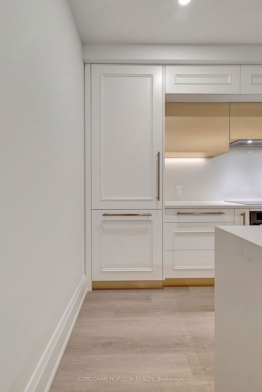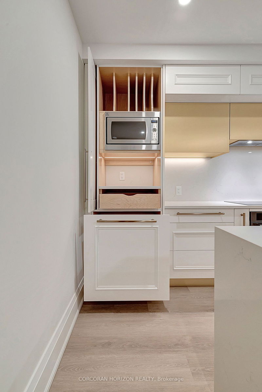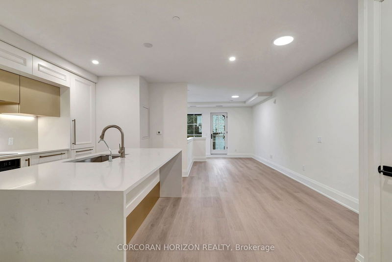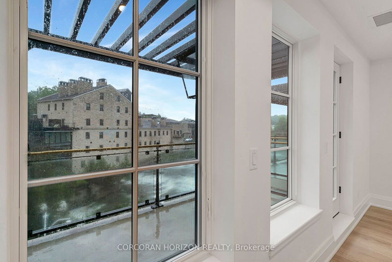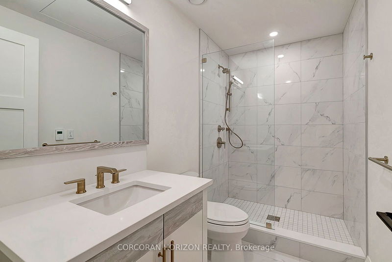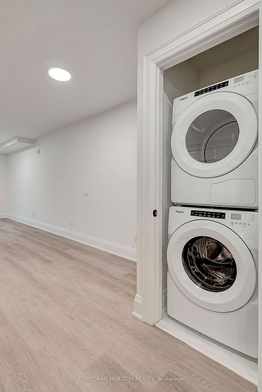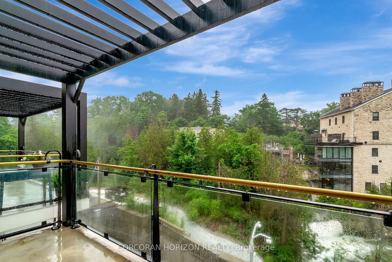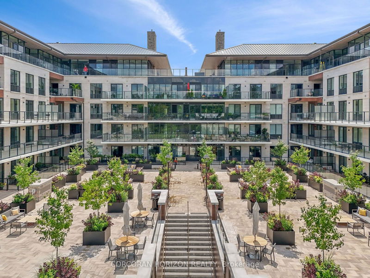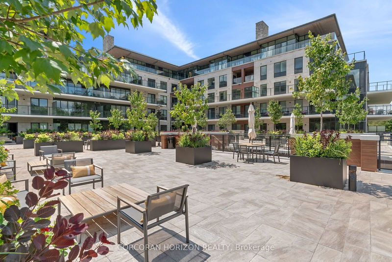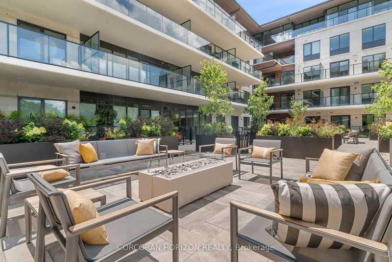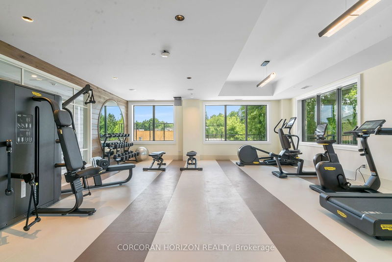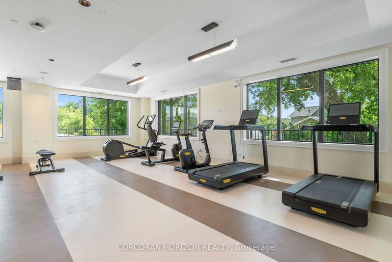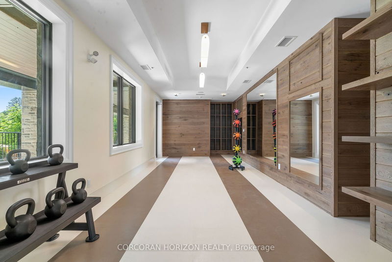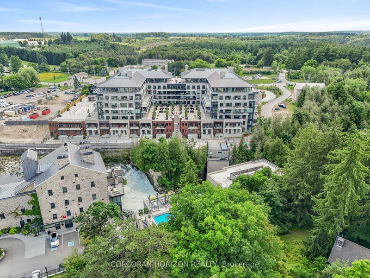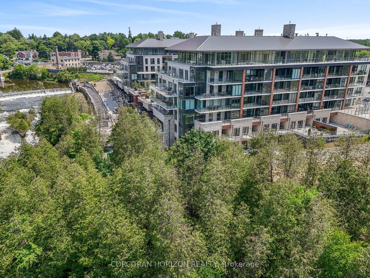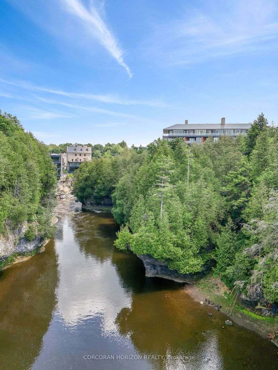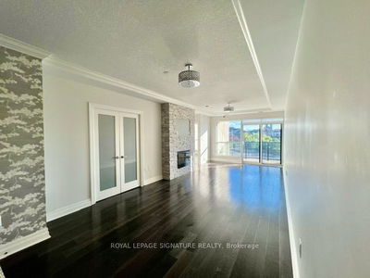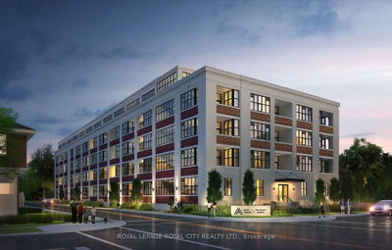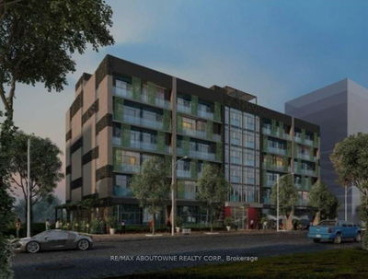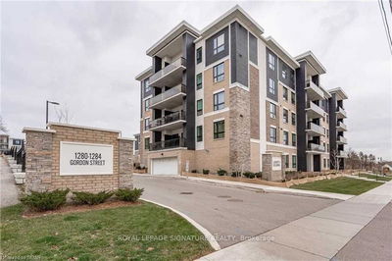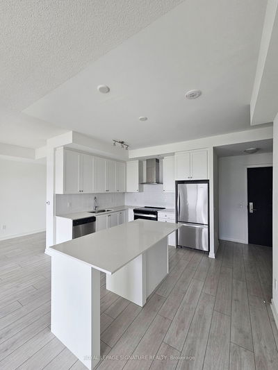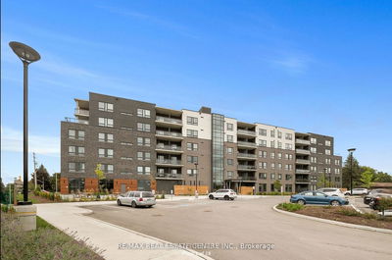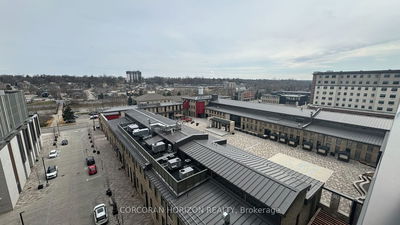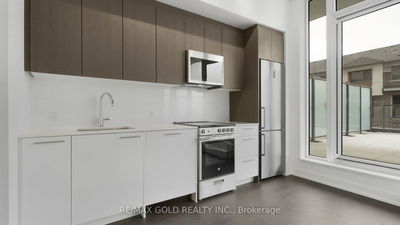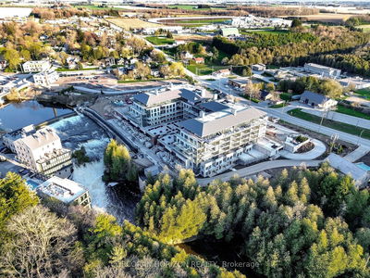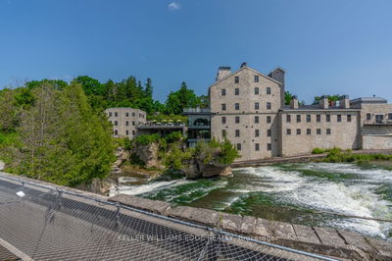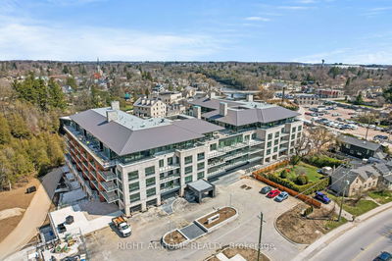The views from this Luxury suite are nothing short of Spectacular!!! Imagine enjoying your coffee each morning on your own private balcony overlooking the river or falling asleep to the soothing sounds of the water each night. Be the first to move into this brand new suite in the Luxury Elora Mill Residences... The designer kitchen includes gorgeous white cabinetry and built in appliances with an eat in island with waterfall quartz countertop. This bright suite has light flooring throughout and a half wall to the bedroom to allow breathtaking views of the river from every window. At 711 sqft, this suite has a great layout and is an affordable option to live in a 5-star Luxury building amongst Multi-Million Dollar residences. Enjoy use of the furnished outdoor terrace, gym & yoga studio, outdoor pool, resident lounge, concierge and exclusive lobby coffee bar. Perfect for single professional, downsizer to a great home base for a snowbird. Enjoy living in this walkable community and being so close to all the charming shops, cafes and amazing restaurants Elora has to offer! 1 indoor parking spot and locker included!!
Property Features
- Date Listed: Wednesday, July 17, 2024
- City: Centre Wellington
- Neighborhood: Elora/Salem
- Major Intersection: Wellington Rd 7 & Wellington Rd 21
- Full Address: RS#8-6523 Wellington Road, Centre Wellington, N0B 1S0, Ontario, Canada
- Kitchen: Main
- Living Room: Main
- Listing Brokerage: Corcoran Horizon Realty - Disclaimer: The information contained in this listing has not been verified by Corcoran Horizon Realty and should be verified by the buyer.


