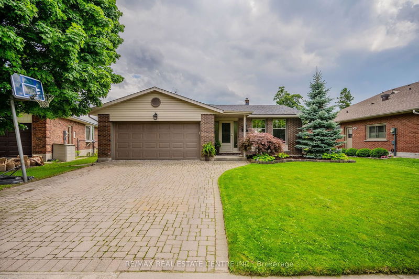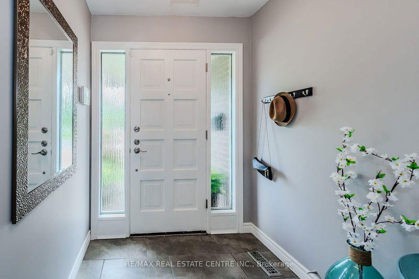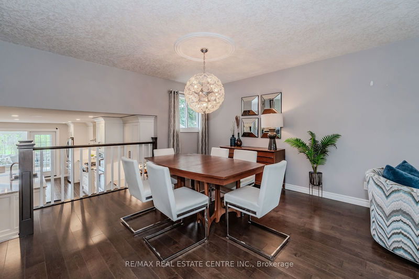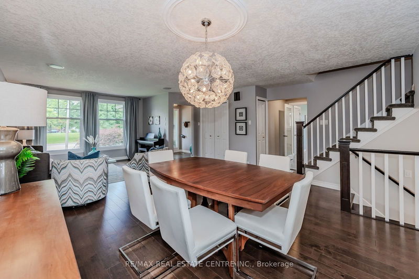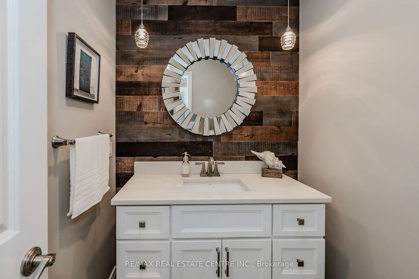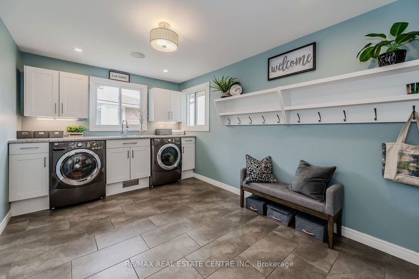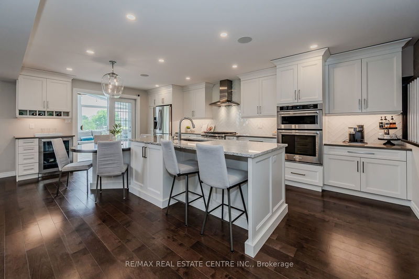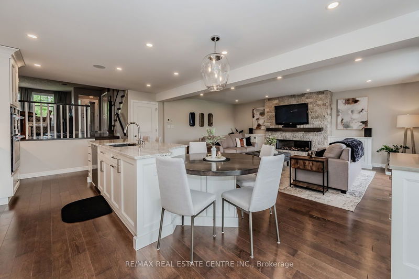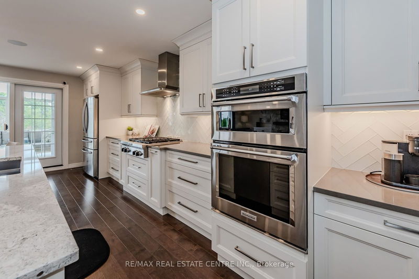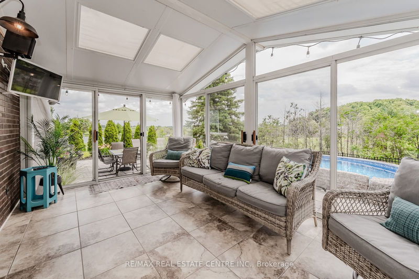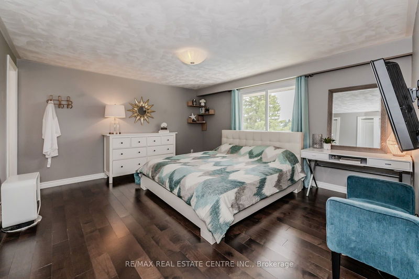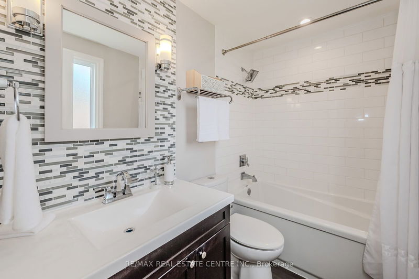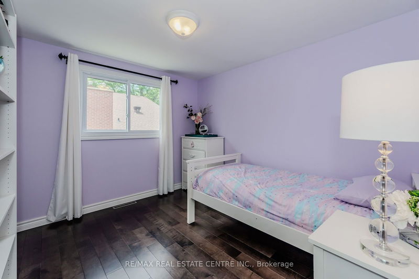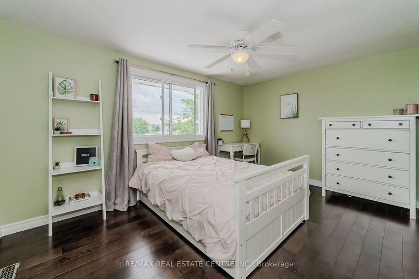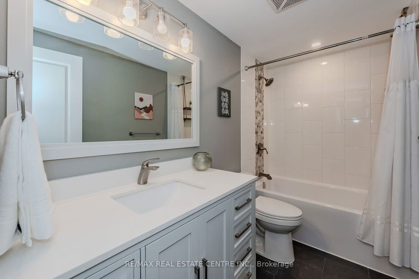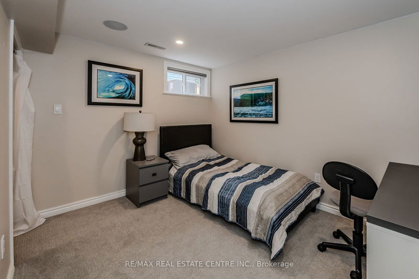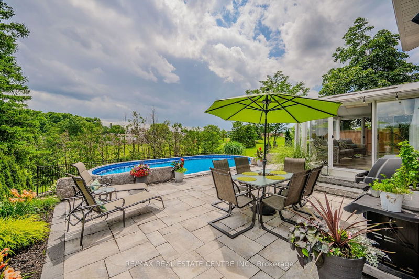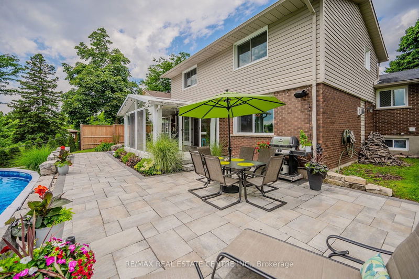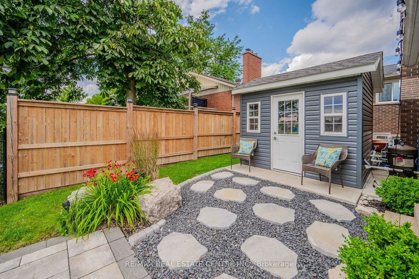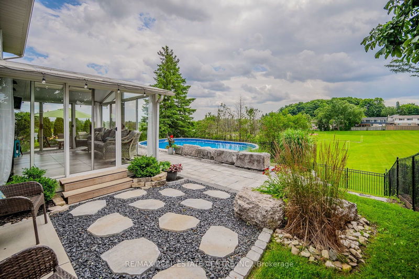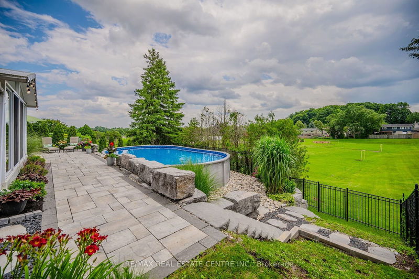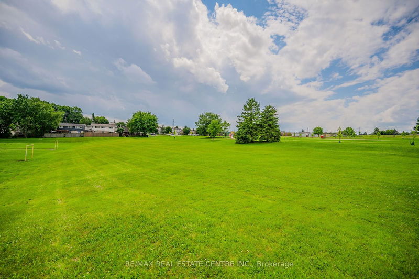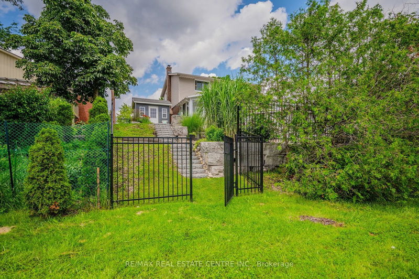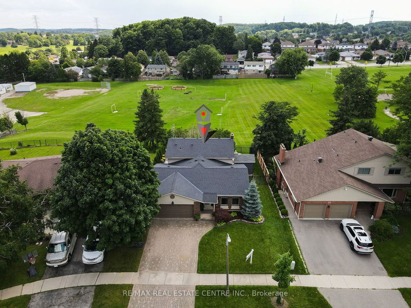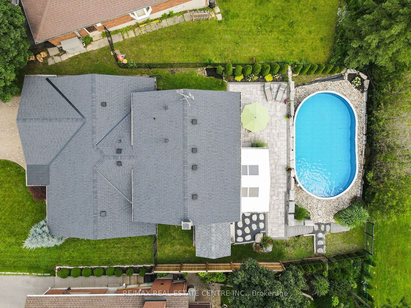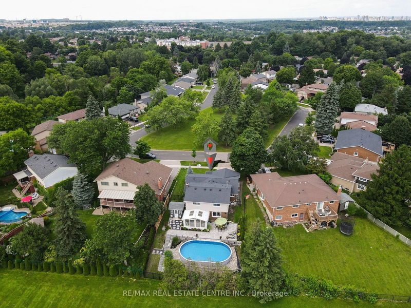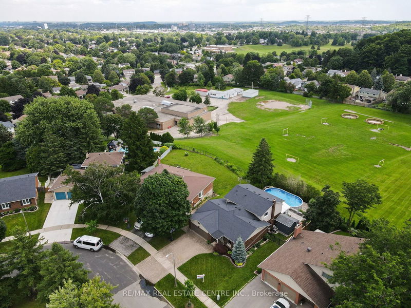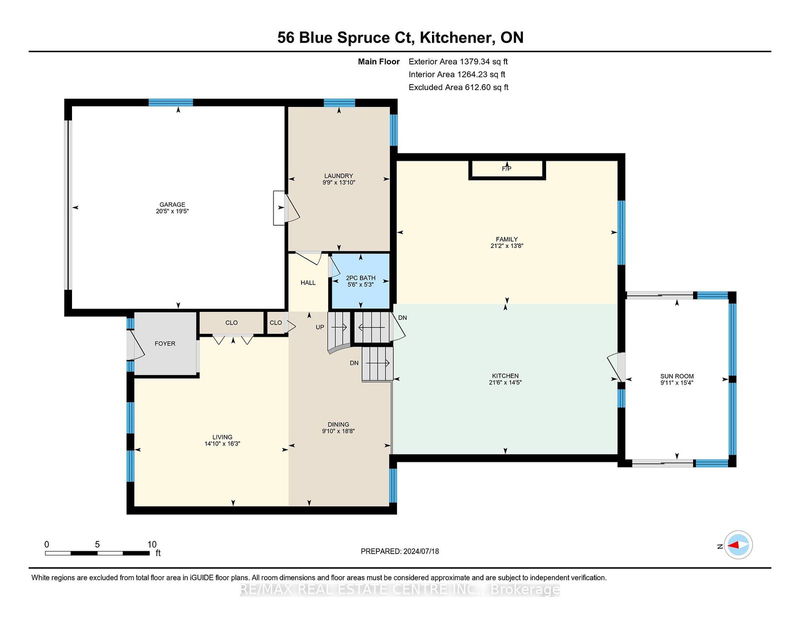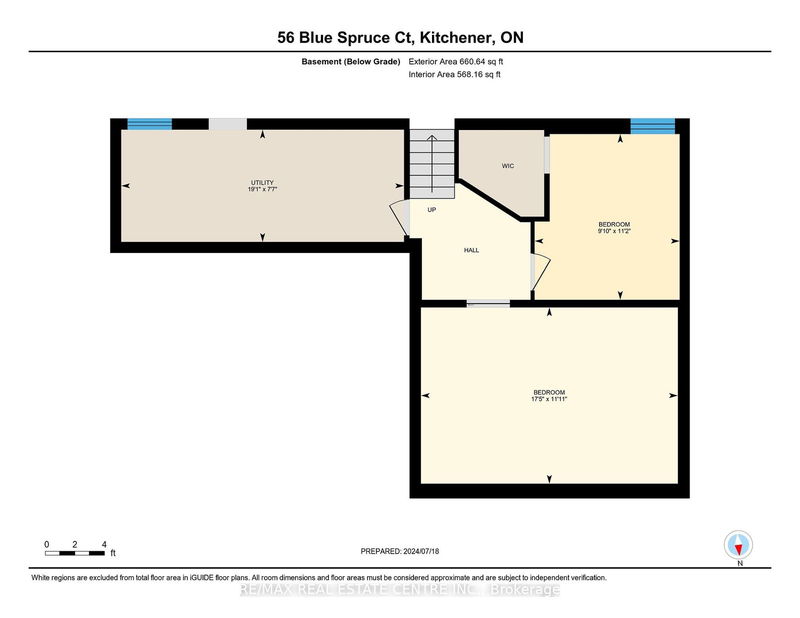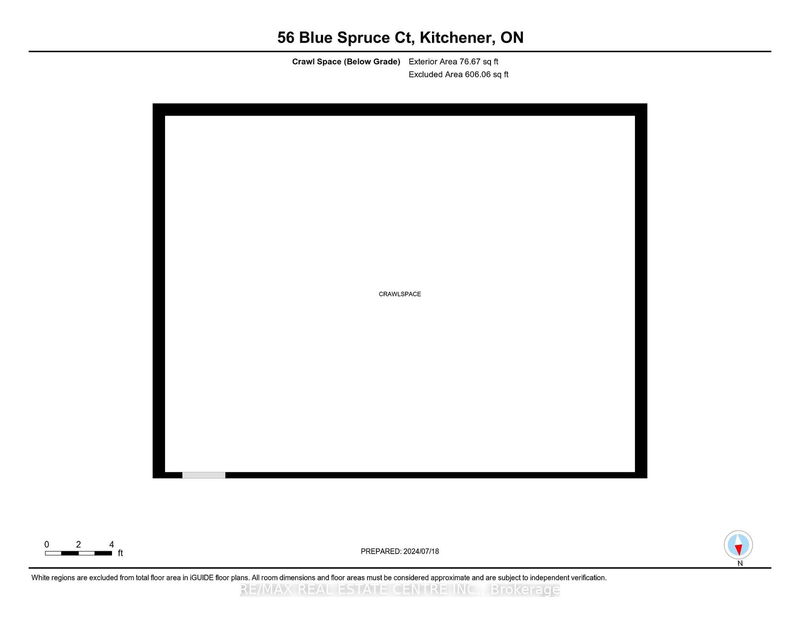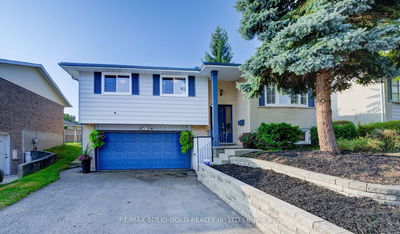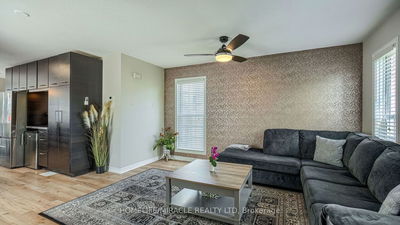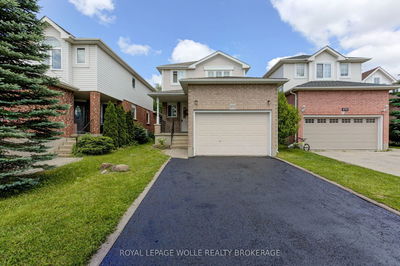Welcome to 56 Blue Spruce Crt! Have you been waiting for the privacy of a home with no front or backyard neighbour on a quiet court? If so, this is the one! This bright, open concept home has all of the well thought out updates you can imagine. Coming in from the garage you will find a large mudroom/laundry combo. The bright open main floor living room and dining room area features gleaming hardwood floors and tasteful lighting accents. The chef's kitchen has a large island featuring beautiful quartz countertops, built-in oven and gas cooktop and overlooks the family room and sunroom. Upstairs you will find 3 ample sized bedrooms along with ensuite and walk in closet in the primary bedroom. The basement features two extra bedrooms. For your entertaining pleasure there is a lovely sunroom just off of the kitchen which walks out to the private south facing backyard and saltwater pool. This home has 2490 square feet of finished living space plus and added 600+ square foot crawl space. Close to schools, shopping and with easy access to hwy 7/8 this home won't last long, book your showing today!
Property Features
- Date Listed: Thursday, July 18, 2024
- Virtual Tour: View Virtual Tour for 56 Blue Spruce Court
- City: Kitchener
- Major Intersection: Autumn Hill
- Living Room: Main
- Kitchen: Main
- Family Room: Main
- Listing Brokerage: Re/Max Real Estate Centre Inc. - Disclaimer: The information contained in this listing has not been verified by Re/Max Real Estate Centre Inc. and should be verified by the buyer.

