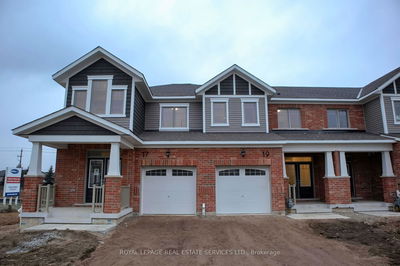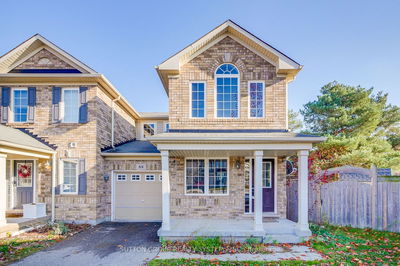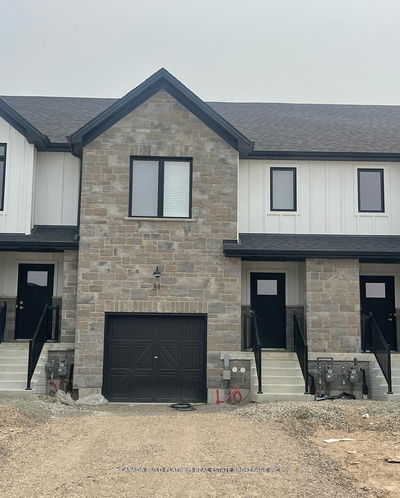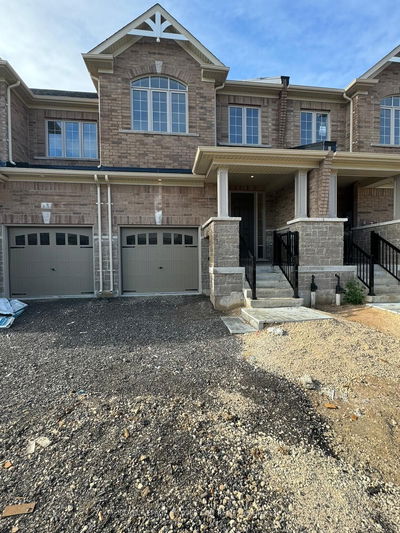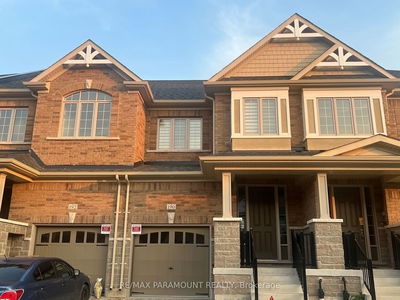This Spectacular Home Boasts An Amazing Layout,Ideal For A Family With Ample Living Space! Look Out Basement With Family Room & Full Bath. Hardwood Flooring On The Main Area, Oak Stairs, Upgraded Kitchen With Island! Spacious With Plenty Of Cabinets & Upgraded Granite Countertops. Large Master Bedroom With Walk-In Closet And A Luxurious Ensuite Bathroom. Upper-Level Washer/Dryer.
Property Features
- Date Listed: Thursday, July 18, 2024
- City: Kitchener
- Major Intersection: Huron Rd & Fischer-Hallman Rd
- Full Address: 155 Broadacre Drive E, Kitchener, N2R 0S5, Ontario, Canada
- Kitchen: Hardwood Floor, Granite Counter, Stainless Steel Appl
- Family Room: Broadloom, 3 Pc Bath, Window
- Family Room: Broadloom, 3 Pc Bath, Window
- Listing Brokerage: Saigal Realty Inc. - Disclaimer: The information contained in this listing has not been verified by Saigal Realty Inc. and should be verified by the buyer.























