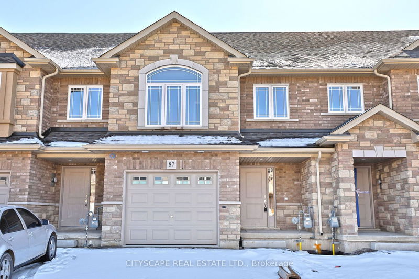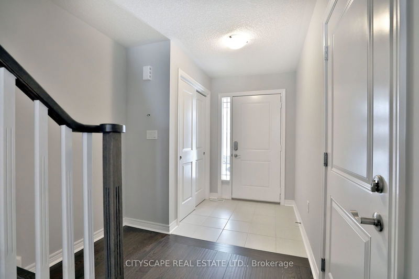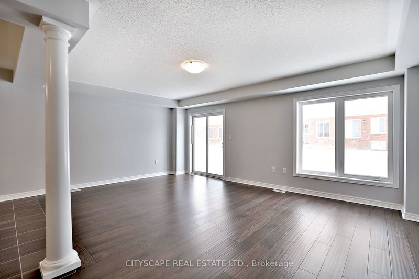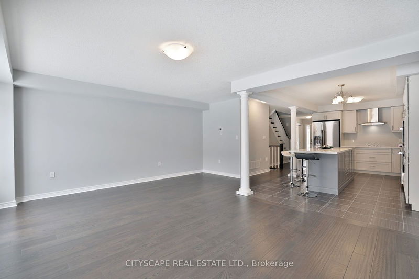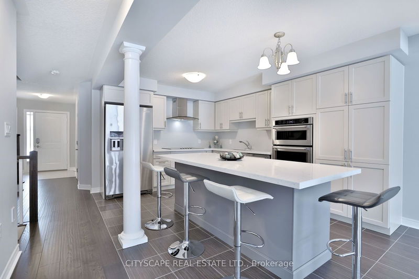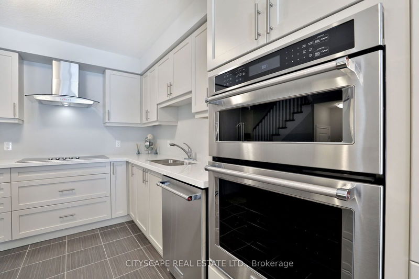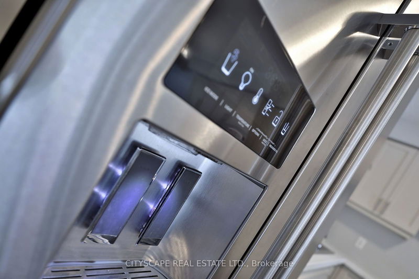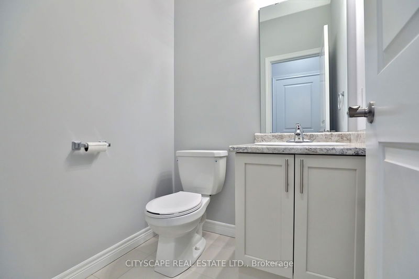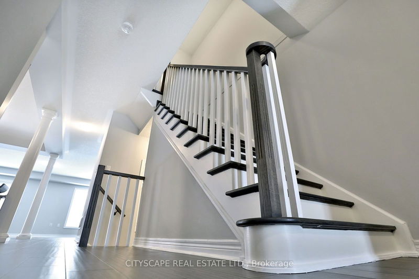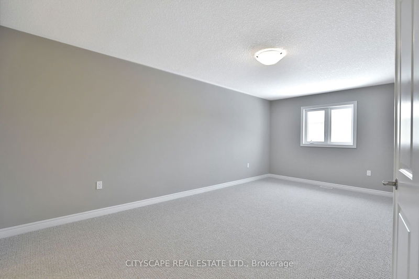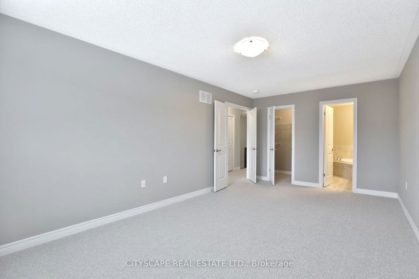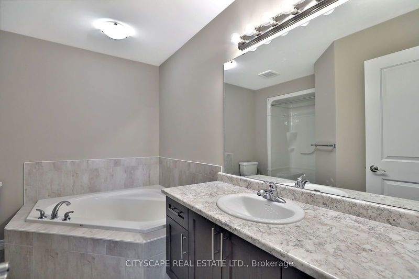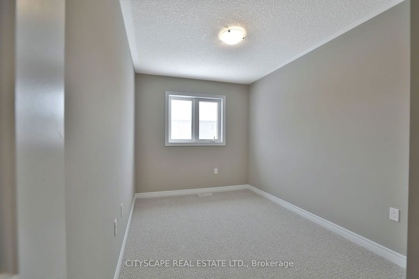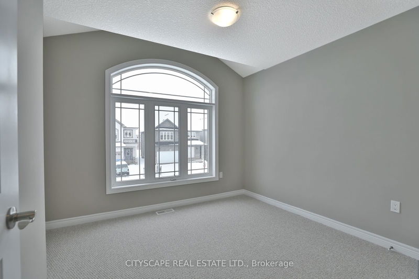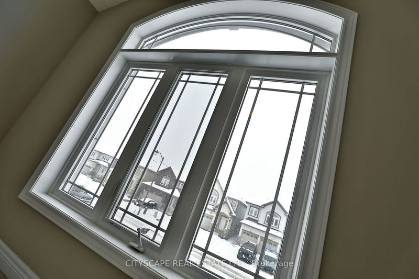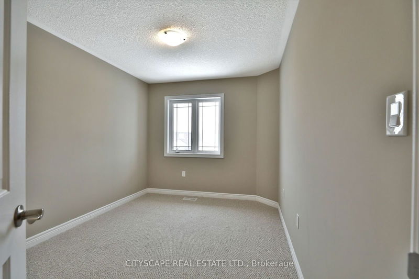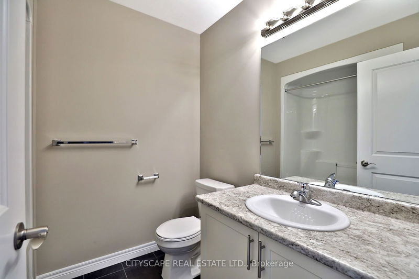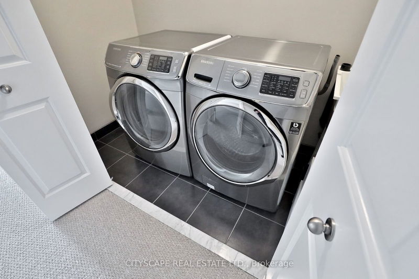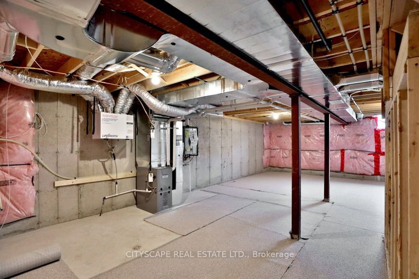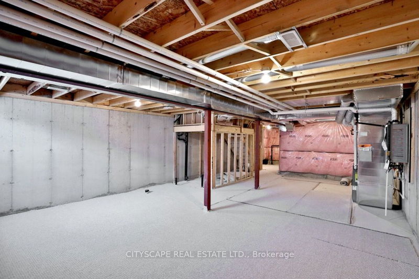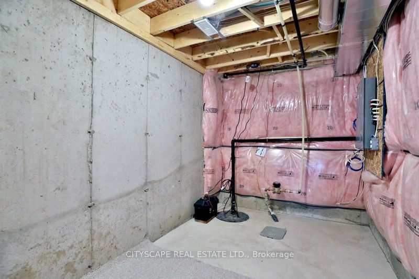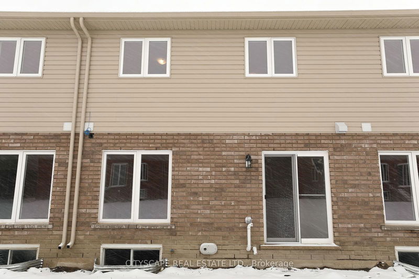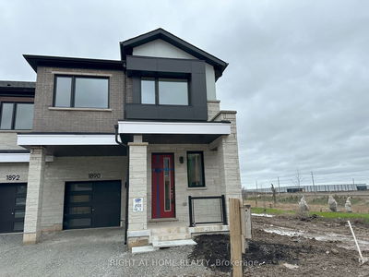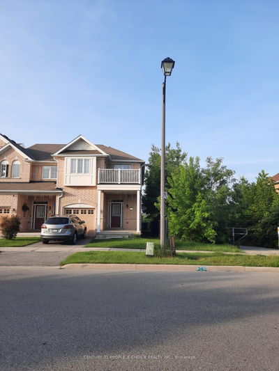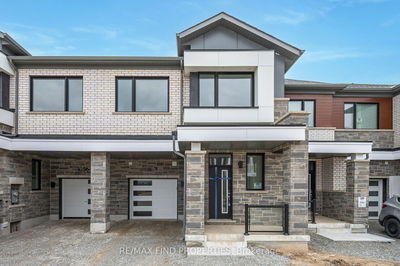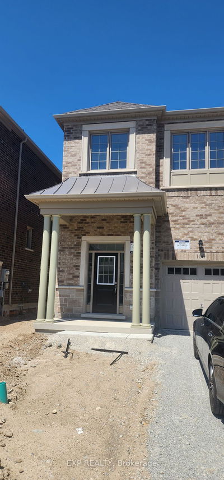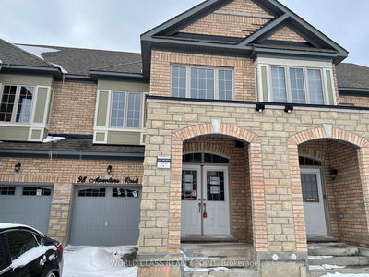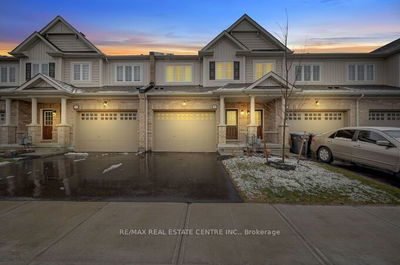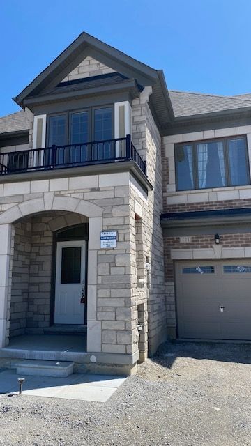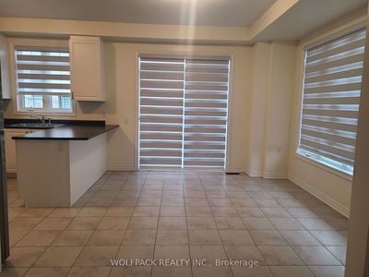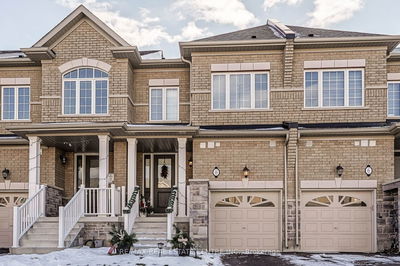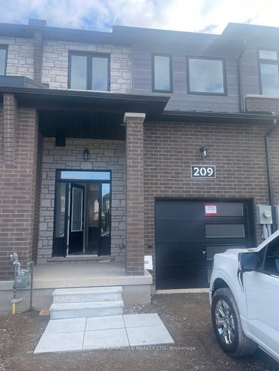STUNNING, FULLY UPGRADED & CUSTOMIZED 1770 SQ.FT. 4 Bedroom Home! Unique Features w/Custom Upgrades Unlike Any Other Townhome Built Within This Development. Custom Kitchen Nicer Than Most Detached Homes! Engineered Wide-Plank Hardwood Flooring! Custom Kitchen w/ Built-In Wall Oven & Microwave(KitchenAid), ~36" Wide Smooth Cooktop(KitchenAid), Stainless & Glass Venthood, Full Size/Depth Custom Pantry, 8' Wide Custom Breakfast Bar, Upgraded Quartz Counter Top & Bkfst Bar w/ Seating for 5 People. Undermount Sink, Full Depth Cabinet Over Fridge with Double End Panels, Pots & Pan Drawers, Added Cabinets Under Custom Bkfst Bar! 2nd Floor w/ 4 Bedrooms, & Laundry! Master Bedroom w/ Walk-In Closet and 4-Piece Ensuite Bath w/ Separate Soaker Tub. Upgraded Stair Case w/Stained Oak Steps and White Risers! Upgraded Broadloom on 2nd Floor, Upgraded Custom Paint Colours Making This Home Match from Room-to-Room! Man-Door Into Garage, Unique Private Driveway(w/Grass on Both Sides). Tankless Hot Water
Property Features
- Date Listed: Thursday, July 18, 2024
- City: Hamilton
- Neighborhood: Hannon
- Major Intersection: Rymal & Terryberry
- Full Address: 87 Bethune Avenue, Hamilton, L0R 1P0, Ontario, Canada
- Living Room: Hardwood Floor, Sliding Doors
- Kitchen: Tile Floor, Quartz Counter, B/I Appliances
- Listing Brokerage: Cityscape Real Estate Ltd. - Disclaimer: The information contained in this listing has not been verified by Cityscape Real Estate Ltd. and should be verified by the buyer.

