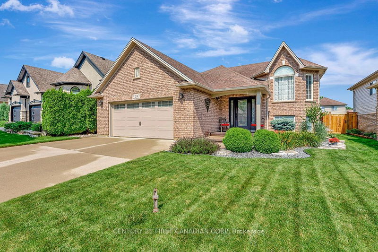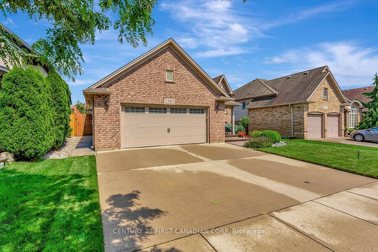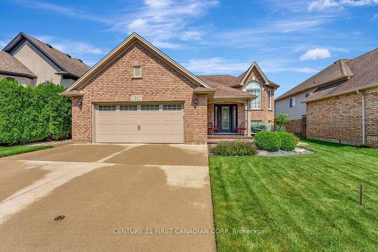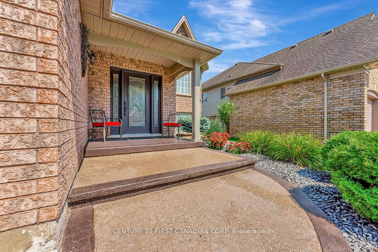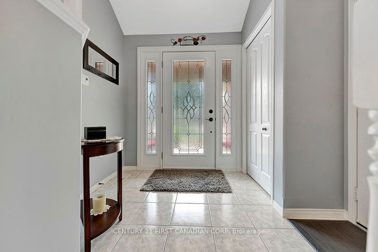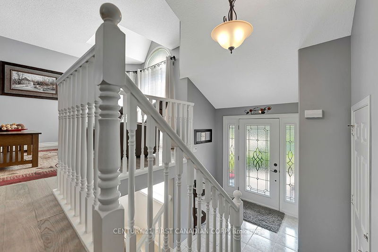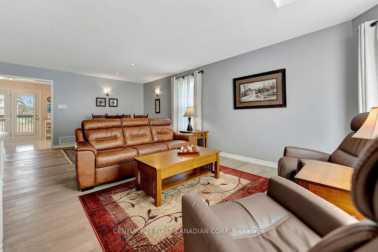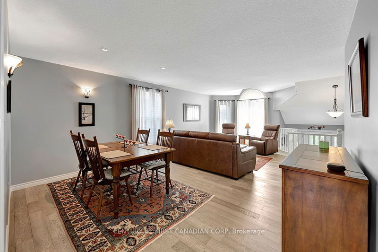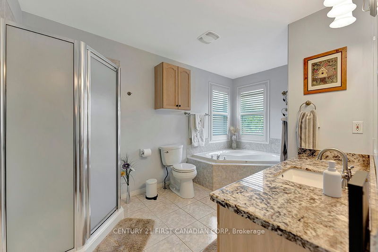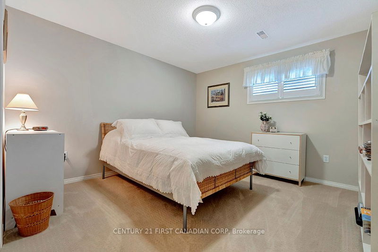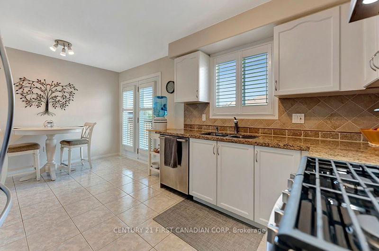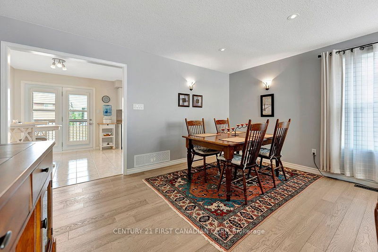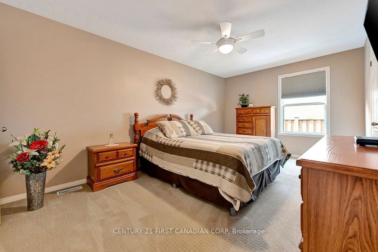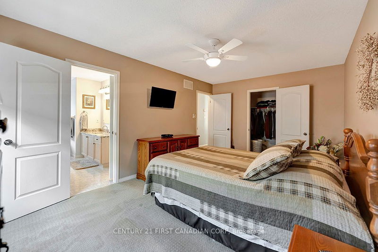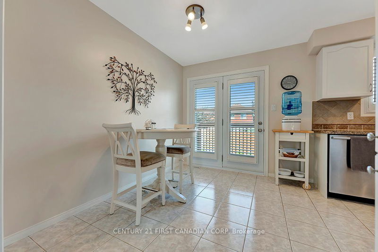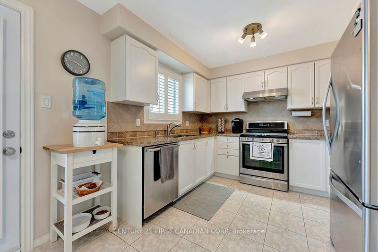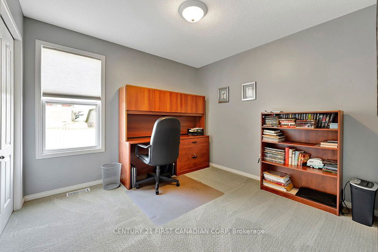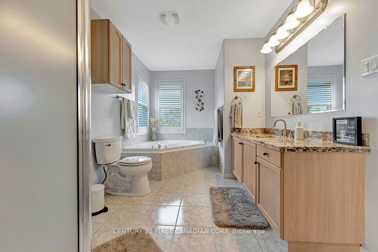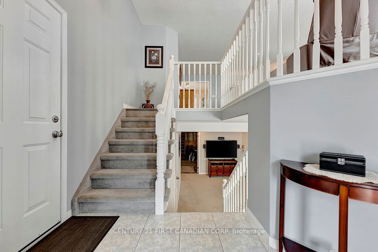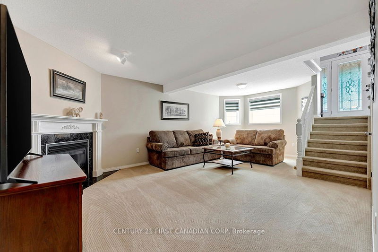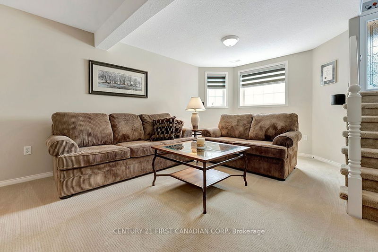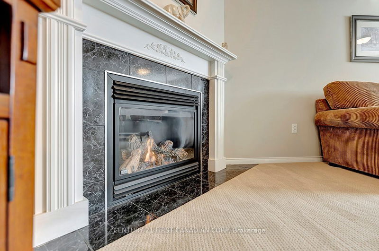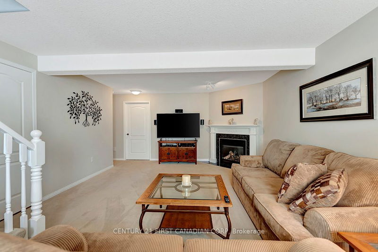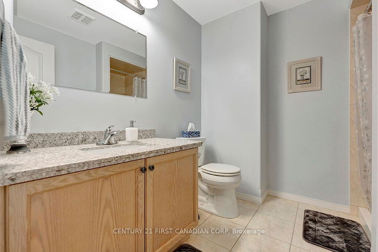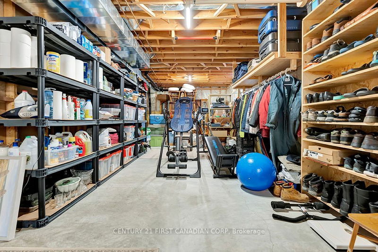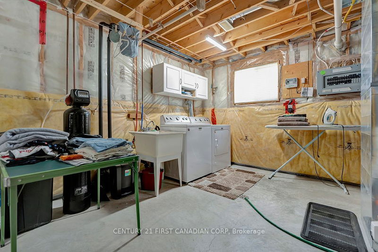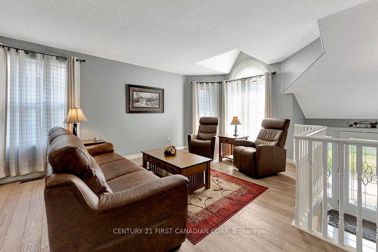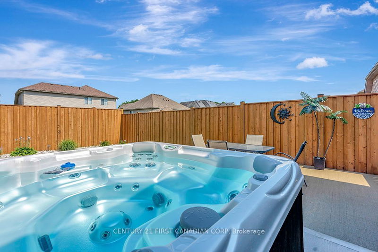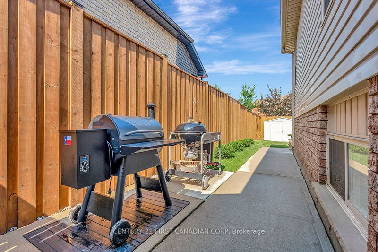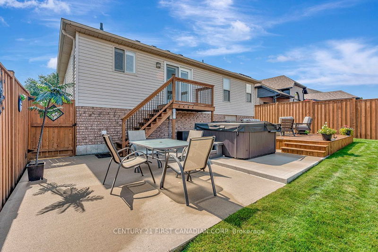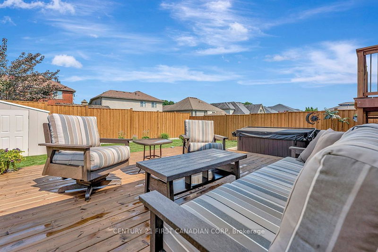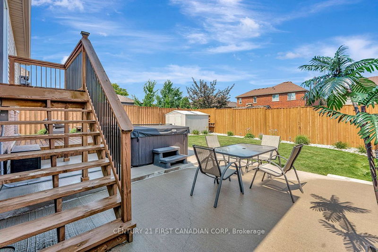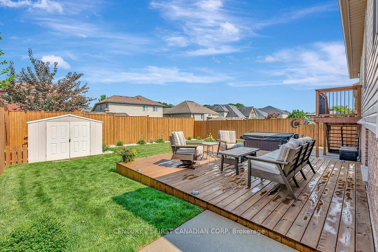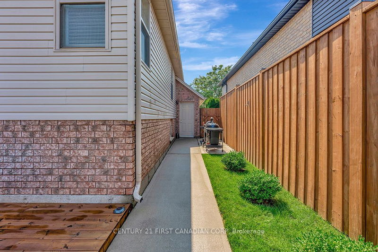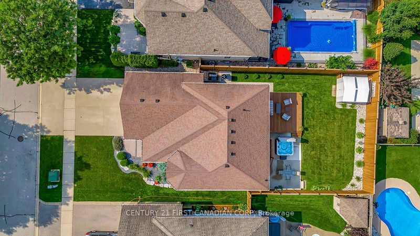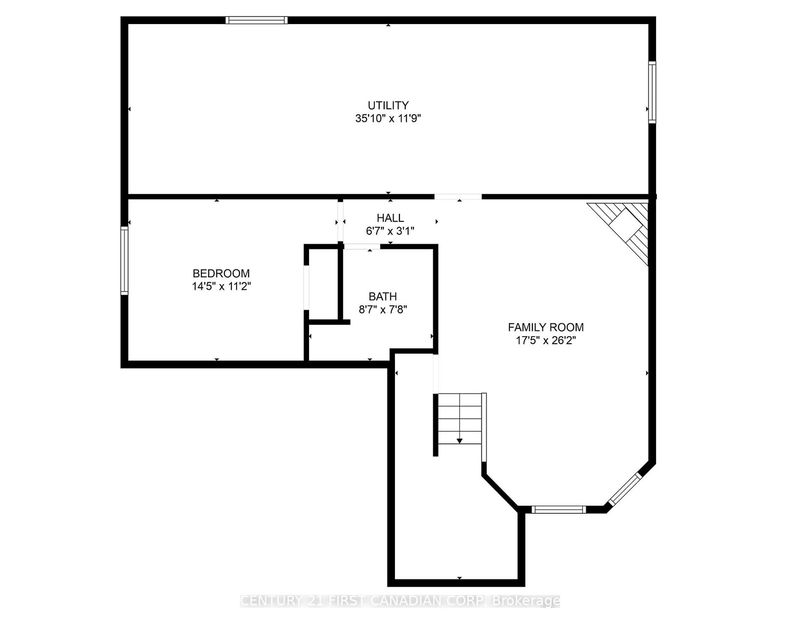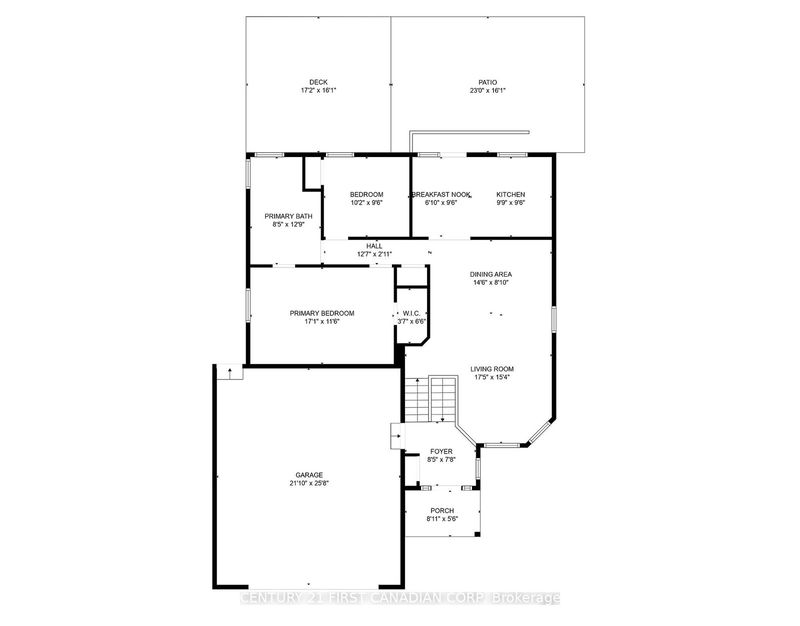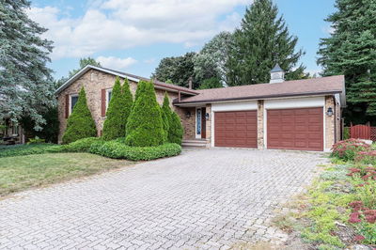Conveniently located in North Ridge Estates Location is everything and this home has that and more! Welcome to this meticulously maintained raised ranch home. With 1242 sqft on the main and another 1242 on the lower level with plenty of windows all around its feels as large and bright inside as outside. Beautiful engineered hardwood floors in the open concept living and dining area, the eat-in kitchen is bright, spacious with plenty of cupboard and granite countertop space. Convenient access to the rear year through the new garden doors. A very well sized Primary Bedroom with ensuite privilege to a bathroom with a great soaker tub. Downstair is perfectly situated family room complete with large windows and a gas fireplace to cozy up to. A 3rd bedroom, 3pc bath and large laundry and storage area. The 2 car garage is insulated, oversized being 22x26ft perfect for the hobbyist who will also enjoy the new garage door and belt drive opener system and 200amp service to the home. A well appointed yard with all the bells and whistles including new fencing 10ft high in some parts for privacy, front back and sides in-ground lawn sprinkler system, New Hot Tub, large deck, storage shed and still plenty of grassy area to run around. The property features a double wide and then some concrete driveway which seamlessly to the updated front entranceway new door and all. A side concrete walkway take you to the gated rear yard. Pride of ownership can be appreciated throughout. They say home is where the heart is, beat your way over here to take it all in. just over $45,000 spent in the rear yard within the last 12 months including All new fencing. Two new decks concrete patios and the hot tub. And yes the hot tub does stay with the property.
Property Features
- Date Listed: Thursday, July 18, 2024
- Virtual Tour: View Virtual Tour for 59 Carmichael Crescent
- City: Brantford
- Major Intersection: Lawren S Harris
- Living Room: Combined W/Dining
- Kitchen: Eat-In Kitchen
- Family Room: Bsmt
- Listing Brokerage: Century 21 First Canadian Corp - Disclaimer: The information contained in this listing has not been verified by Century 21 First Canadian Corp and should be verified by the buyer.

