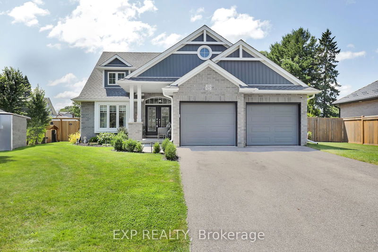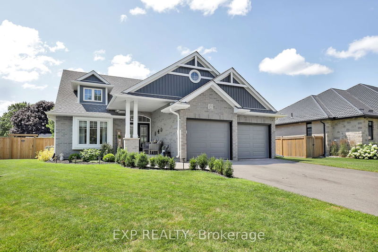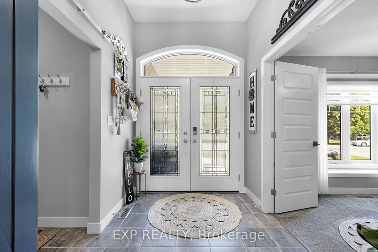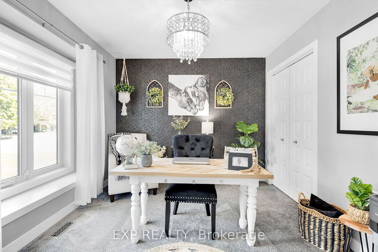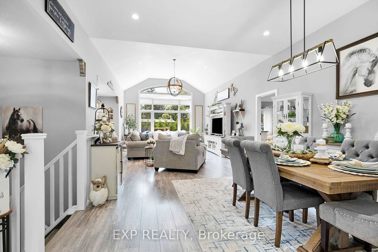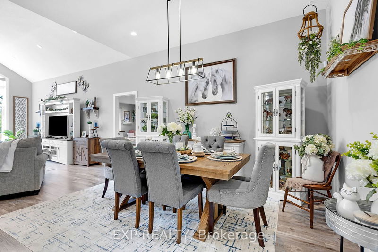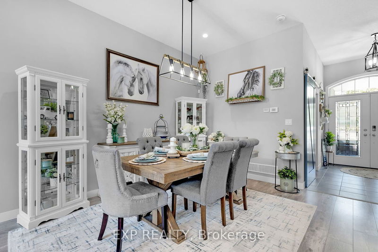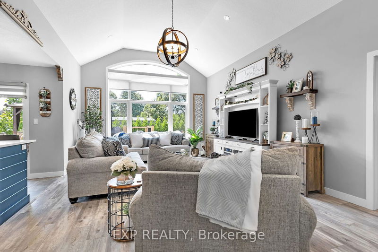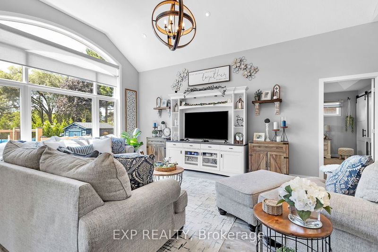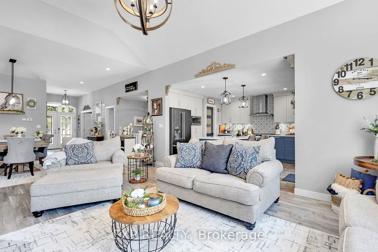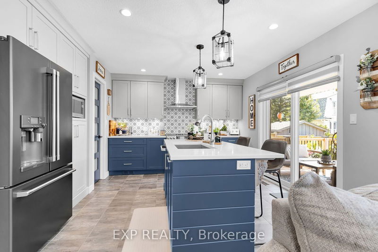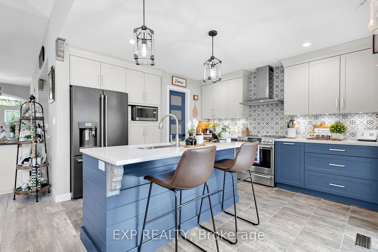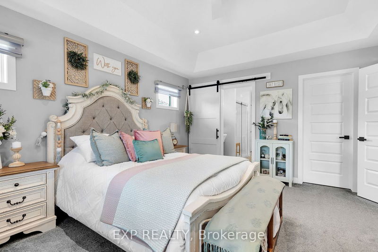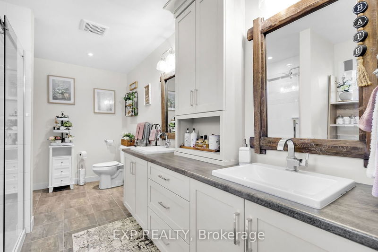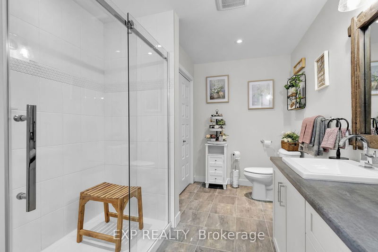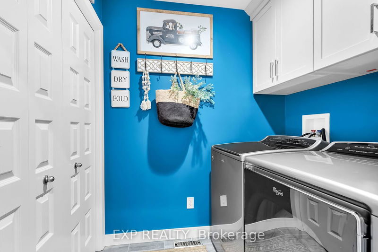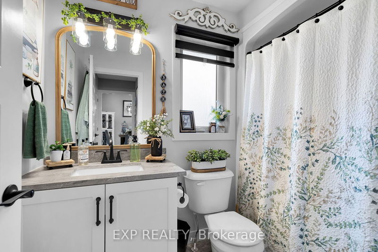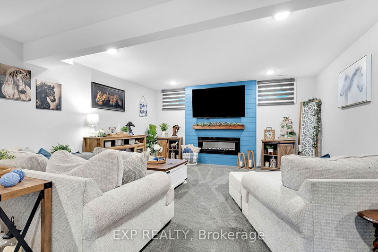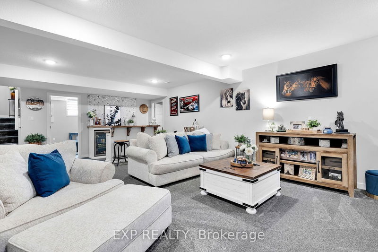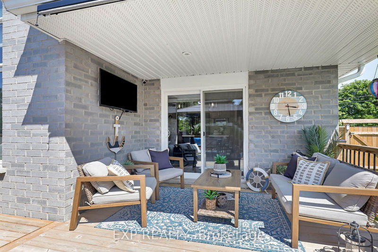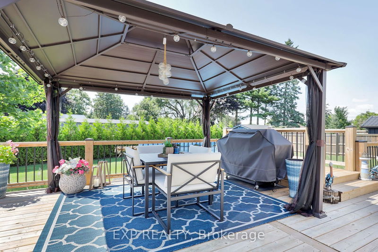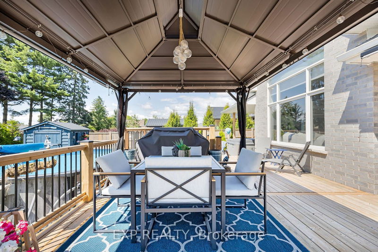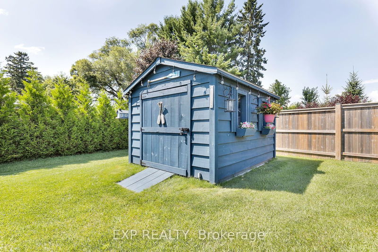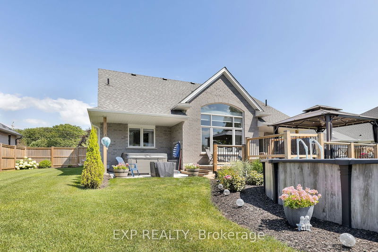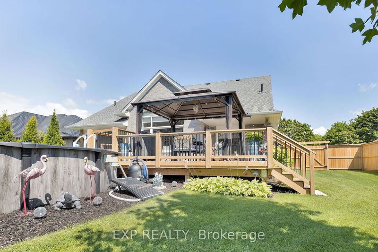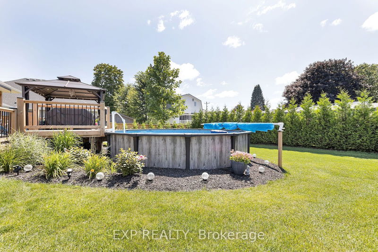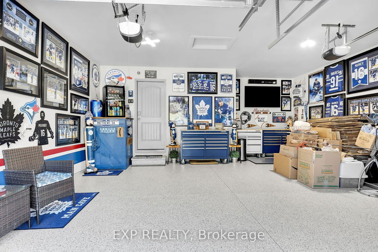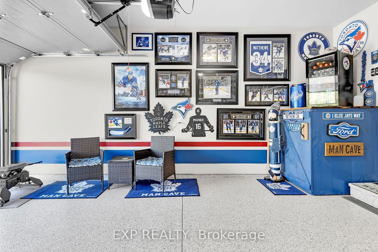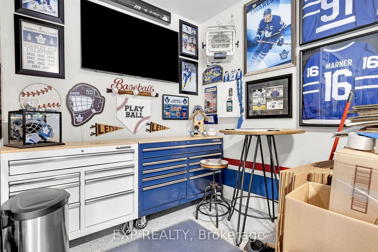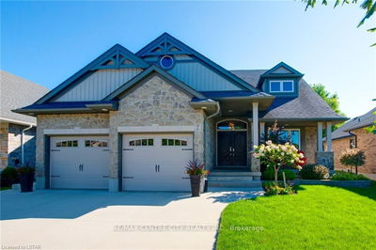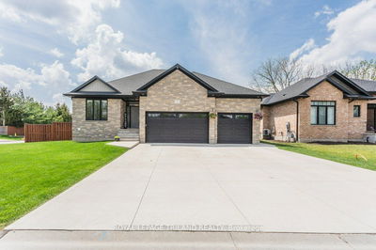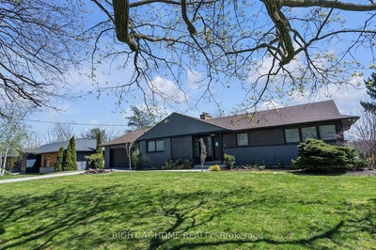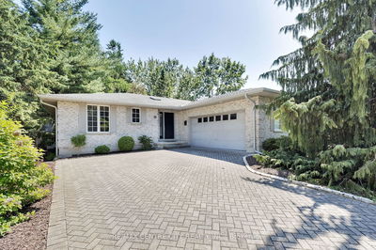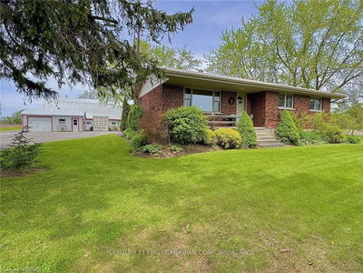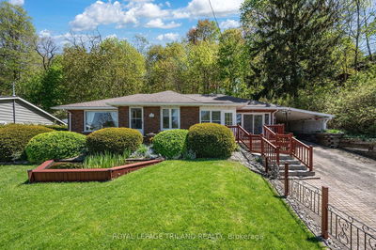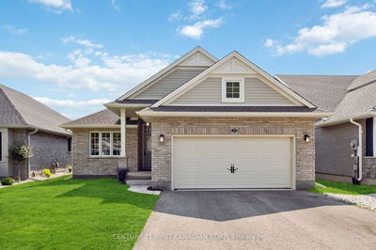Stunning bungalow on a large pie-shaped lot in sought after Port Stanley. Only a 15 minute walk to little beach & downtown. This spacious & gorgeous home 2+2 bedrooms & 3 full baths. 1627 sqft on main floor plus 1136 sqft in lower level.The open-concept main floor enters into the roomy foyer that leads to the bright living, dining and kitchen space. Laminate and ceramic flooring in the entire main living area offers a continuous flow. The kitchen has been well thought through with a classy navy island, off-white cabinets, quartz countertops, stunning backsplash and high-end appliances & pantry. Vaulted ceiling and large window in the living room give a bright and grand feeling to the space. Large primary bedroom with tray ceilings, windows, an impressive 4 PC ensuite bathroom with double sinks and walk-in glass shower and a walk-in closet. Convenient one-floor living with the main floor laundry, and mudroom tucked away right off the garage. Professionally finished basement with 2 legal bedrooms, another full bathroom, huge rec room with gas fireplace and high ceilings that give the basement a bright, spacious feeling. Outside has been beautifully finished for outdoor relaxing and entertaining. The large pie shaped lot is fully fenced and landscaped with a custom shed with hydro, above ground pool, oversized deck, gazebo, covered patio with hot tub. This incredible home shows like a model. Beautifully decorated & lovingly cared for. A must see!!
Property Features
- Date Listed: Friday, July 19, 2024
- Virtual Tour: View Virtual Tour for 4785 East Road
- City: Central Elgin
- Neighborhood: Port Stanley
- Major Intersection: Heading South On Sunset Road Turn Left Onto East Rd
- Full Address: 4785 East Road, Central Elgin, N5L 0A4, Ontario, Canada
- Kitchen: Main
- Listing Brokerage: Exp Realty - Disclaimer: The information contained in this listing has not been verified by Exp Realty and should be verified by the buyer.

