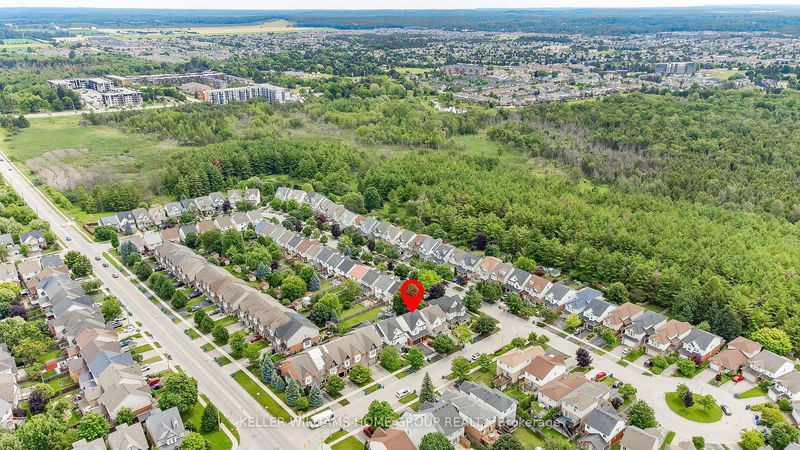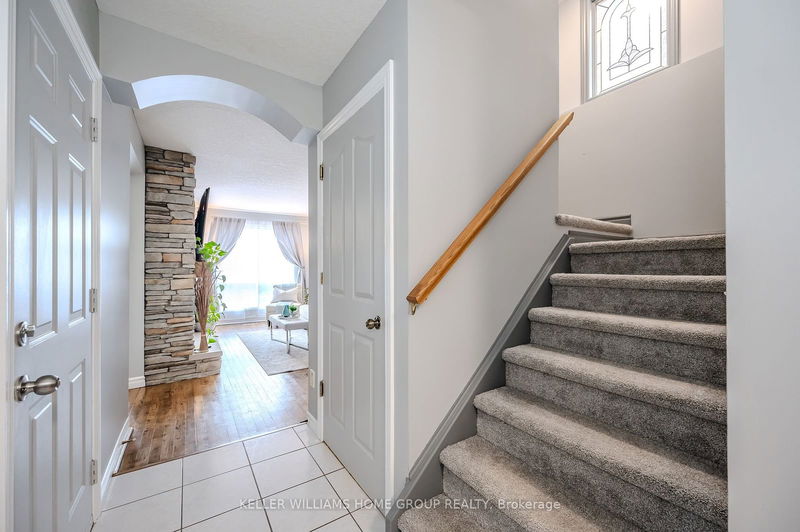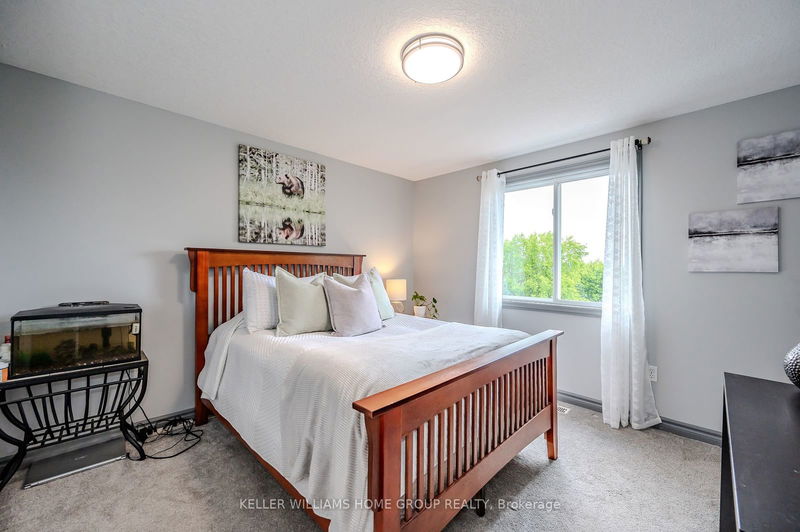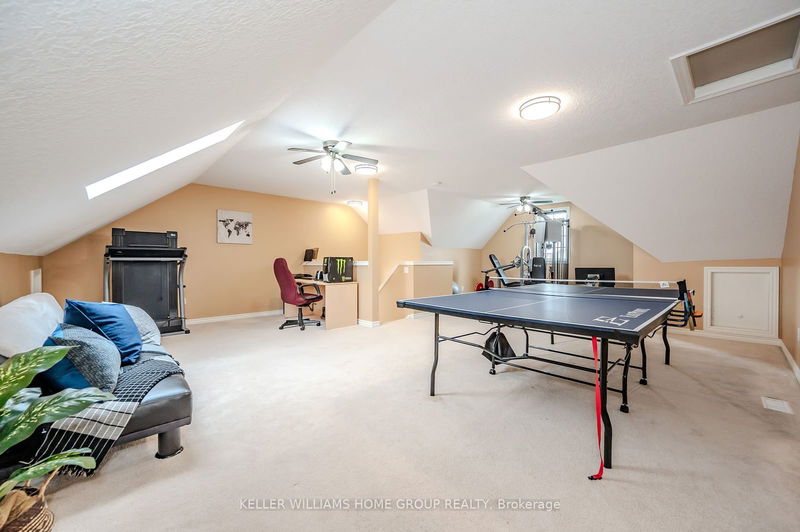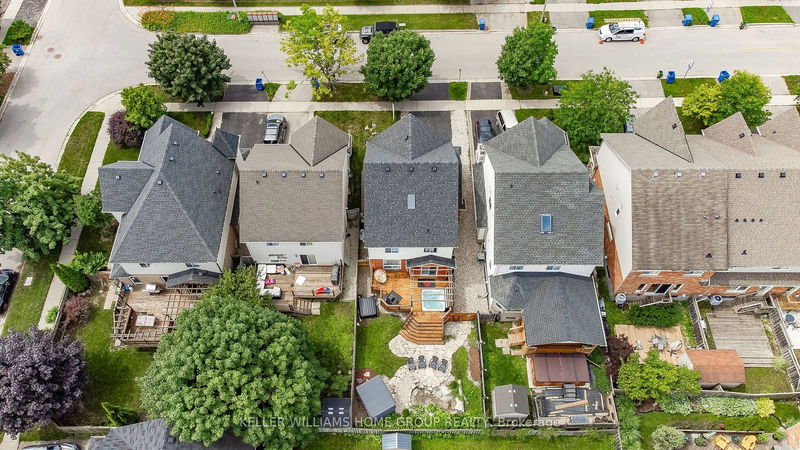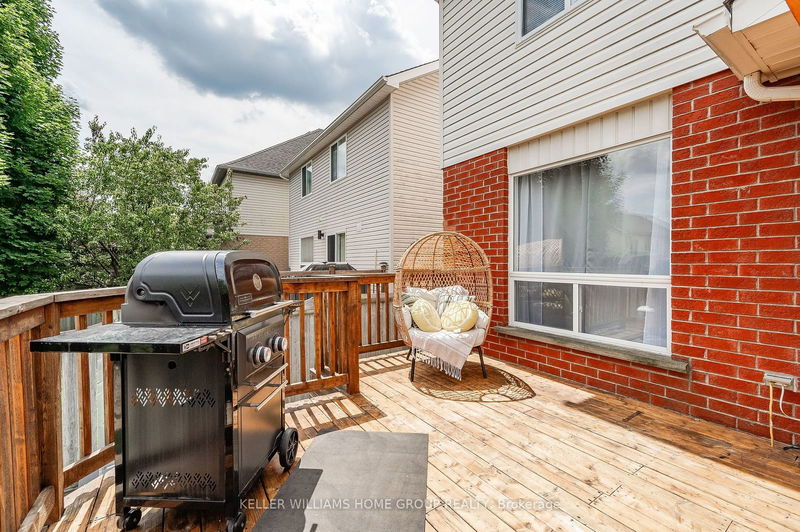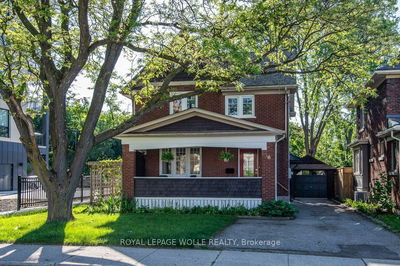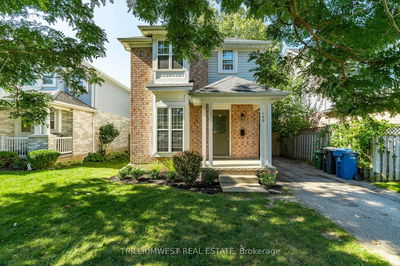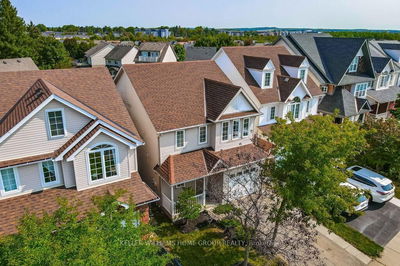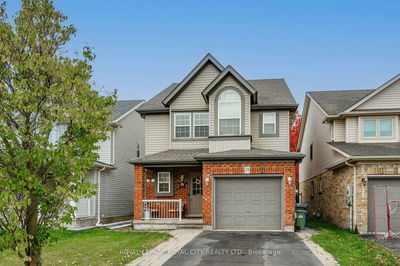Discover the Perfect Family Home in the Friendliest Neighborhood in Town (according to me, a neighbour)! This charming 2 1/2 story residence, built in 2000, is nestled in a warm, family-friendly community just steps away from the enchanting Preservation Park. With 65 hectares of trails, meadows & stunning forests, your family will have endless opportunities for outdoor adventures and cherished memories. This inviting home features 3 spacious bedrooms & 3 modern bathrooms, making it an ideal haven for a growing family. ADDITIONALLY, it includes a LEGAL 1 bedroom+den,1 bathroom accessory apartment, perfect as a mortgage helper or for extended family members. Imagine the peace of mind knowing your home has been thoughtfully upgraded, including but not limited to kitchen appliances (2019 & 2023), washer (2022), furnace (2022), garage door (2021) and roof (2017). Modern decorative touches such as updated lighting (2024), stairwell & second-floor carpeting (2021), and updated bathrooms & hardware (2019) help create a warm & welcoming atmosphere for your family. The upper level of your new home features a 600 sq ft finished LOFT, a versatile space that can be transformed to suit your familys needs. Whether you envision a games room, gym, home office, additional bedrooms, or even a home theatre, this space can make your dreams come true. Step out of the dining area through the sliding doors to your backyard oasis, where an oversized deck awaits your many gatherings. Relax in the soothing hot tub, enjoy meals on the flagstone patio & unwind in the comfortable Muskoka chairs while listening to the tranquil sounds of the babbling pond. This serene outdoor space is perfect for both relaxation & entertaining. This home strikes the perfect balance of relaxation & functionality, with the added benefit of a legal basement apartment to help with your mortgage. Your family will love the friendly neighborhood, the amazing schools & the convenience of this thoughtfully designed-home.
Property Features
- Date Listed: Friday, July 19, 2024
- Virtual Tour: View Virtual Tour for 65 Carrington Place
- City: Guelph
- Neighborhood: Hanlon Creek
- Full Address: 65 Carrington Place, Guelph, N1G 5C3, Ontario, Canada
- Kitchen: Main
- Living Room: Main
- Listing Brokerage: Keller Williams Home Group Realty - Disclaimer: The information contained in this listing has not been verified by Keller Williams Home Group Realty and should be verified by the buyer.



