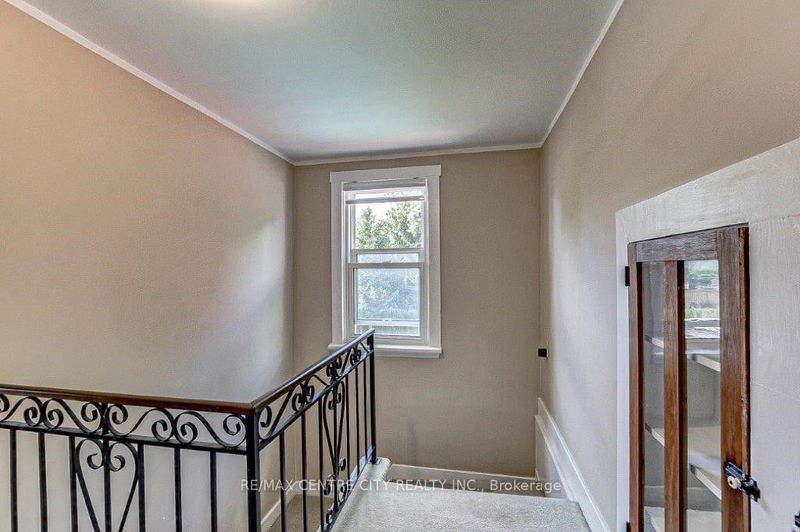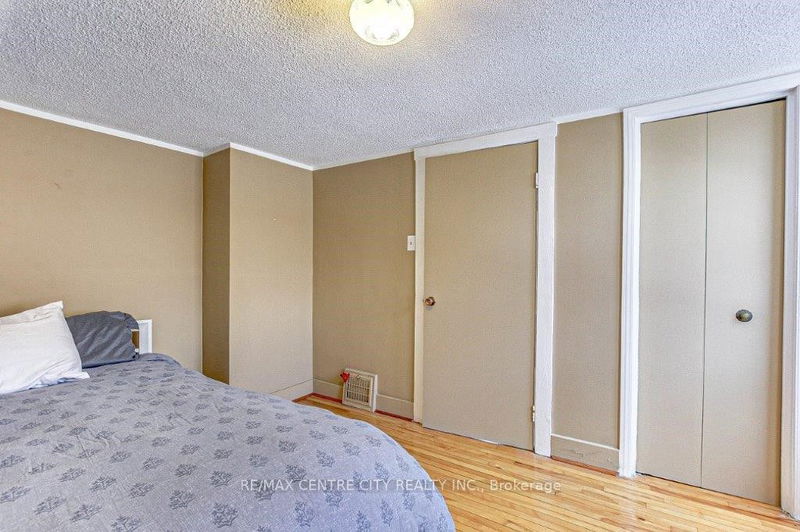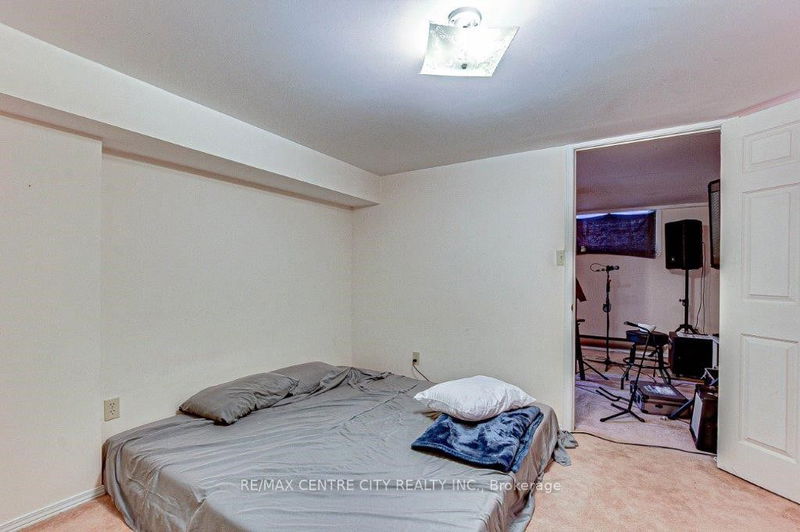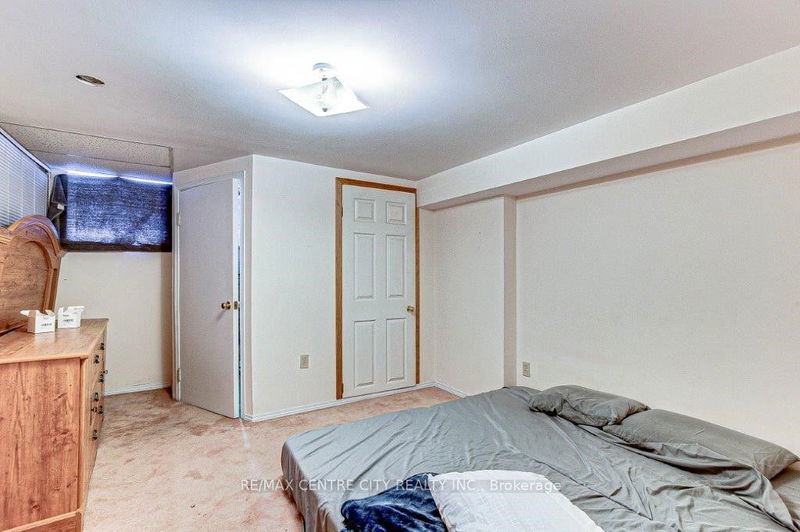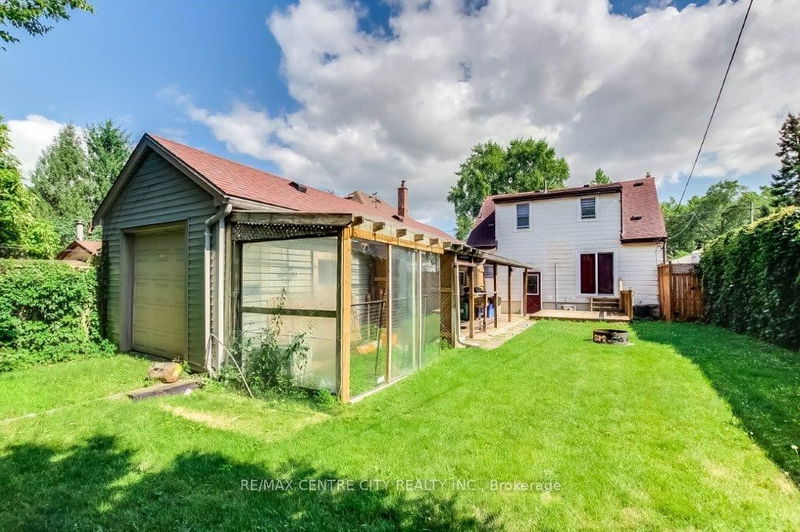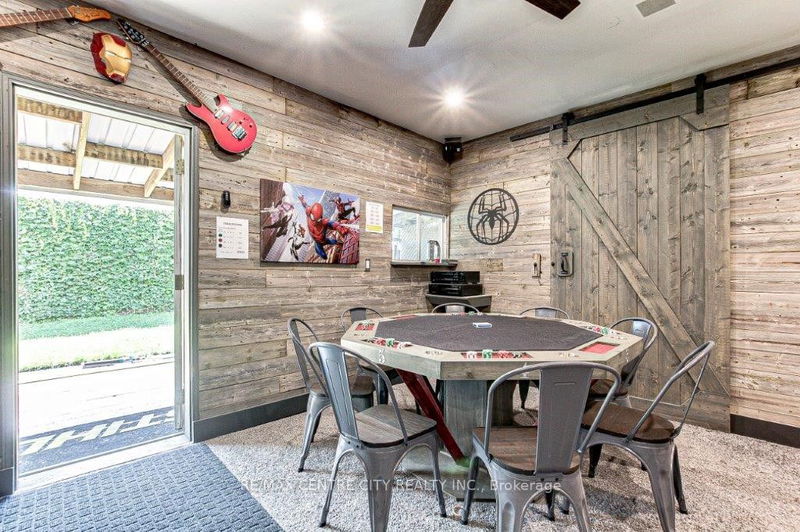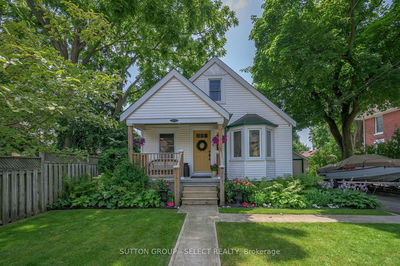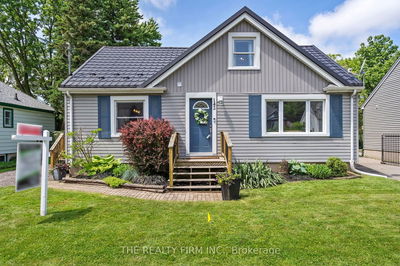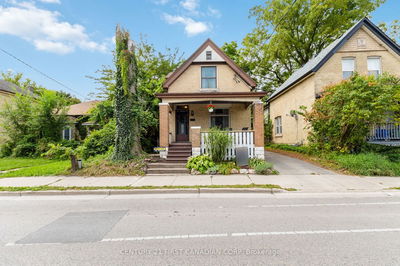Detached single wide, double deep garage/man cave, featuring front and rear door. Attic for add. storage & hydro. Many updates including furnace (2007), soffits, eaves, windows (2010), a/c(2011), 35 year shingles (2012), fence & deck (2018) & garage door opener (2019). Main floor has good sized rooms-living room, kitchen with loads of cupboards, formal dining & bedroom with main floor laundry. Upstairs you will find 2 more bedrooms & a 4-piece bath. Downstairs is fully finished with family room, office/den/playroom, a 3-piece bath with heated floors & finished storage room with additional laundry hook-ups. You will love the private treed backyard with covered deck off the garage. Quiet off the beat location.
Property Features
- Date Listed: Friday, July 19, 2024
- City: London
- Neighborhood: East G
- Major Intersection: DRIVE WEST FROM HIGHBURY AV ON DUNDAS ST TO ASHLAND AV TURN RIGHT THEN LEFT ON ALBANY ST
- Living Room: Hardwood Floor
- Kitchen: Main
- Family Room: Bsmt
- Listing Brokerage: Re/Max Centre City Realty Inc. - Disclaimer: The information contained in this listing has not been verified by Re/Max Centre City Realty Inc. and should be verified by the buyer.

















