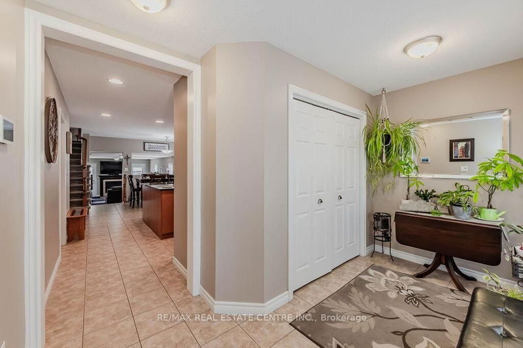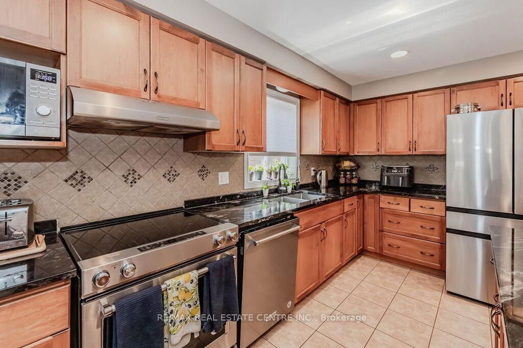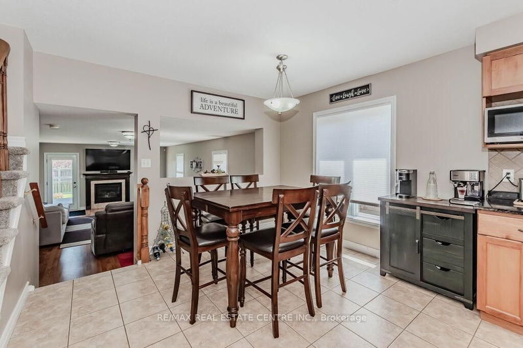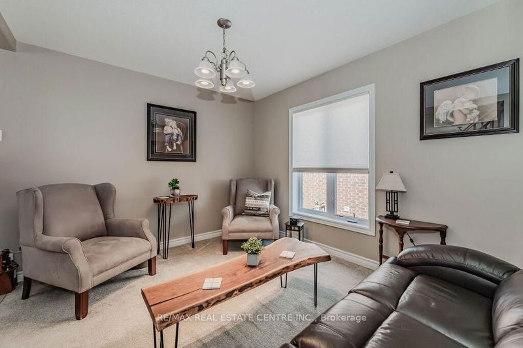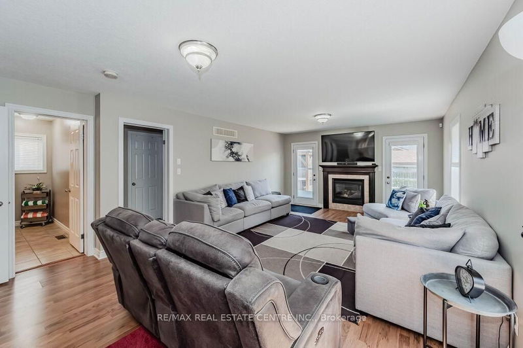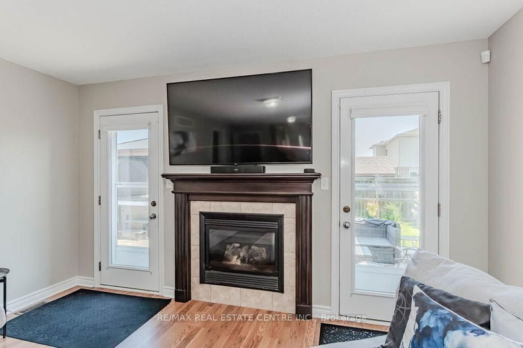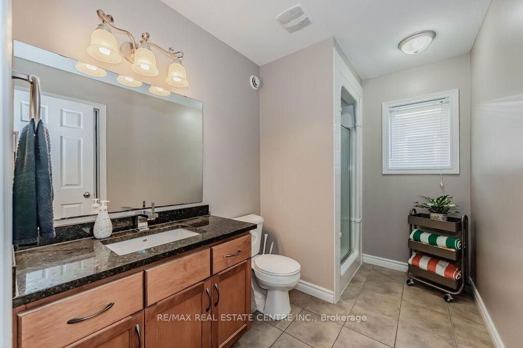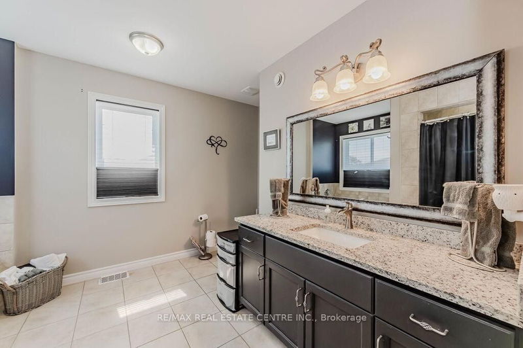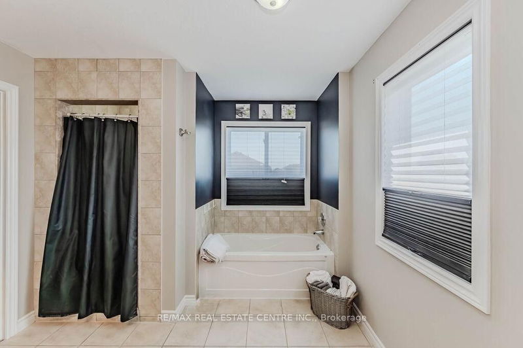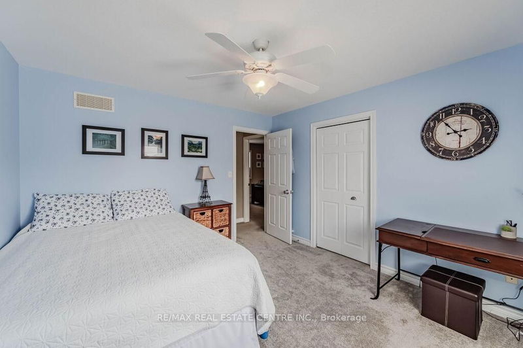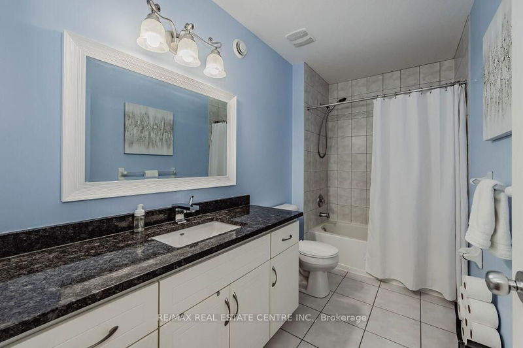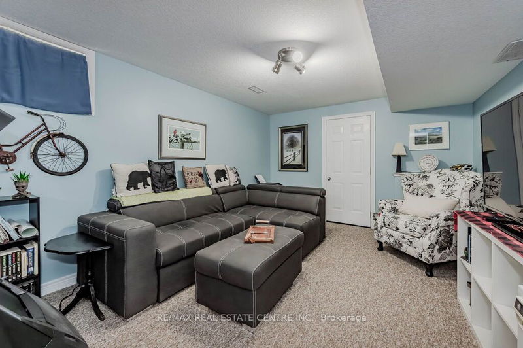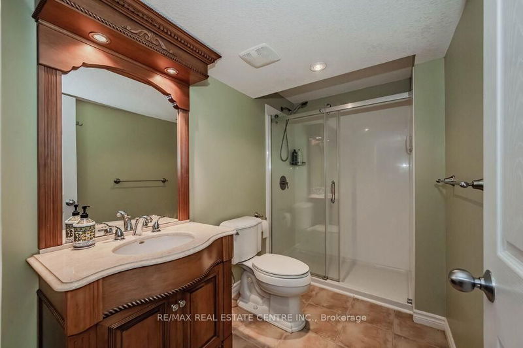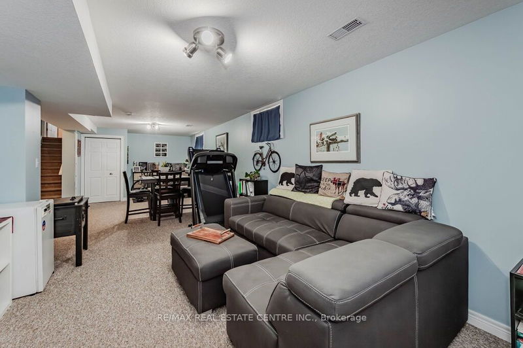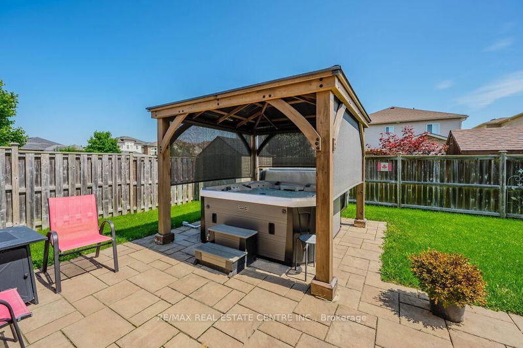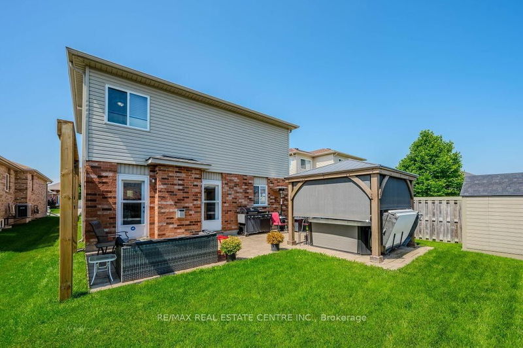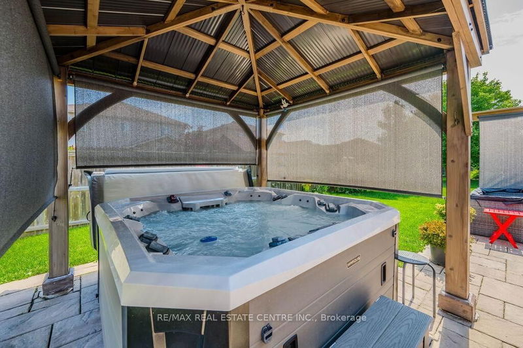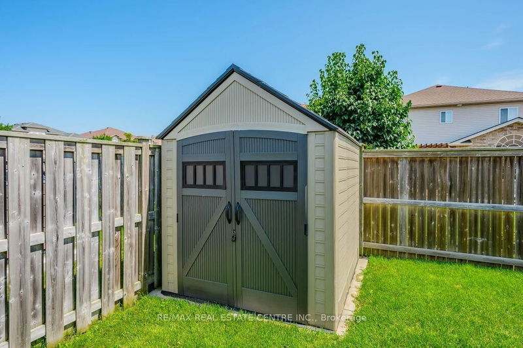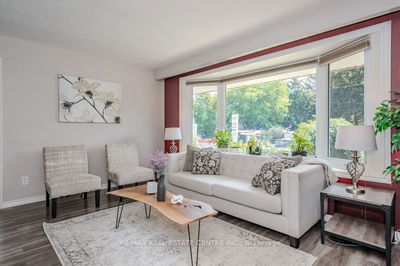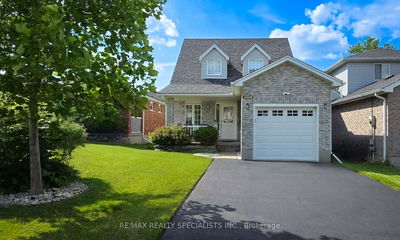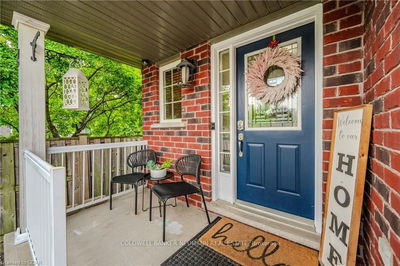39 Ingram Dr is spectacular 3-bdrm back split W/backyard oasis nestled on serene street in friendly-family neighborhood! As you enter you're greeted by bright spacious foyer W/dbl closet, ideal for organizing your shoes & coats. Eat-in kitchen W/striking granite countertops, tiled backsplash, high-end S/S appliances &large center island that provides extra prep space & hub for entertaining guests. The kitchen seamlessly flows into dining area capable of hosting large dinner parties. Adjacent to this space is living room W/large window that floods the room W/natural light. This versatile room can also serve as an office, kids play area or formal dining room. Completing this level is mudroom W/laundry, dbl closet & access to 2-car garage. The garage has a work bench & multi-level shelves for storage! A few steps down an enormous family room awaits W/laminate floors, large windows & fireplace that creates a warm & inviting atmosphere. This level also includes 3pc bath W/granite vanity & large bdrm with W/I closet. Upstairs, the spacious primary bdrm offers large window, W/I closet & ensuite W/granite counter, soaker tub & sep tiled shower. Another generously sized bdrm & 4pc bath W/large granite vanity & tiled shower/tub. Lower-level features rec room W/multiple windows & 3pc bath with W/I glass & granite vanity. Additionally, there is a massive crawl space W/ceiling height of 56" providing tons of storage space & potential craft & playroom area! Step outside to backyard where you can lounge on spacious stone patio or warm up in gazebo covered hot tub W/privacy blinds, all while enjoying view of beautiful sunsets. Shed for all storage needs. Located just down the street from Wilson Farm Park. Its also near to multiple schools & Victoria Rec Centre offering skating & swimming. Walking distance to trails leading to Guelph Lake, perfect for nature explorations. Plus, you're only mins from multiple shopping centres offering Walmart, LCBO, FreshCo, Home Depot & more!
Property Features
- Date Listed: Thursday, July 18, 2024
- Virtual Tour: View Virtual Tour for 39 Ingram Drive
- City: Guelph
- Neighborhood: Waverley
- Major Intersection: Victoria Rd N
- Full Address: 39 Ingram Drive, Guelph, N1E 0B1, Ontario, Canada
- Kitchen: Main
- Family Room: Lower
- Living Room: Main
- Listing Brokerage: Re/Max Real Estate Centre Inc. - Disclaimer: The information contained in this listing has not been verified by Re/Max Real Estate Centre Inc. and should be verified by the buyer.



